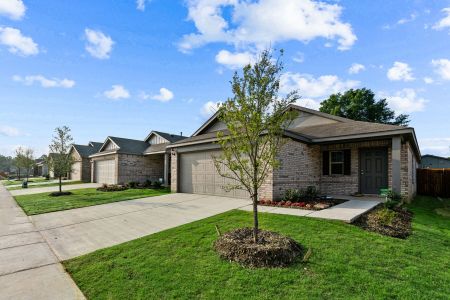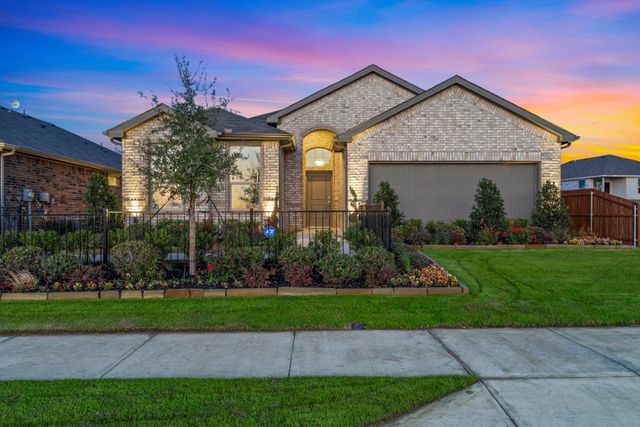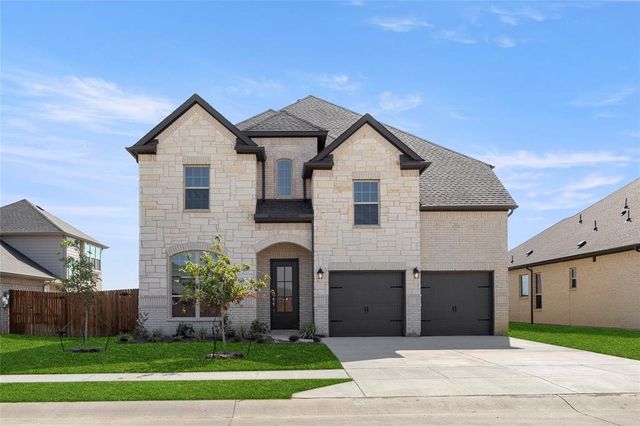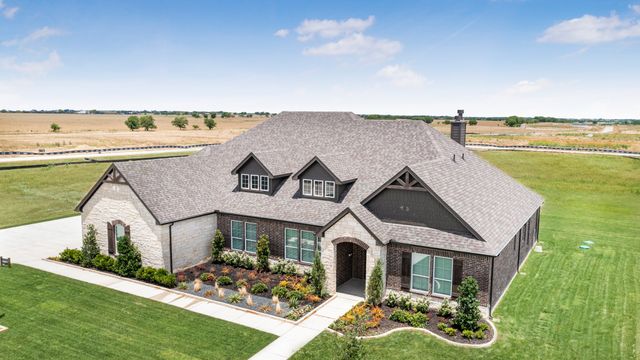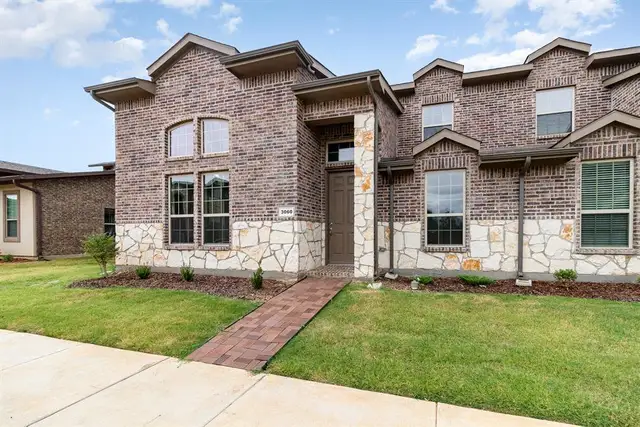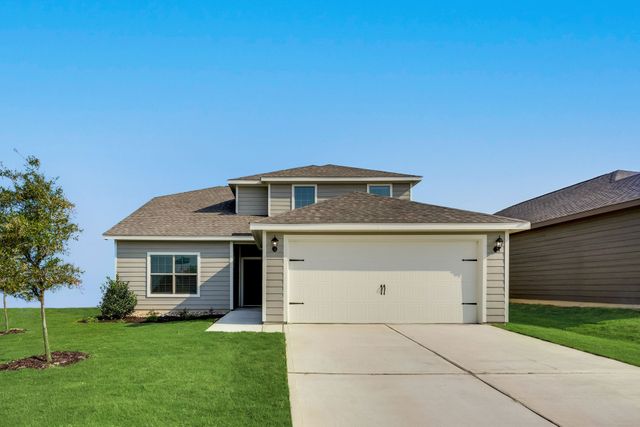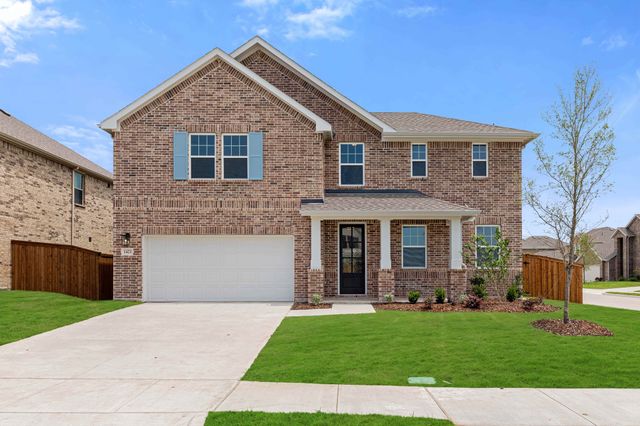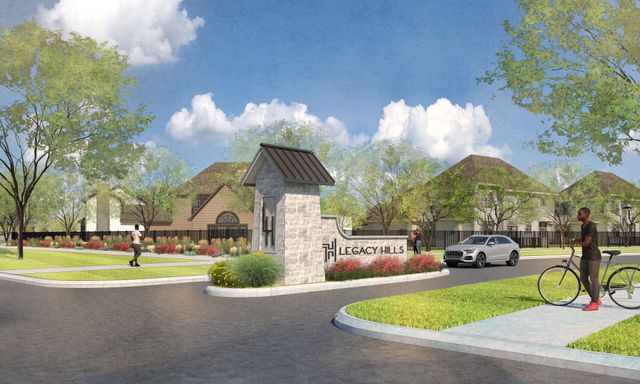Floor Plan
from $354,990
Gardenia, 7621 Sunset Valley Lane, Denton, TX 76227
3 bd · 2 ba · 2 stories · 2,395 sqft
from $354,990
Home Highlights
Garage
Community Pool
Plan Description
Allow your new home dreams to come to life inside this new, 2-story Gardenia floorplan. This layout delivers an open-concept heart of the home, 3–5 bedrooms, 2–2.5 bathrooms, well over 2,395 square feet, and dozens of options to personalize your space. Step through the covered porch and into the foyer. A glimpse of the well-illuminated family room and kitchen draws you farther inside. Add the optional boxed window in the dining room to further enhance this space. Ample cabinetry and granite countertops equip the kitchen, among other features you're sure to love. A corner pantry offers plenty of room to store canned goods, snacks, small appliances, and more. A granite peninsula with an undermount sink overlooks the adjacent family room. Enjoy plenty of space to host family and friends. You also have the option to add a stylish electric fireplace to contribute to the ambiance. A vestibule off the kitchen connects to a powder bath, the laundry room, and a private study. Create the home office you've been looking for, or transform this space to also include a closet by selecting the additional bedroom option. The owner's suite is located at the back of the home and boasts 11' ceilings plus 2 large windows. Maximize your square footage and natural light by upgrading to the optional bay window. Step into the en-suite owner's bathroom, where you can enjoy the daily convenience of an extended vanity and an oversized shower. For those that prefer unwinding in a relaxing bubble bath, upgrade to the deluxe owner's bathroom layout, which includes both a tub and a shower. The impressive walk-in closet features racks, shelves, and plenty of room for your entire wardrobe. Continue to the second level, where you'll discover an enormous 14' x 24' game room. A walk-in closet offers extra storage space for all your board games and puzzles. By choosing the bedroom 4 option, this space can easily be reconfigured to include an extra bedroom with a walk-in closet, while still maintaining a 14'x12' game room for entertaining or relaxing. A full bathroom with optional double sinks and 2 additional bedrooms complete the second floor. Rest easy with the confidence that this new home is constructed with the undeniable quality of our Whole Home Building Standards and is backed by M/I Homes' 10-Year Transferable Structural Warranty. Start building your new home today.
Plan Details
*Pricing and availability are subject to change.- Name:
- Gardenia
- Garage spaces:
- 2
- Property status:
- Floor Plan
- Size:
- 2,395 sqft
- Stories:
- 2
- Beds:
- 3
- Baths:
- 2
Construction Details
- Builder Name:
- M/I Homes
Home Features & Finishes
- Garage/Parking:
- Garage

Considering this home?
Our expert will guide your tour, in-person or virtual
Need more information?
Text or call (888) 486-2818
Meadow Park Community Details
Community Amenities
- Lake Access
- Community Pool
- Park Nearby
- Amenity Center
- Greenbelt View
- Open Greenspace
- Walking, Jogging, Hike Or Bike Trails
- Master Planned
Neighborhood Details
Denton, Texas
Denton County 76227
Schools in Krum Independent School District
- Grades 10-10Public
denton co j j a e p
9.9 mi301 e mckinney
GreatSchools’ Summary Rating calculation is based on 4 of the school’s themed ratings, including test scores, student/academic progress, college readiness, and equity. This information should only be used as a reference. NewHomesMate is not affiliated with GreatSchools and does not endorse or guarantee this information. Please reach out to schools directly to verify all information and enrollment eligibility. Data provided by GreatSchools.org © 2024
Average Home Price in 76227
Getting Around
Air Quality
Taxes & HOA
- HOA fee:
- N/A


