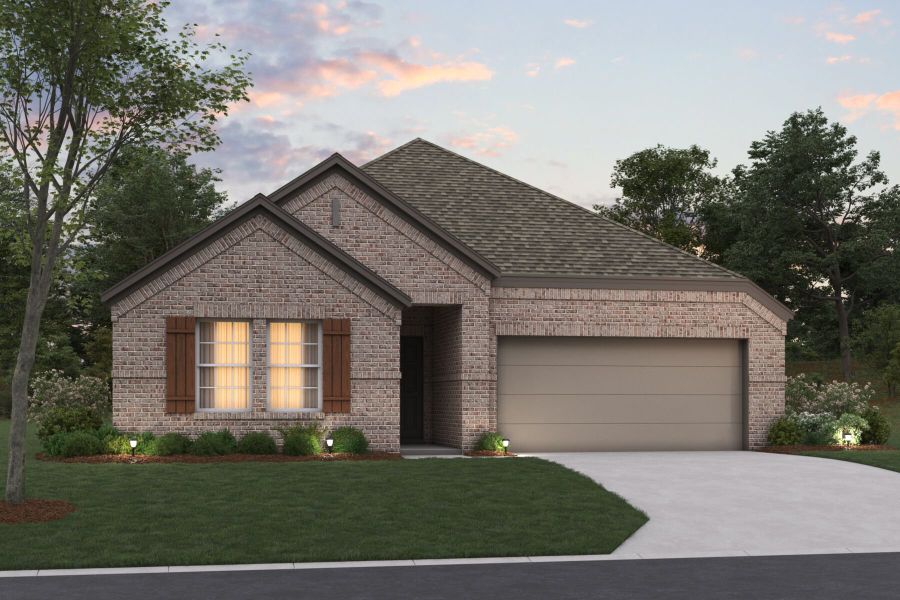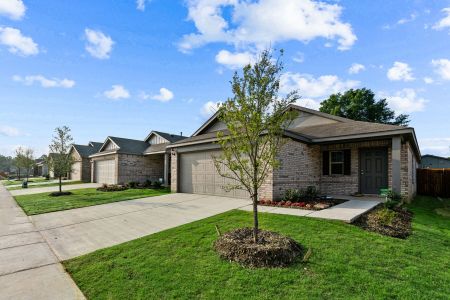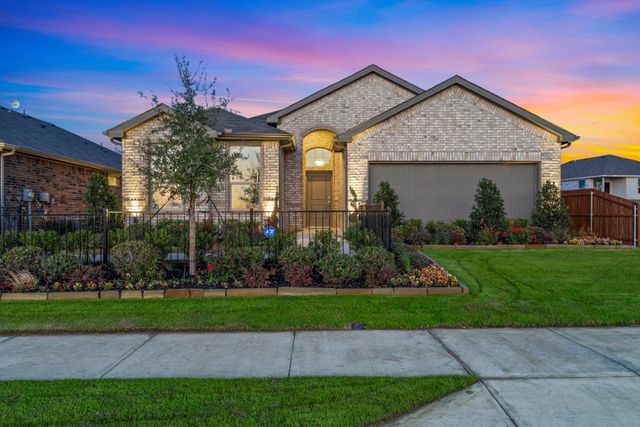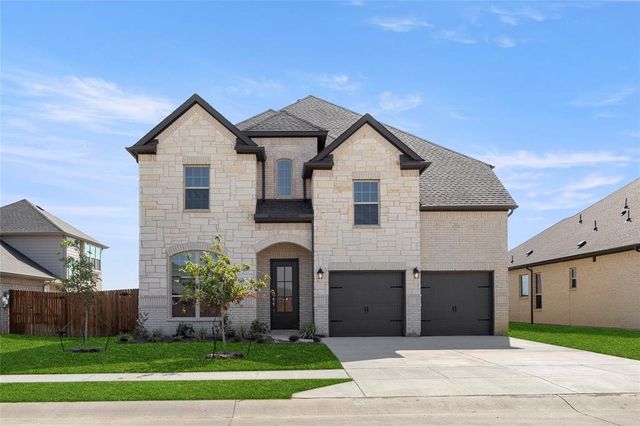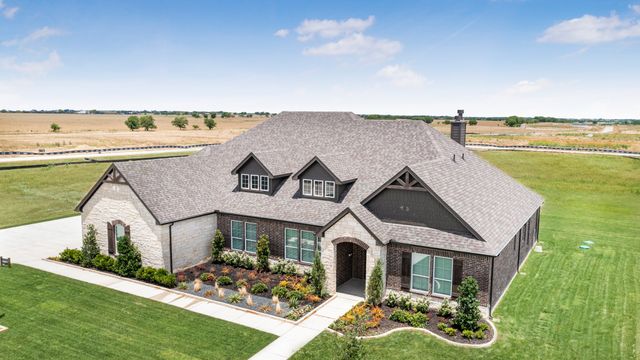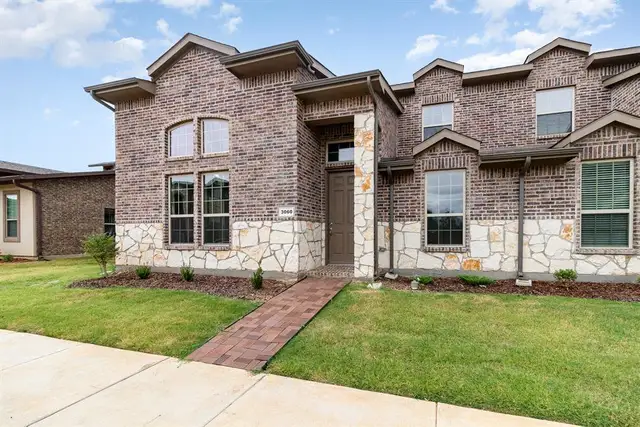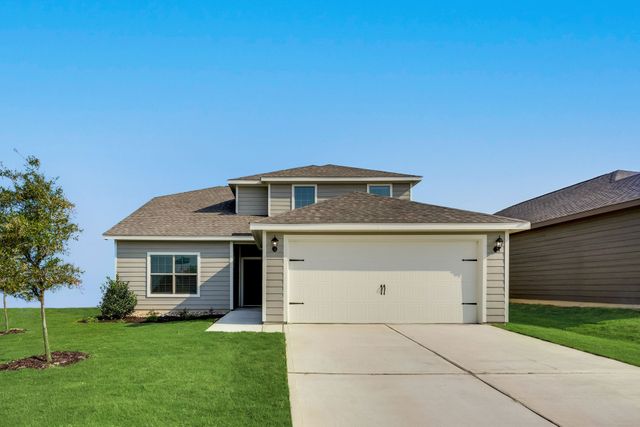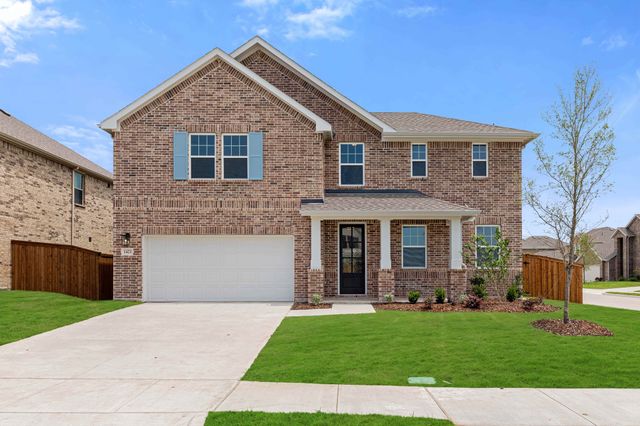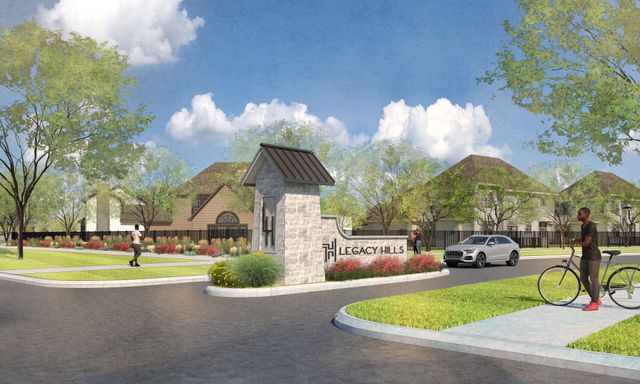Floor Plan
from $334,990
Kingsley, 7621 Sunset Valley Lane, Denton, TX 76227
3 bd · 2 ba · 1 story · 1,649 sqft
from $334,990
Home Highlights
Garage
Primary Bedroom Downstairs
Primary Bedroom On Main
Community Pool
Plan Description
Welcome to the Kingsley floorplan. This beautiful single-story layout is one of our newest plans in the Smart Series offering. Boasting 3 bedrooms, 2 bathrooms, a 2-car garage, and 1,649-1,692 square feet of functional free-flowing living space, you'll love every thoughtfully crafted detail this home has to offer. This home is part of our energy efficient Smart Series, which means our team of professional designers have coordinated the ideal colors, fixtures, and finishes into specific packages you can choose from that ensure magnificent results and save you money. Step from the charming covered porch and into the wide foyer with tall ceilings that make for a breathtaking first impression. Just off of the entrance, you'll find a full bathroom and two large bedrooms tucked to the side. Perfect for a nursery, guest room, or home office, utilize your square footage to whatever best fits your family's needs. The foyer pours into the open-concept heart of the home, inviting gatherings with friends and relaxing evenings with the family. An oversized island will be the highlight of your well-equipped kitchen. Upper and lower cabinetry, granite countertops, and a chic tile backsplash add a modern flair, while a corner pantry offers extra storage and organization space you'll adore. The kitchen overlooks the spacious dining room and adjacent family room. Looking for a little extra sunlight? An optional boxed bay window in the dining room and two additional optional windows along the back wall of the family room, fill the space with the soft glow of dazzling natural light. Step outside to enjoy your backyard oasis. If you dream of summertime barbecues and peaceful evenings outside savoring a Texas sunset, then the optional covered patio can bring those dreams to life! Escape the hustle and bustle of life in your comfortable owner's suite situated at the rear of the home. Two large windows bring light dancing across the sloped ceilings, however, if you're looking to maximize your square footage and extend your space, then the optional bay window will fit the bill. Step into your owner's bath retreat where you'll enjoy the daily convenience of a large vanity and oversized walk-in shower. If you're looking for a little extra privacy, the water closet option is just what you're looking for. Storage will be a problem of the past thanks to your spacious walk-in closet! The memories are just waiting to be made inside this Kingsley! Can you picture yourself in this floorplan?
Plan Details
*Pricing and availability are subject to change.- Name:
- Kingsley
- Garage spaces:
- 2
- Property status:
- Floor Plan
- Size:
- 1,649 sqft
- Stories:
- 1
- Beds:
- 3
- Baths:
- 2
Construction Details
- Builder Name:
- M/I Homes
Home Features & Finishes
- Garage/Parking:
- Garage
- Rooms:
- Primary Bedroom On MainPrimary Bedroom Downstairs

Considering this home?
Our expert will guide your tour, in-person or virtual
Need more information?
Text or call (888) 486-2818
Meadow Park Community Details
Community Amenities
- Lake Access
- Community Pool
- Park Nearby
- Amenity Center
- Greenbelt View
- Open Greenspace
- Walking, Jogging, Hike Or Bike Trails
- Master Planned
Neighborhood Details
Denton, Texas
Denton County 76227
Schools in Krum Independent School District
- Grades 10-10Public
denton co j j a e p
9.9 mi301 e mckinney
GreatSchools’ Summary Rating calculation is based on 4 of the school’s themed ratings, including test scores, student/academic progress, college readiness, and equity. This information should only be used as a reference. NewHomesMate is not affiliated with GreatSchools and does not endorse or guarantee this information. Please reach out to schools directly to verify all information and enrollment eligibility. Data provided by GreatSchools.org © 2024
Average Home Price in 76227
Getting Around
Air Quality
Taxes & HOA
- HOA fee:
- N/A
