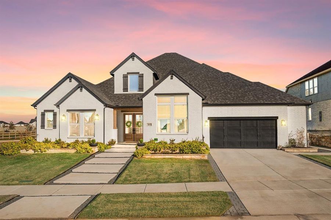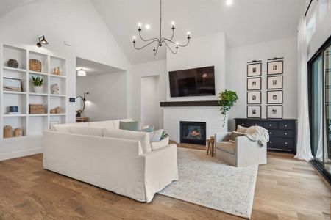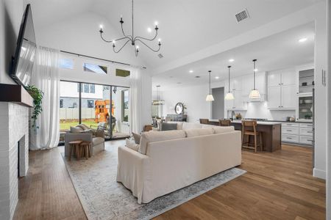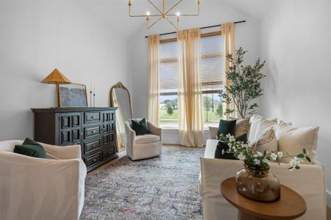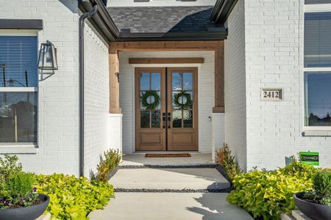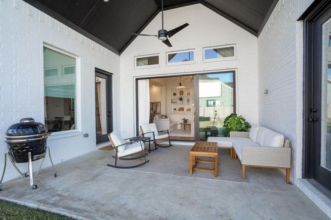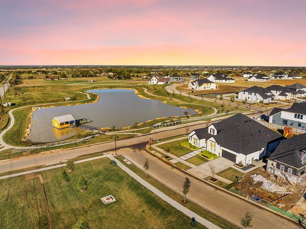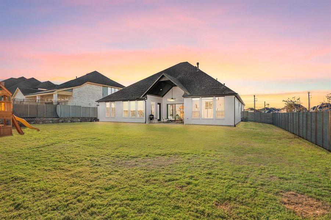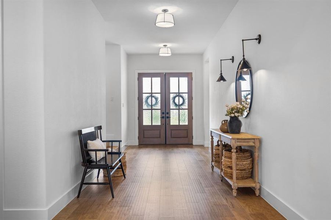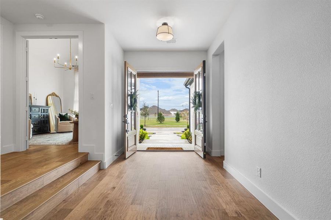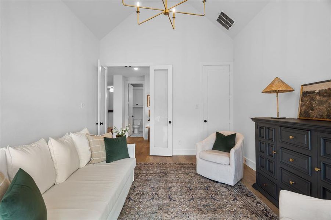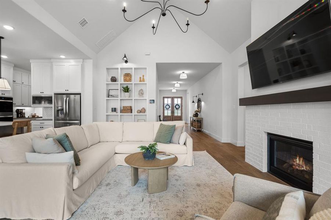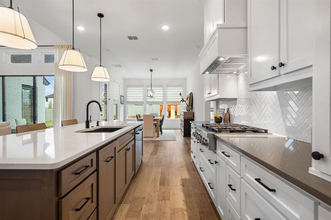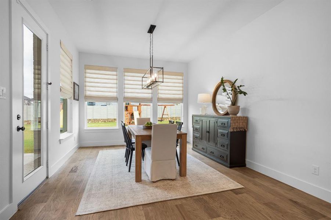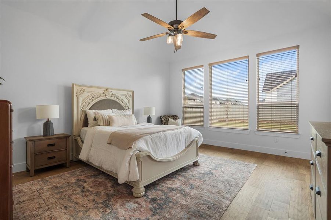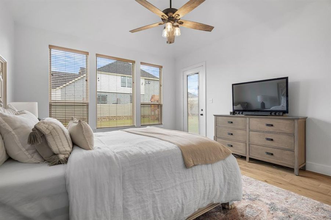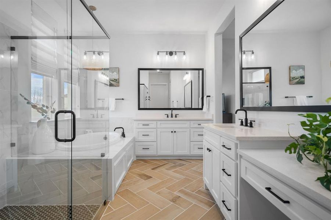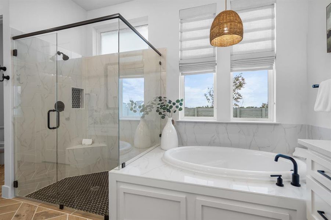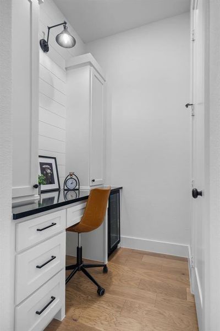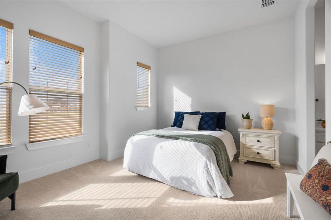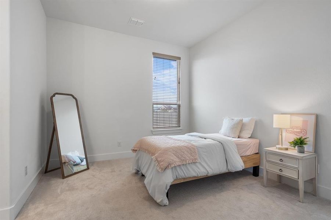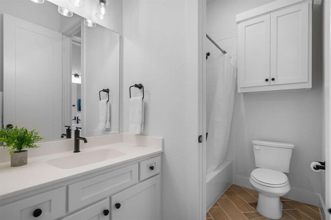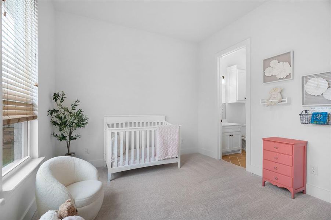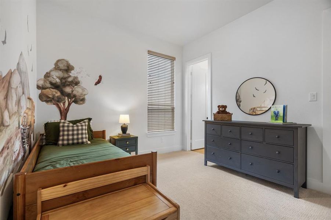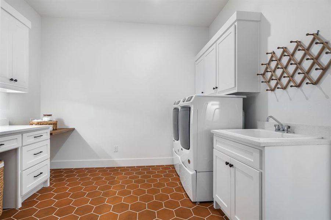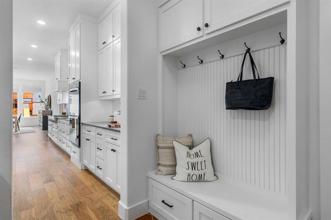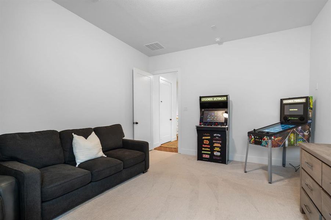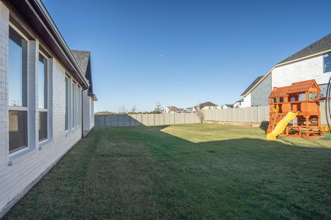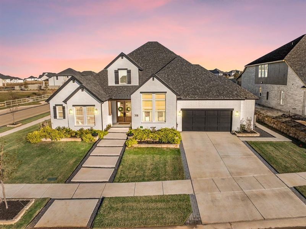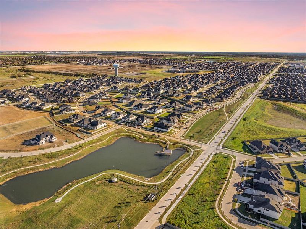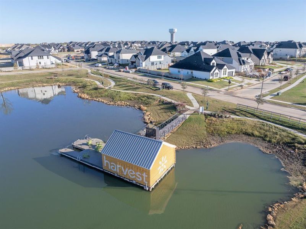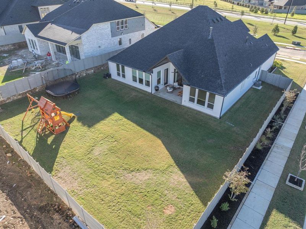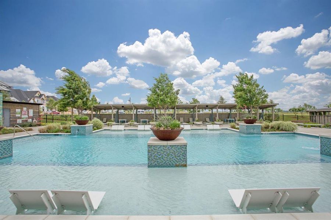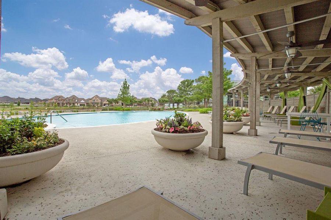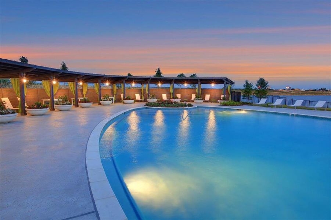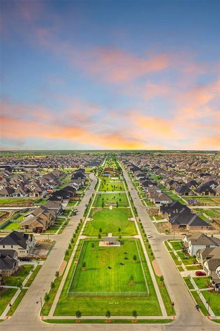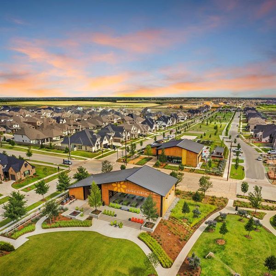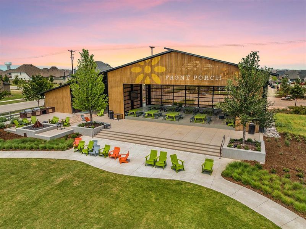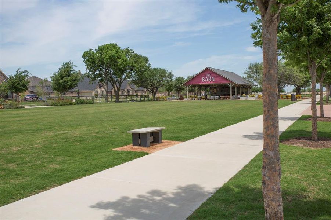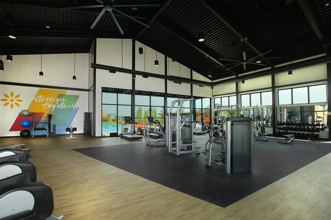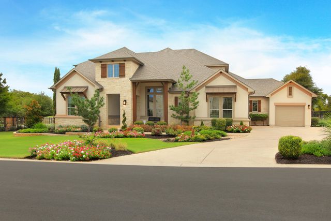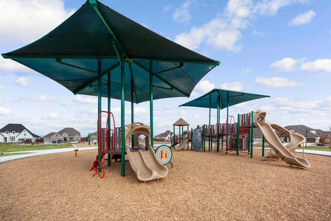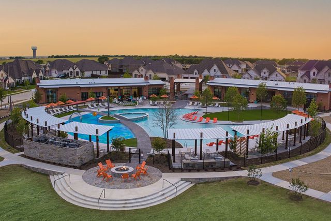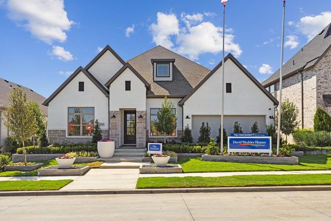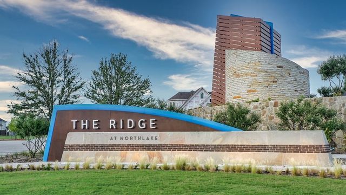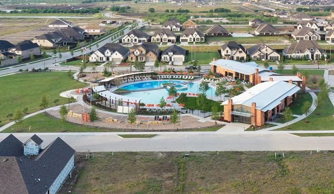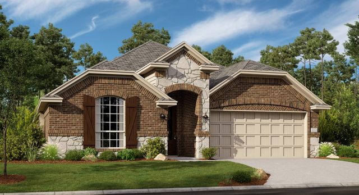Move-in Ready
$998,000
2412 Strolling Way, Argyle, TX 76226
5 bd · 4.5 ba · 3,797 sqft
$998,000
Home Highlights
Garage
Attached Garage
Walk-In Closet
Utility/Laundry Room
Porch
Patio
Carpet Flooring
Central Air
Dishwasher
Microwave Oven
Tile Flooring
Composition Roofing
Disposal
Fireplace
Living Room
Home Description
Nestled on a premium 95’ corner lot with serene greenbelt & water views, this stunning 2023 custom-built Drees home is the epitome of luxury & thoughtful design. Featuring a timeless painted white brick exterior + over $125K in upgrades, this single-story gem offers 5 bedrooms, 4.5 baths, & exceptional design tailored for both comfort & functionality. The thoughtfully designed layout ensures privacy, with each bedroom boasting an ensuite bath, including a Jack & Jill for the front bdrms. The owner’s retreat features a spa-like bath with luxurious garden tub, separate shower, & dual vanities, an oversized walk-in closet to keep everything beautifully organized, + a private door leads directly to the back patio, offering seamless access to your outdoor oasis. Storage abounds, from walk-in closets in every bedroom to a fully-decked attic. The 2.5-car garage provides ample space for vehicles, tools, or outdoor gear. The heart of the home is the chef’s kitchen, featuring a large island, double ovens, & premium finishes, ideal for entertaining or family gatherings. Adjacent to the kitchen, the living room is a showstopper with 3-panel glass sliders that seamlessly connect the indoors to the large, covered back patio, creating a perfect space to relax & soak in the natural surroundings. With plenty of room for a pool, swing set, or additional outdoor enhancements, the backyard is a blank canvas for your dreams. Additional features include a private office with French doors, a game room with surround sound that can dbl as media room, home gym, or 2nd office, built-in desks throughout the home, + an oversized laundry & mudroom. Located in the vibrant Harvest golf cart community, enjoy access to pools, fitness center, parks, playgrounds, zipline, trails, + fishing & kayaking pond just across the street! Conveniently close to I-35W, the home is only blocks from a park & the new elementary school, offering unparalleled convenience. This is more than a home—it’s a lifestyle!
Home Details
*Pricing and availability are subject to change.- Garage spaces:
- 2
- Property status:
- Move-in Ready
- Lot size (acres):
- 0.34
- Size:
- 3,797 sqft
- Beds:
- 5
- Baths:
- 4.5
- Fence:
- Wood Fence
Construction Details
Home Features & Finishes
- Appliances:
- Sprinkler System
- Construction Materials:
- Brick
- Cooling:
- Ceiling Fan(s)Central Air
- Flooring:
- Wood FlooringCarpet FlooringTile Flooring
- Foundation Details:
- Slab
- Garage/Parking:
- Door OpenerGarageFront Entry Garage/ParkingAttached Garage
- Interior Features:
- Ceiling-VaultedWalk-In ClosetPantryFlat Screen WiringSound System WiringDouble VanityWindow Coverings
- Kitchen:
- Wine RefrigeratorDishwasherMicrowave OvenOvenDisposalGas CooktopKitchen IslandGas OvenKitchen RangeDouble Oven
- Laundry facilities:
- Stackable Washer/DryerUtility/Laundry Room
- Lighting:
- Decorative/Designer Lighting
- Property amenities:
- SidewalkGas Log FireplaceBackyardPatioFireplacePorch
- Rooms:
- KitchenLiving RoomOpen Concept Floorplan
- Security system:
- Security SystemSmoke DetectorCarbon Monoxide Detector

Considering this home?
Our expert will guide your tour, in-person or virtual
Need more information?
Text or call (888) 486-2818
Utility Information
- Heating:
- Electric Heating, Water Heater, Central Heating
- Utilities:
- Underground Utilities, City Water System, High Speed Internet Access, Cable TV
Community Amenities
- Playground
- Fitness Center/Exercise Area
- Club House
- Community Pool
- Park Nearby
- Fishing Pond
- Sidewalks Available
- Greenbelt View
- Walking, Jogging, Hike Or Bike Trails
Neighborhood Details
Argyle, Texas
Denton County 76226
Schools in Argyle Independent School District
GreatSchools’ Summary Rating calculation is based on 4 of the school’s themed ratings, including test scores, student/academic progress, college readiness, and equity. This information should only be used as a reference. NewHomesMate is not affiliated with GreatSchools and does not endorse or guarantee this information. Please reach out to schools directly to verify all information and enrollment eligibility. Data provided by GreatSchools.org © 2024
Average Home Price in 76226
Getting Around
Air Quality
Taxes & HOA
- HOA Name:
- Harvest Residential Community Association
- HOA fee:
- $1,124/semi-annual
- HOA fee includes:
- Maintenance Grounds
Estimated Monthly Payment
Recently Added Communities in this Area
Nearby Communities in Argyle
New Homes in Nearby Cities
More New Homes in Argyle, TX
Listed by Lisa Wiggins, lisa@wigginsrealtygroup.com
Coldwell Banker Apex, REALTORS, MLS 20777097
Coldwell Banker Apex, REALTORS, MLS 20777097
You may not reproduce or redistribute this data, it is for viewing purposes only. This data is deemed reliable, but is not guaranteed accurate by the MLS or NTREIS. This data was last updated on: 06/09/2023
Read MoreLast checked Nov 21, 4:00 pm
