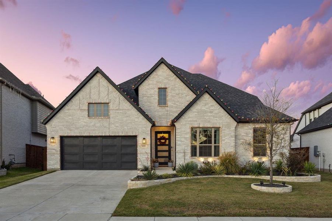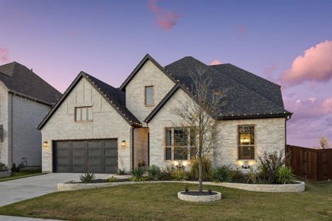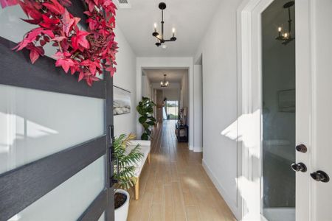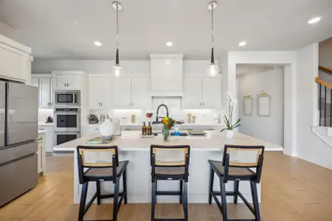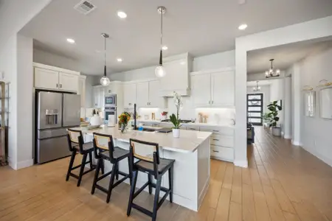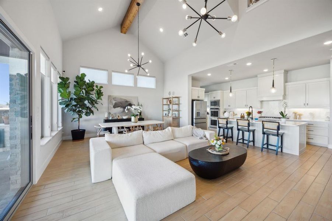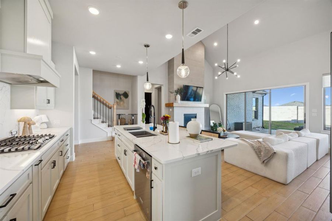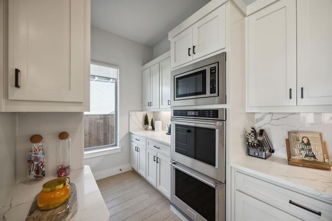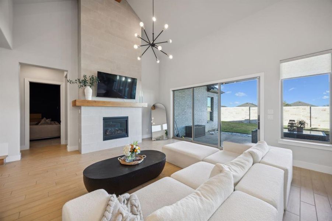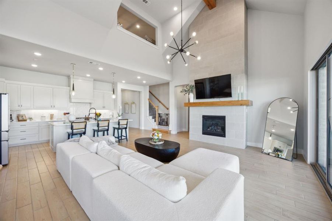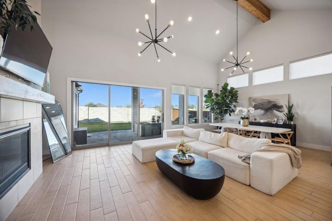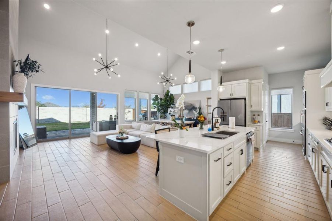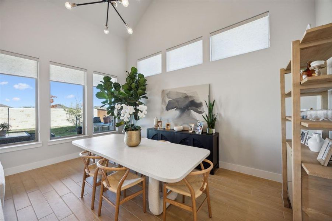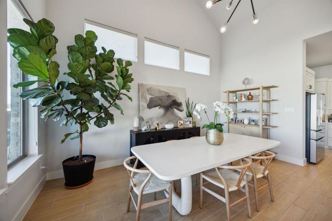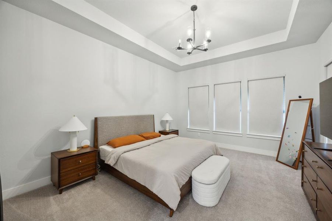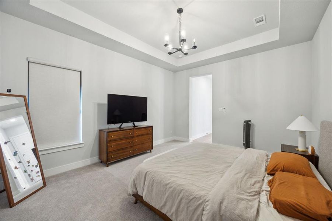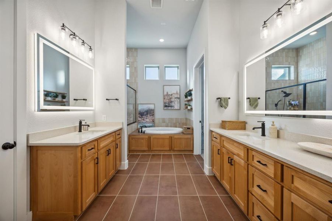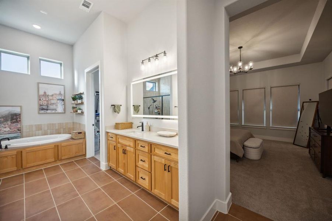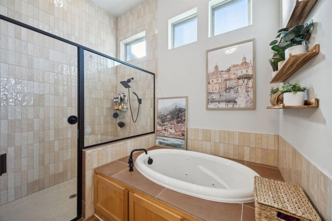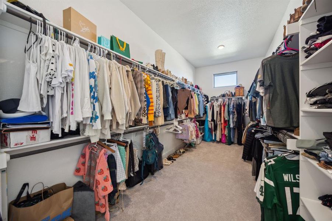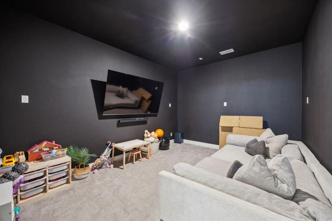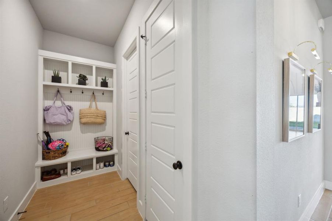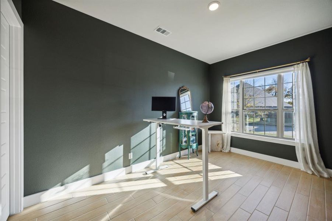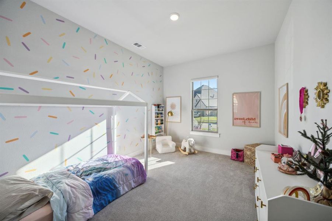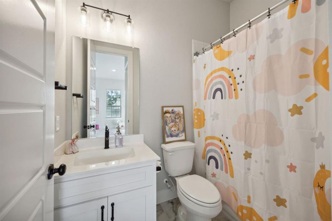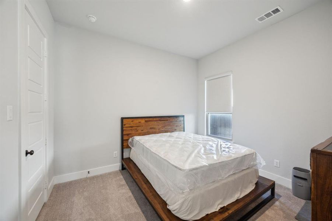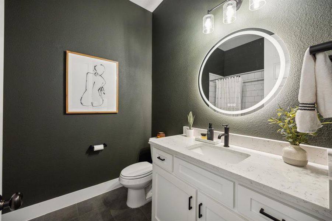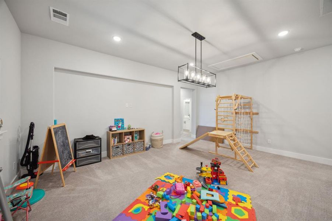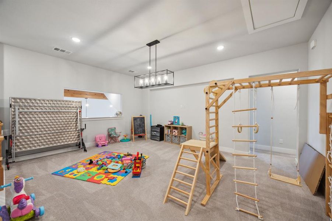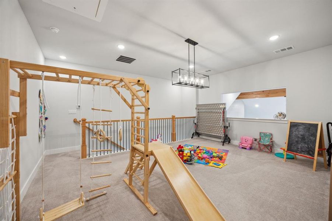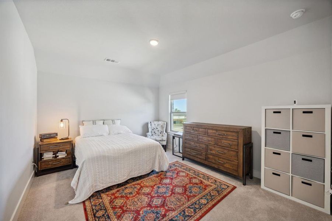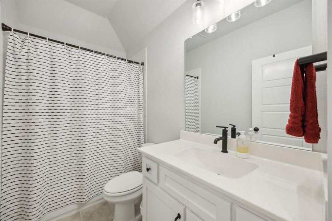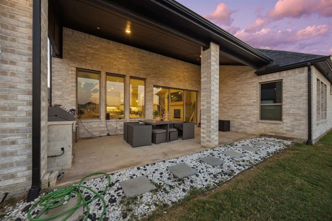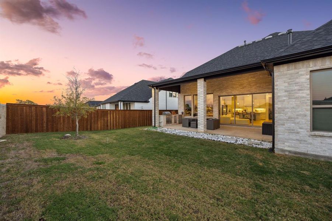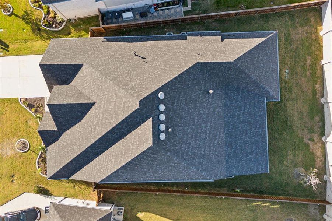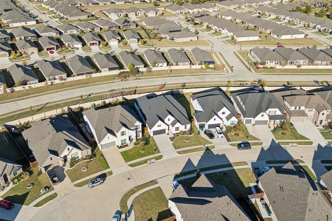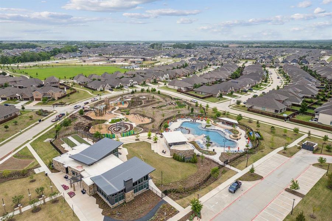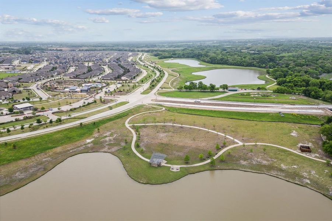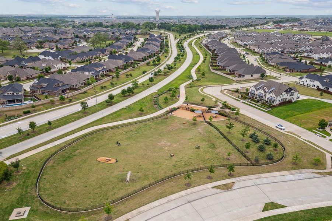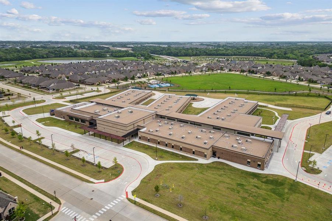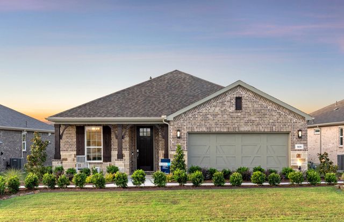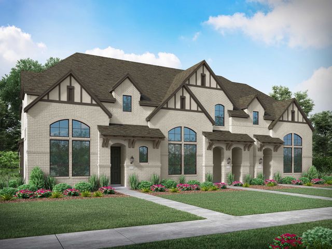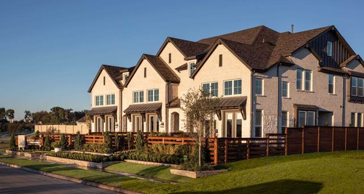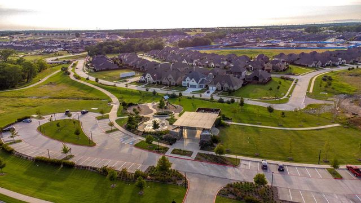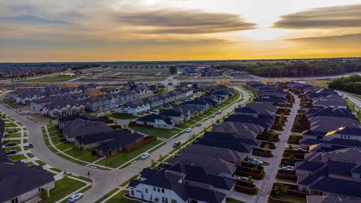Move-in Ready
$969,999
121 Calmwater Cove, McKinney, TX 75071
5 bd · 4 ba · 3,743 sqft
$969,999
Home Highlights
Garage
Attached Garage
Walk-In Closet
Utility/Laundry Room
Porch
Patio
Carpet Flooring
Central Air
Dishwasher
Microwave Oven
Tile Flooring
Composition Roofing
Disposal
Fireplace
Living Room
Home Description
Nestled in the heart of McKinney, this stunning home perfectly balances modern elegance and everyday functionality. From its striking curb appeal with a light brick exterior and contrasting dark accents to the thoughtfully designed interior, every detail has been meticulously curated. Step inside to discover expansive living spaces bathed in natural light, highlighted by high ceilings that add a sense of grandeur throughout. The open-concept layout features a seamless flow between the kitchen, complete with a sprawling island, ample cabinetry, a butler's pantry, and stainless steel appliances, while the inviting living area is framed by large windows and a floor-to-ceiling tile fireplace. A cozy dining nook adds charm to the main floor, perfect for family meals or entertaining. The media room is pre-wired for a whole-room surround sound cinematic experience, allowing you to easily install speakers in both the walls and ceiling to customize your home theater setup. The kitchen and back patio are also pre-wired for surround sound, enhancing the home’s entertainment capabilities. An additional bedroom on the main floor offers flexibility and can serve as a private office, catering to modern work-from-home needs. The primary suite is a true retreat, boasting custom automatic window shades, an ensuite bath with dual vanities, a soaking tub, a walk-in shower, and a generous walk-in closet. All rooms in the home are equipped with custom window shades, ensuring privacy throughout. Step outside to the covered patio, where you'll find a built-in outdoor kitchen, perfect for grilling and entertaining in your backyard oasis. Located near walking trails, parks, and top-rated schools, this home provides both comfort and convenience in an unbeatable location. The refrigerator, washer, dryer, and all interior and exterior security cameras come with the home. The furniture within the home is also negotiable for sale. Don’t miss this exceptional opportunity!
Home Details
*Pricing and availability are subject to change.- Garage spaces:
- 3
- Property status:
- Move-in Ready
- Lot size (acres):
- 0.20
- Size:
- 3,743 sqft
- Beds:
- 5
- Baths:
- 4
- Fence:
- Wood Fence, Brick Fence
Construction Details
Home Features & Finishes
- Appliances:
- Sprinkler System
- Construction Materials:
- Brick
- Cooling:
- Central Air
- Flooring:
- Carpet FlooringTile Flooring
- Foundation Details:
- Slab
- Garage/Parking:
- Door OpenerGarageCovered Garage/ParkingFront Entry Garage/ParkingAttached GarageTandem Parking
- Interior Features:
- Ceiling-VaultedWalk-In ClosetPantryFlat Screen WiringElectric ShadesDouble VanityWindow Coverings
- Kitchen:
- DishwasherMicrowave OvenOvenRefrigeratorDisposalGas CooktopKitchen IslandDouble OvenElectric Oven
- Laundry facilities:
- DryerWasherStackable Washer/DryerUtility/Laundry Room
- Lighting:
- Exterior LightingChandelierDecorative/Designer Lighting
- Property amenities:
- SidewalkBarBackyardPatioFireplacePorch
- Rooms:
- KitchenLiving RoomOpen Concept Floorplan
- Security system:
- Security SystemSmoke DetectorCarbon Monoxide Detector

Considering this home?
Our expert will guide your tour, in-person or virtual
Need more information?
Text or call (888) 486-2818
Utility Information
- Heating:
- Central Heating, Gas Heating
- Utilities:
- Electricity Available, Natural Gas Available, Underground Utilities, City Water System, High Speed Internet Access, Cable TV, Curbs
Community Amenities
- Playground
- Fitness Center/Exercise Area
- Club House
- Community Pool
- Park Nearby
- Fishing Pond
- Greenbelt View
- Walking, Jogging, Hike Or Bike Trails
Neighborhood Details
McKinney, Texas
Collin County 75071
Schools in McKinney Independent School District
GreatSchools’ Summary Rating calculation is based on 4 of the school’s themed ratings, including test scores, student/academic progress, college readiness, and equity. This information should only be used as a reference. NewHomesMate is not affiliated with GreatSchools and does not endorse or guarantee this information. Please reach out to schools directly to verify all information and enrollment eligibility. Data provided by GreatSchools.org © 2024
Average Home Price in 75071
Getting Around
Air Quality
Taxes & HOA
- HOA Name:
- CCMC
- HOA fee:
- $375/quarterly
Estimated Monthly Payment
Recently Added Communities in this Area
Nearby Communities in McKinney
New Homes in Nearby Cities
More New Homes in McKinney, TX
Listed by Boo Reitz, boo.exitrealtyelite@gmail.com
EXIT REALTY ELITE, MLS 20782445
EXIT REALTY ELITE, MLS 20782445
You may not reproduce or redistribute this data, it is for viewing purposes only. This data is deemed reliable, but is not guaranteed accurate by the MLS or NTREIS. This data was last updated on: 06/09/2023
Read MoreLast checked Nov 22, 10:00 am
