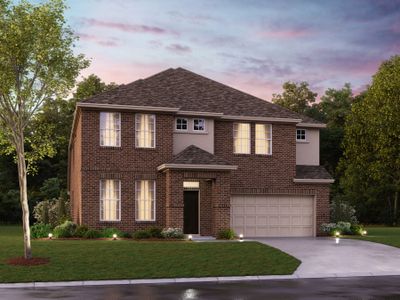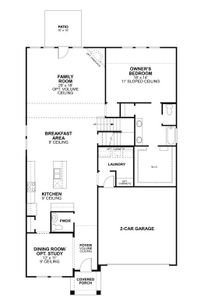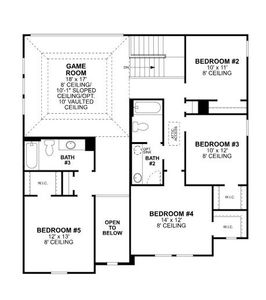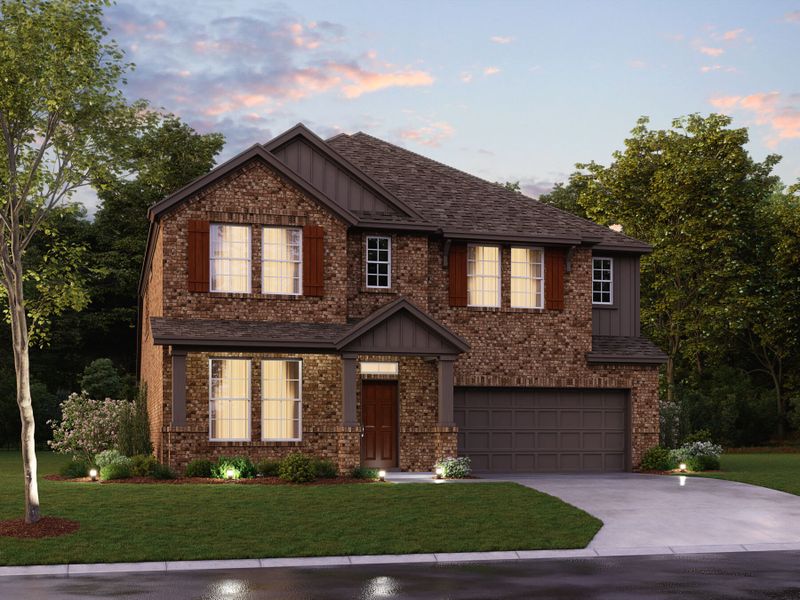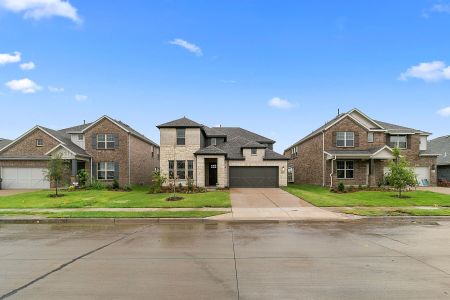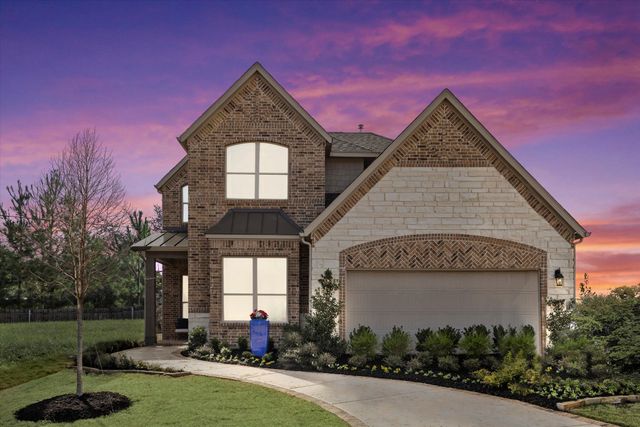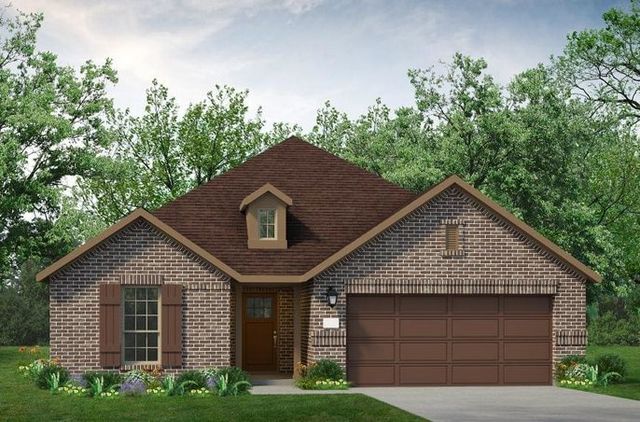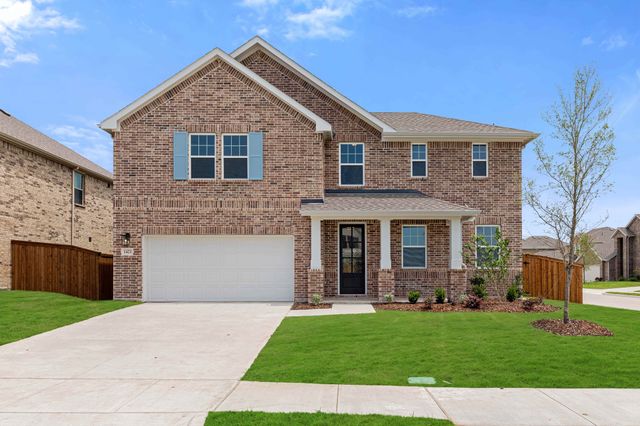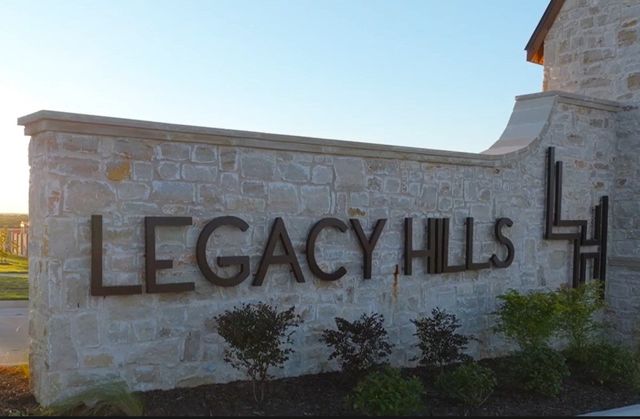Floor Plan
from $519,990
Frontier - Reserve Series, 2704 Fork Way, Celina, TX 75009
5 bd · 3.5 ba · 2 stories · 3,347 sqft
from $519,990
Home Highlights
Garage
Attached Garage
Walk-In Closet
Primary Bedroom Downstairs
Utility/Laundry Room
Dining Room
Family Room
Porch
Patio
Primary Bedroom On Main
Breakfast Area
Kitchen
Game Room
Community Pool
Playground
Plan Description
Welcome to the Frontier floorplan. This spacious M/I Home features 5 bedrooms, 3.5 bathrooms, and 3,347-3,822 square feet of functional living space for your family to enjoy. If you’re on the hunt for an open-concept layout, beautiful window views, and tall, open ceilings in the family room, look no further! Enter this stately home and prepare to be wowed by the soaring 2-story foyer, which opens to a formal dining room. Here you have the option to convert the dining room into a bright study – the perfect productive work space! Continue through the foyer, past a powder bath, into your open-concept living area. The kitchen and dining area flow seamlessly into the family room with a volume ceiling and optional fireplace. Enjoy a beautiful kitchen that offers impressive included features, such as granite countertops, stainless steel appliances, a large kitchen island, and upper and lower cabinets. Continue into the spacious owner’s suite tucked privately off the family room. The owner’s bedroom features a sloped ceiling and an optional extended bay window for extra space and plenty of natural light. Your spa-inspired, deluxe en-suite owner’s bath awaits, complete with double vanities, a large walk-in closet, and a walk-in shower. The optional deluxe owner's bath option transforms this space to include a tub and a shower layout, making a serene space to unwind in after a long day at the office or cheering at your little one's sporting event. Head upstairs to be welcomed into a spacious and versatile game room! Find four secondary bedrooms, three of which include their own walk-in closets, and two full bathrooms. Here you have the opportunity to convert one of the bedrooms into an optional media room, or simply add more space for entertainment with an optional oversized media room connected to the game room! From football watch parties to game nights or movie marathons, you'll have plenty of space to host. Don't miss your opportunity to make this exclusive M/I Home yours!
Plan Details
*Pricing and availability are subject to change.- Name:
- Frontier - Reserve Series
- Garage spaces:
- 2
- Property status:
- Floor Plan
- Size:
- 3,347 sqft
- Stories:
- 2
- Beds:
- 5
- Baths:
- 3.5
Construction Details
- Builder Name:
- M/I Homes
Home Features & Finishes
- Garage/Parking:
- GarageAttached Garage
- Interior Features:
- Walk-In ClosetFoyer
- Laundry facilities:
- Utility/Laundry Room
- Property amenities:
- PatioPorch
- Rooms:
- Primary Bedroom On MainKitchenPowder RoomGame RoomDining RoomFamily RoomBreakfast AreaOpen Concept FloorplanPrimary Bedroom Downstairs

Considering this home?
Our expert will guide your tour, in-person or virtual
Need more information?
Text or call (888) 486-2818
Lilybrooke at Legacy Hills Community Details
Community Amenities
- Playground
- Club House
- Golf Course
- Community Pool
- Park Nearby
- Amenity Center
- Fishing Pond
- Picnic Area
- Shopping Mall Nearby
- Walking, Jogging, Hike Or Bike Trails
- Entertainment
- Master Planned
- Paddle Boating
- Shopping Nearby
Neighborhood Details
Celina, Texas
Collin County 75009
Schools in Celina Independent School District
GreatSchools’ Summary Rating calculation is based on 4 of the school’s themed ratings, including test scores, student/academic progress, college readiness, and equity. This information should only be used as a reference. NewHomesMate is not affiliated with GreatSchools and does not endorse or guarantee this information. Please reach out to schools directly to verify all information and enrollment eligibility. Data provided by GreatSchools.org © 2024
Average Home Price in 75009
Getting Around
Air Quality
Taxes & HOA
- HOA fee:
- N/A

