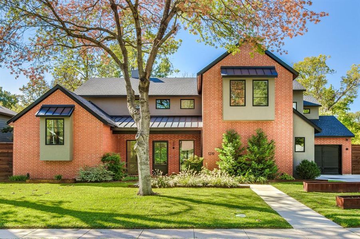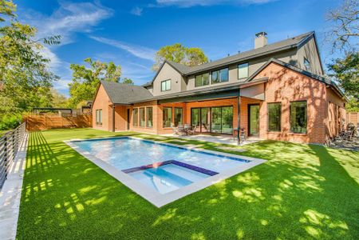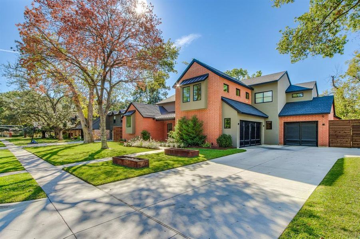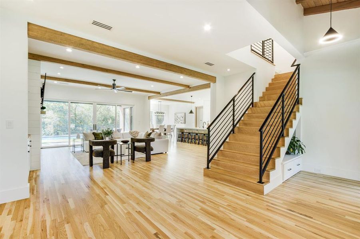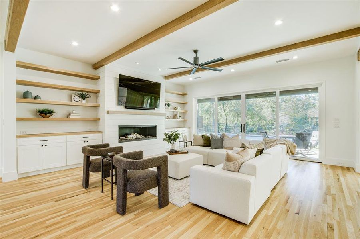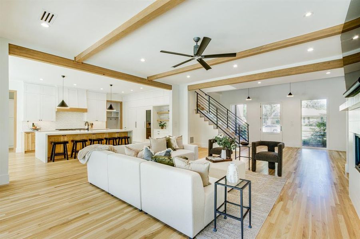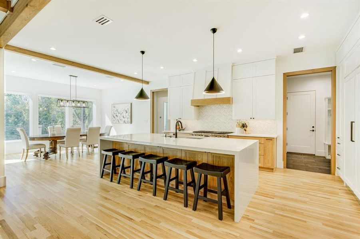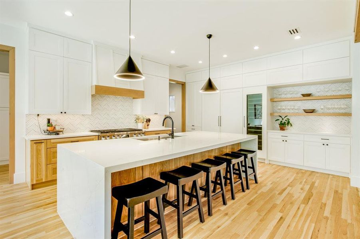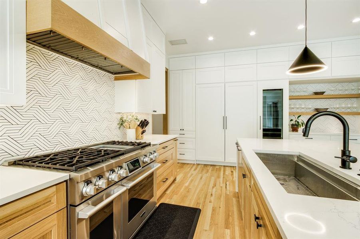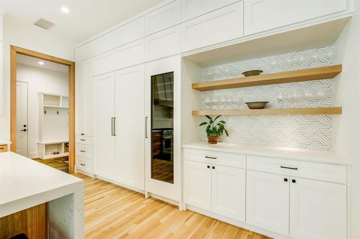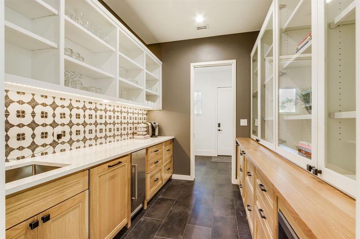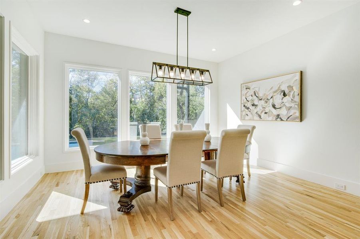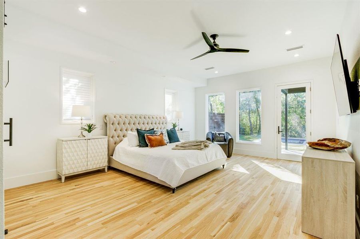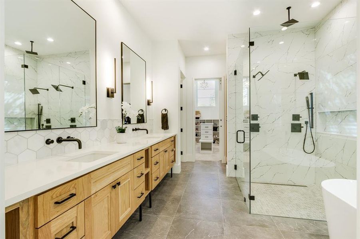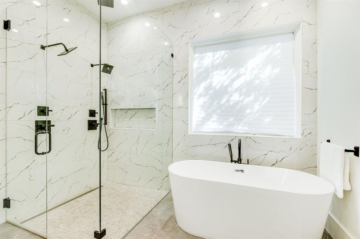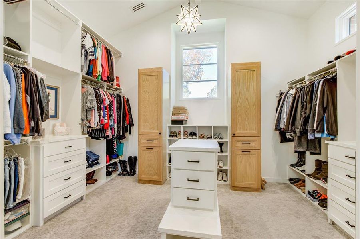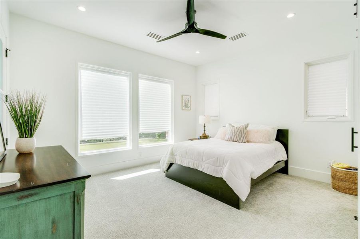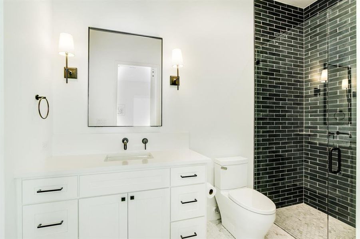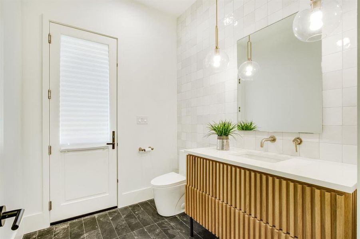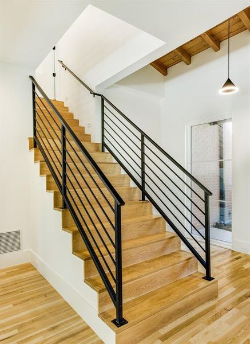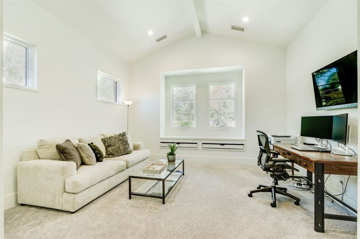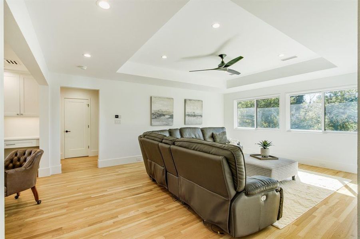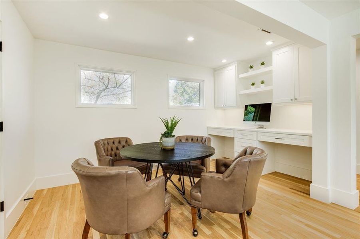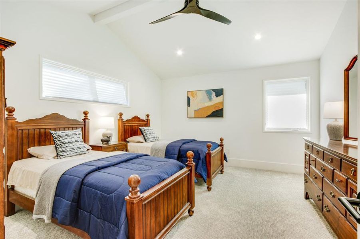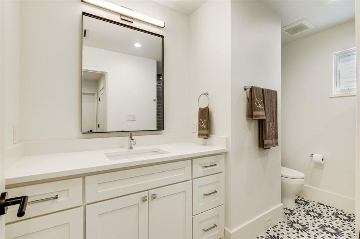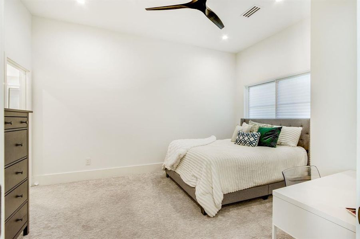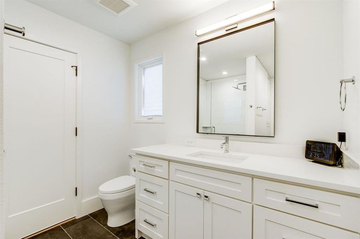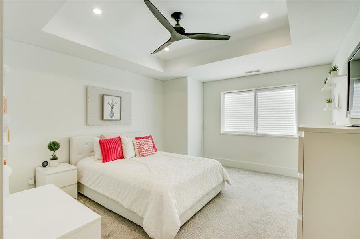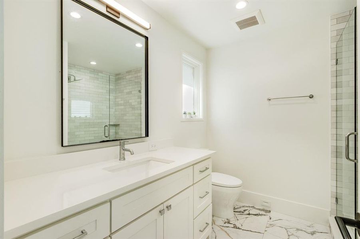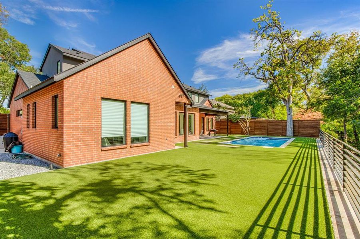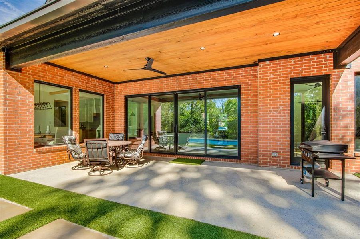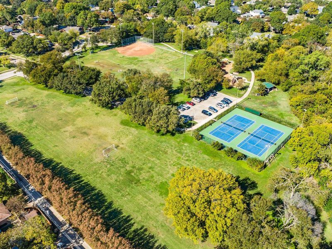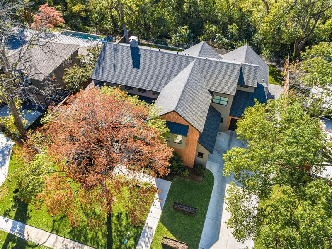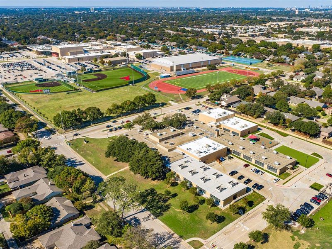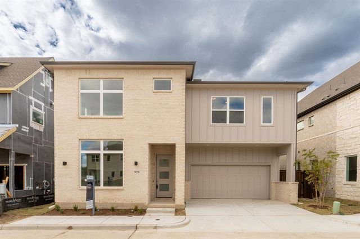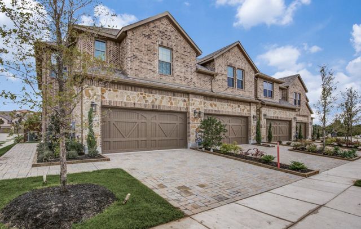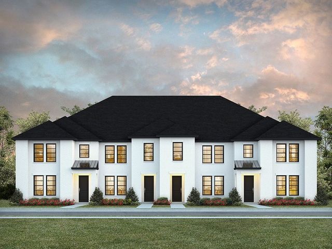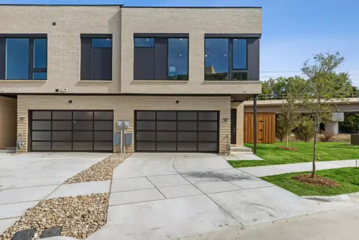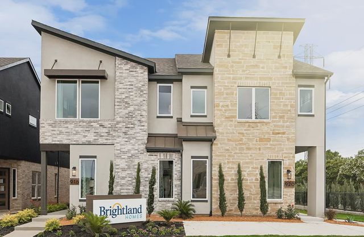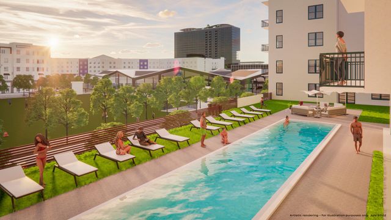Move-in Ready
$2,350,000
1219 Mohawk Trail, Richardson, TX 75080
5 bd · 5.5 ba · 4,826 sqft
$2,350,000
Home Highlights
Garage
Attached Garage
Walk-In Closet
Utility/Laundry Room
Porch
Patio
Carpet Flooring
Central Air
Dishwasher
Microwave Oven
Tile Flooring
Disposal
Fireplace
Living Room
Electricity Available
Home Description
Luxurious living in the heart of the Reservation. New build completed in 2022 and barely lived in - 5 bedroom, 5.1 baths with 3 car garage situated on a serene tree-lined creek lot. Beautiful views from every room on the first level. This home offers everything! White oak wood floors, open concept with chef's dream of a gourmet kitchen featuring a column refrigerator-freezer and column wine fridge, self-closing drawers, and a 48 inch double oven with 6 burner gas cooktop. Quartz waterfall island, a huge butler's pantry with an ice maker, 2nd sink, and dishwasher. Breakfast area with picture frame windows overlooking gorgeous backyard, pool, and turfed yard. Living room with wood beams, linear gas log FP with shiplap surround & wood mantle. Sliding doors open to a backyard haven with a covered patio. The primary suite is a personal retreat with direct backyard access, a gorgeous bathroom with a separate shower & freestanding tub, alongside a spacious closet complete with an island, seasonal storage, & stackable washer-dryer connections for a second laundry option. Primary & guest bedroom split w ensuite bathrooms down. Upstairs hosts 3 more bedrooms, 2 with ensuite baths, split 3rd bedroom w additional bathroom, game room, and a bonus room that could be office, living or workout room! This home has everything you need and is ready for a new family to create lasting memories. Feeds into Mohawk, North, and Pearce. THESE OPPORTUNITIES DON'T COME UP OFTEN! Don't let this one slip by! OPEN SUNDAY, November 24th 1:00 - 3:00 pm.
Home Details
*Pricing and availability are subject to change.- Garage spaces:
- 3
- Property status:
- Move-in Ready
- Neighborhood:
- Reservation
- Lot size (acres):
- 0.34
- Size:
- 4,826 sqft
- Beds:
- 5
- Baths:
- 5.5
- Fence:
- Wood Fence, Wrought Iron Fence
Construction Details
Home Features & Finishes
- Appliances:
- Ice MakerSprinkler System
- Construction Materials:
- Brick
- Cooling:
- Central Air
- Flooring:
- Carpet FlooringTile FlooringHardwood Flooring
- Foundation Details:
- Slab
- Garage/Parking:
- Door OpenerGarageSide Entry Garage/ParkingMulti-Door GarageAttached Garage
- Interior Features:
- Ceiling-VaultedWalk-In ClosetPantryWet BarFlat Screen WiringDouble Vanity
- Kitchen:
- Wine RefrigeratorDishwasherMicrowave OvenOvenRefrigeratorDisposalGas CooktopKitchen IslandDouble Oven
- Laundry facilities:
- Stackable Washer/DryerUtility/Laundry Room
- Lighting:
- Exterior LightingDecorative/Designer Lighting
- Property amenities:
- BarPoolPatioFireplacePorch
- Rooms:
- Living RoomOpen Concept Floorplan

Considering this home?
Our expert will guide your tour, in-person or virtual
Need more information?
Text or call (888) 486-2818
Utility Information
- Heating:
- Water Heater, Central Heating
- Utilities:
- Electricity Available, City Water System, High Speed Internet Access
Community Amenities
- Playground
- Park Nearby
- Sidewalks Available
Neighborhood Details
Reservation Neighborhood in Richardson, Texas
Dallas County 75080
Schools in Richardson Independent School District
GreatSchools’ Summary Rating calculation is based on 4 of the school’s themed ratings, including test scores, student/academic progress, college readiness, and equity. This information should only be used as a reference. NewHomesMate is not affiliated with GreatSchools and does not endorse or guarantee this information. Please reach out to schools directly to verify all information and enrollment eligibility. Data provided by GreatSchools.org © 2024
Average Home Price in Reservation Neighborhood
Getting Around
3 nearby routes:
3 bus, 0 rail, 0 other
Air Quality
Taxes & HOA
- HOA Name:
- Canyon Creek
- HOA fee:
- N/A
Estimated Monthly Payment
Recently Added Communities in this Area
Nearby Communities in Richardson
New Homes in Nearby Cities
More New Homes in Richardson, TX
Listed by Angela Green, angela.green@kw.com
Keller Williams Central, MLS 20773696
Keller Williams Central, MLS 20773696
You may not reproduce or redistribute this data, it is for viewing purposes only. This data is deemed reliable, but is not guaranteed accurate by the MLS or NTREIS. This data was last updated on: 06/09/2023
Read MoreLast checked Nov 22, 10:00 pm
