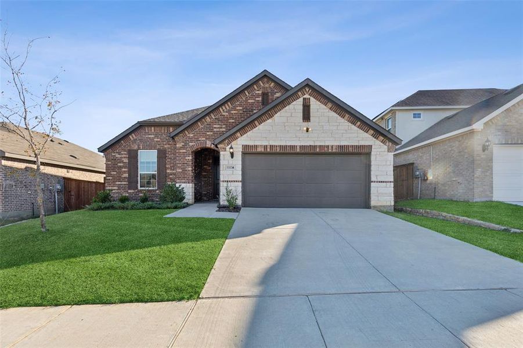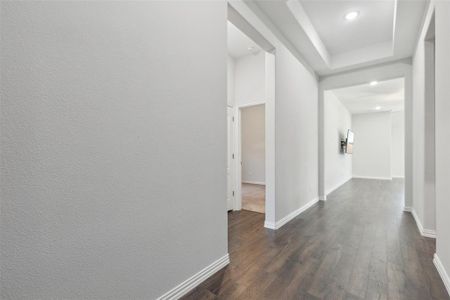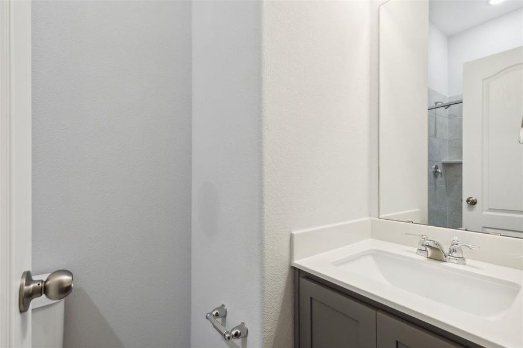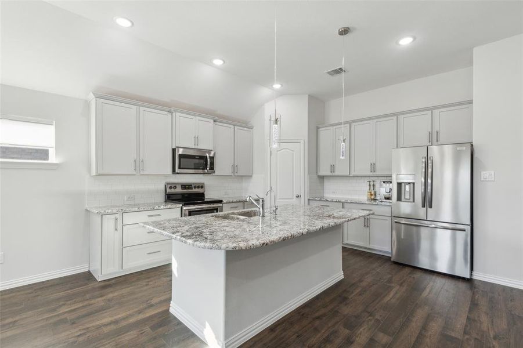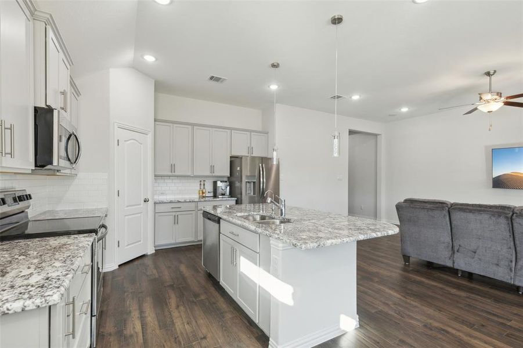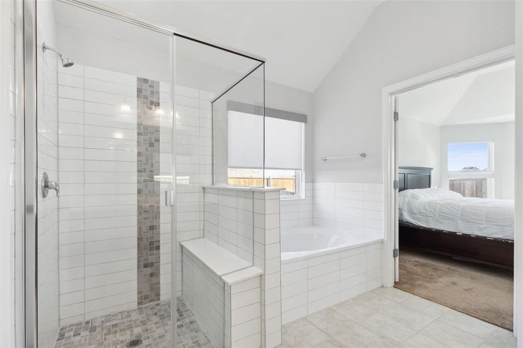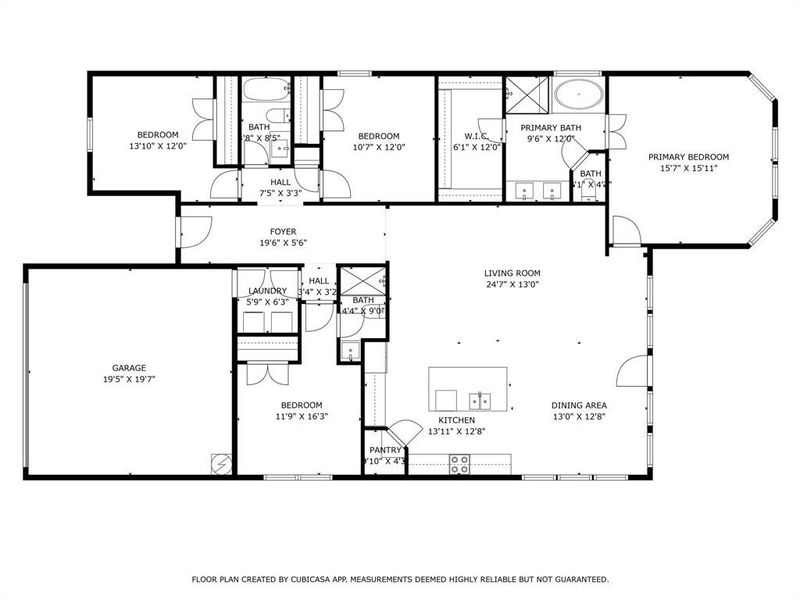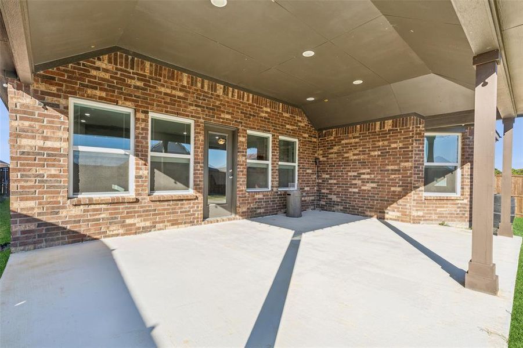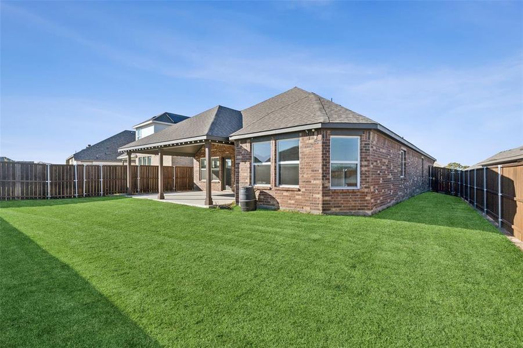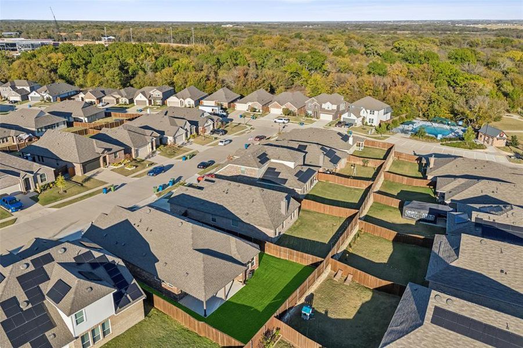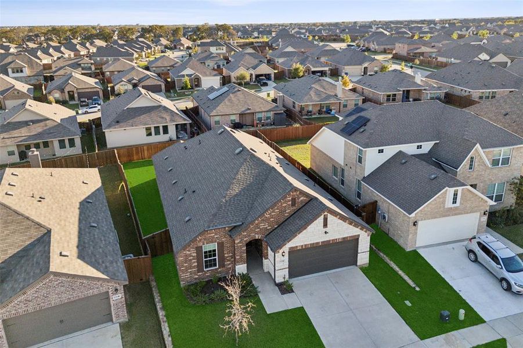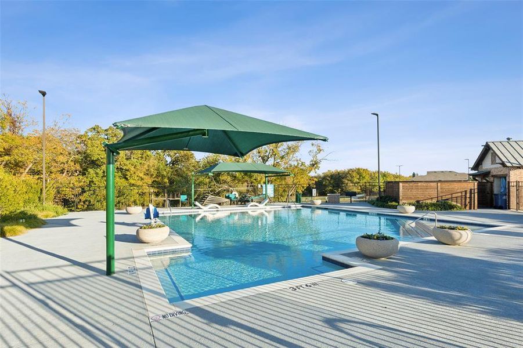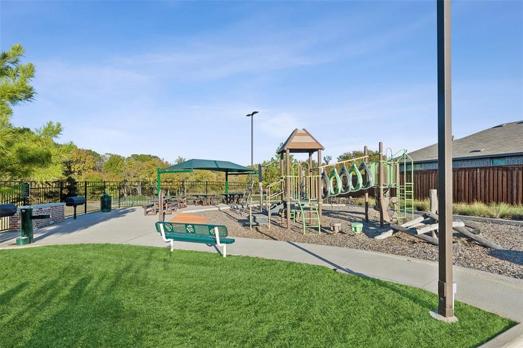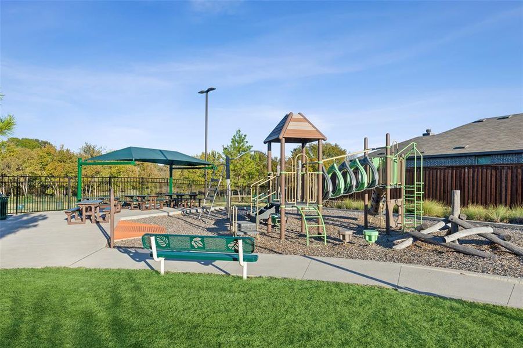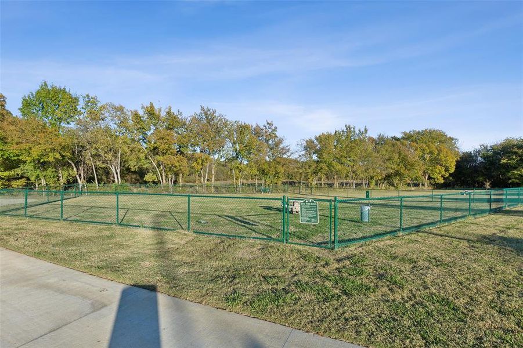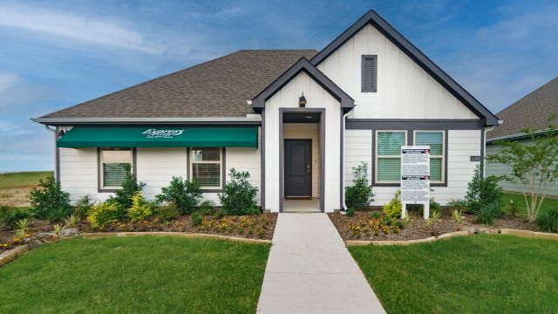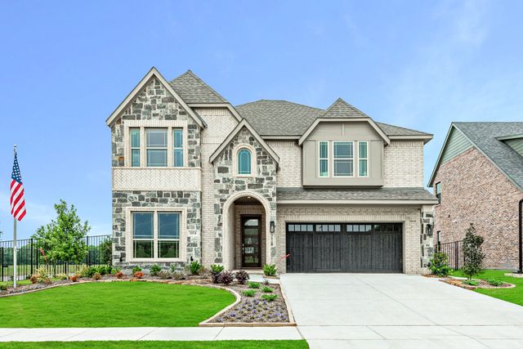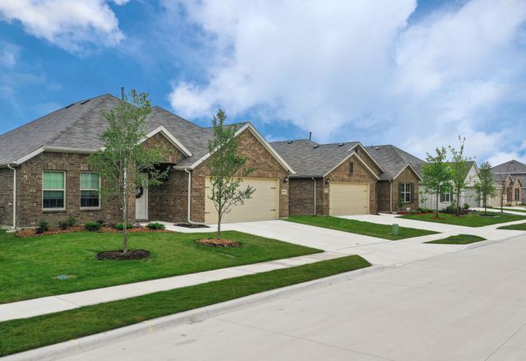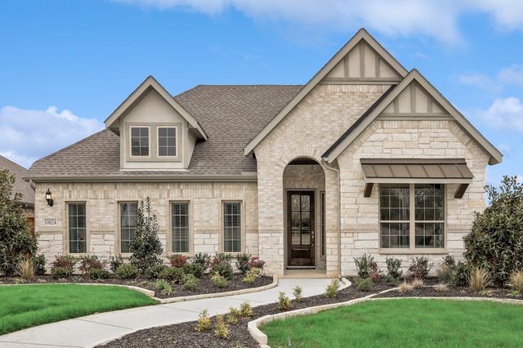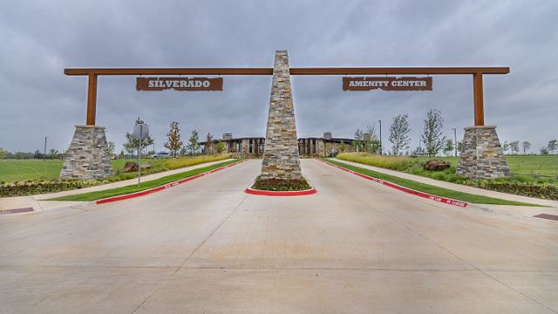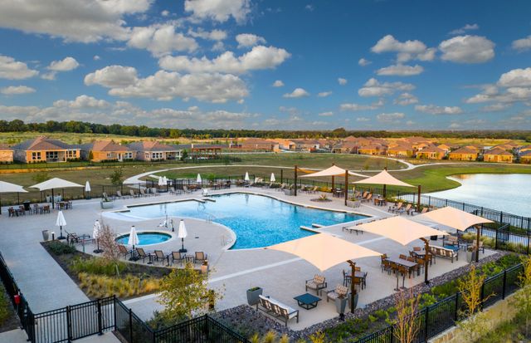Move-in Ready
$425,000
11512 White River Drive, Aubrey, TX 76227
4 bd · 3 ba · 2,004 sqft
$425,000
Home Highlights
Garage
Attached Garage
Porch
Patio
Carpet Flooring
Central Air
Dishwasher
Microwave Oven
Tile Flooring
Disposal
Vinyl Flooring
Electricity Available
Door Opener
Water Heater
Electric Heating
Home Description
ASSUMABLE LOAN!! This pristine single story turnkey has curb appeal wonderful community amenities to enjoy! Walking distance to the community pool! Light & bright thoughtfully designed layout offers an open concept living room, dining area, and kitchen perfect for everyday living and entertaining. Luxury vinyl plank flooring throughout the main areas. This chef's comes equipped with stainless steel appliances, a large center island, pantry, and granite countertops! Upgrades include water softener and osmosis filter! The private primary suite is split from the other bedrooms & features an ensuite bath with dual sinks, a large walk-in closet, walk-in shower, and soaking tub to unwind after a long day. The 4th bedroom is also split from the other bedrooms making for a great office or guest bedroom. Larger fully fenced backyard with an expansive covered patio that will certainly be the setting for many future parties and gatherings. Quick access to major routes & an array of entertainment, shopping, and dining options to enjoy! Electrical updates include: 220 (30V) for EV; Extra outlets in garage (ceiling & wall);Dimming lights in main area and master bedroom; Rocker light switches; Can lighting; Bright white lights; Backyard grass lighting; Motion detected light above garage.
Home Details
*Pricing and availability are subject to change.- Garage spaces:
- 2
- Property status:
- Move-in Ready
- Lot size (acres):
- 0.15
- Size:
- 2,004 sqft
- Beds:
- 4
- Baths:
- 3
- Fence:
- Wood Fence, Privacy Fence
Construction Details
Home Features & Finishes
- Appliances:
- Exhaust Fan VentedWater SoftenerWater PurifierSprinkler System
- Construction Materials:
- Brick
- Cooling:
- Ceiling Fan(s)Central Air
- Flooring:
- Vinyl FlooringCarpet FlooringTile Flooring
- Foundation Details:
- Slab
- Garage/Parking:
- Door OpenerGarageFront Entry Garage/ParkingMulti-Door GarageAttached Garage
- Interior Features:
- Flat Screen WiringBay WindowsWindow Coverings
- Kitchen:
- DishwasherMicrowave OvenDisposalKitchen RangeElectric Oven
- Laundry facilities:
- Laundry Facilities In HallDryerStackable Washer/Dryer
- Property amenities:
- BackyardPatioPorch
- Security system:
- Fire Alarm SystemCarbon Monoxide Detector

Considering this home?
Our expert will guide your tour, in-person or virtual
Need more information?
Text or call (888) 486-2818
Utility Information
- Heating:
- Electric Heating, Water Heater
- Utilities:
- Electricity Available, City Water System, High Speed Internet Access
Community Amenities
- Playground
- Community Pool
- Greenbelt View
- Walking, Jogging, Hike Or Bike Trails
Neighborhood Details
Aubrey, Texas
Denton County 76227
Schools in Aubrey Independent School District
- Grades M-MPublic
denton co j j a e p
12.2 mi415 tisdell ln
GreatSchools’ Summary Rating calculation is based on 4 of the school’s themed ratings, including test scores, student/academic progress, college readiness, and equity. This information should only be used as a reference. NewHomesMate is not affiliated with GreatSchools and does not endorse or guarantee this information. Please reach out to schools directly to verify all information and enrollment eligibility. Data provided by GreatSchools.org © 2024
Average Home Price in 76227
Getting Around
Air Quality
Taxes & HOA
- HOA Name:
- FirstService Residential
- HOA fee:
- $840/annual
- HOA fee includes:
- Utilities
Estimated Monthly Payment
Recently Added Communities in this Area
Nearby Communities in Aubrey
New Homes in Nearby Cities
More New Homes in Aubrey, TX
Listed by Saadia Alvi, saadia.alvi@redfin.com
Redfin Corporation, MLS 20776946
Redfin Corporation, MLS 20776946
You may not reproduce or redistribute this data, it is for viewing purposes only. This data is deemed reliable, but is not guaranteed accurate by the MLS or NTREIS. This data was last updated on: 06/09/2023
Read MoreLast checked Nov 22, 10:00 pm
