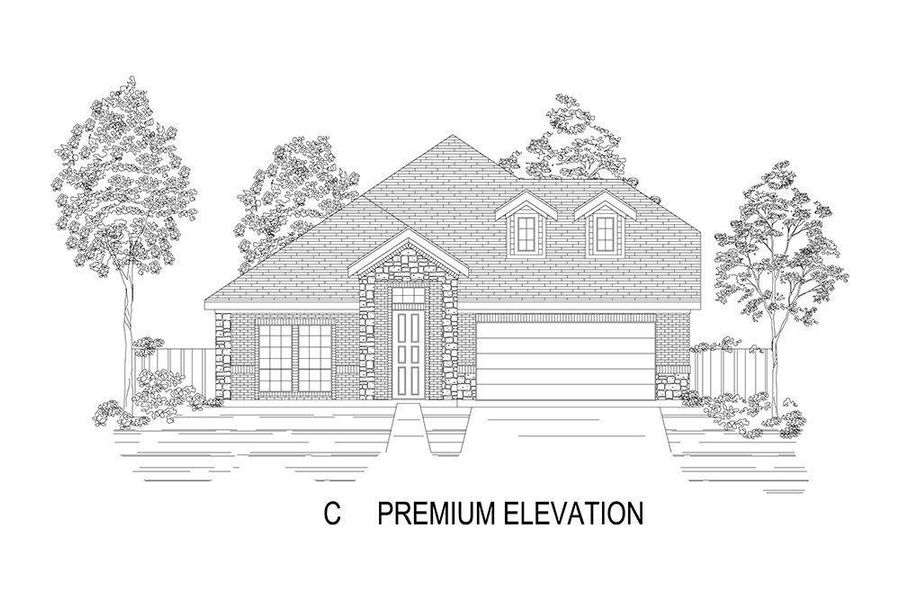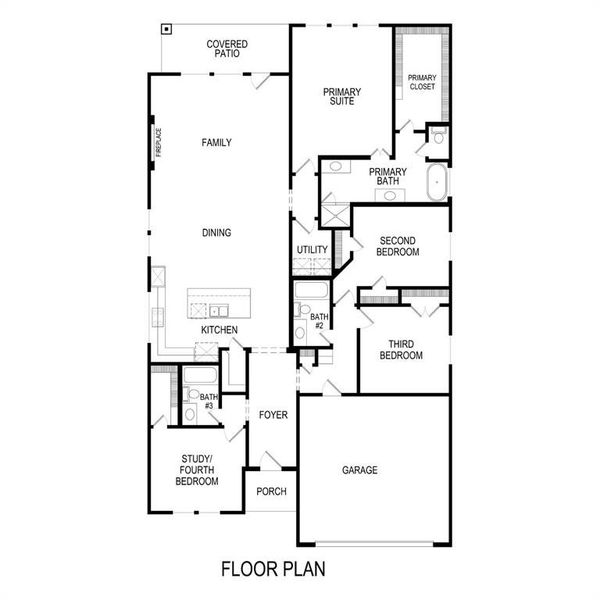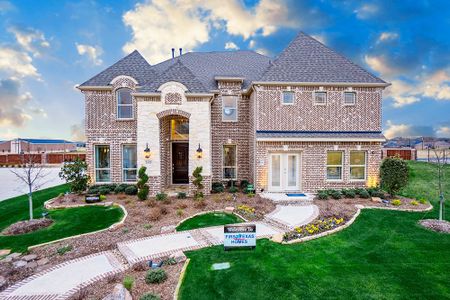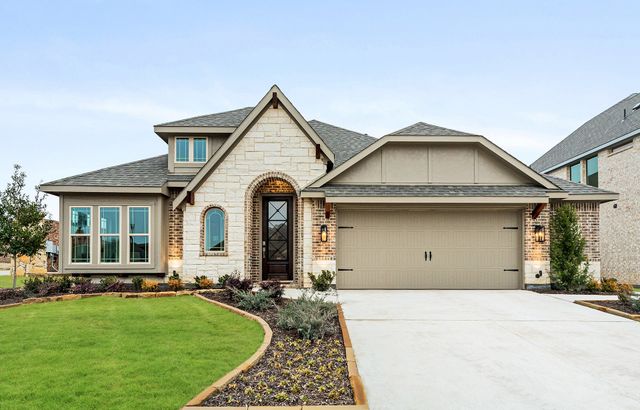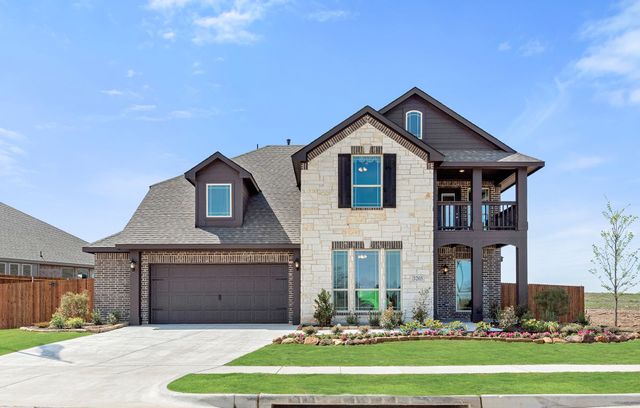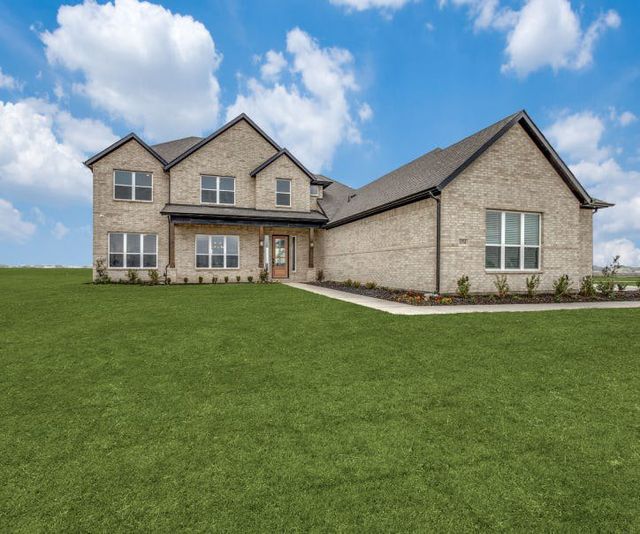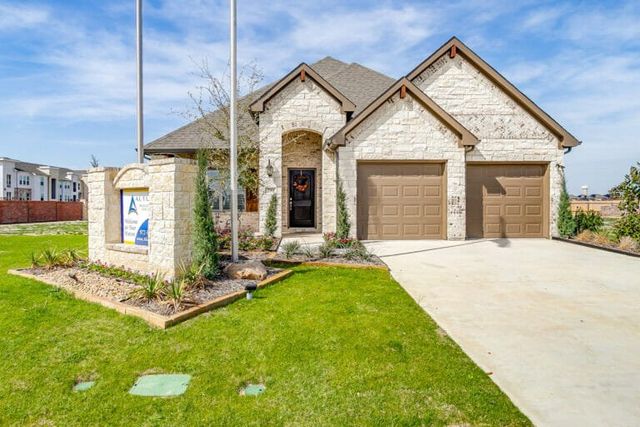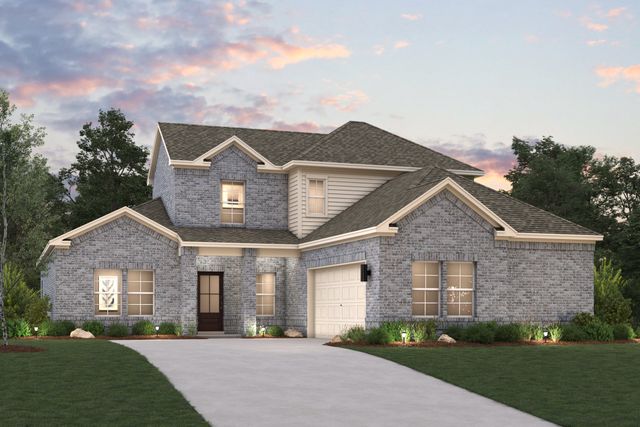Under Construction
Final Opportunity
Lowered rates
Flex cash
$489,950
303 Tradd Street, Glenn Heights, TX 75154
Inwood 2F Plan
4 bd · 3 ba · 1 story · 2,122 sqft
Lowered rates
Flex cash
$489,950
Home Highlights
Garage
Attached Garage
Walk-In Closet
Primary Bedroom Downstairs
Primary Bedroom On Main
Carpet Flooring
Central Air
Dishwasher
Tile Flooring
Composition Roofing
Disposal
Fireplace
Living Room
Kitchen
Wood Flooring
Home Description
MLS# 20785199 - Built by First Texas Homes - December completion! ~ Buyer Incentive!. - Up To $25K Closing Cost Assistance for Qualified Buyers on select inventory! See Sales Consultant for Details! This captivating residence boasts exceptional indoor and outdoor beauty, with an inviting curb appeal that is simply delightful. The interior features an open floorplan concept, highlighted by a gourmet kitchen adorned with 42 custom cabinets, an expansive island featuring granite countertops, and an artfully designed backsplash. The family room is adorned with a striking 60 linear fireplace, creating a warm and welcoming atmosphere. Indulge in luxury in the primary bath. The covered patio adds to the allure, making it the perfect setting for family cookouts and outdoor gatherings. Don't miss out on the opportunity to experience the best layout in this single-story home. Act quickly and make this stunning residence yours soon!
Home Details
*Pricing and availability are subject to change.- Garage spaces:
- 3
- Property status:
- Under Construction
- Lot size (acres):
- 0.03
- Size:
- 2,122 sqft
- Stories:
- 1
- Beds:
- 4
- Baths:
- 3
Construction Details
- Builder Name:
- First Texas Homes
- Completion Date:
- December, 2024
- Year Built:
- 2024
- Roof:
- Composition Roofing
Home Features & Finishes
- Construction Materials:
- CementBrick
- Cooling:
- Ceiling Fan(s)Central Air
- Flooring:
- Ceramic FlooringWood FlooringCarpet FlooringTile Flooring
- Foundation Details:
- Slab
- Garage/Parking:
- GarageFront Entry Garage/ParkingAttached Garage
- Interior Features:
- Walk-In ClosetPantryDouble Vanity
- Kitchen:
- DishwasherDisposalKitchen Island
- Lighting:
- Decorative/Designer Lighting
- Property amenities:
- BackyardFireplace
- Rooms:
- Primary Bedroom On MainKitchenLiving RoomOpen Concept FloorplanPrimary Bedroom Downstairs

Considering this home?
Our expert will guide your tour, in-person or virtual
Need more information?
Text or call (888) 486-2818
Utility Information
- Heating:
- Central Heating, Gas Heating
- Utilities:
- City Water System, Cable TV
The Villages At Charleston Community Details
Community Amenities
- Playground
- Park Nearby
- Greenbelt View
- Walking, Jogging, Hike Or Bike Trails
Neighborhood Details
Glenn Heights, Texas
Ellis County 75154
Schools in Red Oak Independent School District
GreatSchools’ Summary Rating calculation is based on 4 of the school’s themed ratings, including test scores, student/academic progress, college readiness, and equity. This information should only be used as a reference. NewHomesMate is not affiliated with GreatSchools and does not endorse or guarantee this information. Please reach out to schools directly to verify all information and enrollment eligibility. Data provided by GreatSchools.org © 2024
Average Home Price in 75154
Getting Around
Air Quality
Noise Level
79
50Active100
A Soundscore™ rating is a number between 50 (very loud) and 100 (very quiet) that tells you how loud a location is due to environmental noise.
Taxes & HOA
- Tax Rate:
- 1.94%
- HOA Name:
- Singer Association Management
- HOA fee:
- $600/annual
- HOA fee requirement:
- Mandatory
Estimated Monthly Payment
Recently Added Communities in this Area
Nearby Communities in Glenn Heights
New Homes in Nearby Cities
More New Homes in Glenn Heights, TX
Listed by Ben Caballero, caballero@homesusa.com
HomesUSA.com, MLS 20785199
HomesUSA.com, MLS 20785199
You may not reproduce or redistribute this data, it is for viewing purposes only. This data is deemed reliable, but is not guaranteed accurate by the MLS or NTREIS. This data was last updated on: 06/09/2023
Read MoreLast checked Nov 25, 4:00 pm
