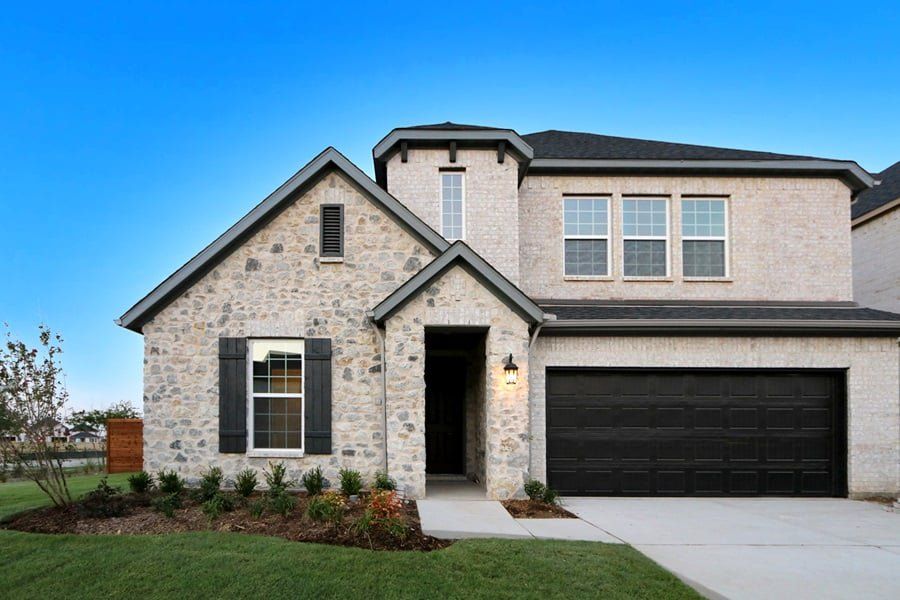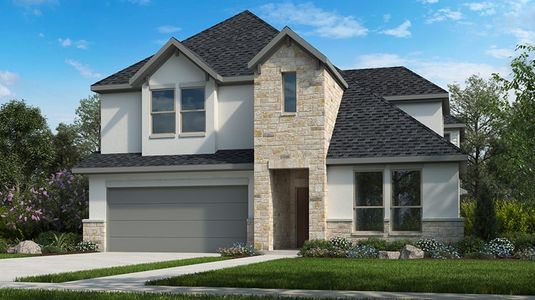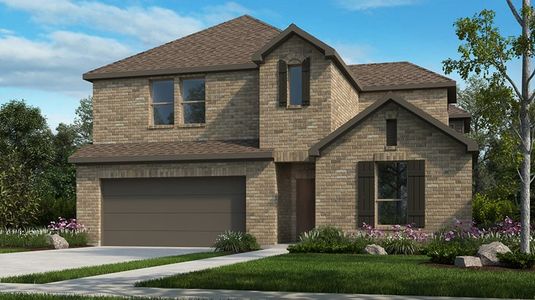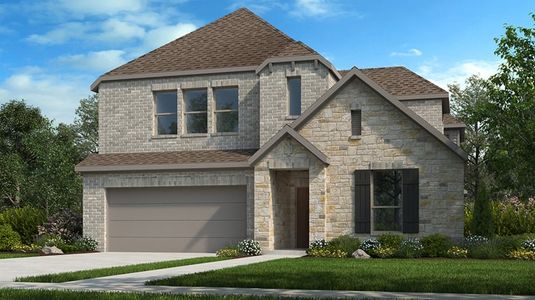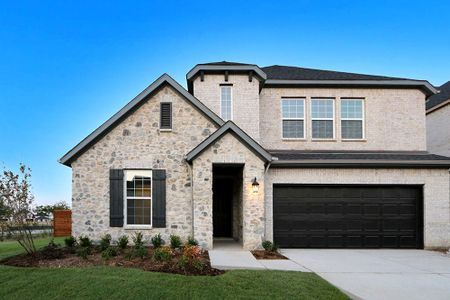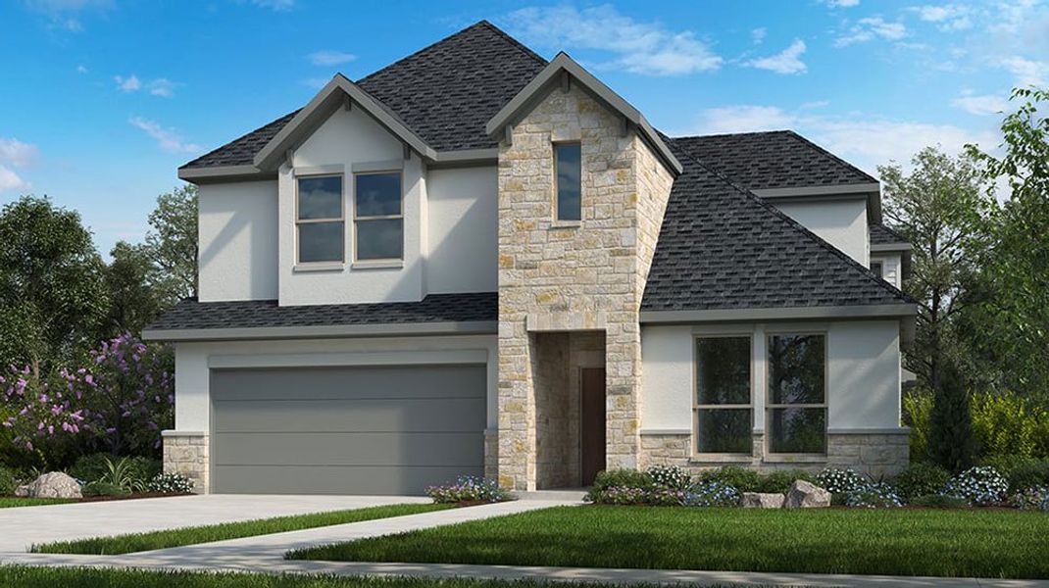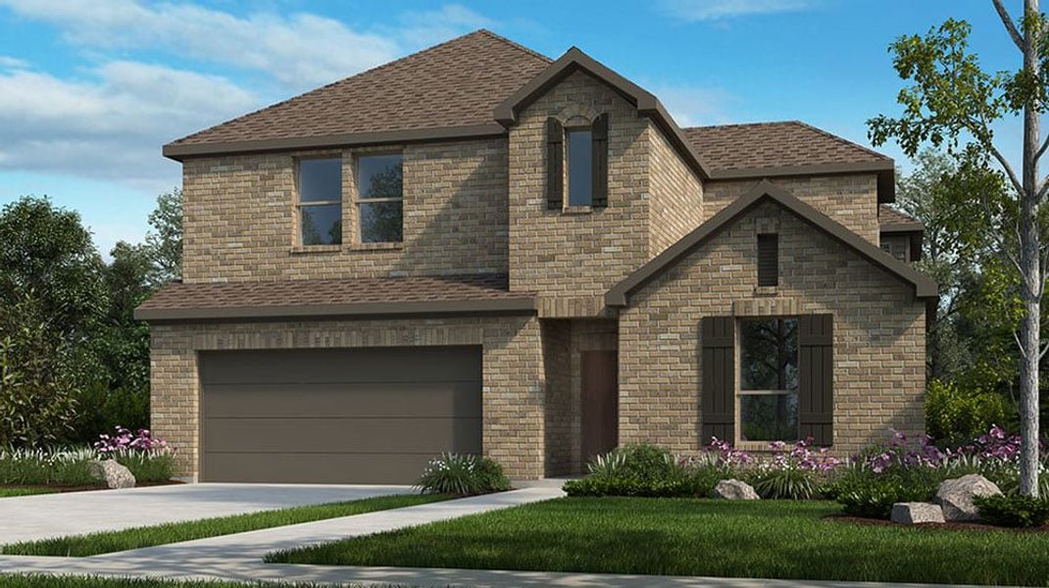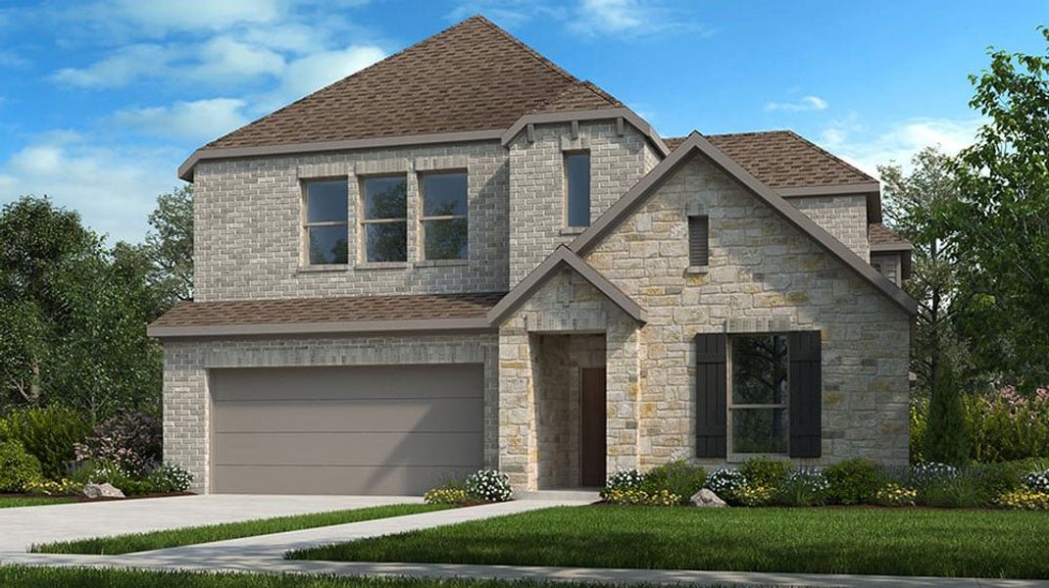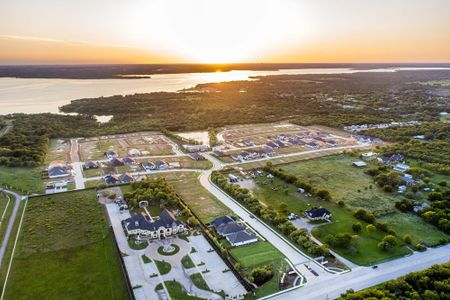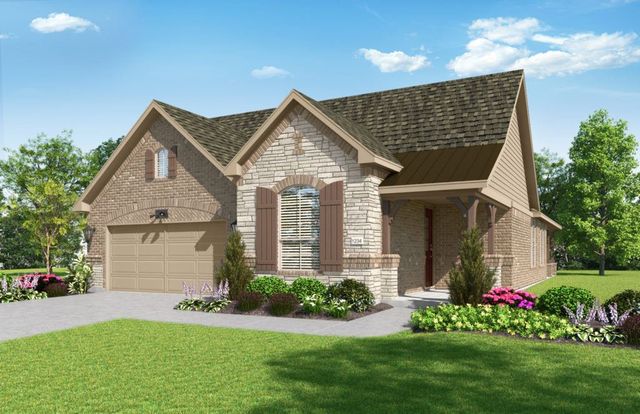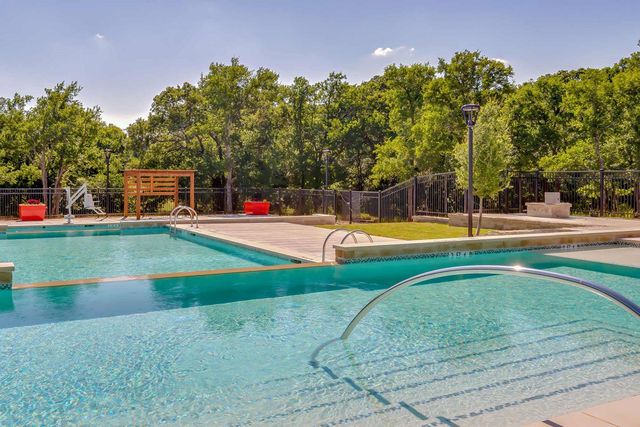Floor Plan
from $579,990
Cabernet, 121 South Oak Drive, Oak Point, TX 75068
4 bd · 3.5 ba · 2 stories · 3,156 sqft
from $579,990
Home Highlights
Garage
Attached Garage
Walk-In Closet
Utility/Laundry Room
Dining Room
Family Room
Porch
Patio
Primary Bedroom Upstairs
Community Pool
Playground
Club House
Plan Description
The Cabernet is a beautiful home with an irresistible curb appeal. A flex room at the front of the house can be used as a study or an optional fifth bedroom. The open-concept kitchen overlooks the gathering room and private dining room, creating the perfect setup for large gatherings of family and friends. A 3-car tandem garage or a 6th bedroom option leaves this plan flexible for homeowners needs. At the back of the house, a spacious master suite features an optional tray ceiling and expansive walk-in closet in the master bath. A large game room upstairs connects to three additional bedrooms with an optional media room to maximize space.
Plan Details
*Pricing and availability are subject to change.- Name:
- Cabernet
- Garage spaces:
- 3
- Property status:
- Floor Plan
- Size:
- 3,156 sqft
- Stories:
- 2
- Beds:
- 4
- Baths:
- 3.5
Construction Details
- Builder Name:
- Taylor Morrison
Home Features & Finishes
- Garage/Parking:
- GarageAttached Garage
- Interior Features:
- Walk-In Closet
- Kitchen:
- Furnished Kitchen
- Laundry facilities:
- Laundry Facilities in BathroomUtility/Laundry Room
- Property amenities:
- PatioPorch
- Rooms:
- Dining RoomFamily RoomPrimary Bedroom Upstairs

Considering this home?
Our expert will guide your tour, in-person or virtual
Need more information?
Text or call (888) 486-2818
South Oak 50s Community Details
Community Amenities
- Grill Area
- Dining Nearby
- Playground
- Lake Access
- Fitness Center/Exercise Area
- Club House
- Community Pool
- Park Nearby
- BBQ Area
- Greenbelt View
- Fire Pit
- Entertainment
- Shopping Nearby
Neighborhood Details
Oak Point, Texas
Denton County 75068
Schools in Little Elm Independent School District
- Grades M-MPublic
lakeside middle
2.2 mi400 lobo ln - Grades M-MPublic
new early childhood center
2.2 mi300 lobo ln
GreatSchools’ Summary Rating calculation is based on 4 of the school’s themed ratings, including test scores, student/academic progress, college readiness, and equity. This information should only be used as a reference. NewHomesMate is not affiliated with GreatSchools and does not endorse or guarantee this information. Please reach out to schools directly to verify all information and enrollment eligibility. Data provided by GreatSchools.org © 2024
Average Home Price in 75068
Getting Around
Air Quality
Noise Level
75
50Active100
A Soundscore™ rating is a number between 50 (very loud) and 100 (very quiet) that tells you how loud a location is due to environmental noise.
Taxes & HOA
- Tax Rate:
- 2.06%
- HOA Name:
- Neighborhood Management, Inc.
- HOA fee:
- $1,250/annual
- HOA fee requirement:
- Mandatory
