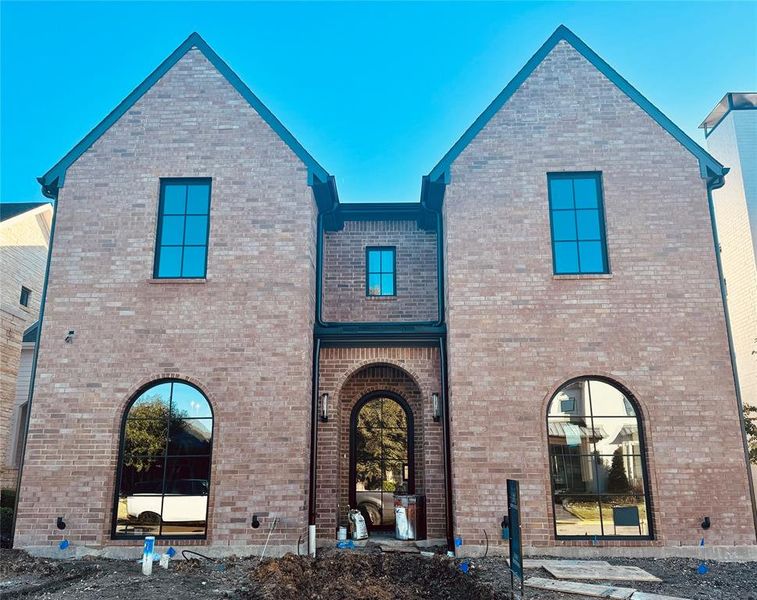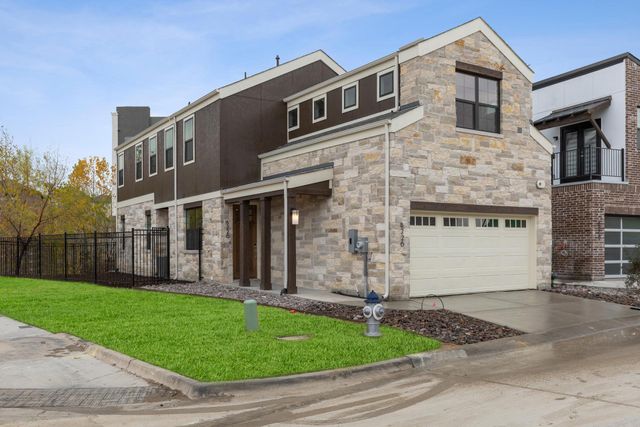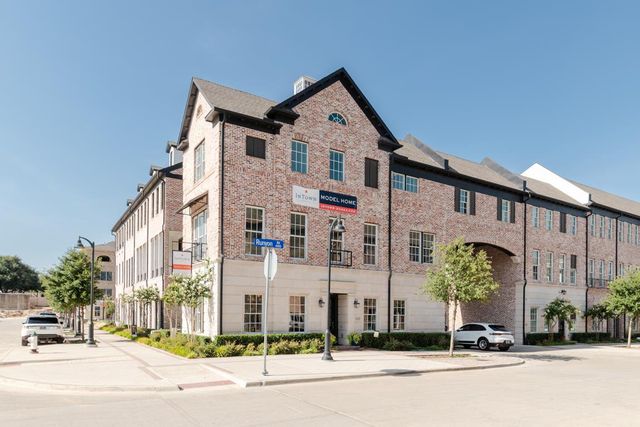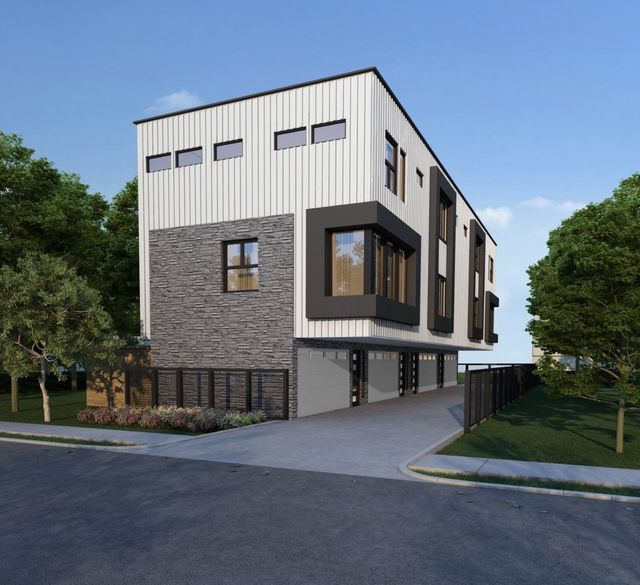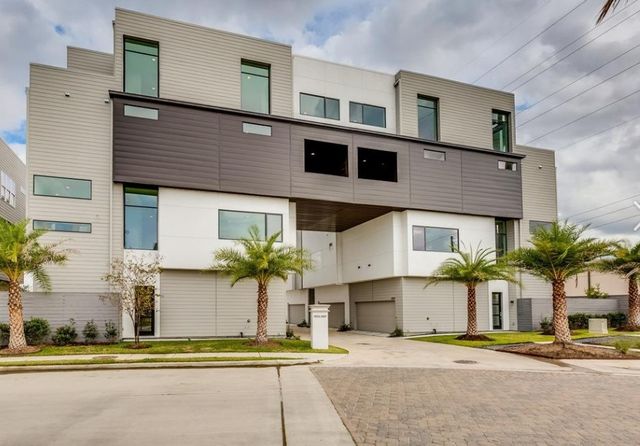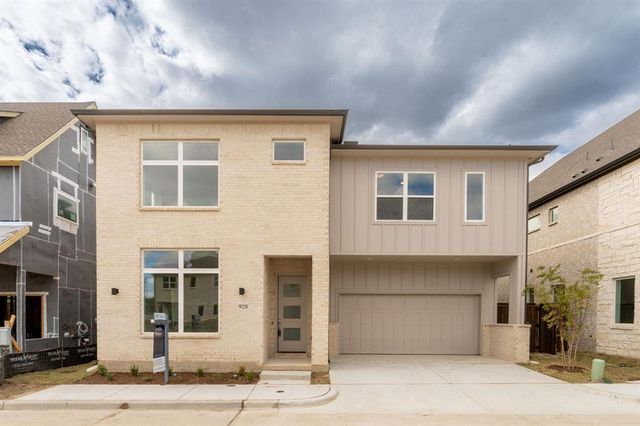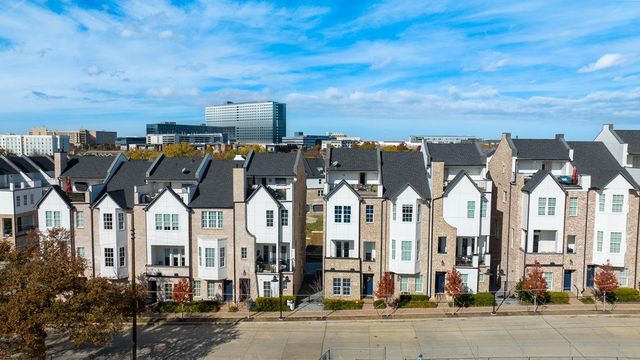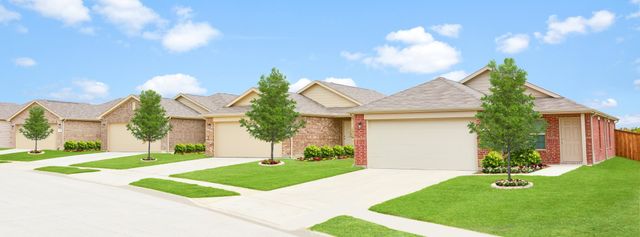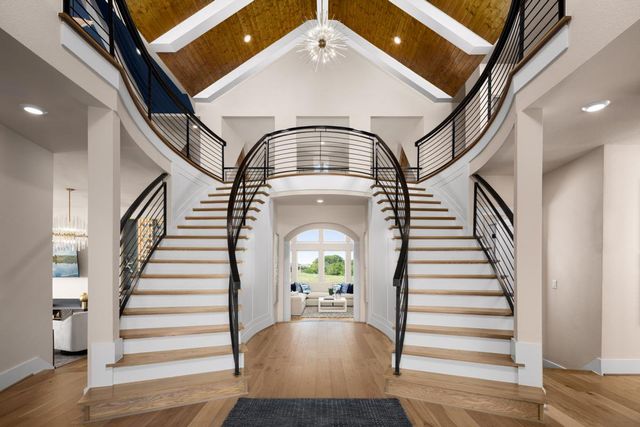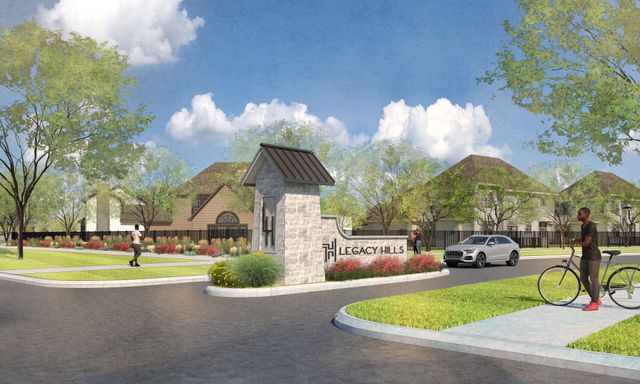Pending/Under Contract
$1,875,000
5710 Orchid Lane, Dallas, TX 75230
4 bd · 3.5 ba · 3,904 sqft
$1,875,000
Home Highlights
Garage
Attached Garage
Walk-In Closet
Utility/Laundry Room
Family Room
Carpet Flooring
Central Air
Dishwasher
Microwave Oven
Tile Flooring
Composition Roofing
Disposal
Fireplace
Wood Flooring
Refrigerator
Home Description
New construction by Midtown Partners in the heart of Dallas' prestigious Preston Hollow neighborhood. This zero-lot line property features an open floor plan bathed in natural light with gorgeous designer finishes. Highlights include 10-ft ceilings on the main level with dramatic cathedral ceilings in the living room, beautiful white oak floors, designer light fixtures, exquisite tile and faucets in the bathrooms, chef's kitchen with Quartzite counters, top-of-the-line appliances, custom cabinetry and gorgeous accents. Spacious owner's suite on the first floor with large walk in closet and spa-like bathroom complete with designer tile and lighting, separate tub and oversized shower. Dedicated home office with custom built-ins and french doors on the main level. Three generous guest suites located upstairs with two full bathrooms and a large game room. Additional flex room upstairs is ideal for an exercise room or second home office. Structural, mechanical and engineering highlights include an engineered slab foundation with piers throughout, foam encapsulation for tremendous energy efficiency, two tankless hot water heaters with recirculation system and 17 SEER zoned HVAC. Tremendous storage, oversized garage and covered patio. Ideally located with easy access to all the shops and restaurants the area has to offer as well as the top ranked private schools in the state. Premium location meets exceptional craftsmanship with this unique opportunity.
Home Details
*Pricing and availability are subject to change.- Garage spaces:
- 2
- Property status:
- Pending/Under Contract
- Neighborhood:
- North Dallas
- Lot size (acres):
- 0.12
- Size:
- 3,904 sqft
- Beds:
- 4
- Baths:
- 3.5
- Fence:
- Wood Fence
Construction Details
Home Features & Finishes
- Construction Materials:
- Brick
- Cooling:
- Central Air
- Flooring:
- Ceramic FlooringWood FlooringCarpet FlooringTile FlooringHardwood Flooring
- Foundation Details:
- Slab
- Garage/Parking:
- Door OpenerGarageMulti-Door GarageRear Entry Garage/ParkingAttached Garage
- Interior Features:
- Ceiling-VaultedWalk-In ClosetPantryFlat Screen Wiring
- Kitchen:
- DishwasherMicrowave OvenOvenRefrigeratorDisposalGas CooktopKitchen IslandGas OvenDouble Oven
- Laundry facilities:
- DryerWasherStackable Washer/DryerUtility/Laundry Room
- Lighting:
- Decorative/Designer Lighting
- Property amenities:
- FireplaceAlley
- Rooms:
- Family RoomOpen Concept Floorplan
- Security system:
- Security SystemSmoke Detector

Considering this home?
Our expert will guide your tour, in-person or virtual
Need more information?
Text or call (888) 486-2818
Utility Information
- Heating:
- Zoned Heating, Central Heating, Gas Heating
- Utilities:
- City Water System, High Speed Internet Access
Neighborhood Details
North Dallas Neighborhood in Dallas, Texas
Dallas County 75230
Schools in Dallas Independent School District
GreatSchools’ Summary Rating calculation is based on 4 of the school’s themed ratings, including test scores, student/academic progress, college readiness, and equity. This information should only be used as a reference. NewHomesMate is not affiliated with GreatSchools and does not endorse or guarantee this information. Please reach out to schools directly to verify all information and enrollment eligibility. Data provided by GreatSchools.org © 2024
Average Home Price in North Dallas Neighborhood
Air Quality
Taxes & HOA
- HOA fee:
- N/A
Estimated Monthly Payment
Recently Added Communities in this Area
Nearby Communities in Dallas
New Homes in Nearby Cities
More New Homes in Dallas, TX
Listed by Julie Provenzano, julie.provenzano@compass.com
Compass RE Texas, LLC., MLS 20770332
Compass RE Texas, LLC., MLS 20770332
You may not reproduce or redistribute this data, it is for viewing purposes only. This data is deemed reliable, but is not guaranteed accurate by the MLS or NTREIS. This data was last updated on: 06/09/2023
Read MoreLast checked Nov 27, 10:00 am
