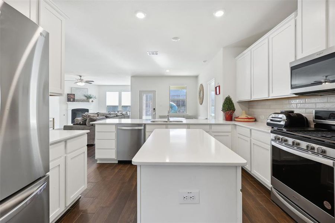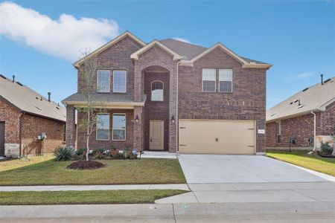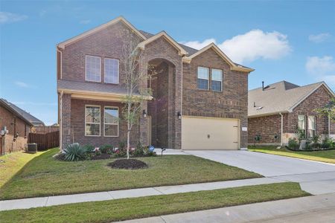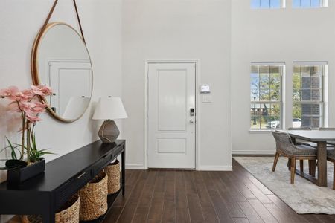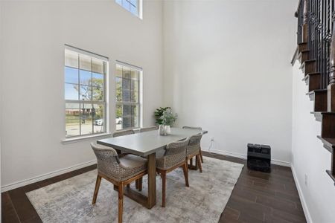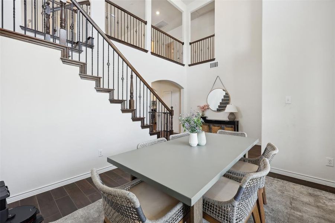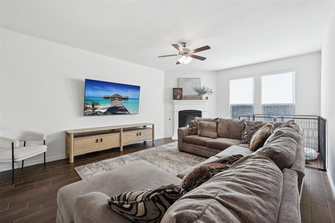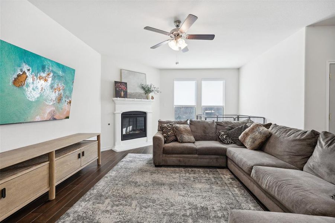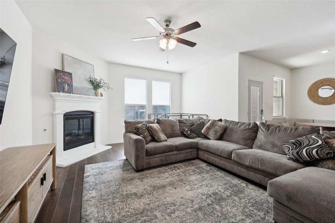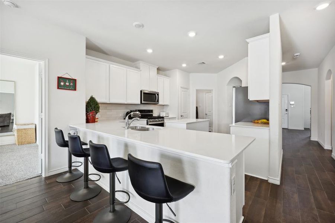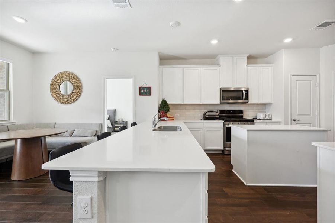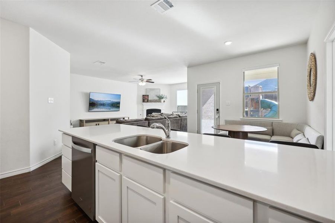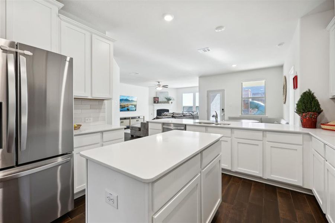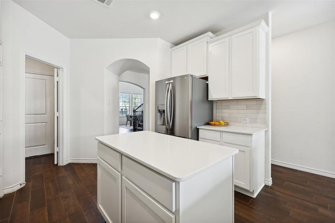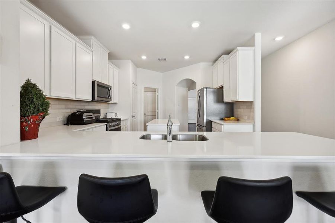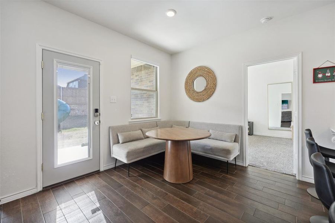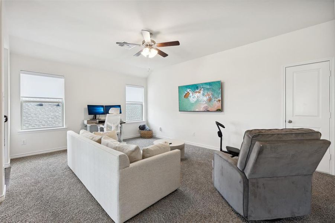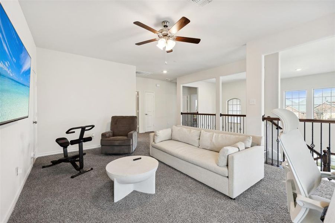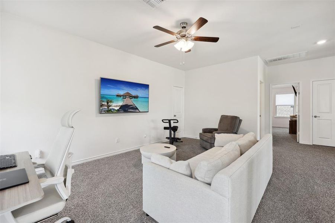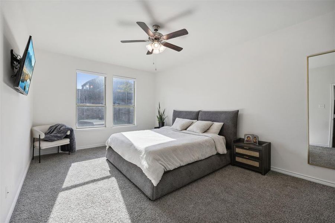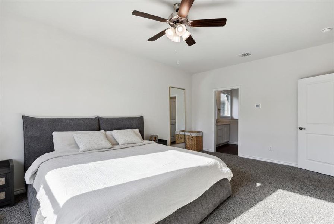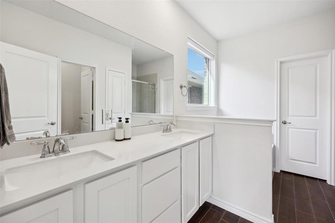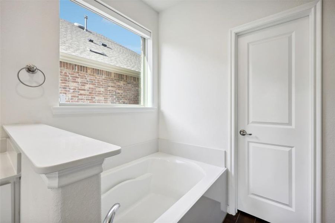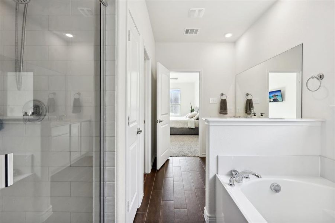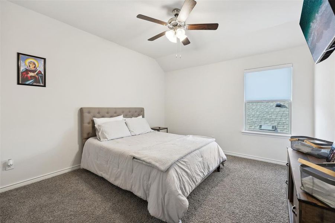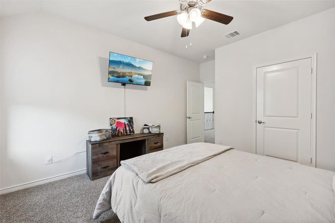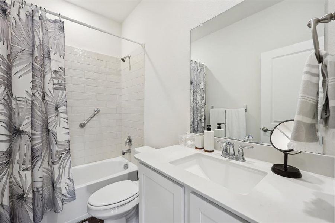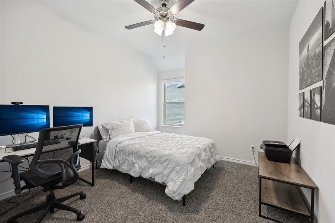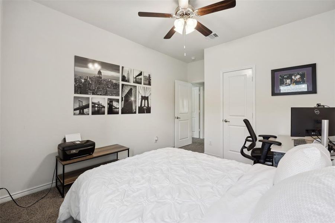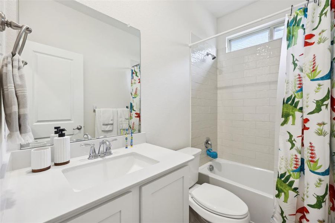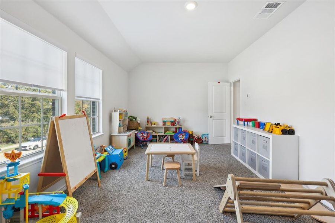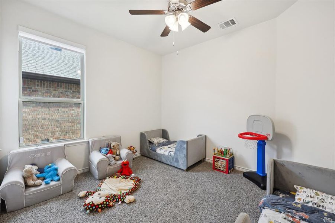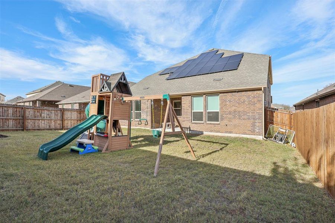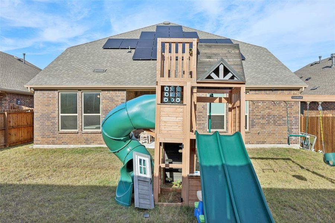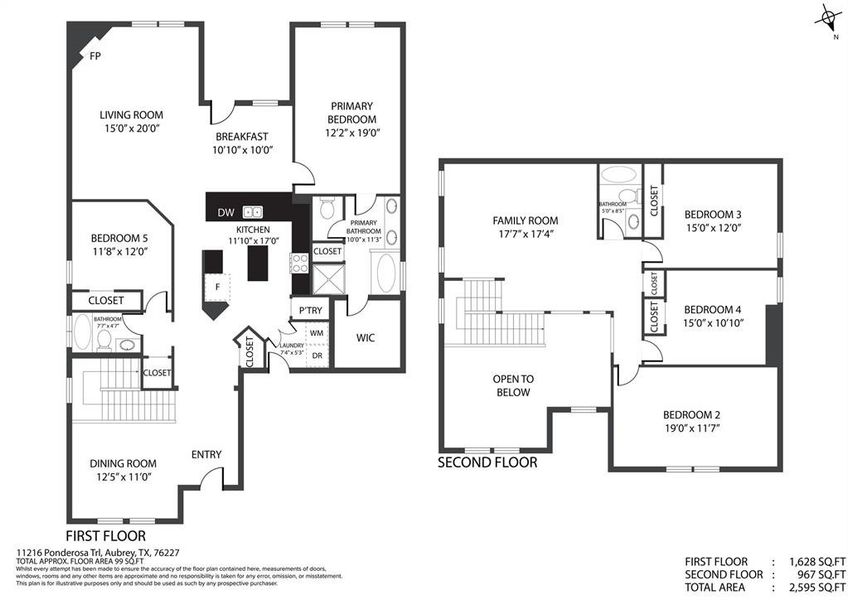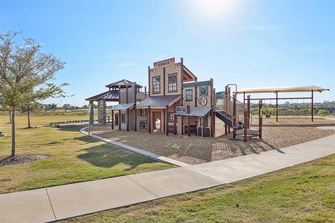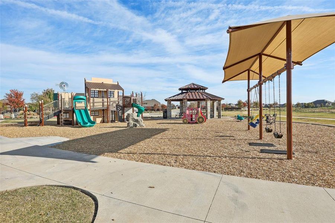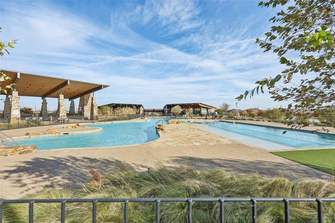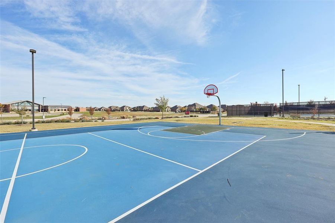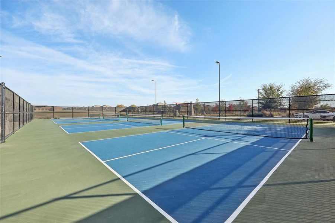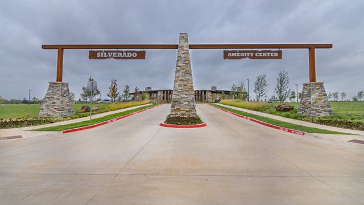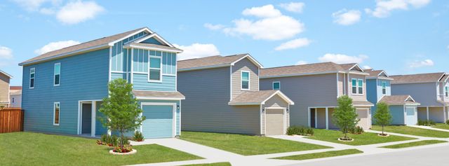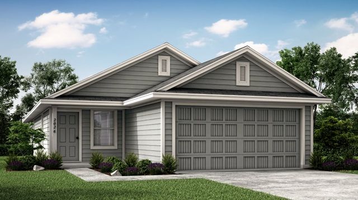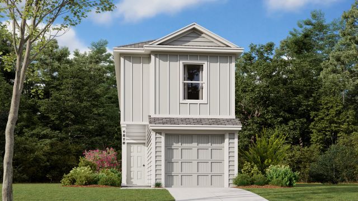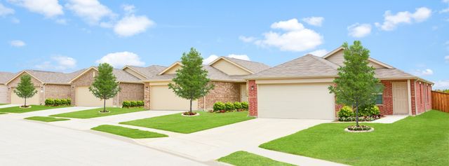Move-in Ready
$479,900
11216 Ponderosa Trail, Aubrey, TX 76227
5 bd · 3 ba · 2,936 sqft
$479,900
Home Highlights
Garage
Attached Garage
Utility/Laundry Room
Porch
Patio
Central Air
Dishwasher
Disposal
Door Opener
Loft
High Speed Internet Access
Home Description
Discover the perfect blend of comfort, style, and energy efficiency of this beautifully designed two-story home that offers show-stopping curb appeal & numerous custom upgrades that include a full surveillance system, upgraded blinds, an electric Tesla EV charger, and solar panels. Enter to a bright and welcoming living space, filled with natural light and modern elegance. The heart of the home is the inviting living room, complete with a stately fireplace, seamlessly connecting to the kitchen. The eat-in kitchen is a chef's dream, featuring a spacious island, breakfast bar with seating, built-in stainless steel appliances, and a charming breakfast nook. For formal occasions, enjoy the sophisticated dining room perfect for entertaining guests. The main floor primary suite offers a serene retreat with an ensuite bath that includes dual sinks, a separate shower, a soaking tub, and a generous walk-in closet. Upstairs, you'll find a spacious family room, perfect for relaxing or hosting movie nights, along with large secondary bedrooms that provide ample space for everyone. You will appreciate the private backyard oasis with a covered patio & kids playscape----ideal for outdoor dining or simply enjoying a quiet evening. Located in a vibrant community with top-notch amenities, you'll have access to a large pool, pickleball and basketball courts, and more. Don't miss this opportunity to own a like-new home with everything you’ve been searching for! 3D Tour is available online.
Home Details
*Pricing and availability are subject to change.- Garage spaces:
- 2
- Property status:
- Move-in Ready
- Lot size (acres):
- 0.14
- Size:
- 2,936 sqft
- Beds:
- 5
- Baths:
- 3
Construction Details
Home Features & Finishes
- Appliances:
- Exhaust Fan
- Construction Materials:
- Brick
- Cooling:
- Ceiling Fan(s)Central Air
- Flooring:
- Laminate Flooring
- Foundation Details:
- Slab
- Garage/Parking:
- Door OpenerGarageAttached Garage
- Interior Features:
- LoftWindow Coverings
- Kitchen:
- DishwasherOvenDisposalGas CooktopGas Oven
- Laundry facilities:
- Stackable Washer/DryerUtility/Laundry Room
- Property amenities:
- Electric FireplacePatioSmart Home SystemPorch
- Rooms:
- Open Concept Floorplan
- Security system:
- Fire Alarm SystemFire Sprinkler SystemSecurity SystemSmoke DetectorCarbon Monoxide Detector

Considering this home?
Our expert will guide your tour, in-person or virtual
Need more information?
Text or call (888) 486-2818
Utility Information
- Heating:
- Solar Heating
- Utilities:
- City Water System, High Speed Internet Access
Neighborhood Details
Aubrey, Texas
Denton County 76227
Schools in Aubrey Independent School District
- Grades M-MPublic
denton co j j a e p
10.6 mi415 tisdell ln
GreatSchools’ Summary Rating calculation is based on 4 of the school’s themed ratings, including test scores, student/academic progress, college readiness, and equity. This information should only be used as a reference. NewHomesMate is not affiliated with GreatSchools and does not endorse or guarantee this information. Please reach out to schools directly to verify all information and enrollment eligibility. Data provided by GreatSchools.org © 2024
Average Home Price in 76227
Getting Around
Air Quality
Taxes & HOA
- HOA Name:
- Assured Management
- HOA fee:
- $450/semi-annual
Estimated Monthly Payment
Recently Added Communities in this Area
Nearby Communities in Aubrey
New Homes in Nearby Cities
More New Homes in Aubrey, TX
Listed by Laurie O'dell, Laurie.ODell@redfin.com
Redfin Corporation, MLS 20785274
Redfin Corporation, MLS 20785274
You may not reproduce or redistribute this data, it is for viewing purposes only. This data is deemed reliable, but is not guaranteed accurate by the MLS or NTREIS. This data was last updated on: 06/09/2023
Read MoreLast checked Nov 27, 10:00 pm
