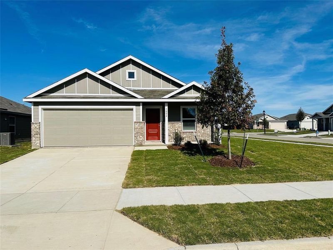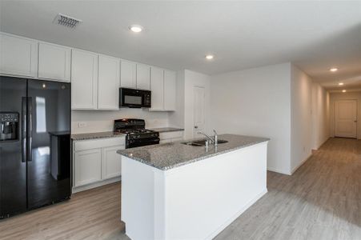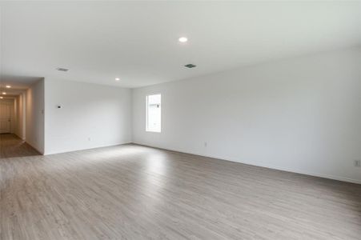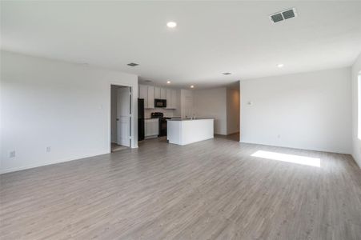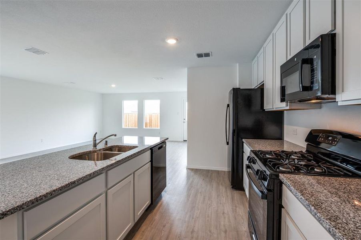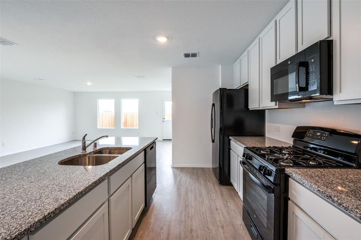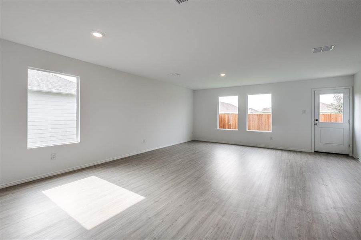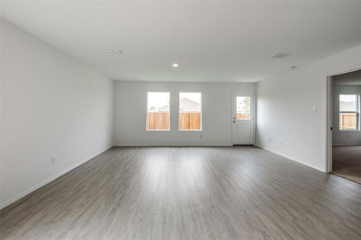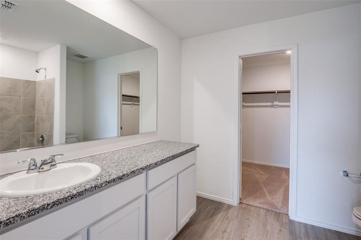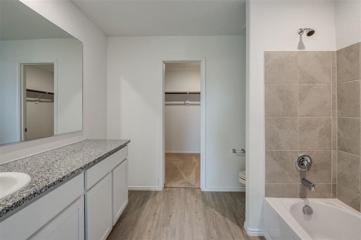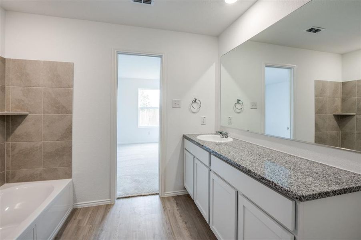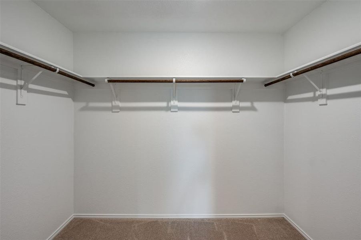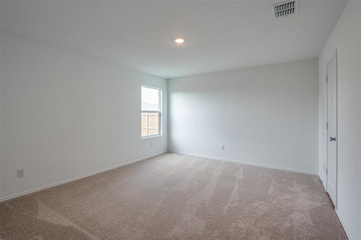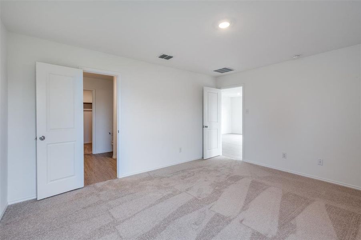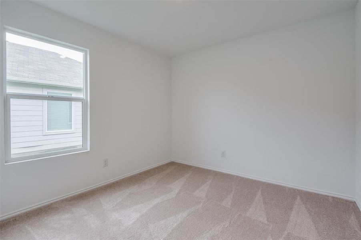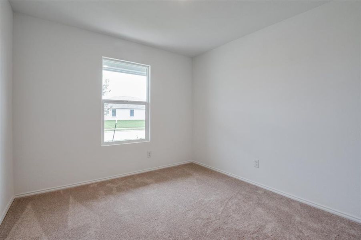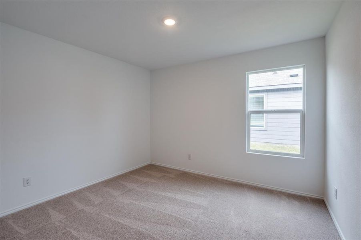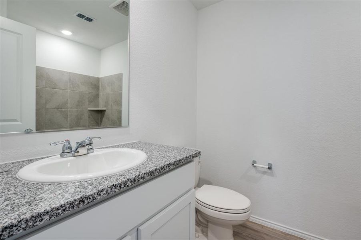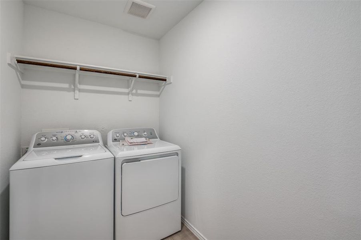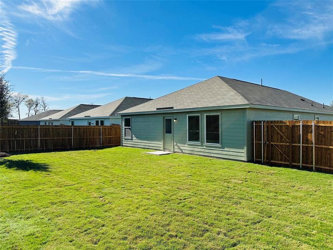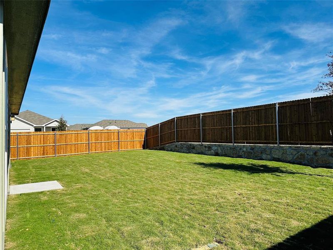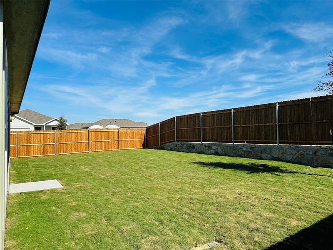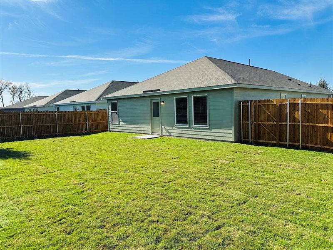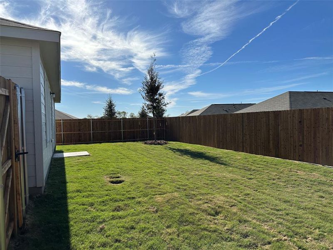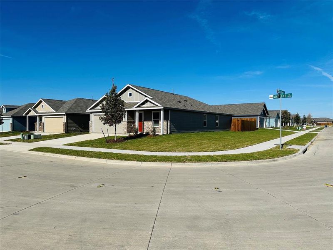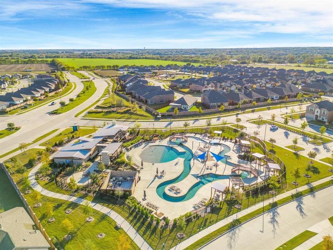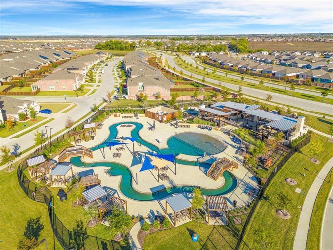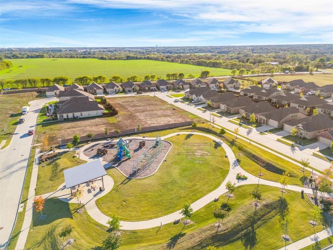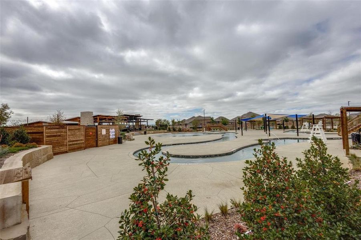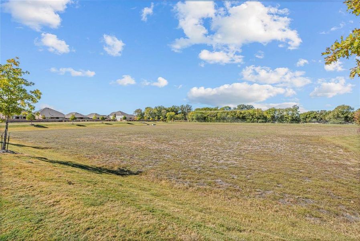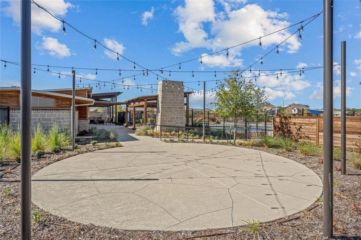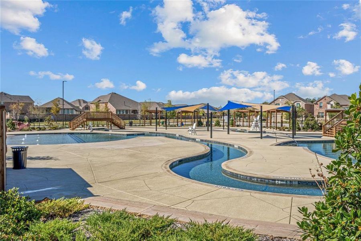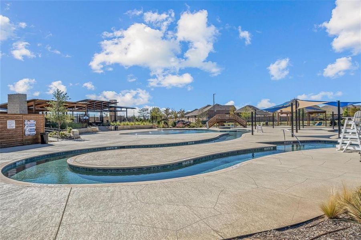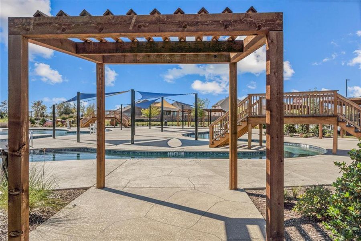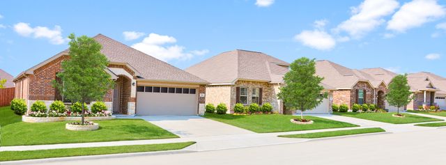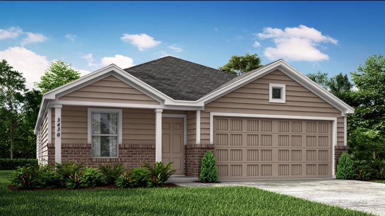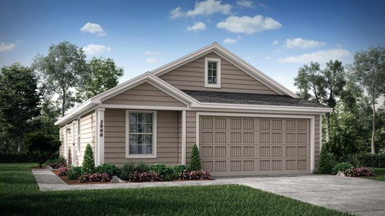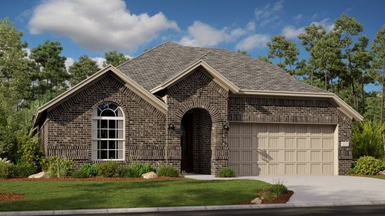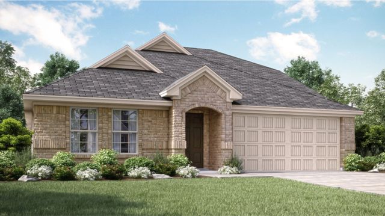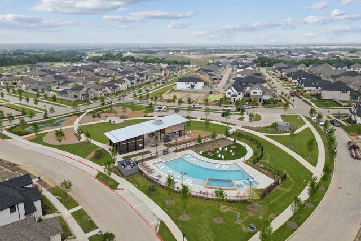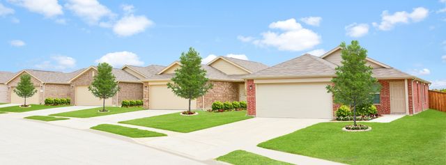Move-in Ready
Lowered rates
Closing costs covered
$391,000
1804 Ashland Street, McKinney, TX 75071
Agora Plan
4 bd · 2 ba · 1 story · 1,720 sqft
Lowered rates
Closing costs covered
$391,000
Home Highlights
Garage
Attached Garage
Primary Bedroom Downstairs
Primary Bedroom On Main
Dishwasher
Microwave Oven
Disposal
Community Pool
Playground
Club House
Home Description
This brand-new, never-lived-in home in The Preserve at Honey Creek in McKinney is move-in ready and equipped with brand-new appliances such as a refrigerator, washer, dryer, and blinds. With 4 bedrooms, 2 bathrooms, and 1,720 square feet of thoughtfully designed living space, this single-story gem features upgraded luxury vinyl plank flooring in the main areas, plush carpeting in the bedrooms, and fresh neutral paint throughout. The open-concept layout seamlessly connects the family room, dining area, and chef’s kitchen, which is equipped with sleek granite countertops, rich white wood cabinetry, a gas cooktop, an eat-in island, and a spacious pantry. The private primary bedroom offers a tranquil retreat with an ensuite bath and a walk-in closet, while the secondary bedrooms share a well-appointed bathroom. Outside, the fully sodded yard includes a sprinkler system, a patio, and a privacy fence, making it perfect for pets and play. Located near schools, shopping, and HWY 75, this home offers easy access to amenities and boasts one of the lowest property tax rates in the DFW metroplex, with no MUD or PID fees. The Preserve at Honey Creek also offers a vibrant community atmosphere with parks, trails, a playground, a clubhouse, and a pool with a lazy river. The area’s exciting expansion plans further enhance the investment potential of this home, making it an ideal choice for first time home buyers and investors.
Home Details
*Pricing and availability are subject to change.- Garage spaces:
- 2
- Property status:
- Move-in Ready
- Lot size (acres):
- 0.17
- Size:
- 1,720 sqft
- Stories:
- 1
- Beds:
- 4
- Baths:
- 2
Construction Details
- Builder Name:
- Lennar
- Completion Date:
- October, 2024
- Year Built:
- 2024
Home Features & Finishes
- Construction Materials:
- Brick
- Garage/Parking:
- GarageAttached Garage
- Kitchen:
- DishwasherMicrowave OvenOvenDisposalGas CooktopGas OvenKitchen Range
- Rooms:
- Primary Bedroom On MainPrimary Bedroom Downstairs

Considering this home?
Our expert will guide your tour, in-person or virtual
Need more information?
Text or call (888) 486-2818
Utility Information
- Utilities:
- City Water System
Preserve at Honey Creek: Watermill Collection Community Details
Community Amenities
- Dining Nearby
- Playground
- Club House
- Community Pool
- Park Nearby
- Walking, Jogging, Hike Or Bike Trails
- Entertainment
- Master Planned
- Shopping Nearby
Neighborhood Details
McKinney, Texas
Collin County 75071
Schools in McKinney Independent School District
- Grades M-MPublic
elementary #22
0.6 mi1 duvall st
GreatSchools’ Summary Rating calculation is based on 4 of the school’s themed ratings, including test scores, student/academic progress, college readiness, and equity. This information should only be used as a reference. NewHomesMate is not affiliated with GreatSchools and does not endorse or guarantee this information. Please reach out to schools directly to verify all information and enrollment eligibility. Data provided by GreatSchools.org © 2024
Average Home Price in 75071
Getting Around
Air Quality
Taxes & HOA
- Tax Year:
- 2024
- Tax Rate:
- 1.79%
- HOA Name:
- SBB
- HOA fee:
- $675/annual
- HOA fee includes:
- Maintenance Grounds
Estimated Monthly Payment
Recently Added Communities in this Area
Nearby Communities in McKinney
New Homes in Nearby Cities
More New Homes in McKinney, TX
Listed by Sebastian Abraham, sabraham723@gmail.com
All City Real Estate, Ltd. Co., MLS 20785954
All City Real Estate, Ltd. Co., MLS 20785954
You may not reproduce or redistribute this data, it is for viewing purposes only. This data is deemed reliable, but is not guaranteed accurate by the MLS or NTREIS. This data was last updated on: 06/09/2023
Read MoreLast checked Nov 28, 10:00 am
