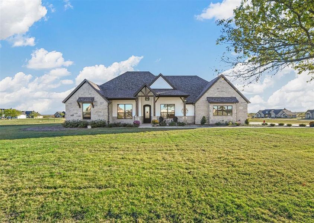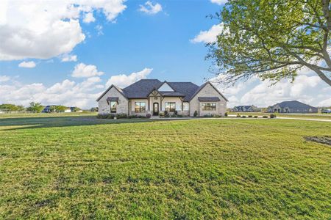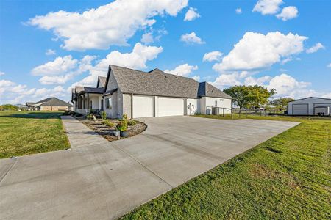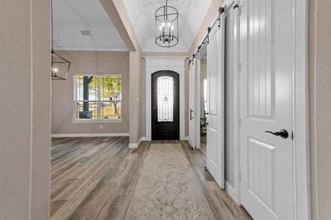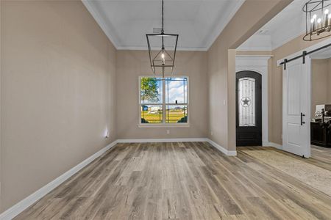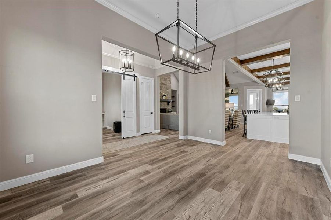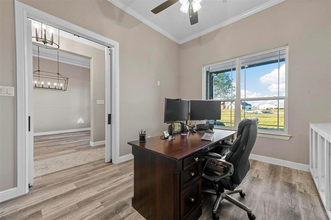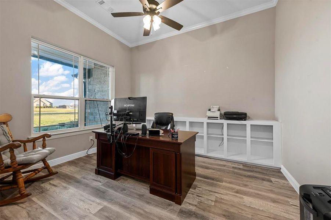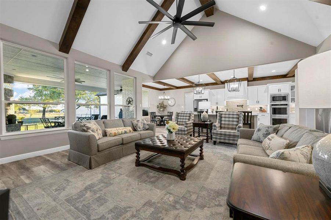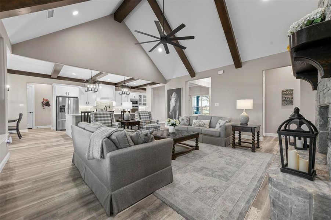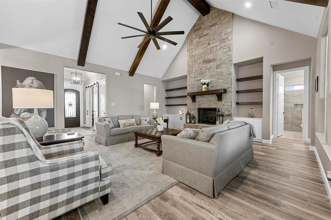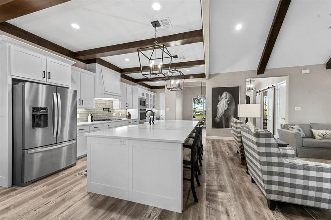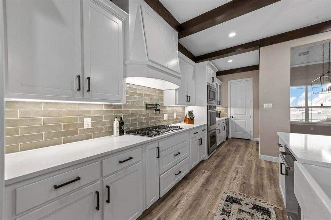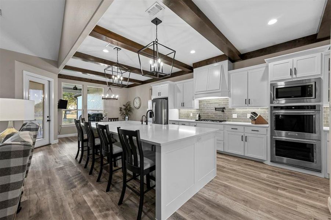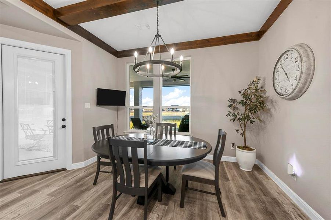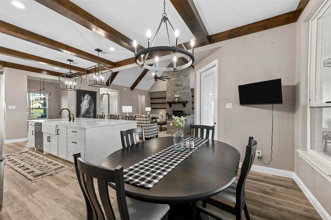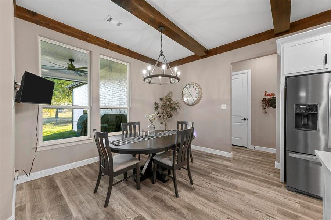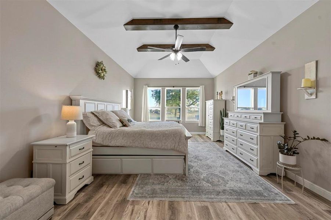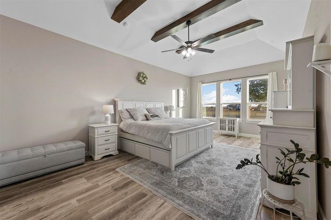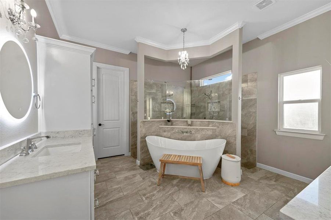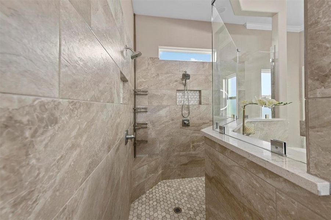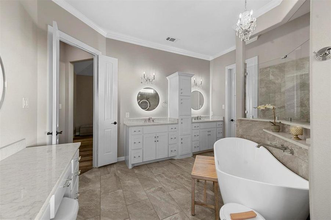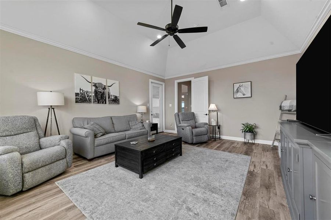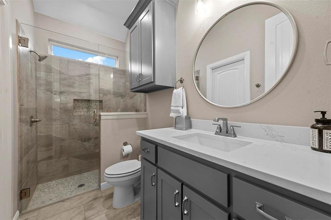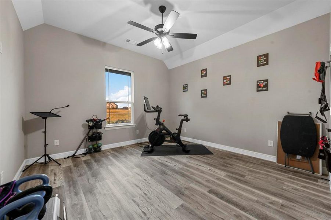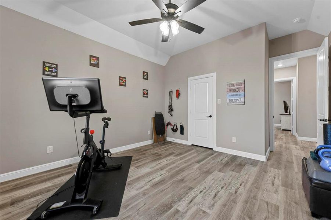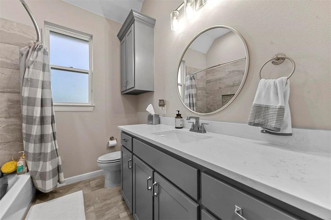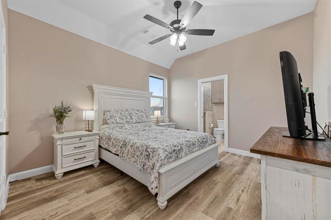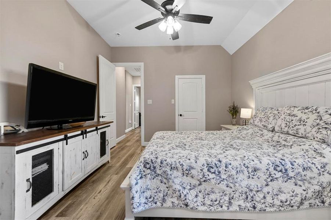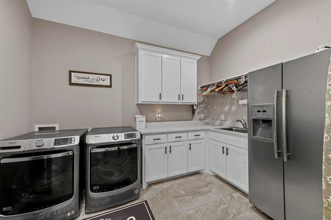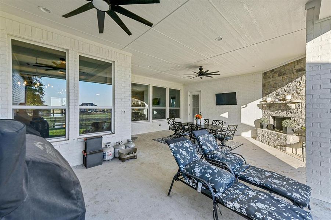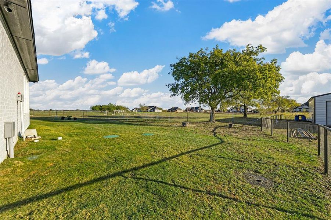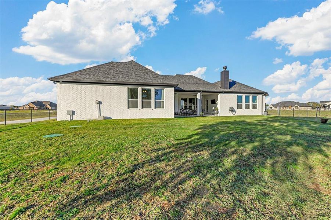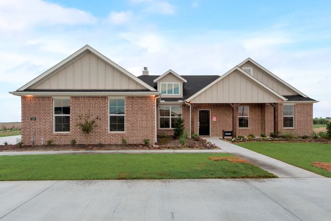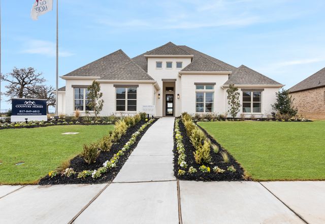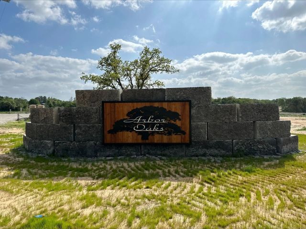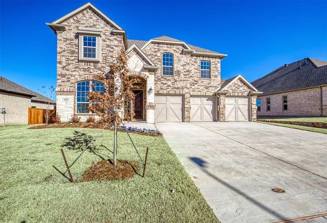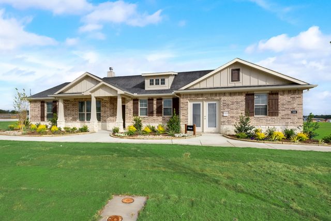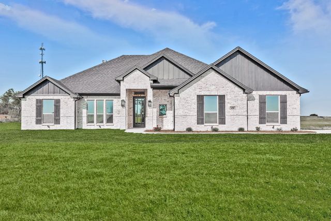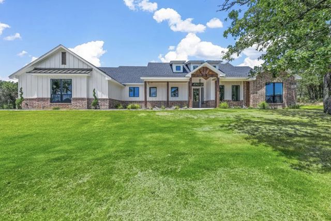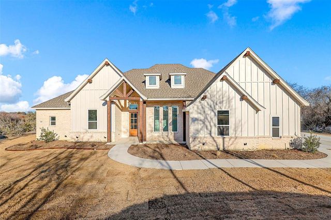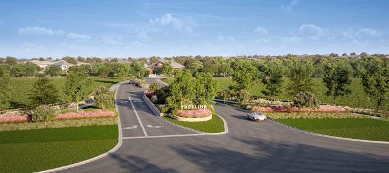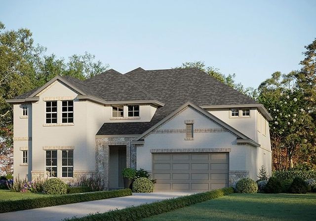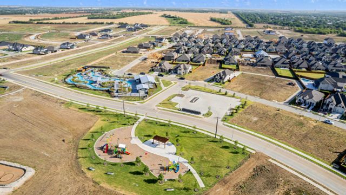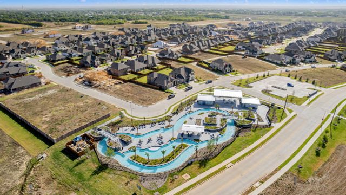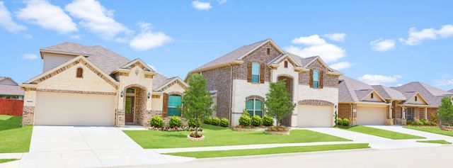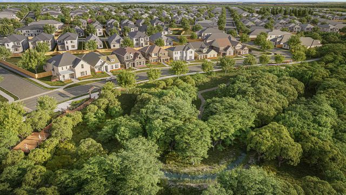Move-in Ready
$820,000
260 Tres Vista Drive, Decatur, TX 76234
4 bd · 3 ba · 3,241 sqft
$820,000
Home Highlights
Garage
Attached Garage
Walk-In Closet
Utility/Laundry Room
Porch
Patio
Central Air
Dishwasher
Microwave Oven
Tile Flooring
Composition Roofing
Disposal
Fireplace
Living Room
Wood Flooring
Home Description
Stunning preowned Bailee home situated on a 4 acre corner lot. This incredible home has 3 generous sized bedrooms, 3 full bathrooms, a home office, formal dining room and a second living area. Some of the many wonderful features are the beautiful engineered floors through out, decorative lighting, beams in several rooms, light and bright with white ceilings throughout, tons of storage space and fabulous finishes. The gourmet kitchen is perfect for large gatherings and entertaining with its huge island, pot filler, double ovens, gas cooktop, wine fridge, butlers pantry and a huge walk in pantry. A few other extras are the foam encapsulation, recirculating hot water heater for instant hot water, private well, epoxy floors in garage, stainless steel dog bath set up, wired for sound and security, water softener, 30 x 50 shop, no HOA or city taxes, expansive back patio with a stone, wood burning fireplace to get cozy with and enjoy some breathtaking sunrises and sunsets. Horses and cattle permitted.
Home Details
*Pricing and availability are subject to change.- Garage spaces:
- 3
- Property status:
- Move-in Ready
- Lot size (acres):
- 4.04
- Size:
- 3,241 sqft
- Beds:
- 4
- Baths:
- 3
- Fence:
- Pipe Fence
Construction Details
Home Features & Finishes
- Construction Materials:
- BrickRockStone
- Cooling:
- Central Air
- Flooring:
- Ceramic FlooringWood FlooringTile Flooring
- Foundation Details:
- SlabPillar/Post/Pier
- Garage/Parking:
- Door OpenerGarageCovered Garage/ParkingSide Entry Garage/ParkingMulti-Door GarageAttached Garage
- Home amenities:
- Green Construction
- Interior Features:
- Ceiling-VaultedWalk-In ClosetPantryFlat Screen WiringSound System Wiring
- Kitchen:
- Wine RefrigeratorDishwasherMicrowave OvenOvenDisposalGas CooktopKitchen IslandDouble Oven
- Laundry facilities:
- DryerWasherUtility/Laundry Room
- Lighting:
- ChandelierDecorative/Designer Lighting
- Property amenities:
- BarGas Log FireplaceOutdoor FireplaceBackyardPatioFireplacePorch
- Rooms:
- Living RoomOpen Concept Floorplan

Considering this home?
Our expert will guide your tour, in-person or virtual
Need more information?
Text or call (888) 486-2818
Utility Information
- Heating:
- Propane Heating, Central Heating
- Utilities:
- Aerobic Septic System, High Speed Internet Access
Neighborhood Details
Decatur, Texas
Wise County 76234
Schools in Decatur Independent School District
GreatSchools’ Summary Rating calculation is based on 4 of the school’s themed ratings, including test scores, student/academic progress, college readiness, and equity. This information should only be used as a reference. NewHomesMate is not affiliated with GreatSchools and does not endorse or guarantee this information. Please reach out to schools directly to verify all information and enrollment eligibility. Data provided by GreatSchools.org © 2024
Average Home Price in 76234
Getting Around
Air Quality
Taxes & HOA
- HOA fee:
- N/A
Estimated Monthly Payment
Recently Added Communities in this Area
Nearby Communities in Decatur
New Homes in Nearby Cities
More New Homes in Decatur, TX
Listed by Cristal Weruk, cristal.weruk@cbrealty.com
Coldwell Banker Realty, MLS 20787436
Coldwell Banker Realty, MLS 20787436
You may not reproduce or redistribute this data, it is for viewing purposes only. This data is deemed reliable, but is not guaranteed accurate by the MLS or NTREIS. This data was last updated on: 06/09/2023
Read MoreLast checked Dec 4, 4:00 am
