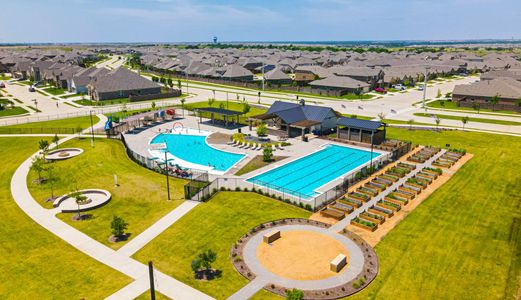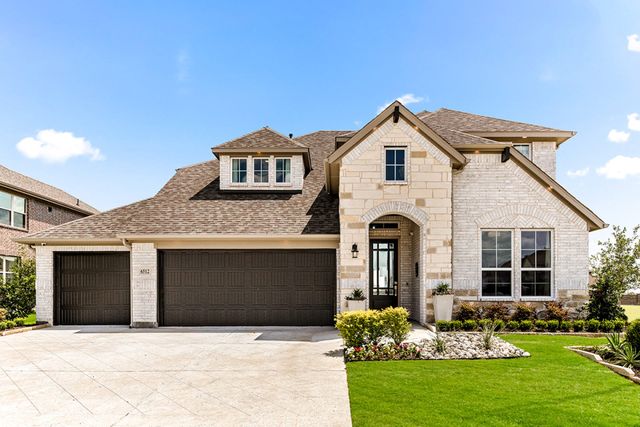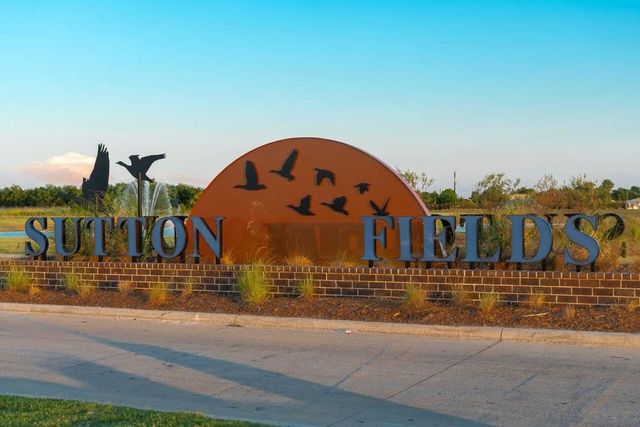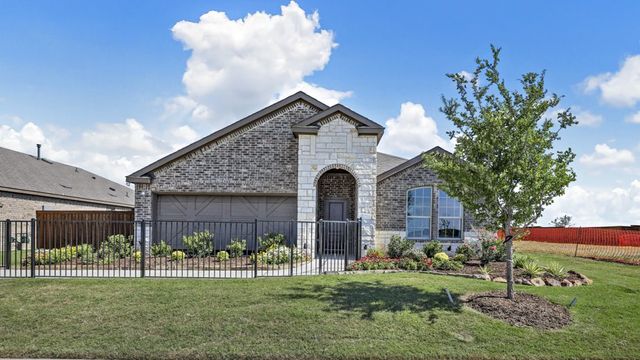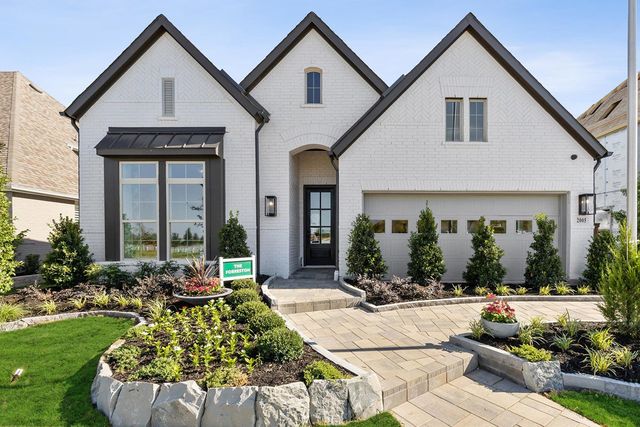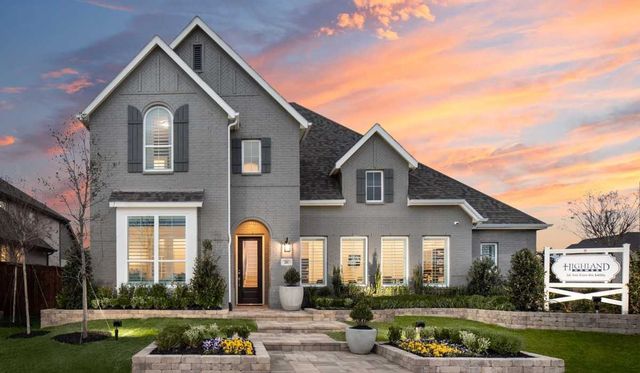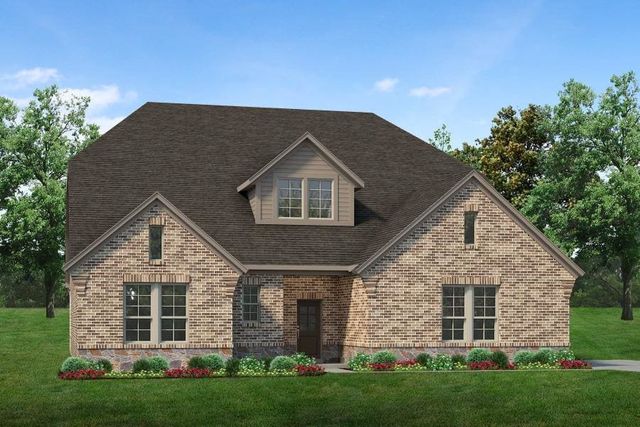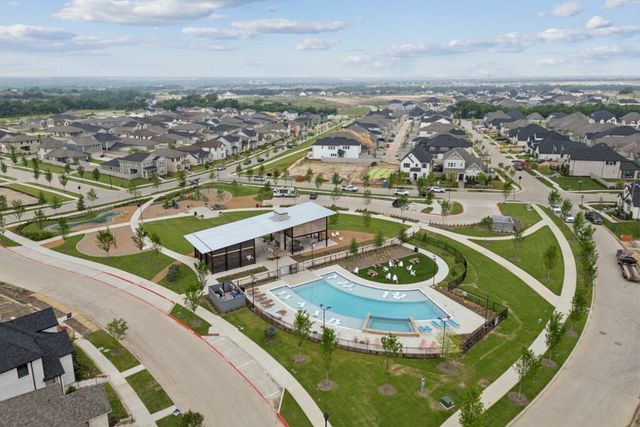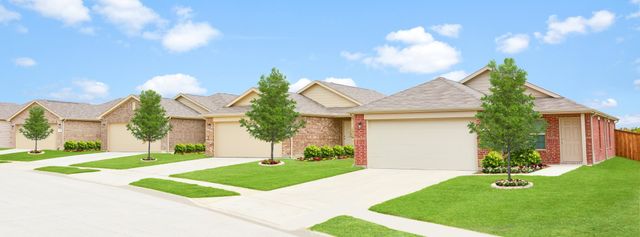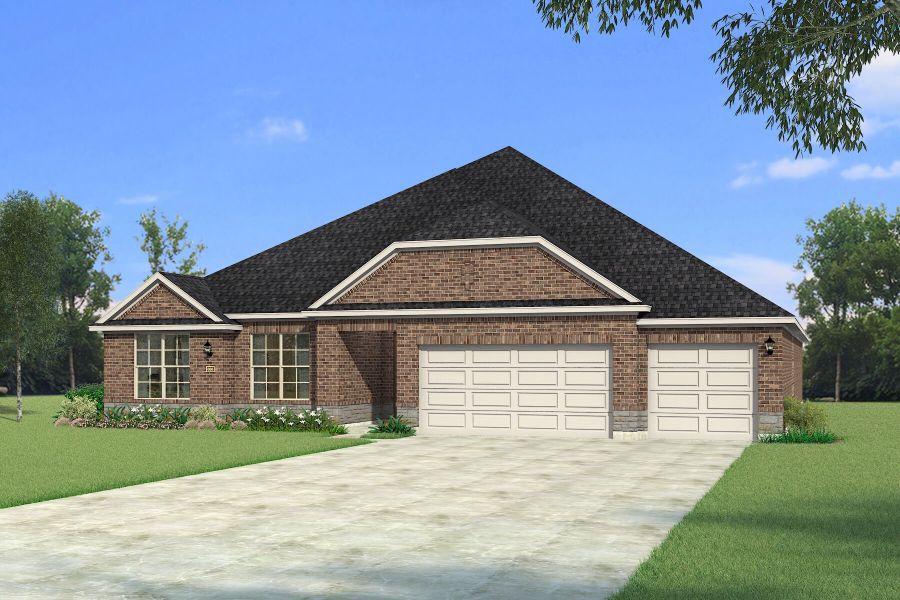
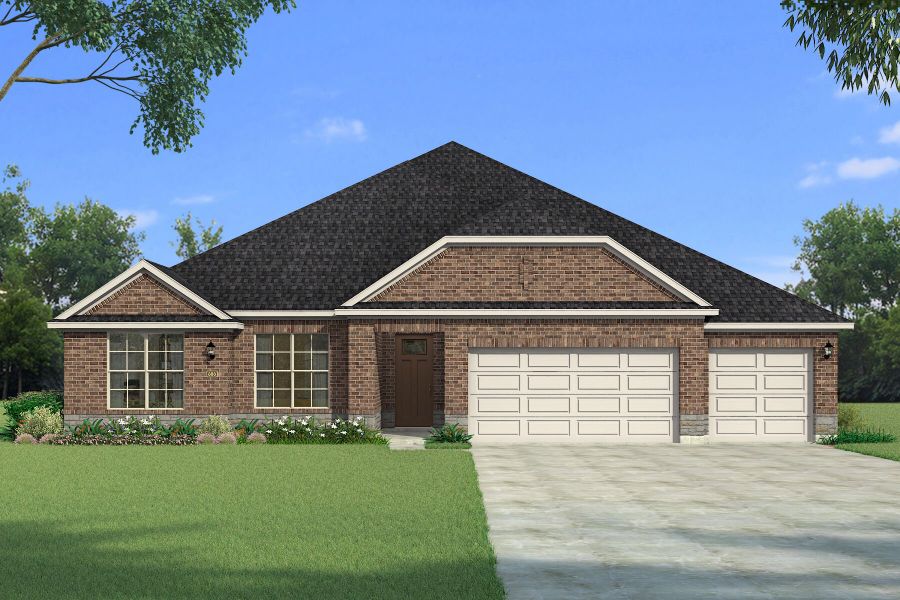
1 of 3
Move-in Ready
$717,649
5828 Halton Drive, Celina, TX 75009
New Mexico Plan
4 bd · 3.5 ba · 1 story · 3,447 sqft
$717,649
Home Highlights
Home Description
The New Mexico floor plan features 4 bedrooms and 3.5 bathrooms, offering sophistication and versatility for modern living. From the welcoming foyer, you're greeted by a flex room that provides the perfect space for an office, playroom, or additional living area. The expansive great room seamlessly connects to the dining area and Chef’s kitchen, creating a warm, light-filled space ideal for gatherings or quiet evenings. The Chef’s kitchen includes a large island with a breakfast bar and a messy kitchen, making entertaining effortless and daily living more efficient. The private owner's suite serves as a luxurious retreat with an elegant bathroom and a spacious walk-in closet for ultimate comfort. Additional highlights include three secondary bedrooms with walk-in closets, two shared bathrooms, and a versatile game room for play or relaxation. The great room features an electric fireplace, adding charm and coziness. Step outside to the covered patio, perfect for enjoying fresh air and outdoor living. With a 3-car garage and energy-efficient design, the New Mexico blends style, functionality, and comfort, creating the perfect home for cherished memories.
Last updated Dec 4, 11:38 am
Home Details
*Pricing and availability are subject to change.- Garage spaces:
- 3
- Property status:
- Move-in Ready
- Size:
- 3,447 sqft
- Stories:
- 1
- Beds:
- 4
- Baths:
- 3.5
Construction Details
- Builder Name:
- Mattamy Homes
Home Features & Finishes
- Garage/Parking:
- GarageAttached Garage
- Interior Features:
- Walk-In Closet
- Laundry facilities:
- Utility/Laundry Room
- Property amenities:
- PatioPorch
- Rooms:
- Primary Bedroom On MainKitchenGame RoomDining RoomFamily RoomOpen Concept FloorplanPrimary Bedroom Downstairs

Considering this home?
Our expert will guide your tour, in-person or virtual
Need more information?
Text or call (888) 486-2818
Utility Information
- Heating:
- Thermostat
Sutton Fields Community Details
Community Amenities
- Playground
- Sport Court
- Tennis Courts
- Community Pool
- Park Nearby
- Splash Pad
- Open Greenspace
- Walking, Jogging, Hike Or Bike Trails
- Fire Pit
- Entertainment
- Master Planned
Neighborhood Details
Celina, Texas
Denton County 75009
Schools in Prosper Independent School District
GreatSchools’ Summary Rating calculation is based on 4 of the school’s themed ratings, including test scores, student/academic progress, college readiness, and equity. This information should only be used as a reference. NewHomesMate is not affiliated with GreatSchools and does not endorse or guarantee this information. Please reach out to schools directly to verify all information and enrollment eligibility. Data provided by GreatSchools.org © 2024
Average Home Price in 75009
Getting Around
Air Quality
Taxes & HOA
- HOA Name:
- Essex Management
- HOA fee:
- $550/annual


