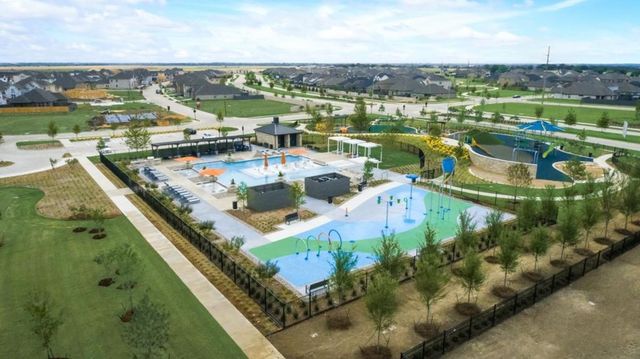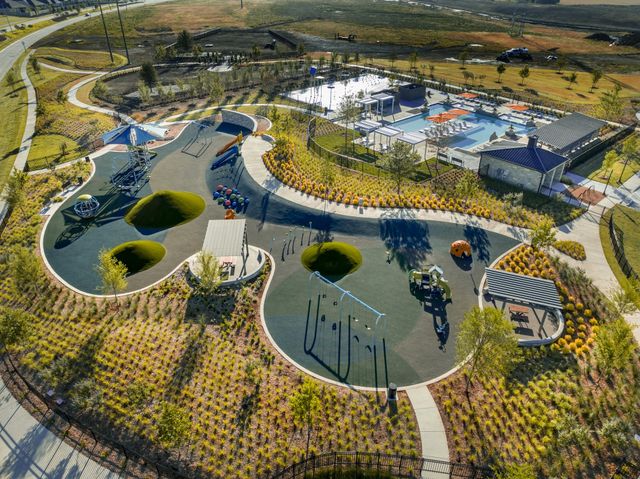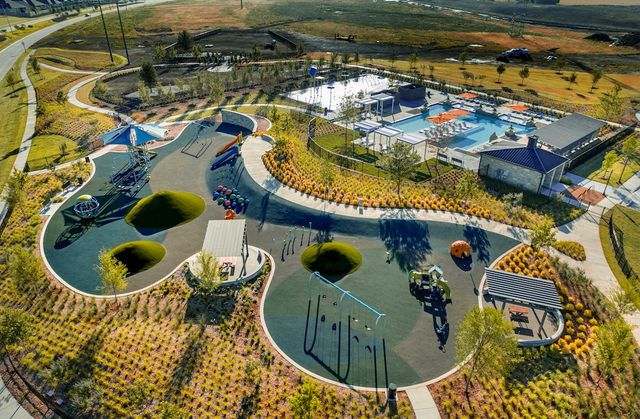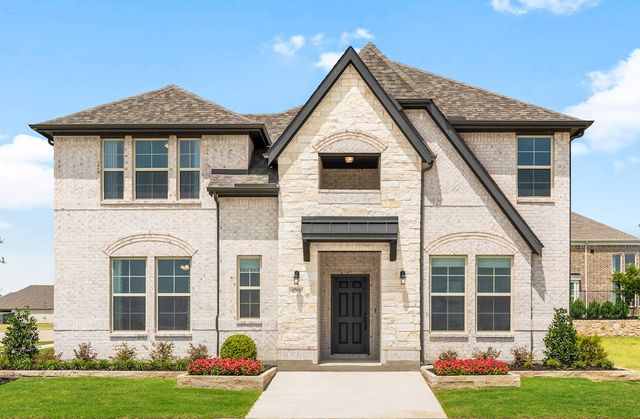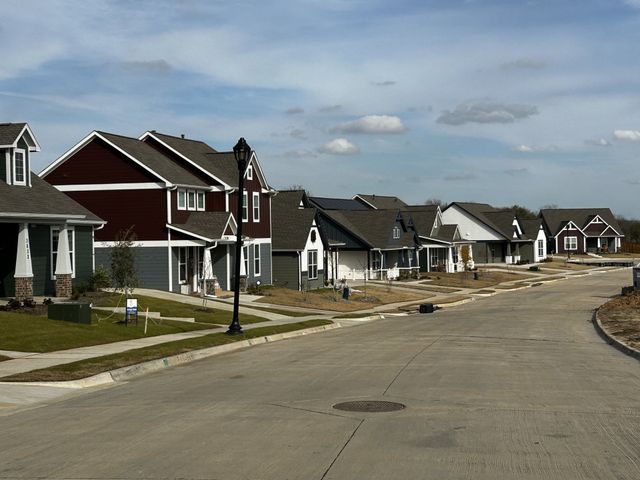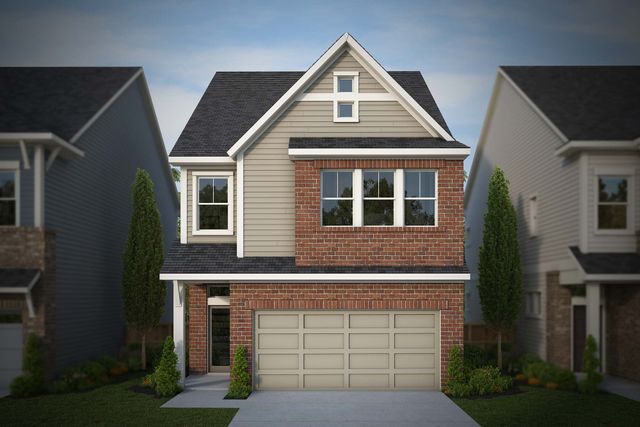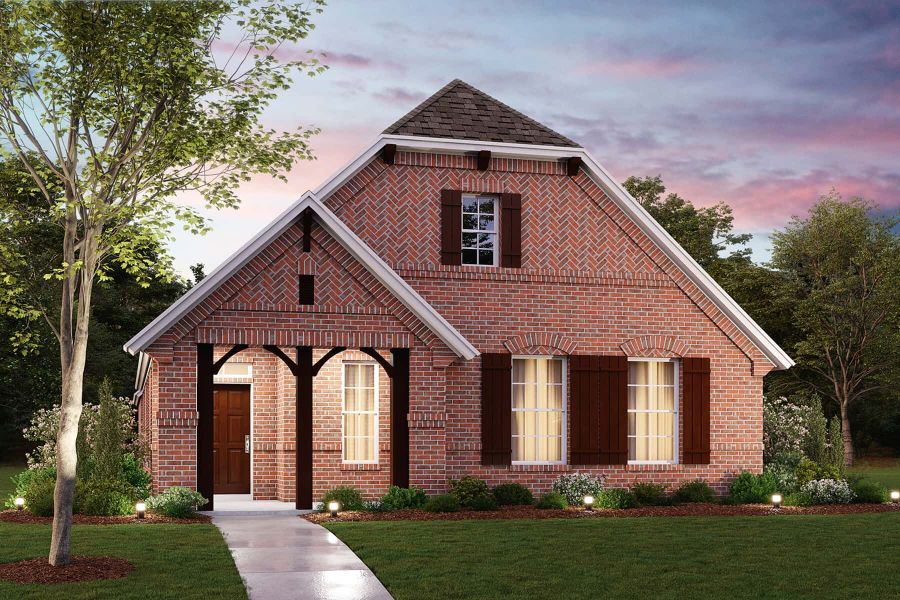

1 of 1
Under Construction
$443,010
7501 Camas Avenue, Venus, TX 76084
Carnation - Cottage Series Plan
3 bd · 2 ba · 1 story · 1,839 sqft
$443,010
Home Highlights
Home Description
Welcome to the Carnation floorplan! From foundation to rooftop, you are sure to love every thoughtfully crafted detail and strategically designed feature this layout has to offer. With 3 bedrooms, 2 bathrooms, and 1,839 square feet, this all-new single-story Cottage Series design is exactly the layout you've been looking for! Step from the covered porch and into the wide foyer that immediately pours into the expansive heart of the home. Let life unfold inside this open-concept layout. From the bank of windows lining the side of the home to the 11' sloped ceilings extending from the family room into the adjacent dining room, there is no shortage of natural light or chic design. An optional fireplace in the family room creates a cozy space to gather and entertain. Move the momentum into the kitchen, where you'll love experimenting with new recipes and whipping up home-cooked meals. The oversized island overlooks the dining room and not only offers extra meal prep space, but also doubles as a great place to add a matching set of bar stools for additional functionality. Upper and lower cabinetry, a large corner pantry, and ample counter space provide the storage and organization space you've been looking for. A door at the dining room leads to your outdoor patio – the perfect space to enjoy a fresh breeze or get lost in a good book. The covered patio option adds a little extra protection so you can make use of your patio rain or shine. A private hallway off of the kitchen connects the laundry room with convenient garage access, a coat closet, and the spacious owner's suite. Two large windows overlook the covered patio retreat, and the en-suite owner's bathroom layout boasts both style and practicality. A double bowl vanity, oversized walk-in shower, private water closet, large linen closet, and enormous walk-in closet complete the bathroom layout. If you'd rather trade the oversized walk-in shower for a separate tub and walk-in shower combo, the optional deluxe owner's suite layout makes that dream a reality! A private hallway tucked on the opposite side of the family room connects a full bathroom with two generously sized bedrooms, both of which have their own walk-in closet. There is no shortage of storage in this well-equipped home. Can you envision life in this lovely Carnation floorplan?
Last updated Dec 4, 7:19 am
Home Details
*Pricing and availability are subject to change.- Garage spaces:
- 2
- Property status:
- Under Construction
- Size:
- 1,839 sqft
- Stories:
- 1
- Beds:
- 3
- Baths:
- 2
Construction Details
- Builder Name:
- M/I Homes
- Completion Date:
- March, 2025
Home Features & Finishes
- Garage/Parking:
- GarageAttached Garage
- Interior Features:
- Walk-In ClosetFoyer
- Laundry facilities:
- Utility/Laundry Room
- Property amenities:
- Porch
- Rooms:
- Primary Bedroom On MainKitchenDining RoomFamily RoomOpen Concept FloorplanPrimary Bedroom Downstairs

Considering this home?
Our expert will guide your tour, in-person or virtual
Need more information?
Text or call (888) 486-2818
Prairie Ridge Community Details
Community Amenities
- Dining Nearby
- Playground
- Community Pool
- Park Nearby
- Amenity Center
- Community Pond
- Fishing Pond
- Greenbelt View
- Open Greenspace
- Walking, Jogging, Hike Or Bike Trails
- Water Slide
- Master Planned
- Shopping Nearby
Neighborhood Details
Venus, Texas
Ellis County 76084
Schools in Midlothian Independent School District
GreatSchools’ Summary Rating calculation is based on 4 of the school’s themed ratings, including test scores, student/academic progress, college readiness, and equity. This information should only be used as a reference. NewHomesMate is not affiliated with GreatSchools and does not endorse or guarantee this information. Please reach out to schools directly to verify all information and enrollment eligibility. Data provided by GreatSchools.org © 2024
Average Home Price in 76084
Getting Around
Air Quality
Taxes & HOA
- Tax Year:
- 2024
- HOA Name:
- Guardian Association MGMT
- HOA fee:
- $1,000/annual



