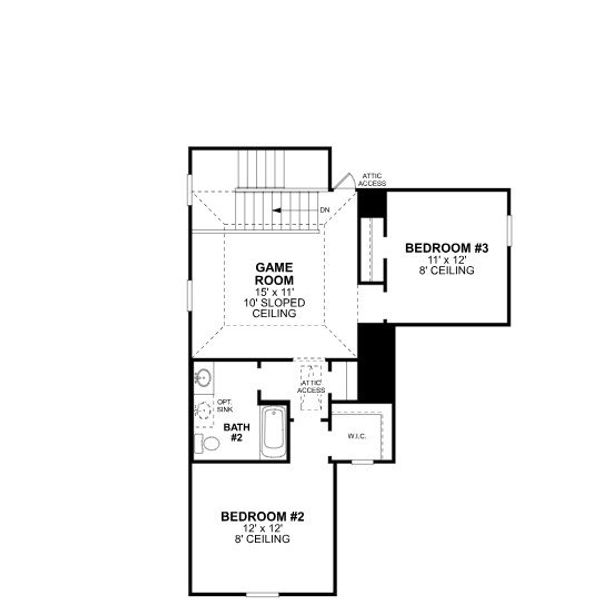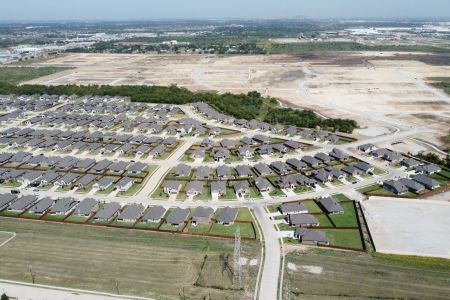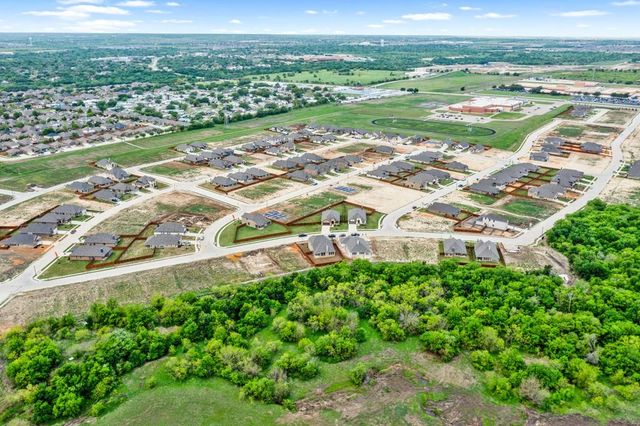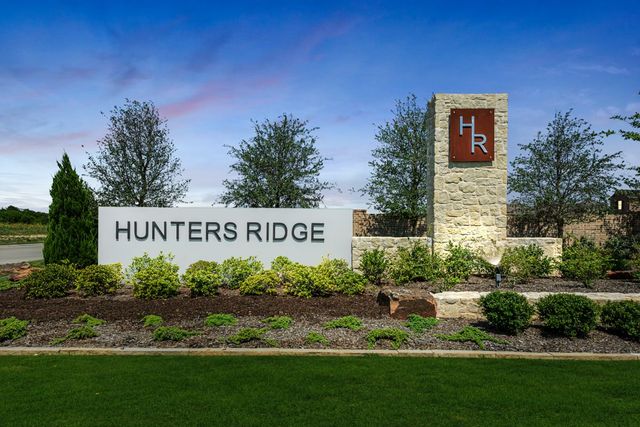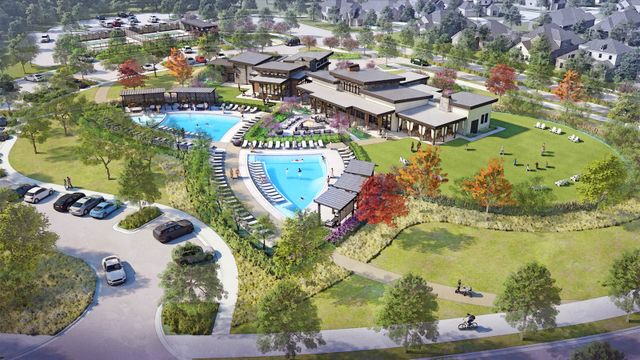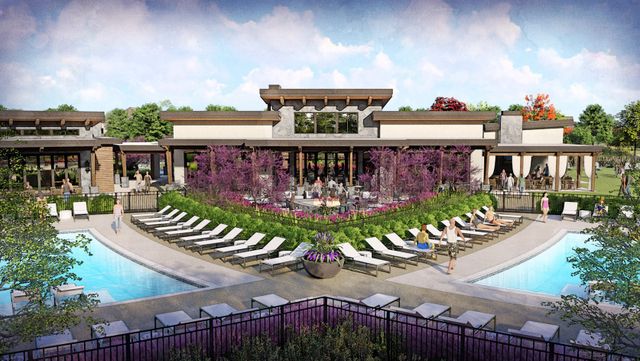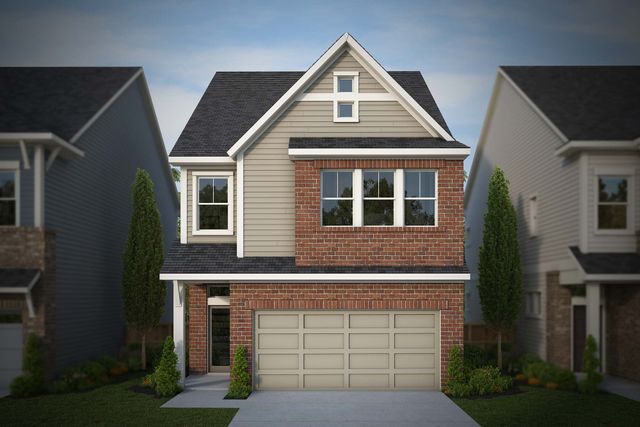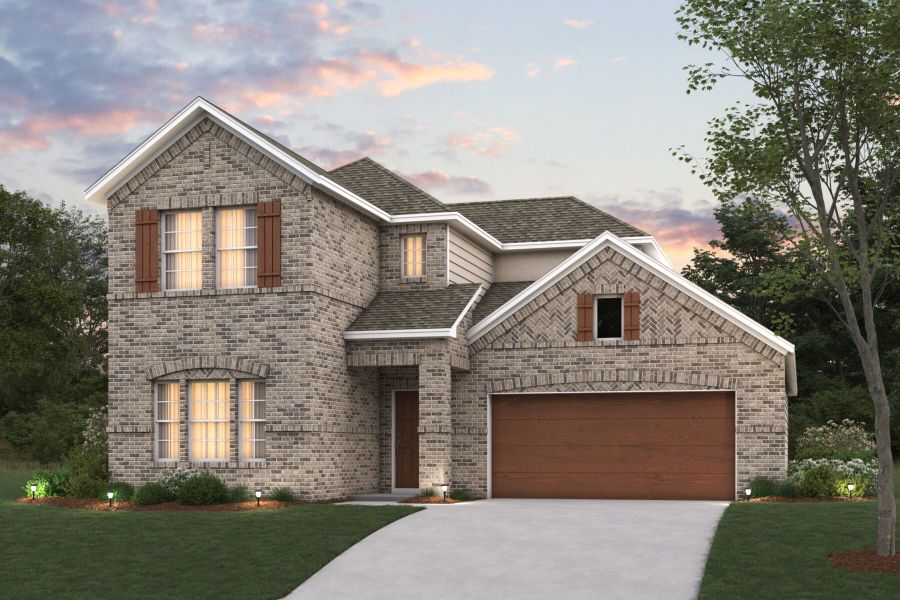
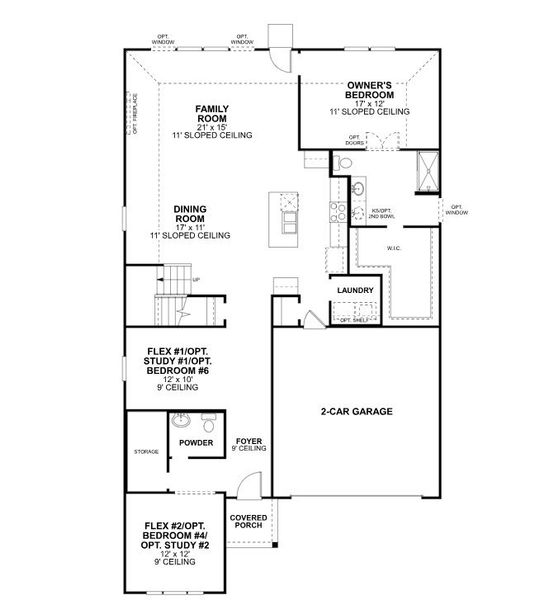
1 of 3
Under Construction
$442,829
1033 Pineview Lane, Crowley, TX 76036
Livingston Plan
4 bd · 3 ba · 2 stories · 2,683 sqft
$442,829
Home Highlights
Home Description
Picture yourself in this charming Livingston floorplan. Bring your new home dreams to life inside of this spacious two-story home design, part of our popular Smart Series line up. Featuring 3—6 bedrooms, 2.5—4.5 bathrooms, and 2,645-3,023 square feet, from the functional flex rooms, to the upstairs game room, everyone will have a space to call his or her own in this beautiful layout. Our Smart Series floorplans take all the guesswork out of the design selections and simplify the process. Our team of expert designers have pre-selected all of today's latest trends and incorporated them into designer selected packages with coordinating colors, finishes, and fixtures. Smart Series is a smarter process, smarter design, and ultimately gives you a smarter value. Step from the charming covered porch into the wide foyer. A well-lit flex room, sizable storage closet, and conveniently located powder bathroom are tucked right off the entrance. Would a productive home office or additional bedroom better fit your needs? Reconfigure the square footage to an optional study or large bedroom and full bathroom layout. This floorplan gives you the flexibility to create an innovative and versatile space for today and tomorrow. Create the space you've always wanted thanks to a large flex room tucked further down the foyer. From reading lounge, to play room, or extra hobby space, the opportunities are endless. Looking to maximize your bedroom spaces? The sixth bedroom and fifth bathroom option transforms that square footage to include a full bathroom and two sizable bedrooms right off the foyer instead. The foyer empties into the open-concept living space creating the ideal open backdrop for entertaining and peaceful living. The well-equipped kitchen boasts a sizable island with granite countertops and plenty of storage space. Sloped ceilings elevate the adjacent dining room and family room. Select an optional box window at the dining room or optional rear-facing windows in the family room to draw in even more dazzling sunlight and offer a glimpse at your breezy outdoor oasis. If you love enjoying a breath of fresh air or savoring a vibrant sunset, the optional covered patio will create your perfect sanctuary to enjoy the outdoors. Looking for a little extra entertainment space? The extended covered patio option is sure to bring those dreams to life. At the end of the day, unwind in your expansive owner's suite tucked privately off of the family room. An optional bay window maximizes square footage while artfully creating a cozy reading nook. A grand double door entrance opens up to your owner's bathroom retreat complete with an oversized walk-in shower and enormous walk-in closet. Head upstairs to find even more functional living space. A staircase leads to the second floor where you will find a spacious game room making the perfect play space for the kids to let their creativity and imagination run wild. Utilize it as a movie room or homework station, whatever best fits your dynamic lifestyle. A full bathroom and two sizable secondary bedrooms complete the second floor. Can you picture yourself in this spacious Livingston floorplan? Make your new home dreams a reality.
Last updated Dec 4, 3:50 pm
Home Details
*Pricing and availability are subject to change.- Garage spaces:
- 2
- Property status:
- Under Construction
- Size:
- 2,683 sqft
- Stories:
- 2
- Beds:
- 4
- Baths:
- 3
Construction Details
- Builder Name:
- M/I Homes
- Completion Date:
- March, 2025
Home Features & Finishes
- Garage/Parking:
- GarageAttached Garage
- Interior Features:
- Walk-In ClosetFoyer
- Laundry facilities:
- Utility/Laundry Room
- Property amenities:
- Porch
- Rooms:
- Flex RoomPrimary Bedroom On MainKitchenPowder RoomGame RoomDining RoomFamily RoomOpen Concept FloorplanPrimary Bedroom Downstairs

Considering this home?
Our expert will guide your tour, in-person or virtual
Need more information?
Text or call (888) 486-2818
Hunters Ridge Community Details
Community Amenities
- Dining Nearby
- Dog Park
- Playground
- Lake Access
- Tennis Courts
- Community Pool
- Park Nearby
- Amenity Center
- Disc Golf
- Golf Club
- Splash Pad
- Open Greenspace
- Walking, Jogging, Hike Or Bike Trails
- River
- Kayaking
- Recreational Facilities
- Entertainment
- Paddle Boating
- Shopping Nearby
Neighborhood Details
Crowley, Texas
Tarrant County 76036
Schools in Crowley Independent School District
GreatSchools’ Summary Rating calculation is based on 4 of the school’s themed ratings, including test scores, student/academic progress, college readiness, and equity. This information should only be used as a reference. NewHomesMate is not affiliated with GreatSchools and does not endorse or guarantee this information. Please reach out to schools directly to verify all information and enrollment eligibility. Data provided by GreatSchools.org © 2024
Average Home Price in 76036
Getting Around
Air Quality
Noise Level
77
50Active100
A Soundscore™ rating is a number between 50 (very loud) and 100 (very quiet) that tells you how loud a location is due to environmental noise.
Taxes & HOA
- Tax Year:
- 2024
- Tax Rate:
- 2.67%
- HOA Name:
- First Service Residential
- HOA fee:
- $550/annual

