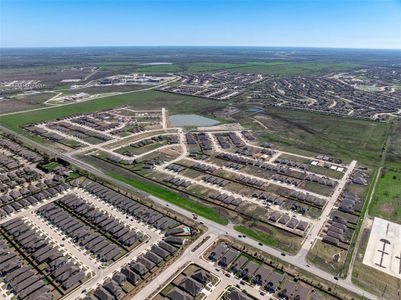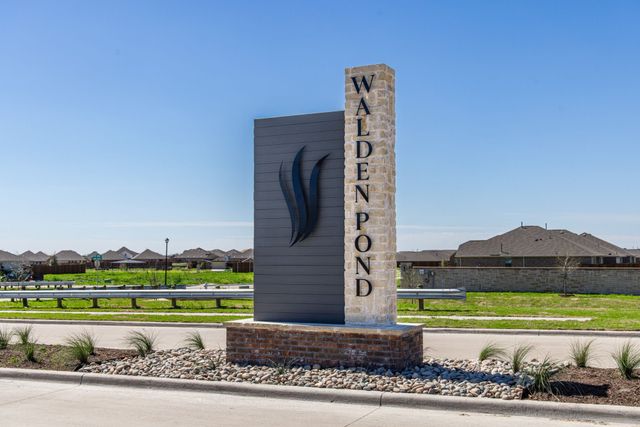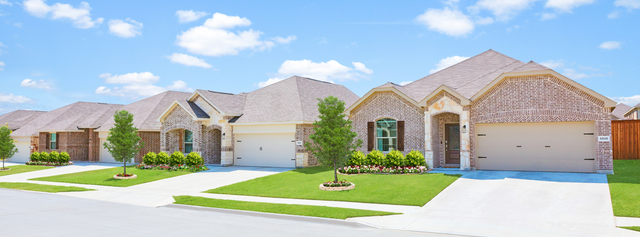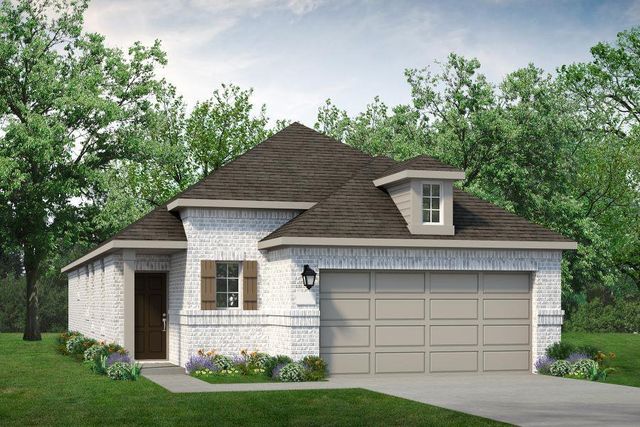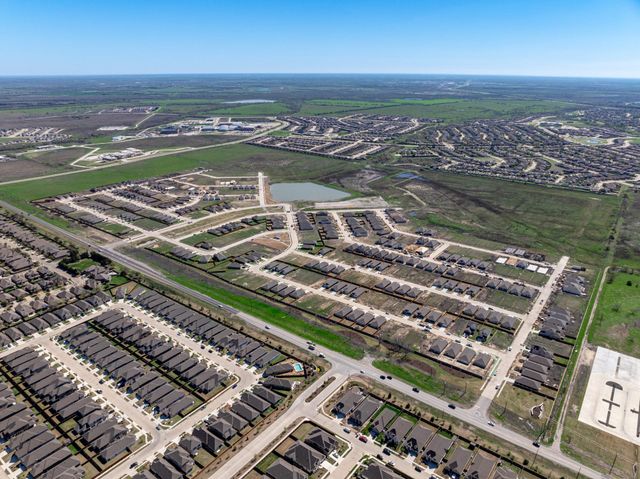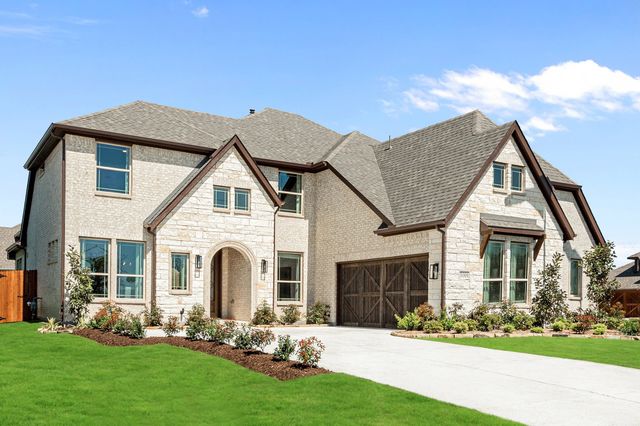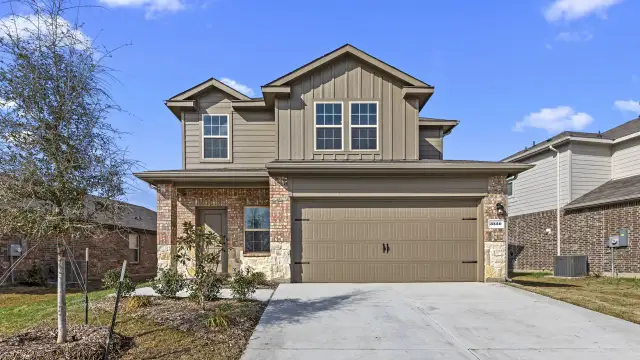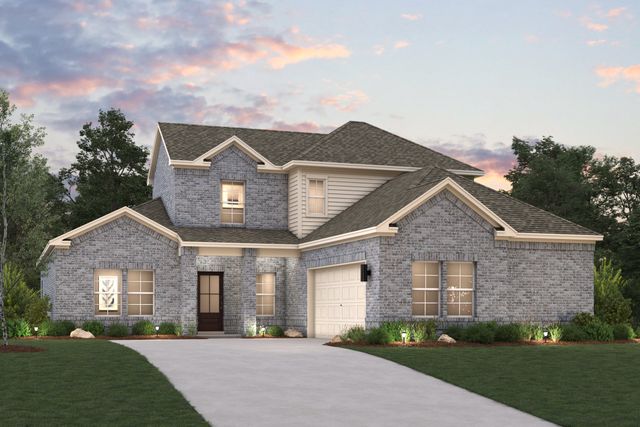




1 of 6
Floor Plan
from $414,900
Stanley, 2146 Bloomsbury Lane, Forney, TX 75126
4 bd · 2.5 ba · 2 stories · 2,761 sqft
from $414,900
Home Highlights
Plan Description
The new two-story home by RockWell Homes offers a flexible and spacious design with 4 to 5 bedrooms and 2.5 to 4 bathrooms. It includes a home office, gameroom, and a 2-car garage, with an exterior featuring ACME brick, a covered porch, a covered back patio, and dual-pane energy-efficient windows. The open-concept layout places the living, kitchen, and dining areas at the back of the home, creating a seamless flow of space. The kitchen is well-appointed with an island and bar stool seating, solid surface countertops, stainless steel appliances, a range oven, dishwasher, microwave, ceramic tile backsplash, undermount sink, Delta faucet, upgraded flooring, recessed can lighting, a walk-in pantry, and 42-inch cabinets. The living area, bathed in natural light from multiple dual-pane windows, also offers an optional gas fireplace. The primary suite, located on the first floor for added privacy, includes a garden tub, a ceramic tile shower with a glass enclosure, dual sink vanity, walk-in closet, and high-quality Delta fixtures. There is also an optional guest suite with a full bathroom on the main floor. Upstairs, secondary bedrooms surround the gameroom and feature walk-in closets. The secondary bathroom includes ceramic tile flooring and a tub/shower surround. Additional features of this home include a full sprinkler system, landscaping package, gutters, garage door opener, ceramic tile utility area, vaulted ceilings, and a new home warranty. Optional upgrades include a media room and an extended gameroom.
Plan Details
*Pricing and availability are subject to change.- Name:
- Stanley
- Garage spaces:
- 2
- Property status:
- Floor Plan
- Size:
- 2,761 sqft
- Stories:
- 2
- Beds:
- 4
- Baths:
- 2.5
Construction Details
- Builder Name:
- Rockwell Homes
Home Features & Finishes
- Garage/Parking:
- GarageAttached Garage
- Interior Features:
- Walk-In ClosetFoyerLoft
- Laundry facilities:
- Utility/Laundry Room
- Property amenities:
- PatioPorch
- Rooms:
- Primary Bedroom On MainKitchenPowder RoomOffice/StudyMudroomDining RoomFamily RoomOpen Concept FloorplanPrimary Bedroom Downstairs

Considering this home?
Our expert will guide your tour, in-person or virtual
Need more information?
Text or call (888) 486-2818
Walden Pond Community Details
Community Amenities
- Dining Nearby
- Playground
- Community Pool
- Park Nearby
- Open Greenspace
- Walking, Jogging, Hike Or Bike Trails
- Entertainment
- Master Planned
- Shopping Nearby
Neighborhood Details
Forney, Texas
Kaufman County 75126
Schools in Forney Independent School District
GreatSchools’ Summary Rating calculation is based on 4 of the school’s themed ratings, including test scores, student/academic progress, college readiness, and equity. This information should only be used as a reference. NewHomesMate is not affiliated with GreatSchools and does not endorse or guarantee this information. Please reach out to schools directly to verify all information and enrollment eligibility. Data provided by GreatSchools.org © 2024
Average Home Price in 75126
Getting Around
Air Quality
Taxes & HOA
- HOA Name:
- Essex Property Management
- HOA fee:
- $67/monthly






