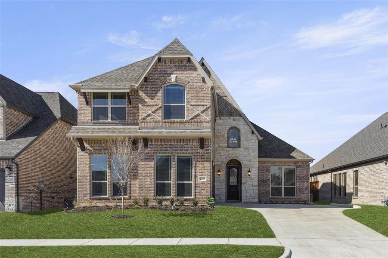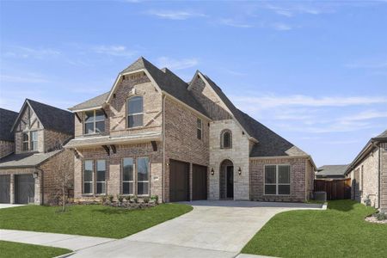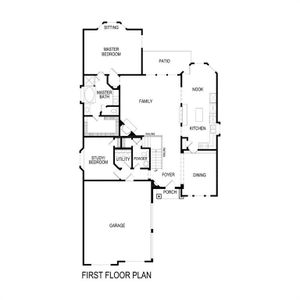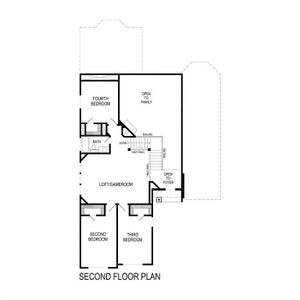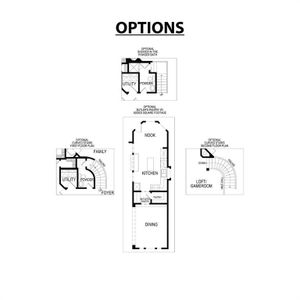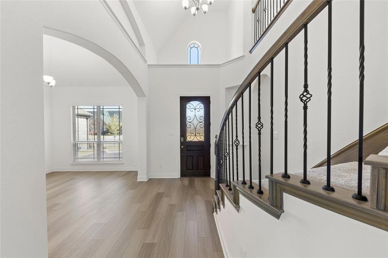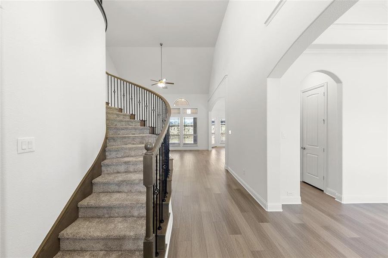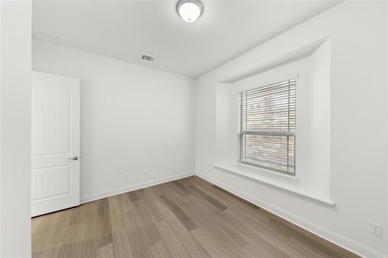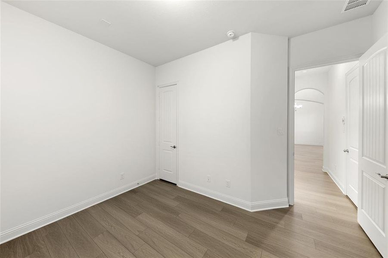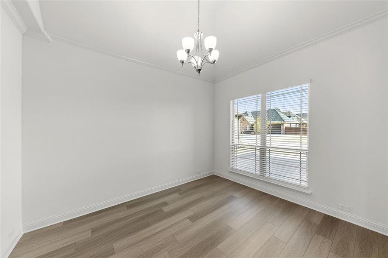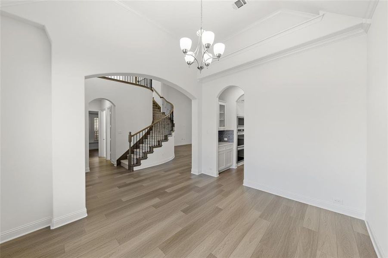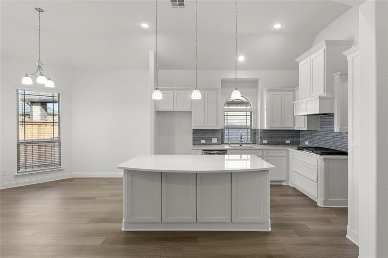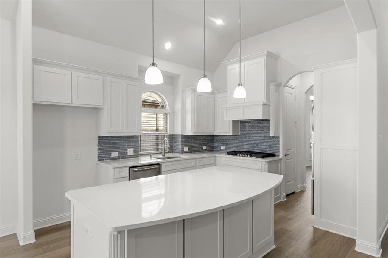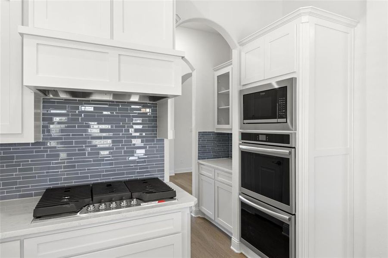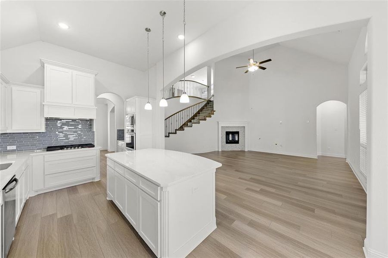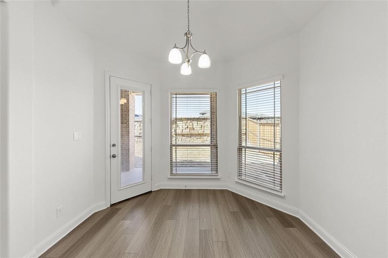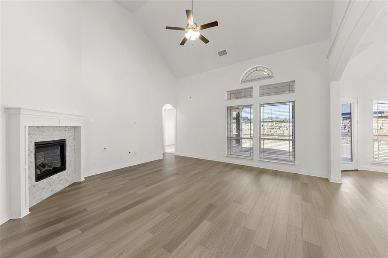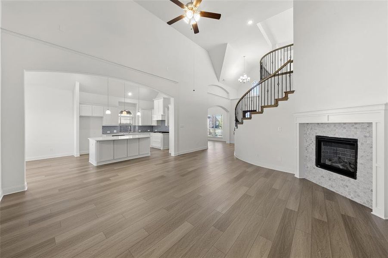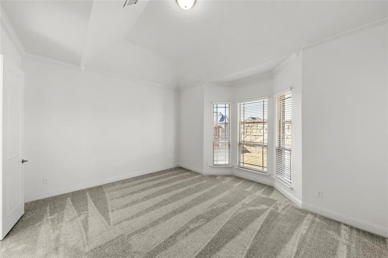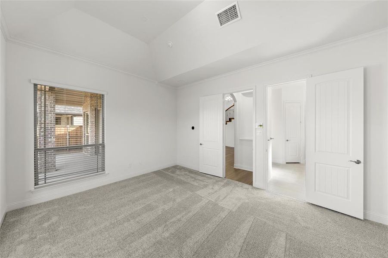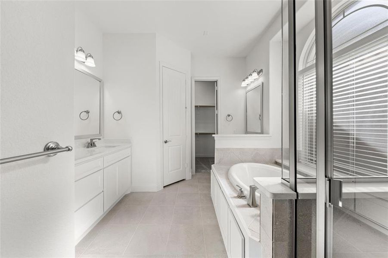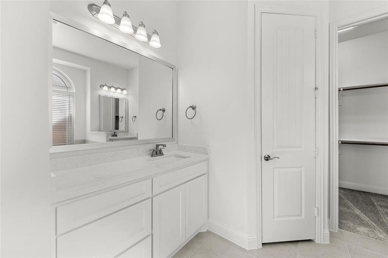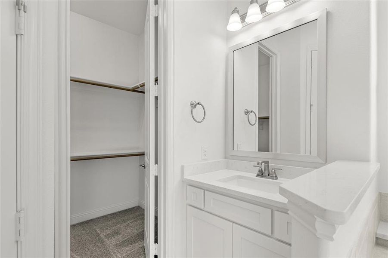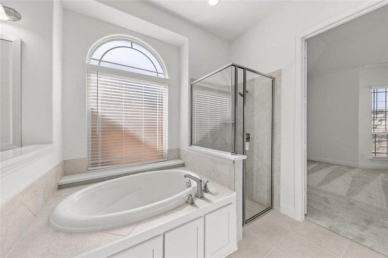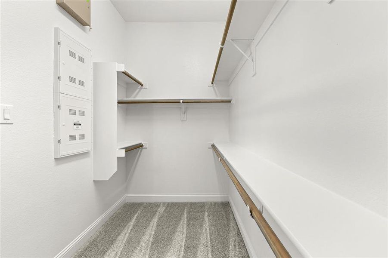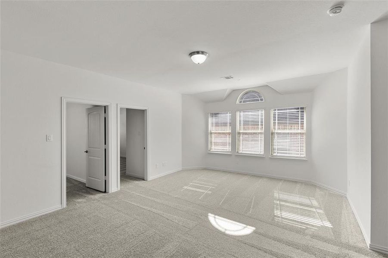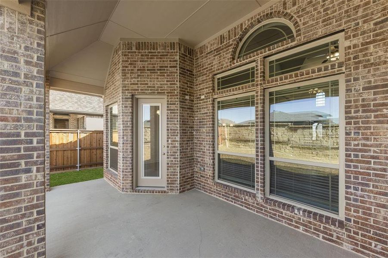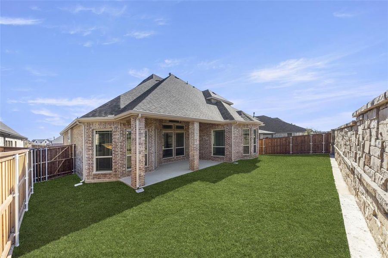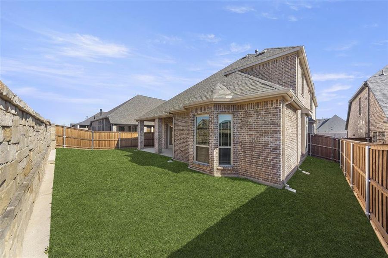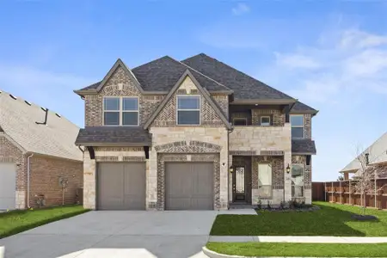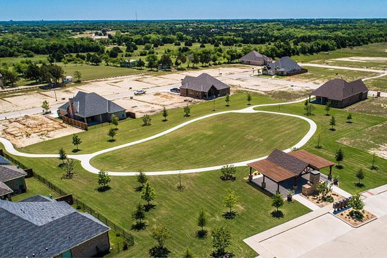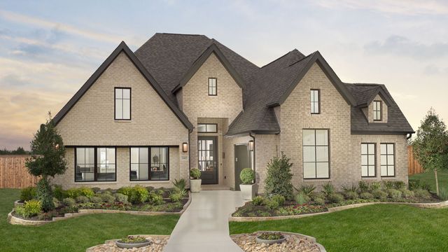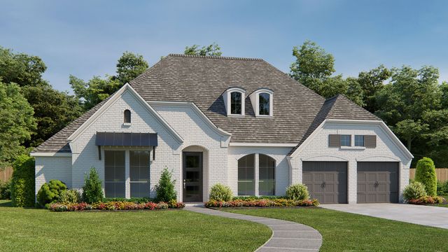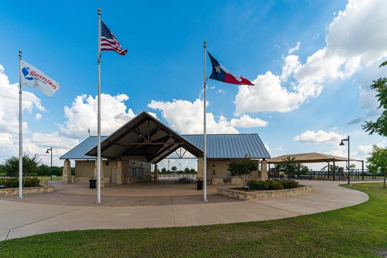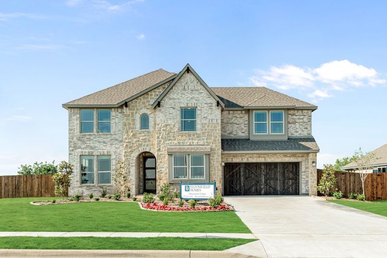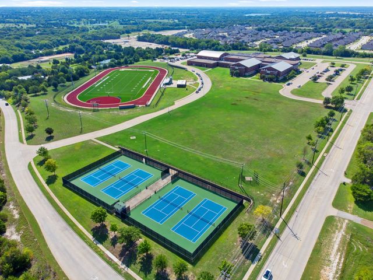Move-in Ready
Final Opportunity
Lowered rates
Flex cash
$575,950
2413 Meridian, Midlothian, TX 76065
Brittany 44 FSW Plan
4 bd · 3 ba · 2 stories · 2,977 sqft
Lowered rates
Flex cash
$575,950
Home Highlights
Garage
Attached Garage
Walk-In Closet
Dining Room
Family Room
Porch
Patio
Carpet Flooring
Dishwasher
Tile Flooring
Composition Roofing
Disposal
Fireplace
Living Room
Vinyl Flooring
Home Description
MLS# 20074491 - Built by First Texas Homes - Ready Now! ~ Buyer Incentive! - Up To $20K Closing Cost Assistance for Qualified Buyers on select inventory! See Sales Counselor for Details! Gorgeous two-story home with 10' plate and 8' interior doors on first floor. There is plenty of room for entertaining with a covered patio overlooking the backyard and a large game room on the second floor. All cabinet doors and drawers are Shaker style and painted. Extra storage in the utility room with upper cabinets. Luxury vinyl in common areas on the first floor and upgraded carpeting in all bedrooms, stairs, and game room. Family room fireplace framed with mosaic tile and Shaker style mantel and legs. The kitchen is a chef's dream with double ovens, 5 burner cooktop, butler's pantry with glass uppers, walk-in pantry, MQ countertops, mosaic glass tile backsplash, and pendant lighting over the California island. This home is a must see!!
Home Details
*Pricing and availability are subject to change.- Garage spaces:
- 2
- Property status:
- Move-in Ready
- Lot size (acres):
- 0.14
- Size:
- 2,977 sqft
- Stories:
- 2
- Beds:
- 4
- Baths:
- 3
- Fence:
- Wood Fence
Construction Details
- Builder Name:
- First Texas Homes
- Year Built:
- 2022
- Roof:
- Composition Roofing
Home Features & Finishes
- Construction Materials:
- WoodBrickRockStone
- Cooling:
- Ceiling Fan(s)
- Flooring:
- Ceramic FlooringVinyl FlooringCarpet FlooringTile Flooring
- Foundation Details:
- Slab
- Garage/Parking:
- ParkingDoor OpenerGarageSide Entry Garage/ParkingMulti-Door GarageAttached Garage
- Home amenities:
- Green Construction
- Interior Features:
- Ceiling-VaultedWalk-In ClosetPantrySound System WiringDouble Vanity
- Kitchen:
- DishwasherOvenDisposalGas CooktopConvection OvenKitchen IslandDouble Oven
- Laundry facilities:
- Stackable Washer/Dryer
- Lighting:
- Exterior LightingDecorative/Designer LightingDecorative Lighting
- Pets:
- Pets Allowed
- Property amenities:
- SidewalkPatioFireplaceAccessibility FeaturesPorch
- Rooms:
- Dining RoomFamily RoomLiving Room
- Security system:
- Burglar Alarm System

Considering this home?
Our expert will guide your tour, in-person or virtual
Need more information?
Text or call (888) 486-2818
Utility Information
- Heating:
- Water Heater, Gas Heating
- Utilities:
- Underground Utilities, High Speed Internet Access, Curbs
Villas of Somercrest Community Details
Community Amenities
- Energy Efficient
- Lake Access
- Park Nearby
- Cluster Mailbox
- Sidewalks Available
- Greenbelt View
- Waterfront View
Neighborhood Details
Midlothian, Texas
Ellis County 76065
Schools in Midlothian Independent School District
GreatSchools’ Summary Rating calculation is based on 4 of the school’s themed ratings, including test scores, student/academic progress, college readiness, and equity. This information should only be used as a reference. NewHomesMate is not affiliated with GreatSchools and does not endorse or guarantee this information. Please reach out to schools directly to verify all information and enrollment eligibility. Data provided by GreatSchools.org © 2024
Average Home Price in 76065
Getting Around
Air Quality
Taxes & HOA
- Tax Rate:
- 2.4%
- HOA Name:
- Jackson Property Co.
- HOA fee:
- $1,950/annual
- HOA fee requirement:
- Mandatory
- HOA fee includes:
- Maintenance Grounds
Estimated Monthly Payment
Recently Added Communities in this Area
Nearby Communities in Midlothian
New Homes in Nearby Cities
More New Homes in Midlothian, TX
Listed by Ben Caballero, caballero@homesusa.com
HomesUSA.com, MLS 20074491
HomesUSA.com, MLS 20074491
You may not reproduce or redistribute this data, it is for viewing purposes only. This data is deemed reliable, but is not guaranteed accurate by the MLS or NTREIS. This data was last updated on: 06/09/2023
Read MoreLast checked Nov 21, 4:00 am
