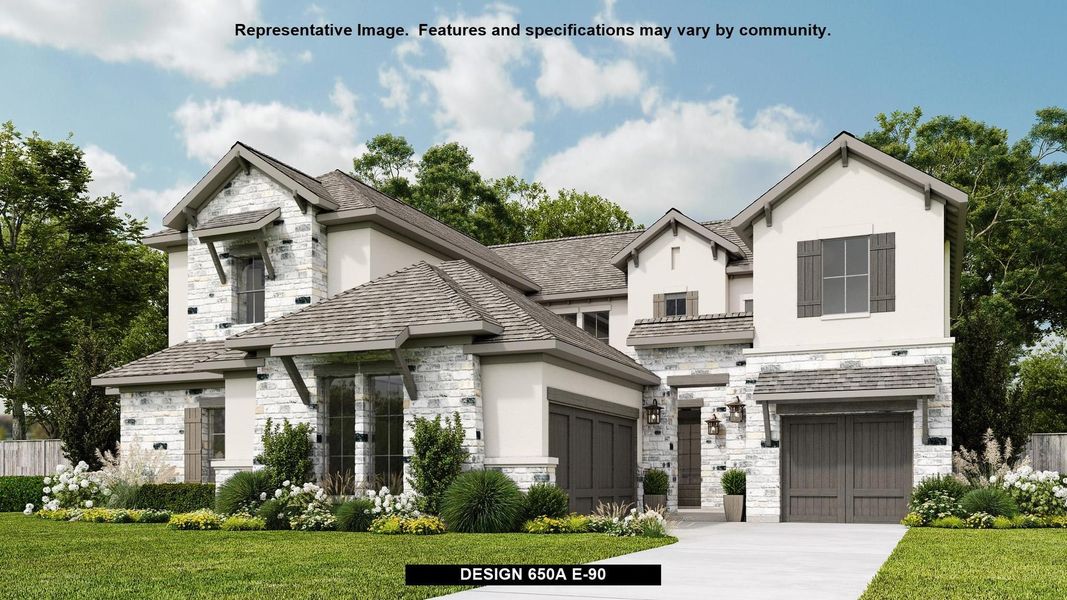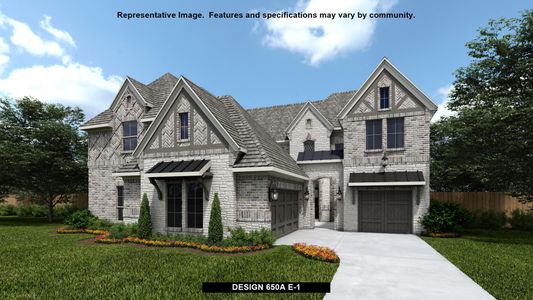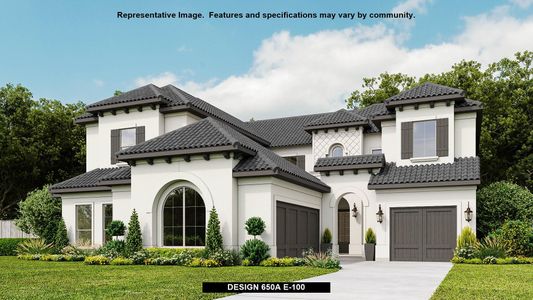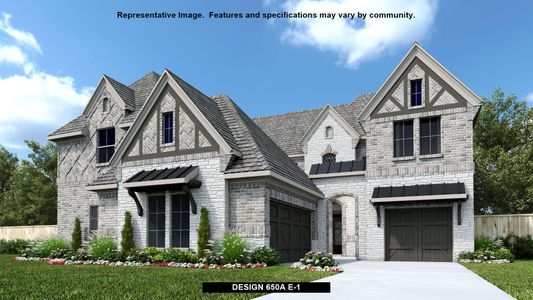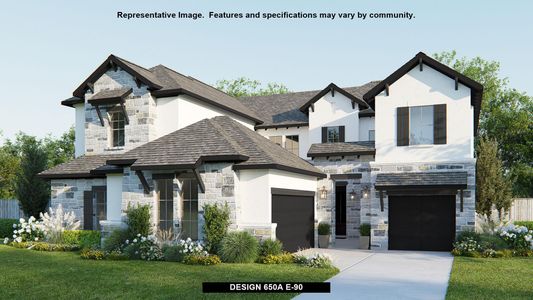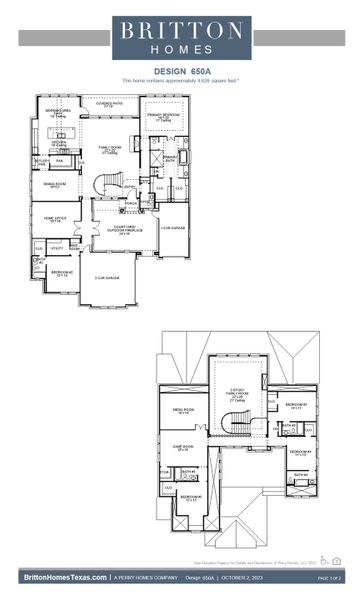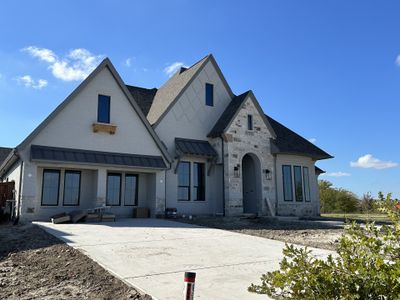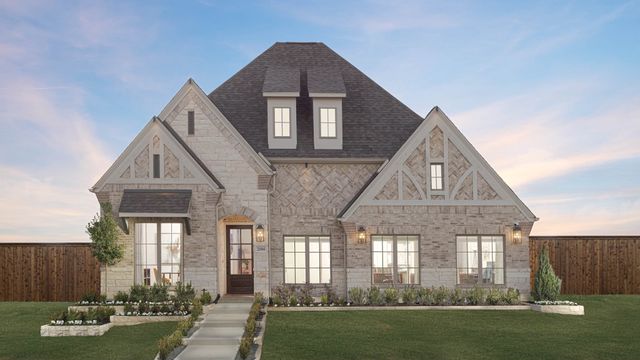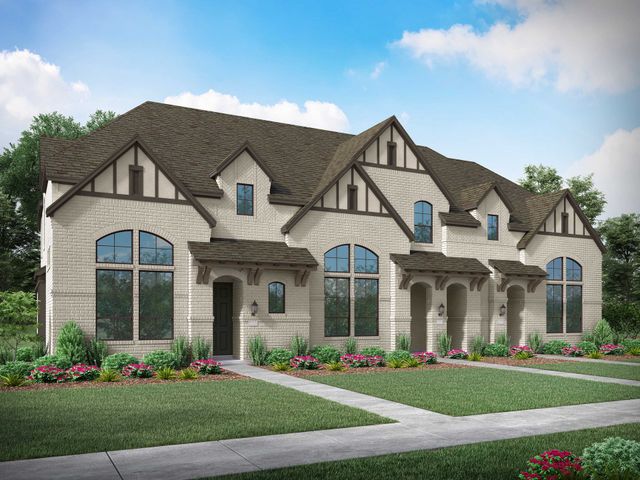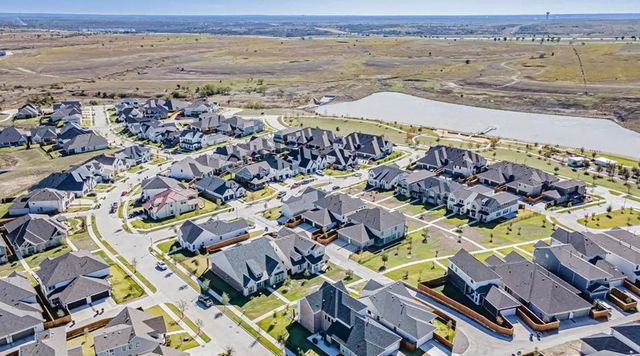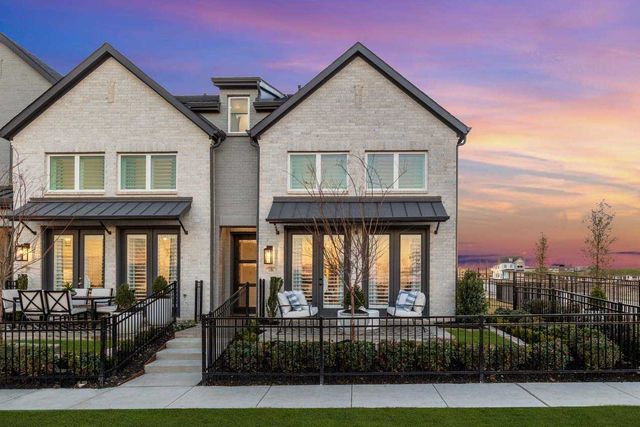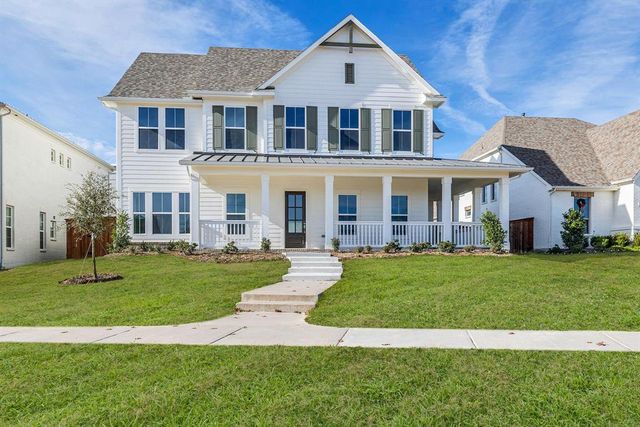Floor Plan
Flex cash
from $1,011,900
650A, 2100 Meadow Holly Lane, Fort Worth, TX 76008
5 bd · 5.5 ba · 2 stories · 4,626 sqft
Flex cash
from $1,011,900
Home Highlights
Garage
Attached Garage
Walk-In Closet
Primary Bedroom Downstairs
Utility/Laundry Room
Dining Room
Family Room
Porch
Patio
Kitchen
Energy Efficient
Mudroom
Community Pool
Playground
Plan Description
Courtyard leads to the front porch. Entry leads to two-story family room with a fireplace, a wall of windows and a curved staircase. Kitchen features a large island with built-in seating space, large walk-in pantry and a Butler's Pantry. Large morning area with a wall of windows. Private primary suite features four large windows. Double doors lead to primary bath with dual vanities, garden tub, a separate large glass enclosed shower, and two large walk-in closets. Formal dining room. Home office with French doors. Guest suite with a private bathroom and a walk-in closet. Media room with French doors, game room, and secondary bedrooms complete the second level. Covered backyard patio. Two-car garage and a separate single car-garage.
Plan Details
*Pricing and availability are subject to change.- Name:
- 650A
- Garage spaces:
- 3
- Property status:
- Floor Plan
- Size:
- 4,626 sqft
- Stories:
- 2
- Beds:
- 5
- Baths:
- 5.5
Construction Details
- Builder Name:
- Britton Homes
Home Features & Finishes
- Garage/Parking:
- GarageAttached Garage
- Interior Features:
- Walk-In Closet
- Kitchen:
- Gas CooktopFurnished Kitchen
- Laundry facilities:
- Laundry Facilities in BathroomUtility/Laundry Room
- Property amenities:
- PatioPorch
- Rooms:
- KitchenMedia RoomMudroomDining RoomFamily RoomOpen Concept FloorplanPrimary Bedroom Downstairs

Considering this home?
Our expert will guide your tour, in-person or virtual
Need more information?
Text or call (888) 486-2818
Utility Information
- Heating:
- Thermostat
- Utilities:
- Natural Gas Available, Natural Gas on Property
Walsh 70' Community Details
Community Amenities
- Energy Efficient
- Common Grounds
- Playground
- Lake Access
- Fitness Center/Exercise Area
- Tennis Courts
- Community Pool
- Basketball Court
- Community Garden
- Community Lounge
- Volleyball Court
- Cabana
- Open Greenspace
- Walking, Jogging, Hike Or Bike Trails
- Lagoon
- Fire Pit
- Master Planned
Neighborhood Details
Fort Worth, Texas
Tarrant County 76008
Schools in Aledo Independent School District
- Grades M-MPublic
early childhood academy
3.1 mi408 fm 1187 s
GreatSchools’ Summary Rating calculation is based on 4 of the school’s themed ratings, including test scores, student/academic progress, college readiness, and equity. This information should only be used as a reference. NewHomesMate is not affiliated with GreatSchools and does not endorse or guarantee this information. Please reach out to schools directly to verify all information and enrollment eligibility. Data provided by GreatSchools.org © 2024
Average Home Price in 76008
Getting Around
Air Quality
Taxes & HOA
- Tax Rate:
- 2.52%
- HOA Name:
- Insight Association Management
- HOA fee:
- $277/monthly
- HOA fee requirement:
- Mandatory
