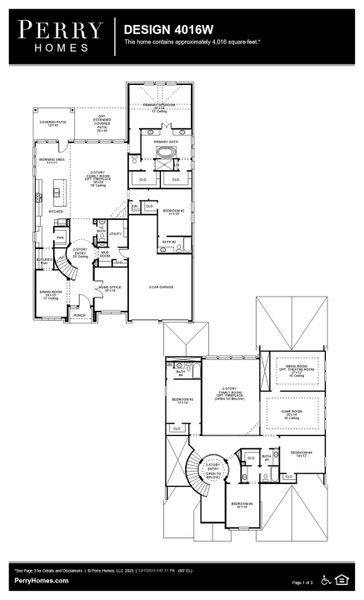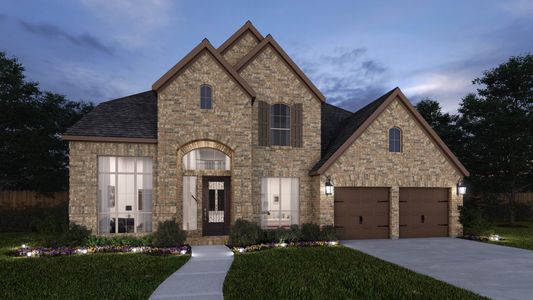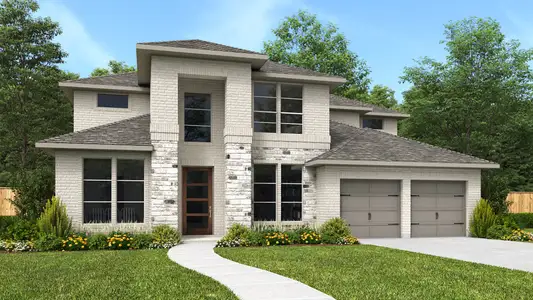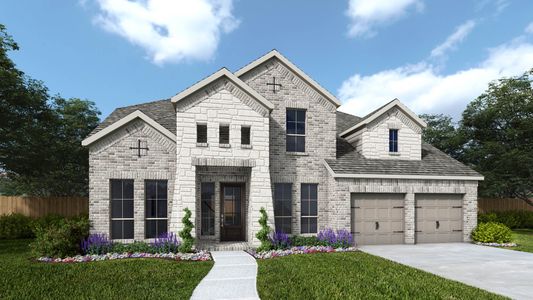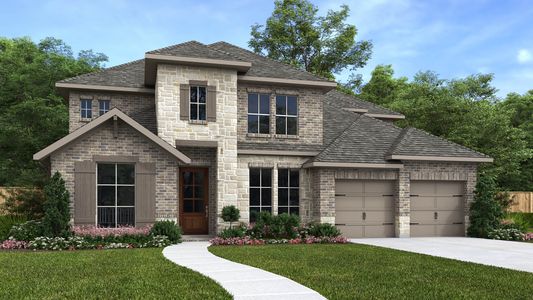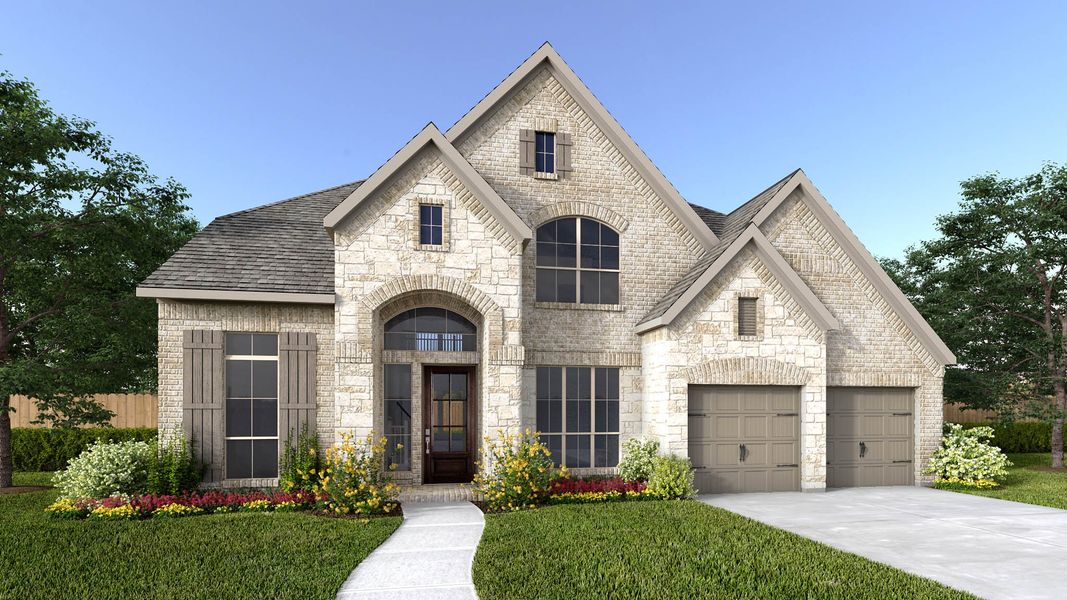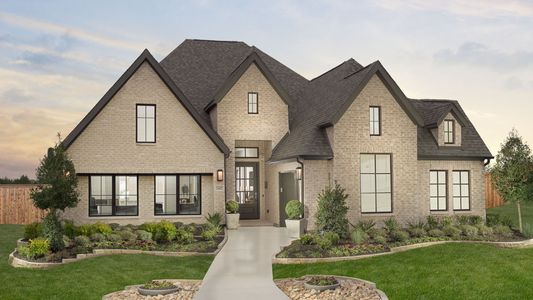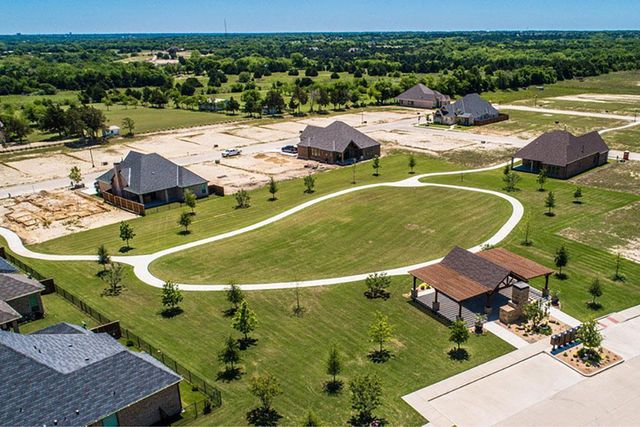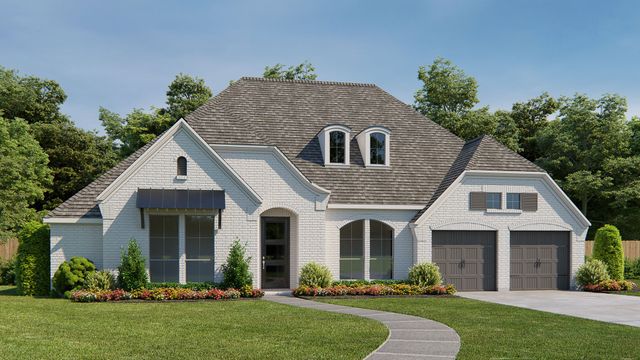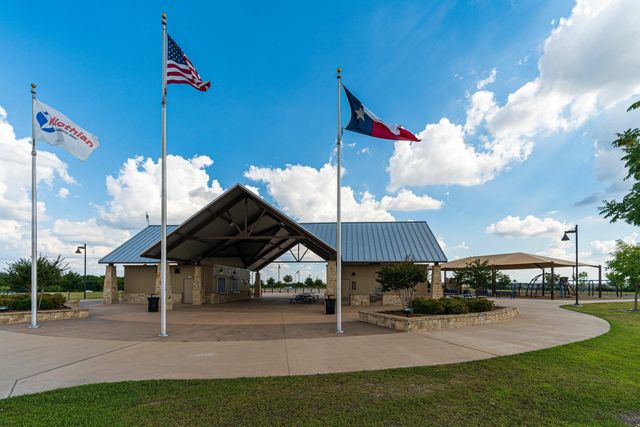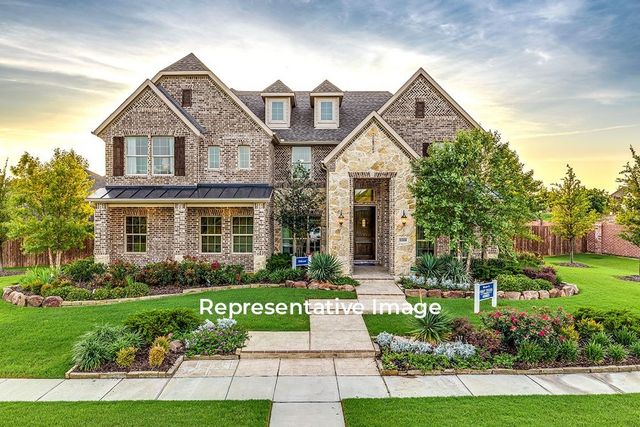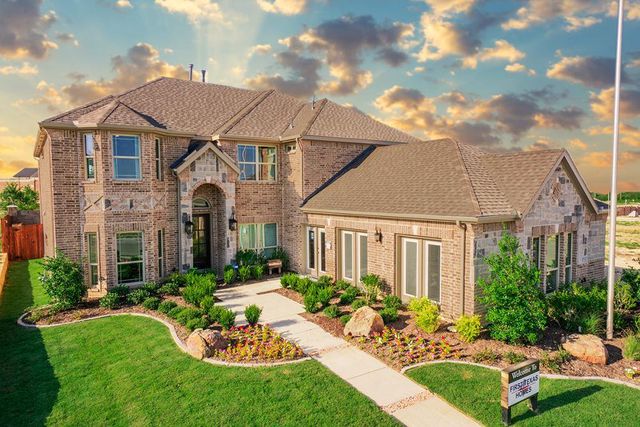Floor Plan
Flex cash
from $683,900
4016W, 2402 Shane Drive, Midlothian, TX 76065
5 bd · 4.5 ba · 2 stories · 4,016 sqft
Flex cash
from $683,900
Home Highlights
Garage
Attached Garage
Walk-In Closet
Primary Bedroom Downstairs
Utility/Laundry Room
Dining Room
Family Room
Porch
Office/Study
Breakfast Area
Game Room
Energy Efficient
Mudroom
Playground
Plan Description
Elegant two-story design featuring a 20-foot rotunda ceiling. Home office with French doors and formal dining room set at entry. Spacious family room with a 19-foot ceiling and a wall of windows. Kitchen features a large island with built-in seating space, walk-in pantry and a Butler's pantry. Private primary suite boasts a curved wall of windows. Primary bath includes a garden tub, separate glass-enclosed shower, dual vanities and two large walk-in closets. Downstairs guest suite with a full bath and walk-in closet. Upstairs game room with an adjoining media room. Secondary bedrooms, a linen closet and a Hollywood bath complete the second floor. Covered backyard patio. Mud room just off the three-car garage.
Plan Details
*Pricing and availability are subject to change.- Name:
- 4016W
- Garage spaces:
- 3
- Property status:
- Floor Plan
- Size:
- 4,016 sqft
- Stories:
- 2
- Beds:
- 5
- Baths:
- 4.5
Construction Details
- Builder Name:
- Perry Homes
Home Features & Finishes
- Cooling:
- Fresh Air Ventilation
- Garage/Parking:
- GarageAttached Garage
- Interior Features:
- Walk-In Closet
- Laundry facilities:
- Utility/Laundry Room
- Property amenities:
- Porch
- Rooms:
- Game RoomMedia RoomOffice/StudyMudroomDining RoomFamily RoomBreakfast AreaPrimary Bedroom Downstairs

Considering this home?
Our expert will guide your tour, in-person or virtual
Need more information?
Text or call (888) 486-2818
Lakes of Somercrest 60' Community Details
Community Amenities
- Energy Efficient
- Playground
- Lake Access
- Gated Community
- Park Nearby
- Open Greenspace
- Walking, Jogging, Hike Or Bike Trails
- Pavilion
Neighborhood Details
Midlothian, Texas
Ellis County 76065
Schools in Midlothian Independent School District
GreatSchools’ Summary Rating calculation is based on 4 of the school’s themed ratings, including test scores, student/academic progress, college readiness, and equity. This information should only be used as a reference. NewHomesMate is not affiliated with GreatSchools and does not endorse or guarantee this information. Please reach out to schools directly to verify all information and enrollment eligibility. Data provided by GreatSchools.org © 2024
Average Home Price in 76065
Getting Around
Air Quality
Noise Level
89
50Calm100
A Soundscore™ rating is a number between 50 (very loud) and 100 (very quiet) that tells you how loud a location is due to environmental noise.
Taxes & HOA
- Tax Rate:
- 2.4%
- HOA Name:
- Jackson Property Company
- HOA fee:
- $1,000/annual
- HOA fee requirement:
- Mandatory
