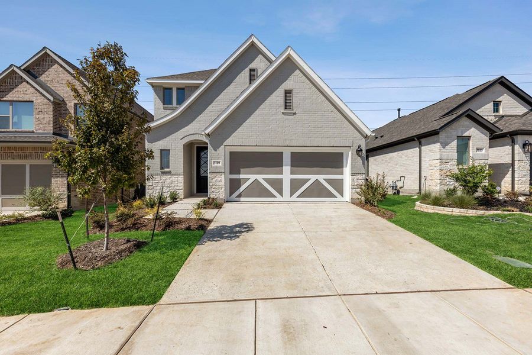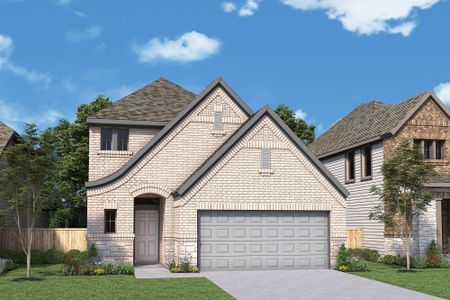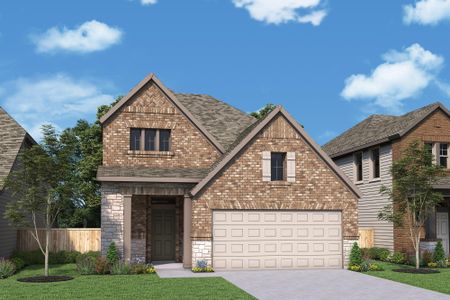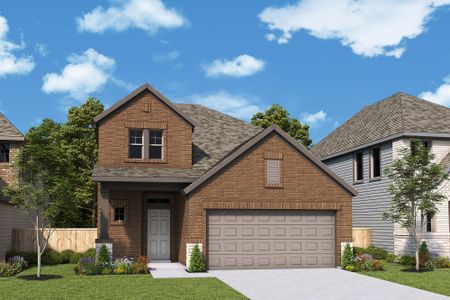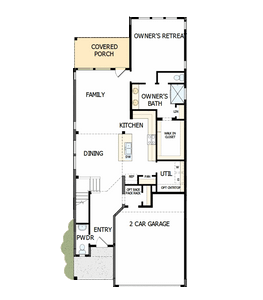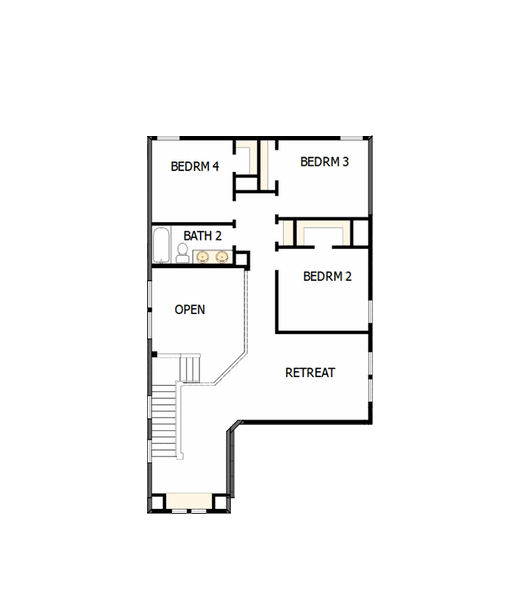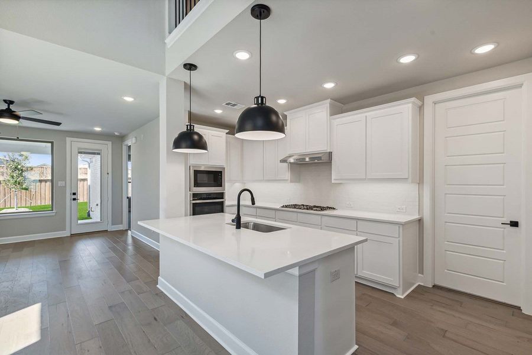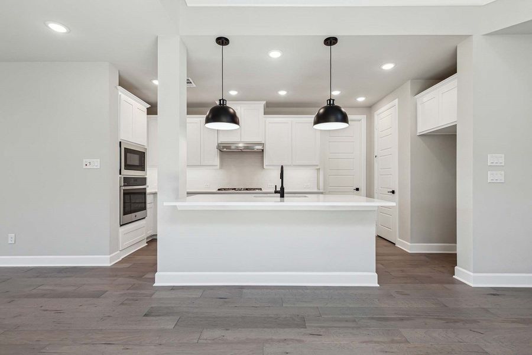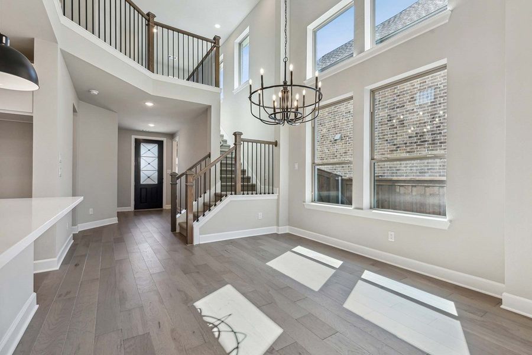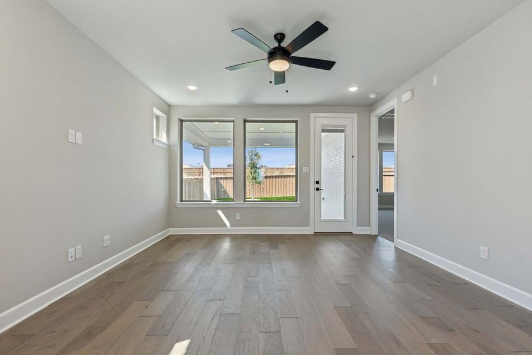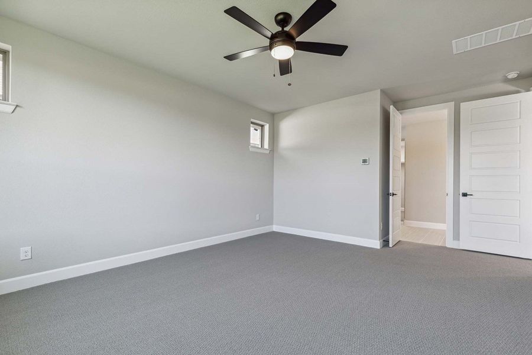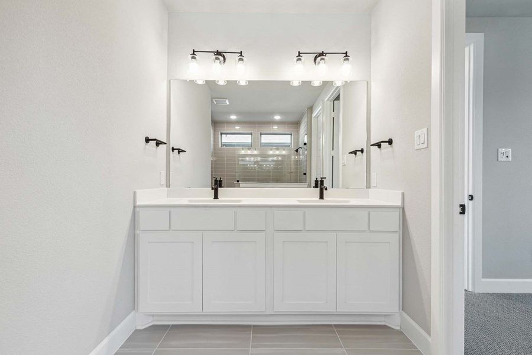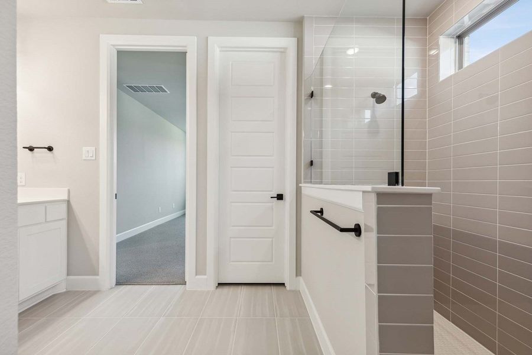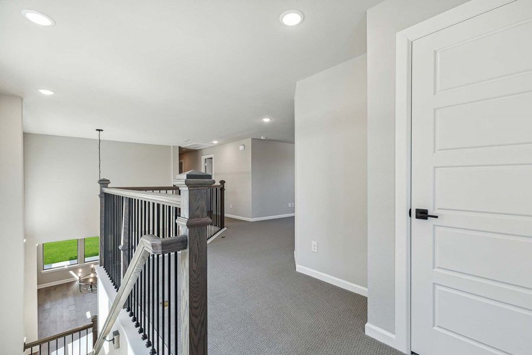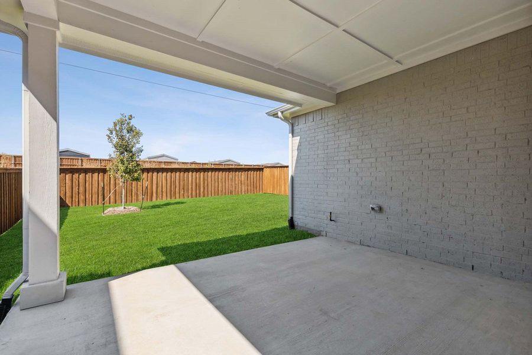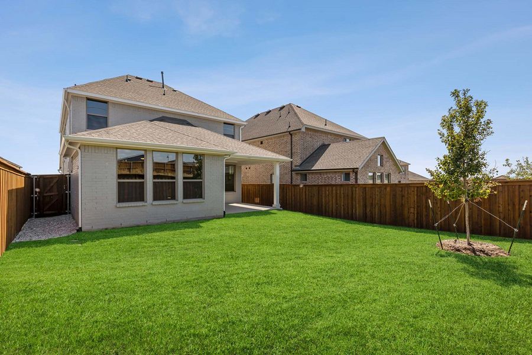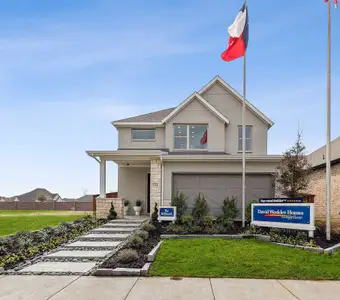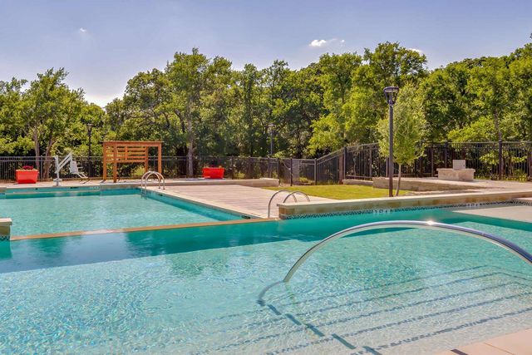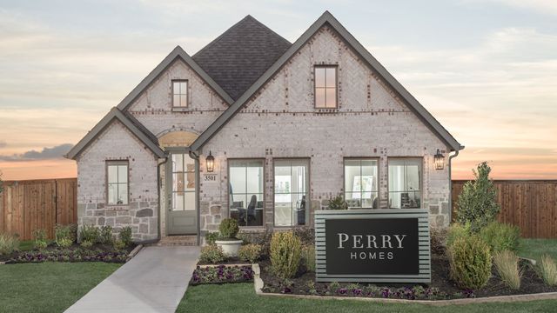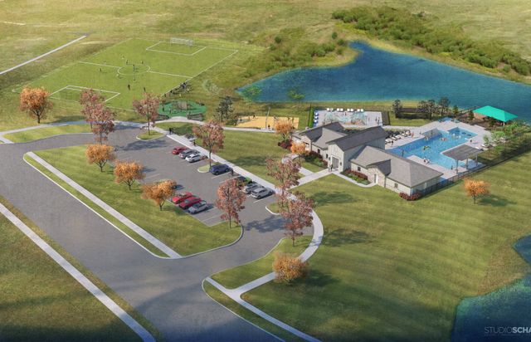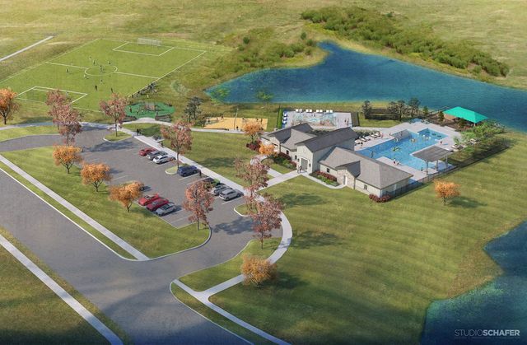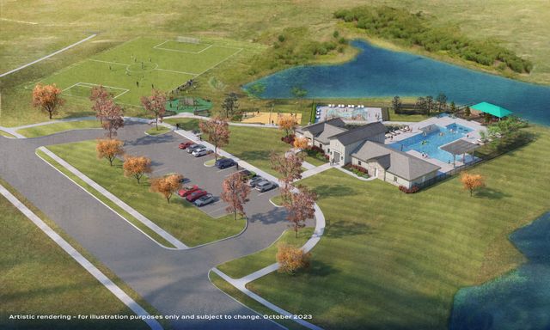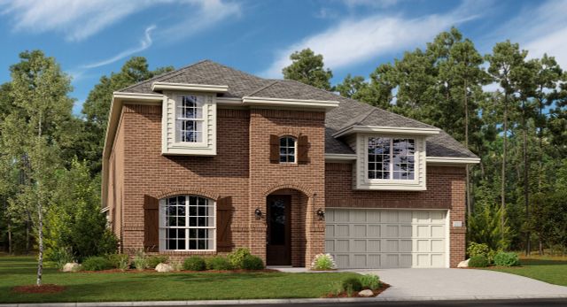Floor Plan
Closing costs covered
Flex cash
from $478,990
The Blane, 221 Texas Red Lane, Little Elm, TX 75068
4 bd · 2.5 ba · 2 stories · 2,396 sqft
Closing costs covered
Flex cash
from $478,990
Home Highlights
Garage
Attached Garage
Walk-In Closet
Primary Bedroom Downstairs
Utility/Laundry Room
Dining Room
Family Room
Porch
Community Pool
Playground
Sidewalks Available
Plan Description
Let your design and décor inspirations come alive in the beautiful Blane floor plan by David Weekley Homes. Begin and end each day in the personal paradise of your Owner’s Retreat, which features a serene en suite bathroom and a large walk-in closet. A tasteful kitchen rests at the heart of this home, balancing effortless style with easy function, all while maintaining an open sight lines that flow throughout the main level. The sunny family room and elegant dining area present a welcoming first impression and wonderful places to spend time together. Each junior bedroom is situated to provide ample privacy, individual appeal, and closet space. Additional gathering areas include a breezy covered back porch, ideal for weekend grilling, and an upstairs retreat that’s uniquely suited for family game nights. Your Home Team is ready to begin building your personalized new home plan in Prairie Oaks.
Plan Details
*Pricing and availability are subject to change.- Name:
- The Blane
- Garage spaces:
- 2
- Property status:
- Floor Plan
- Size:
- 2,396 sqft
- Stories:
- 2
- Beds:
- 4
- Baths:
- 2.5
Construction Details
- Builder Name:
- David Weekley Homes
Home Features & Finishes
- Garage/Parking:
- GarageAttached Garage
- Interior Features:
- Walk-In Closet
- Laundry facilities:
- Utility/Laundry Room
- Property amenities:
- Porch
- Rooms:
- Dining RoomFamily RoomPrimary Bedroom Downstairs

Considering this home?
Our expert will guide your tour, in-person or virtual
Need more information?
Text or call (888) 486-2818
Prairie Oaks Gardens Community Details
Community Amenities
- Dining Nearby
- Playground
- Lake Access
- Golf Course
- Community Pool
- Park Nearby
- Sidewalks Available
- Open Greenspace
- Medical Center Nearby
- Walking, Jogging, Hike Or Bike Trails
- Entertainment
- Master Planned
- Shopping Nearby
Neighborhood Details
Little Elm, Texas
75068
Schools in Denton Independent School District
GreatSchools’ Summary Rating calculation is based on 4 of the school’s themed ratings, including test scores, student/academic progress, college readiness, and equity. This information should only be used as a reference. NewHomesMate is not affiliated with GreatSchools and does not endorse or guarantee this information. Please reach out to schools directly to verify all information and enrollment eligibility. Data provided by GreatSchools.org © 2024
Average Home Price in 75068
Getting Around
Air Quality
Noise Level
83
50Calm100
A Soundscore™ rating is a number between 50 (very loud) and 100 (very quiet) that tells you how loud a location is due to environmental noise.
Taxes & HOA
- Tax Year:
- 2024
- Tax Rate:
- 1.5%
- HOA Name:
- Chicago Title
- HOA fee:
- $750/annual
- HOA fee requirement:
- Mandatory
