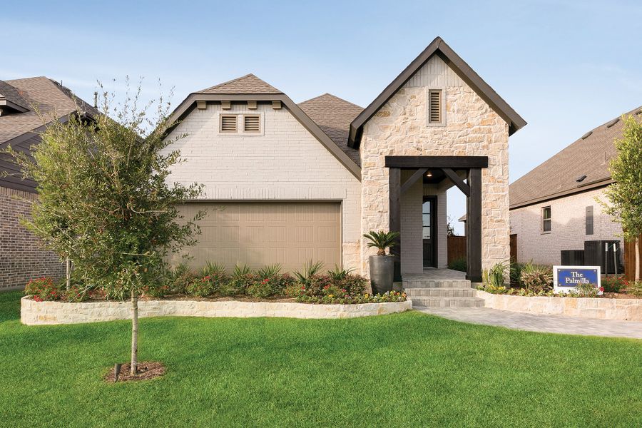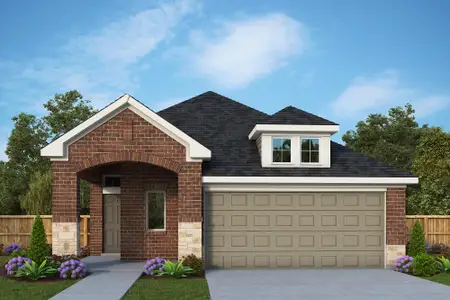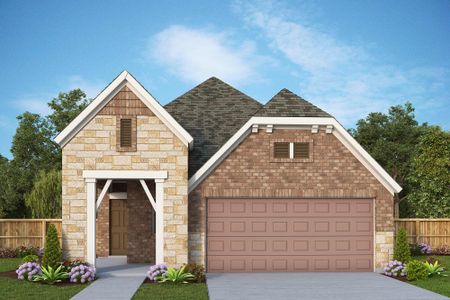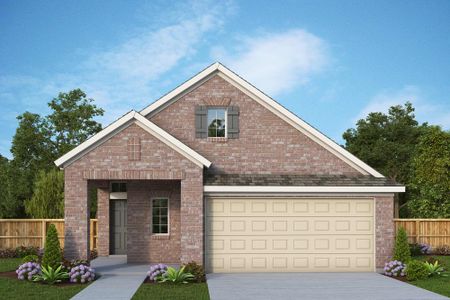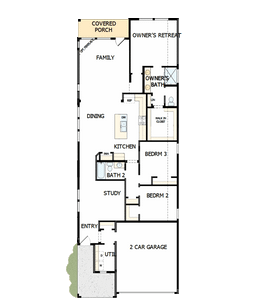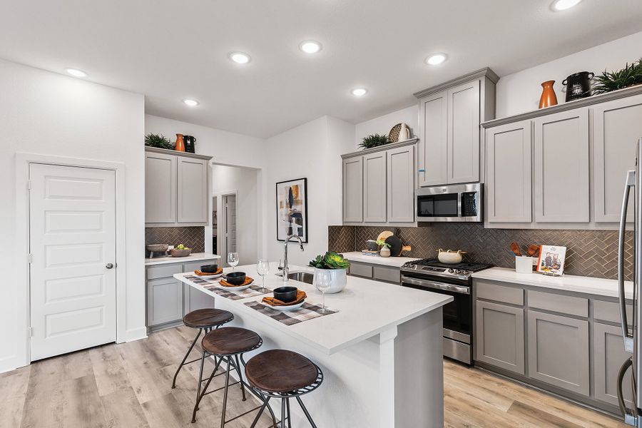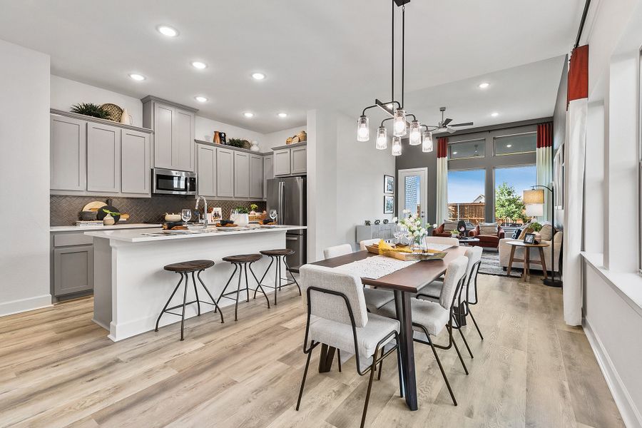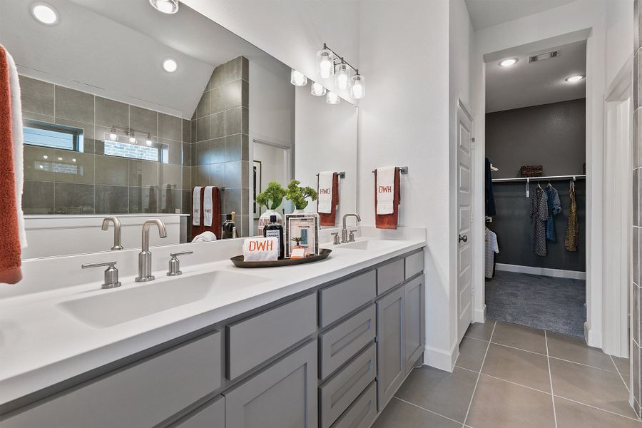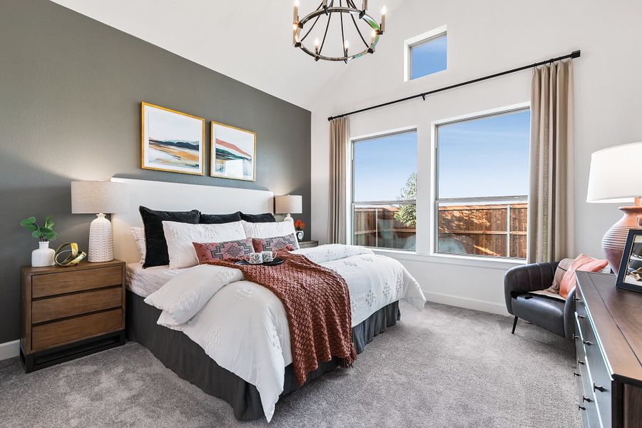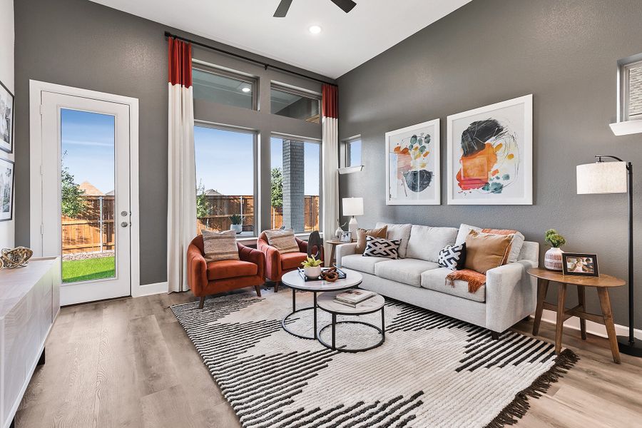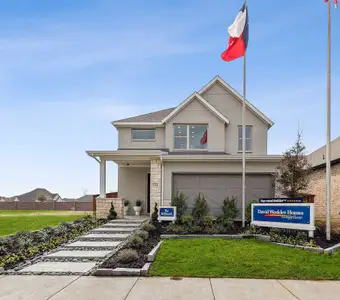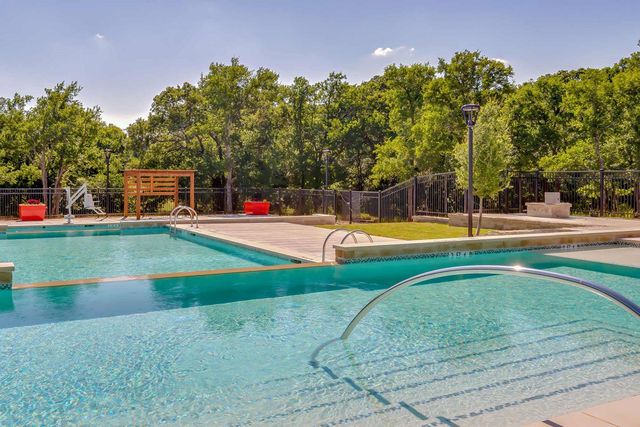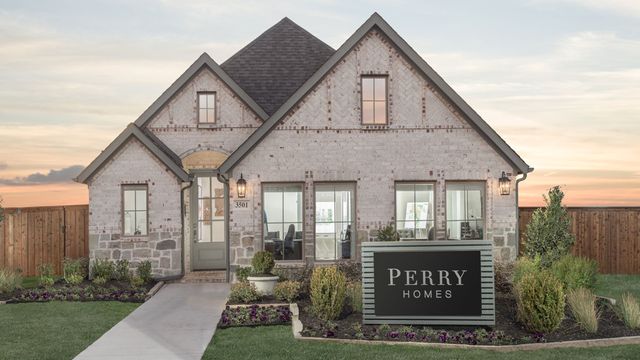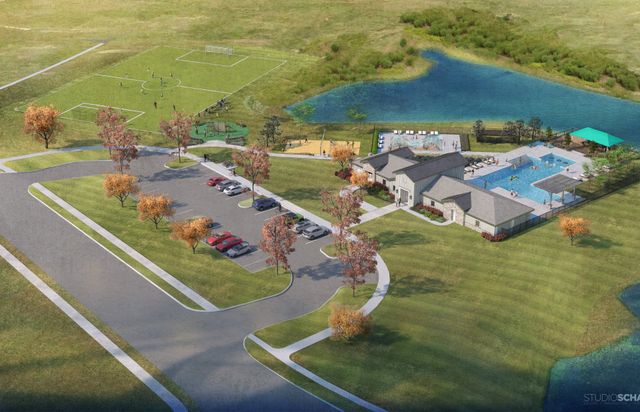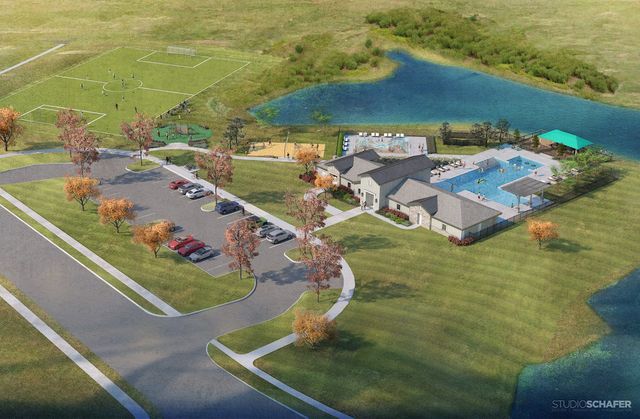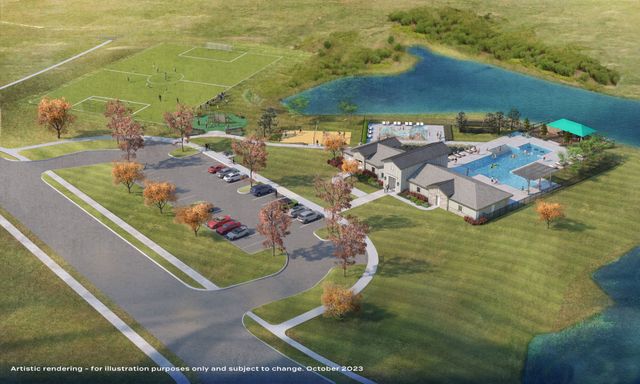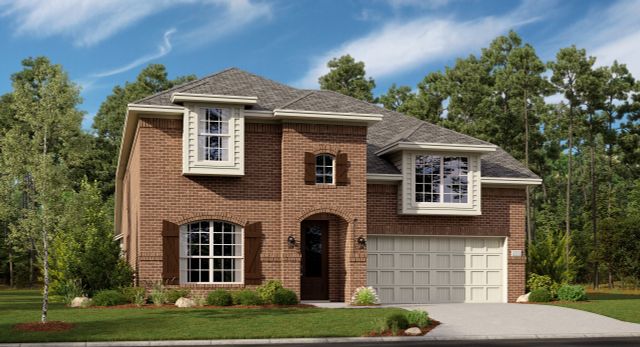Floor Plan
Closing costs covered
Flex cash
from $431,990
The Palmilla, 221 Texas Red Lane, Little Elm, TX 75068
3 bd · 2 ba · 1 story · 1,752 sqft
Closing costs covered
Flex cash
from $431,990
Home Highlights
Garage
Attached Garage
Walk-In Closet
Primary Bedroom Downstairs
Utility/Laundry Room
Dining Room
Family Room
Porch
Primary Bedroom On Main
Office/Study
Community Pool
Playground
Sidewalks Available
Plan Description
Create the lifestyle of your dreams in the sophisticated and charming Palmilla floor plan by David Weekley Homes. The front study presents an inviting opportunity to craft your ideal home office or reading lounge. The functional kitchen island and adjacent dining area offer a streamlined ease for quick snacks and holiday feasts. Natural light shines on the sensational living space of your open floor plan through energy-efficient windows. Spend quality time together in the shade of your covered patio. Both secondary bedrooms are designed with individual privacy and unique personalities in mind. Escape to the superb comfort of your Owner’s Retreat, which includes a pamper-ready bathroom and a deluxe walk-in closet. David Weekley’s World-class Customer Service will make the building process a delight with this impressive new home plan in Little Elm, Texas.
Plan Details
*Pricing and availability are subject to change.- Name:
- The Palmilla
- Garage spaces:
- 2
- Property status:
- Floor Plan
- Size:
- 1,752 sqft
- Stories:
- 1
- Beds:
- 3
- Baths:
- 2
Construction Details
- Builder Name:
- David Weekley Homes
Home Features & Finishes
- Garage/Parking:
- GarageAttached Garage
- Interior Features:
- Walk-In Closet
- Laundry facilities:
- Utility/Laundry Room
- Property amenities:
- BasementPorch
- Rooms:
- Primary Bedroom On MainOffice/StudyDining RoomFamily RoomPrimary Bedroom Downstairs

Considering this home?
Our expert will guide your tour, in-person or virtual
Need more information?
Text or call (888) 486-2818
Prairie Oaks Gardens Community Details
Community Amenities
- Dining Nearby
- Playground
- Lake Access
- Golf Course
- Community Pool
- Park Nearby
- Sidewalks Available
- Open Greenspace
- Medical Center Nearby
- Walking, Jogging, Hike Or Bike Trails
- Entertainment
- Master Planned
- Shopping Nearby
Neighborhood Details
Little Elm, Texas
75068
Schools in Denton Independent School District
GreatSchools’ Summary Rating calculation is based on 4 of the school’s themed ratings, including test scores, student/academic progress, college readiness, and equity. This information should only be used as a reference. NewHomesMate is not affiliated with GreatSchools and does not endorse or guarantee this information. Please reach out to schools directly to verify all information and enrollment eligibility. Data provided by GreatSchools.org © 2024
Average Home Price in 75068
Getting Around
Air Quality
Noise Level
83
50Calm100
A Soundscore™ rating is a number between 50 (very loud) and 100 (very quiet) that tells you how loud a location is due to environmental noise.
Taxes & HOA
- Tax Year:
- 2024
- Tax Rate:
- 1.5%
- HOA Name:
- Chicago Title
- HOA fee:
- $750/annual
- HOA fee requirement:
- Mandatory
