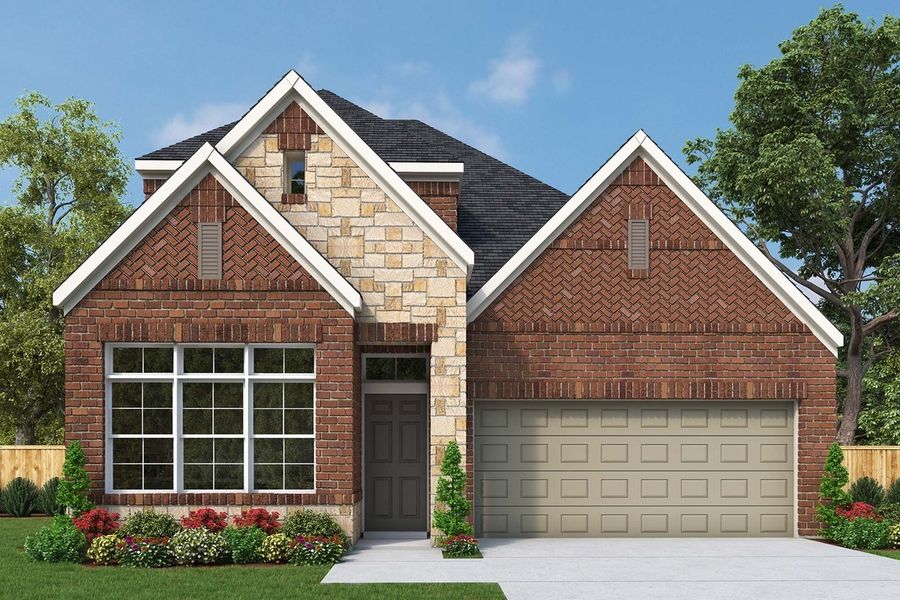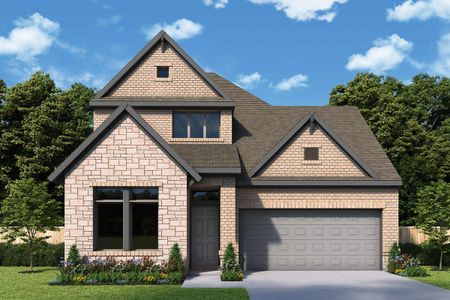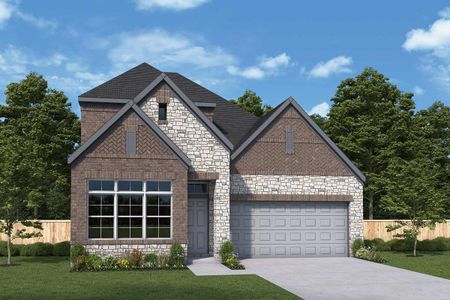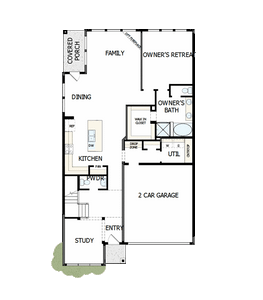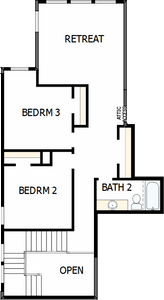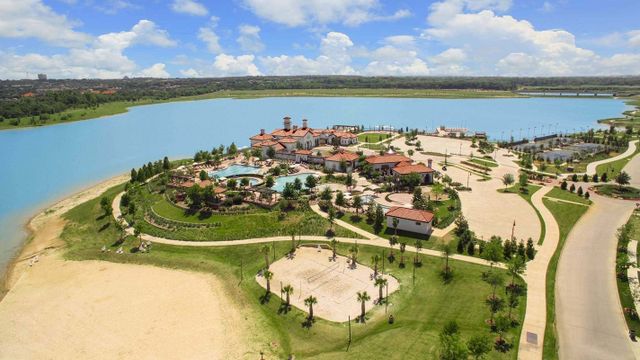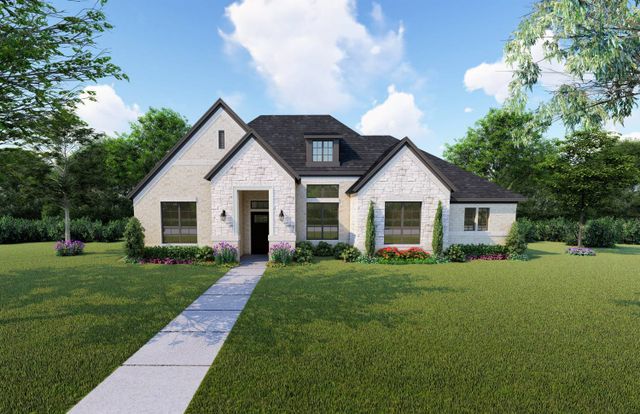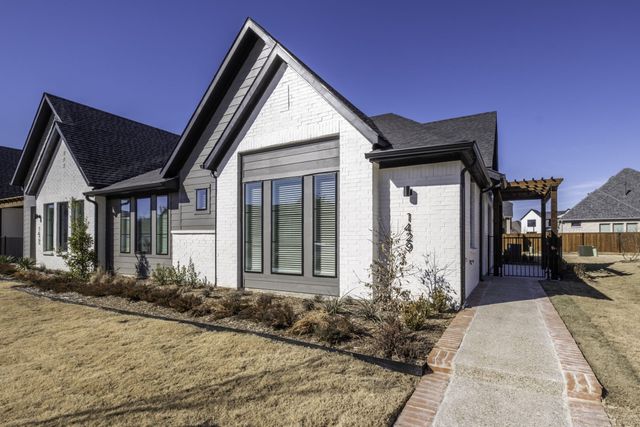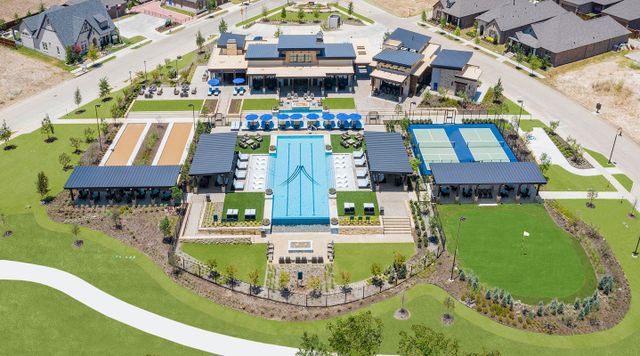Floor Plan
Closing costs covered
Flex cash
from $574,990
The Lily, 3329 Monarch Pass Drive, Arlington, TX 76005
3 bd · 2.5 ba · 2 stories · 2,469 sqft
Closing costs covered
Flex cash
from $574,990
Home Highlights
Garage
Attached Garage
Walk-In Closet
Primary Bedroom Downstairs
Utility/Laundry Room
Dining Room
Family Room
Porch
Office/Study
Kitchen
Community Pool
Playground
Sidewalks Available
Plan Description
The Lily by David Weekley Homes combines elegance, comfort, and top-quality craftsmanship in an innovative floor plan. It’s easy to wake up on the right side of the bed in the superb Owner’s Retreat, which includes a contemporary en suite bathroom and walk-in closet. The streamlined kitchen is designed to provide an easy culinary layout for the resident chef while granting a delightful view of the sunny family room and dining area. Relax at the end of each day in the shade of your covered porch. Design the personal productivity and social leisure spaces you’ve been dreaming of in the downstairs study and upstairs retreat. Ample privacy and personalization potential make the junior bedrooms ideal for growing family members. How do you imagine your #LivingWeekley experience in this new home in the Dallas/Ft. Worth-area community of Lakeside at Viridian?
Plan Details
*Pricing and availability are subject to change.- Name:
- The Lily
- Garage spaces:
- 2
- Property status:
- Floor Plan
- Size:
- 2,469 sqft
- Stories:
- 2
- Beds:
- 3
- Baths:
- 2.5
Construction Details
- Builder Name:
- David Weekley Homes
Home Features & Finishes
- Garage/Parking:
- GarageAttached Garage
- Interior Features:
- Walk-In ClosetPantry
- Laundry facilities:
- Laundry Facilities On Main LevelUtility/Laundry Room
- Property amenities:
- Porch
- Rooms:
- KitchenPowder RoomOffice/StudyDining RoomFamily RoomOpen Concept FloorplanPrimary Bedroom Downstairs

Considering this home?
Our expert will guide your tour, in-person or virtual
Need more information?
Text or call (888) 486-2818
Lakeside at Viridian - Manor Series Community Details
Community Amenities
- Playground
- Lake Access
- Fitness Center/Exercise Area
- Tennis Courts
- Community Pool
- Park Nearby
- Amenity Center
- Community Pond
- Sand Volleyball Court
- Volleyball Court
- Sidewalks Available
- Greenbelt View
- Waterfront View
- Open Greenspace
- Walking, Jogging, Hike Or Bike Trails
- Resort-Style Pool
- Entertainment
- Master Planned
Neighborhood Details
Arlington, Texas
Tarrant County 76005
Schools in Hurst-Euless-Bedford Independent School District
GreatSchools’ Summary Rating calculation is based on 4 of the school’s themed ratings, including test scores, student/academic progress, college readiness, and equity. This information should only be used as a reference. NewHomesMate is not affiliated with GreatSchools and does not endorse or guarantee this information. Please reach out to schools directly to verify all information and enrollment eligibility. Data provided by GreatSchools.org © 2024
Average Home Price in 76005
Getting Around
Air Quality
Noise Level
76
50Active100
A Soundscore™ rating is a number between 50 (very loud) and 100 (very quiet) that tells you how loud a location is due to environmental noise.
Taxes & HOA
- Tax Rate:
- 2.46%
- HOA Name:
- CCMC - Community Association Management
- HOA fee:
- $1,000/annual
- HOA fee requirement:
- Mandatory
Estimated Monthly Payment
Recently Added Communities in this Area
Nearby Communities in Arlington
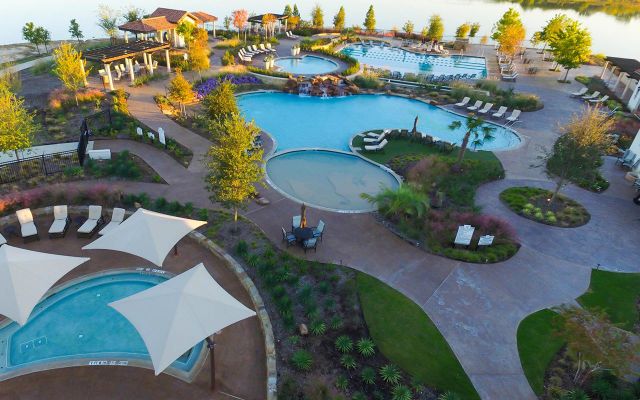
from$574,990
Lakeside at Viridian - Manor Series
Community by David Weekley Homes
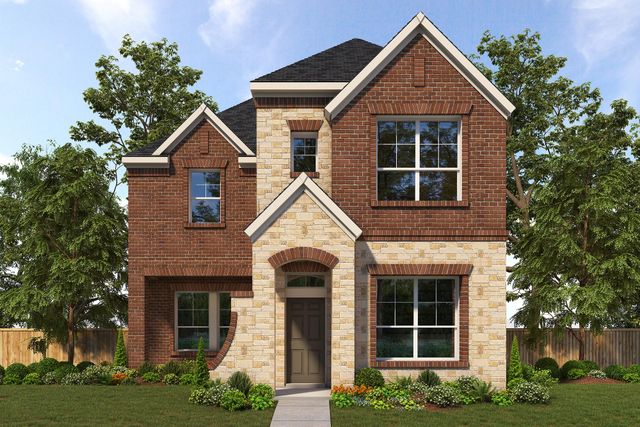
from$539,990
Lakeside at Viridian - Villa Series
Community by David Weekley Homes
