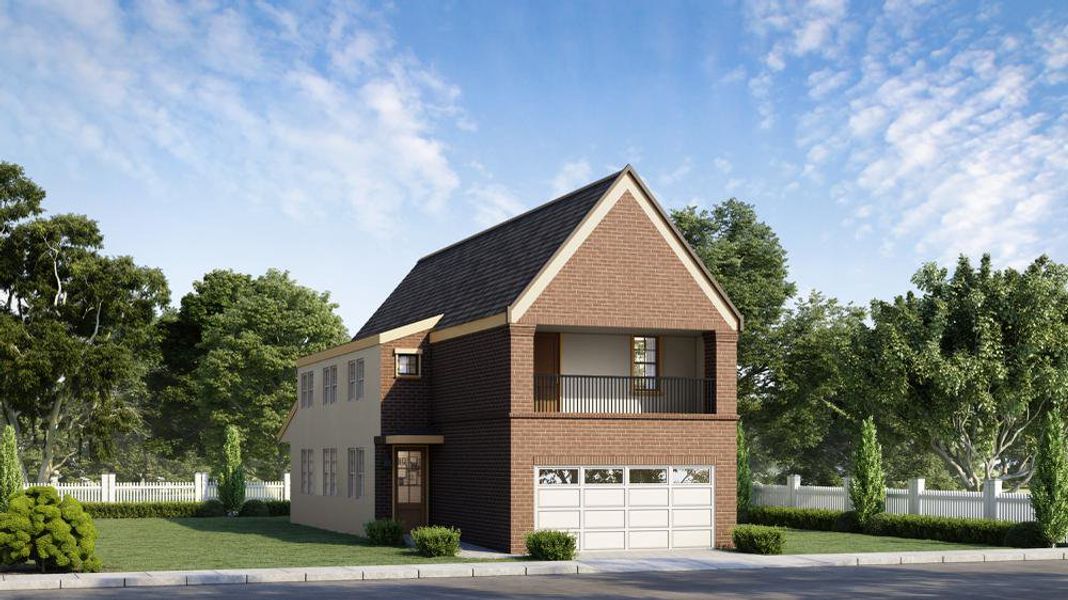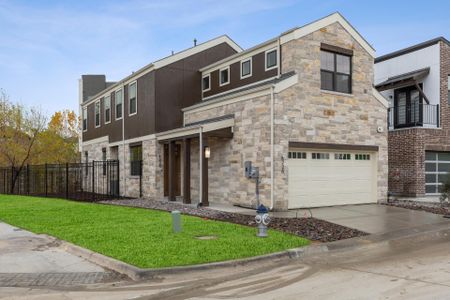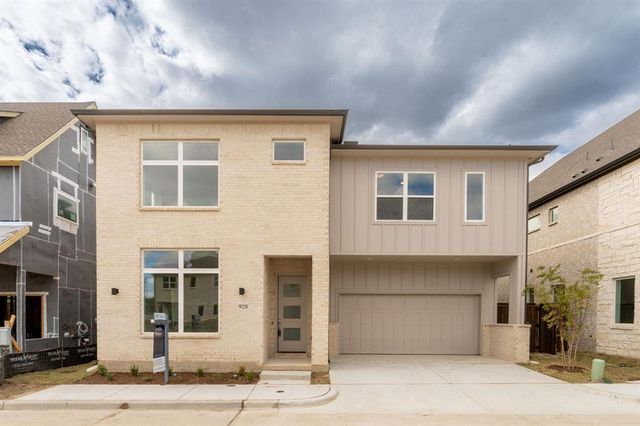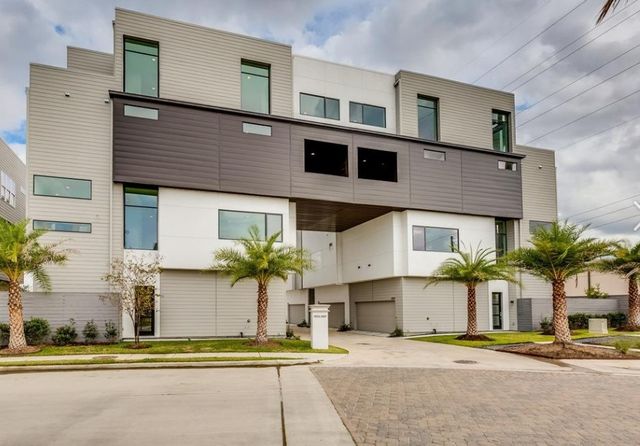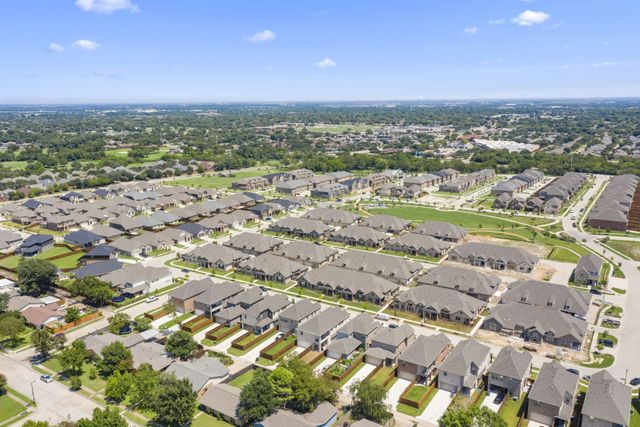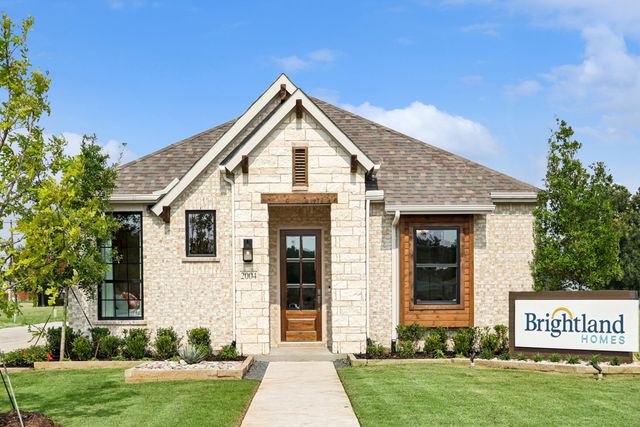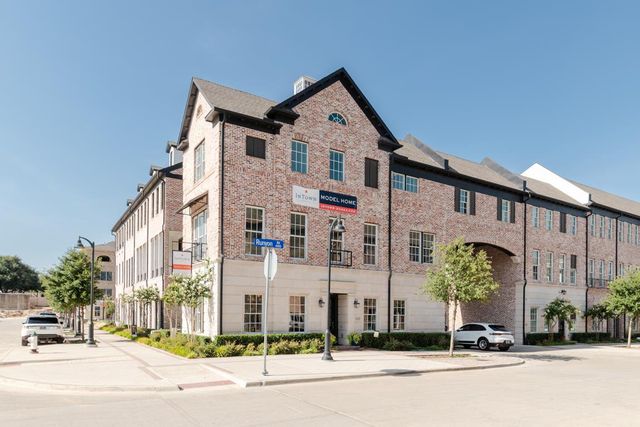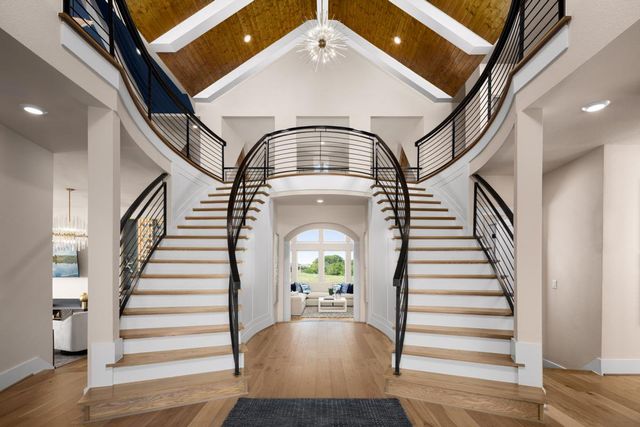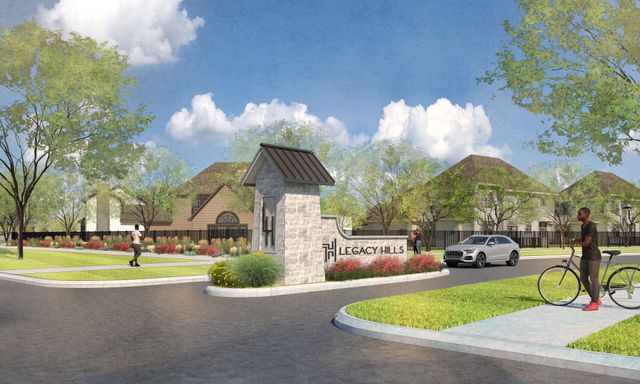Floor Plan
Edinburgh Traditional, 8234 Hastings Drive, Dallas, TX 75231
3 bd · 2.5 ba · 2 stories · 2,014 sqft
Home Highlights
Garage
Attached Garage
Walk-In Closet
Primary Bedroom Downstairs
Utility/Laundry Room
Dining Room
Family Room
Porch
Patio
Office/Study
Fireplace
Kitchen
Game Room
Ceiling-High
Mudroom
Plan Description
Discover the Edinburgh Traditional floor plan in Merion at Midtown Park, an outstanding community designed by Centre Living Homes in the city of Dallas. This plan uses high-quality materials and finishes to create a luxurious ambiance you'll love coming home to for years.
Located at 8120 Bromley Drive, Dallas, TX 75231 in the prestigious Merion at Midtown Park, you'll find a collection of other new construction homes created with various layouts, along with a welcoming community of neighbors and a variety of amenities to enrich your lifestyle.
The Edinburgh Traditional is a beautiful 2-story floor plan with 3 spacious bedrooms, and 2.5 modern bathrooms spread over 2,014 square feet. This plan also includes a garage with 2 spaces for parking vehicles, extra storage, or hobby essentials.
You'll love the convenience of being close to fantastic shopping, top-notch dining options, entertainment, and opportunities for outdoor adventures. Plus, Merion at Midtown Park is zoned to the reputable Dallas Independent School District, providing easy access to the best schools in the area.
Does Edinburgh Traditional sound like your dream floor plan? Work with NewHomesMate to make it a reality. Contact a New Construction Specialist to take the first step towards a lifestyle of convenience and luxury in your future home.
Plan Details
*Pricing and availability are subject to change.- Name:
- Edinburgh Traditional
- Garage spaces:
- 2
- Property status:
- Floor Plan
- Size:
- 2,014 sqft
- Stories:
- 2
- Beds:
- 3
- Baths:
- 2.5
Construction Details
- Builder Name:
- Centre Living Homes
Home Features & Finishes
- Garage/Parking:
- GarageAttached Garage
- Interior Features:
- Ceiling-HighWalk-In ClosetFoyerPantry
- Kitchen:
- Gas Cooktop
- Laundry facilities:
- Utility/Laundry Room
- Property amenities:
- BalconyPatioFireplacePorch
- Rooms:
- KitchenTwo-Story Great RoomPowder RoomGame RoomOffice/StudyMudroomDining RoomFamily RoomOpen Concept FloorplanPrimary Bedroom Downstairs

Considering this home?
Our expert will guide your tour, in-person or virtual
Need more information?
Text or call (888) 486-2818
Utility Information
- Utilities:
- Natural Gas Available, Natural Gas on Property
Merion at Midtown Park Community Details
Community Amenities
- Grill Area
- Dining Nearby
- Community Pool
- Park Nearby
- Cabana
- Open Greenspace
- Walking, Jogging, Hike Or Bike Trails
- Infinity Pool
- Fire Pit
- Pocket Park
- Seating Area
- Entertainment
- Guest Parking
- Shopping Nearby
Neighborhood Details
Dallas, Texas
Dallas County 75231
Schools in Dallas Independent School District
- Grades M-MPublic
roy p benavidez elementary
0.4 mi9400 n central expy - Grades M-MPublic
stone hotchkiss area
0.4 mi9400 n central expy - Grades M-MPublic
titche blanton area
0.4 mi9400 n central expy
GreatSchools’ Summary Rating calculation is based on 4 of the school’s themed ratings, including test scores, student/academic progress, college readiness, and equity. This information should only be used as a reference. NewHomesMate is not affiliated with GreatSchools and does not endorse or guarantee this information. Please reach out to schools directly to verify all information and enrollment eligibility. Data provided by GreatSchools.org © 2024
Average Home Price in 75231
Getting Around
3 nearby routes:
1 bus, 2 rail, 0 other
Air Quality
Taxes & HOA
- Tax Rate:
- 2.53%
- HOA Name:
- Vision Communities Mgmt
- HOA fee:
- $133/monthly
- HOA fee requirement:
- Mandatory
