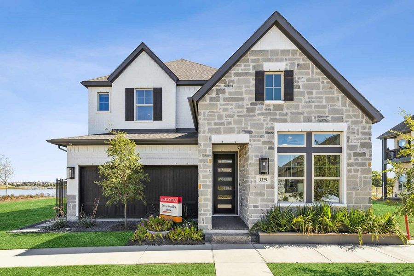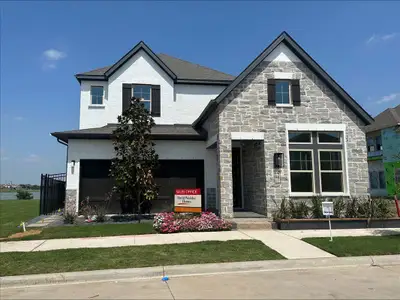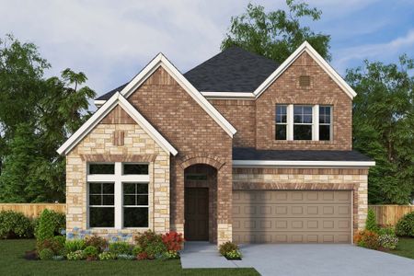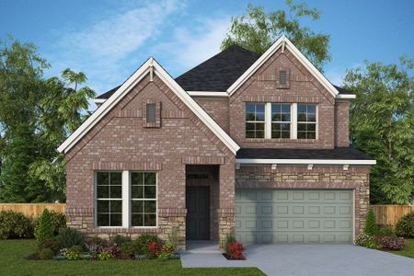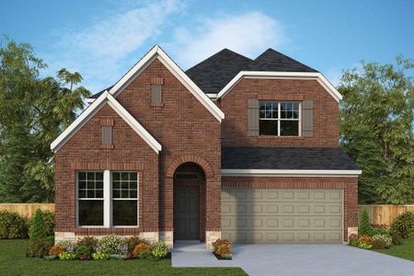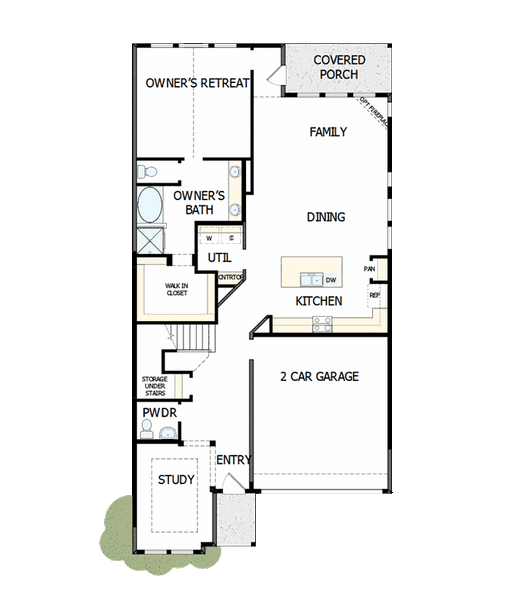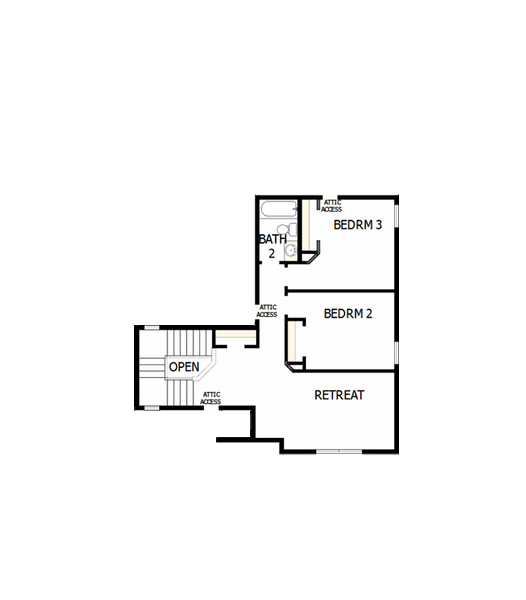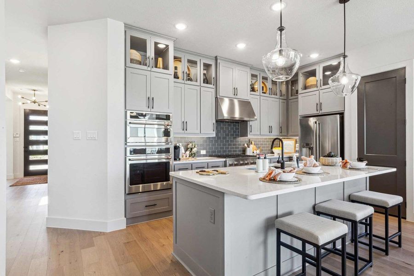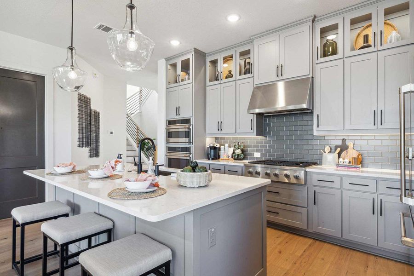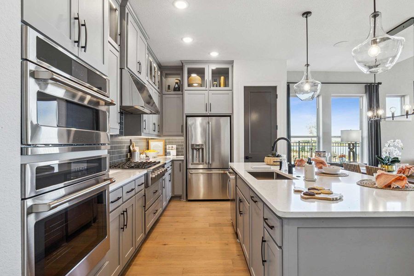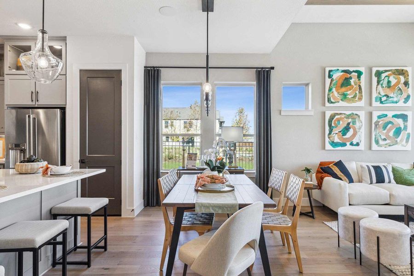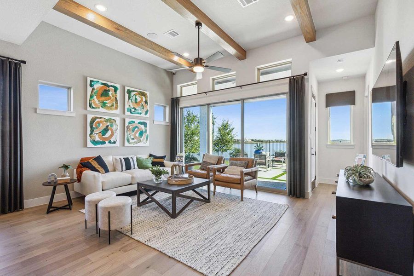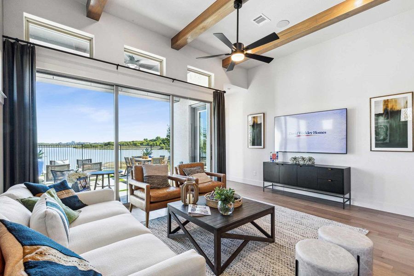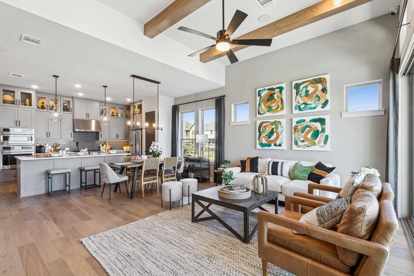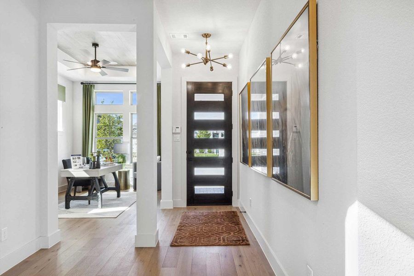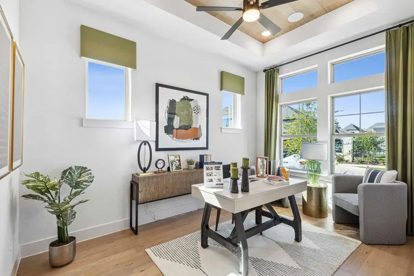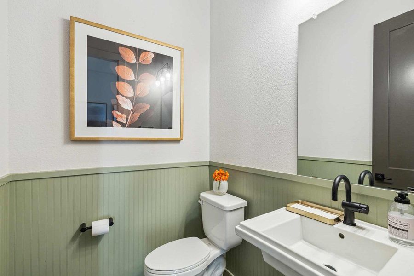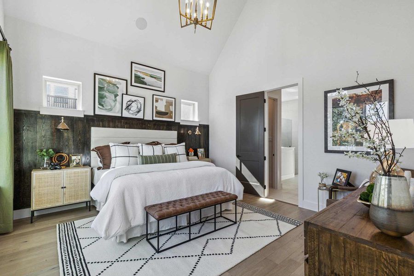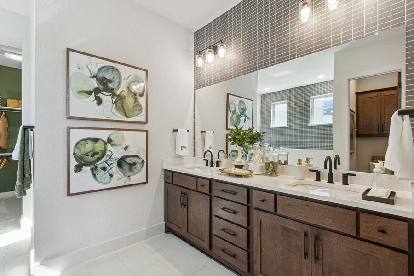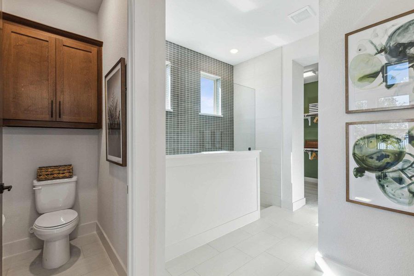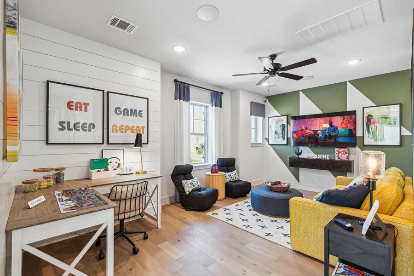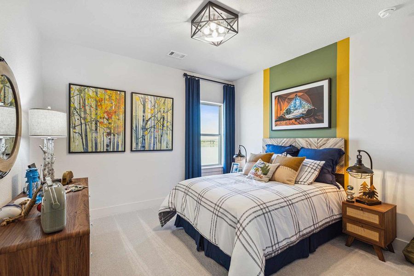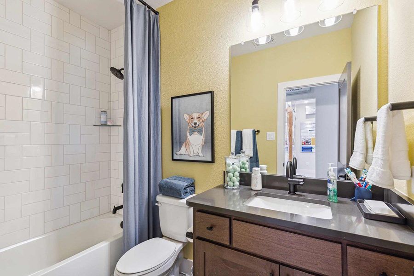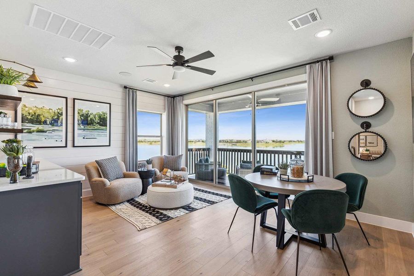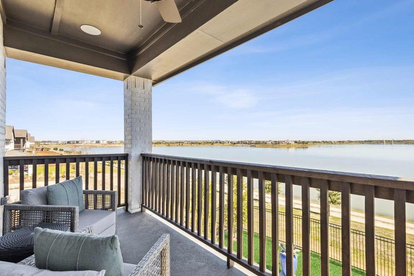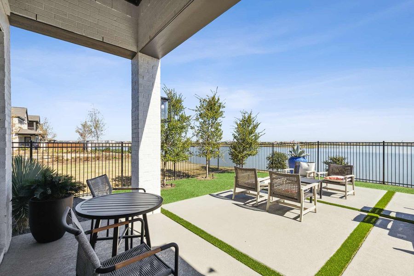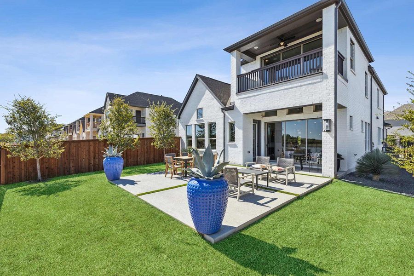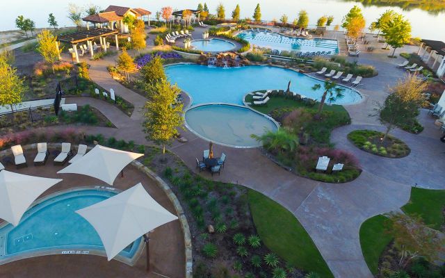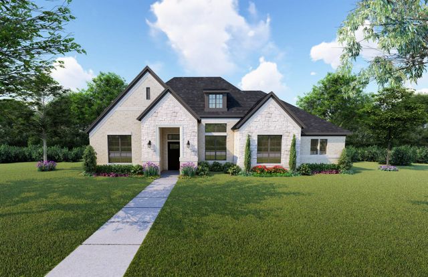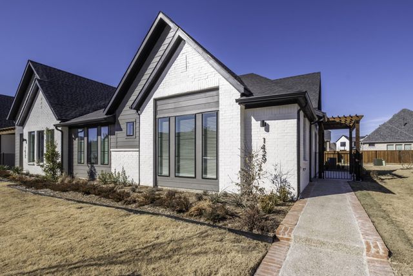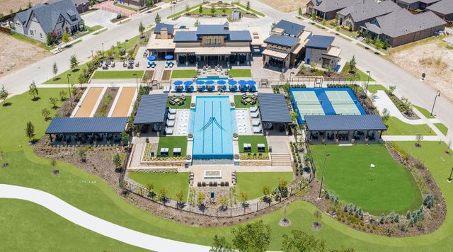Floor Plan
Closing costs covered
Flex cash
from $652,990
The Marvel, 3329 Monarch Pass Drive, Arlington, TX 76005
3 bd · 2.5 ba · 2 stories · 2,519 sqft
Closing costs covered
Flex cash
from $652,990
Home Highlights
Garage
Attached Garage
Walk-In Closet
Primary Bedroom Downstairs
Utility/Laundry Room
Dining Room
Family Room
Porch
Office/Study
Community Pool
Playground
Sidewalks Available
Plan Description
Welcome to The Marvel, the David Weekley Homes floor plan with the space, style, and expert craftsmanship you need to live your best life. The covered back porch and welcoming front study offer an great pairing to achieve your productivity and leisure goals without ever leaving home. Your open floor plan provides an inviting atmosphere to host quiet evenings and impressive social gatherings. The culinary kitchen supports cuisine exploration with a multi-function island for the family to gather around. Your blissful Owner’s Retreat offers an everyday escape from the outside world, and includes a spa-inspired bathroom and a large walk-in closet. The upstairs bedrooms provide ample space to accommodate every member of your family. The second-floor retreat presents a fantastic opportunity to create the family lounge, student library, or crafts workshop your family has been dreaming of. Experience the benefits of our Brand Promise in this new home in Arlington, Texas.
Plan Details
*Pricing and availability are subject to change.- Name:
- The Marvel
- Garage spaces:
- 2
- Property status:
- Floor Plan
- Size:
- 2,519 sqft
- Stories:
- 2
- Beds:
- 3
- Baths:
- 2.5
Construction Details
- Builder Name:
- David Weekley Homes
Home Features & Finishes
- Garage/Parking:
- GarageAttached Garage
- Interior Features:
- Walk-In Closet
- Laundry facilities:
- Utility/Laundry Room
- Property amenities:
- Porch
- Rooms:
- Office/StudyDining RoomFamily RoomPrimary Bedroom Downstairs

Considering this home?
Our expert will guide your tour, in-person or virtual
Need more information?
Text or call (888) 486-2818
Lakeside at Viridian – Shore Series Community Details
Community Amenities
- Playground
- Lake Access
- Tennis Courts
- Community Pool
- Park Nearby
- Amenity Center
- Community Pond
- Volleyball Court
- Sidewalks Available
- Greenbelt View
- Waterfront View
- Open Greenspace
- Walking, Jogging, Hike Or Bike Trails
- Resort-Style Pool
- Entertainment
- Master Planned
Neighborhood Details
Arlington, Texas
Tarrant County 76005
Schools in Hurst-Euless-Bedford Independent School District
GreatSchools’ Summary Rating calculation is based on 4 of the school’s themed ratings, including test scores, student/academic progress, college readiness, and equity. This information should only be used as a reference. NewHomesMate is not affiliated with GreatSchools and does not endorse or guarantee this information. Please reach out to schools directly to verify all information and enrollment eligibility. Data provided by GreatSchools.org © 2024
Average Home Price in 76005
Getting Around
Air Quality
Taxes & HOA
- Tax Rate:
- 2.46%
- HOA Name:
- CCMC - Community Association Management
- HOA fee:
- $297/quarterly
- HOA fee requirement:
- Mandatory
Estimated Monthly Payment
Recently Added Communities in this Area
Nearby Communities in Arlington
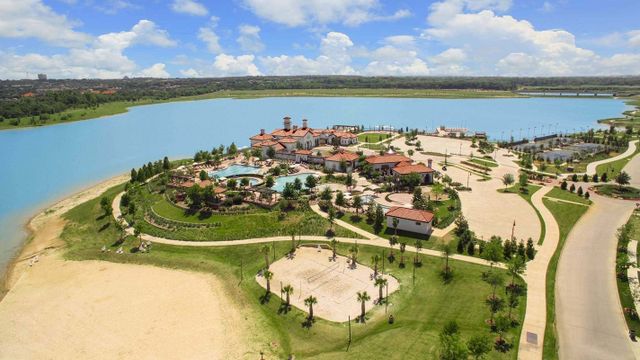
from$645,990
Lakeside at Viridian – Shore Series
Community by David Weekley Homes
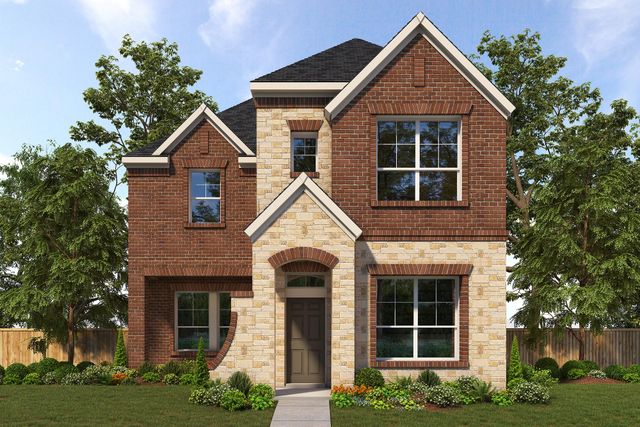
from$539,990
Lakeside at Viridian - Villa Series
Community by David Weekley Homes
