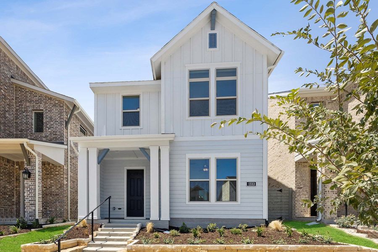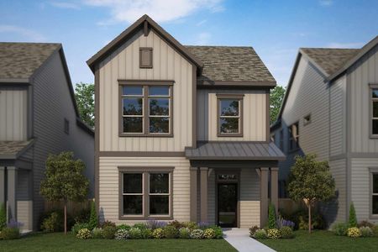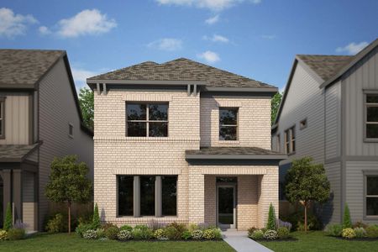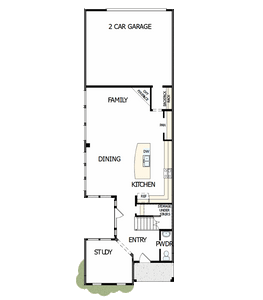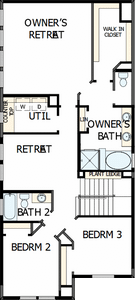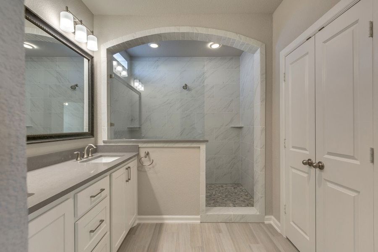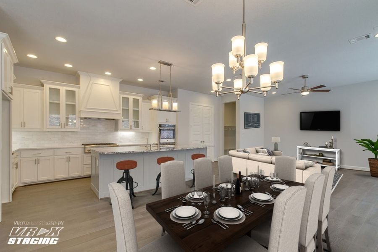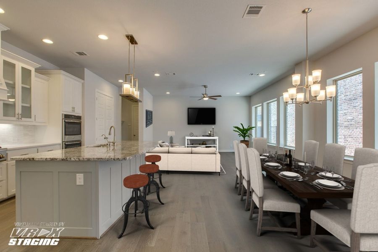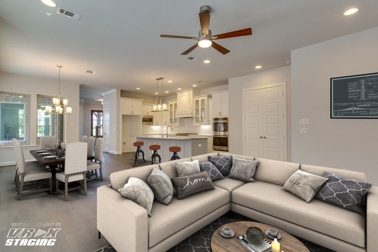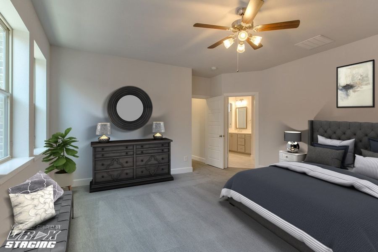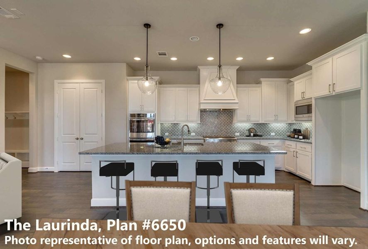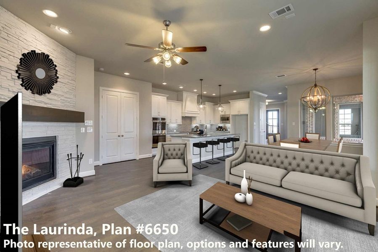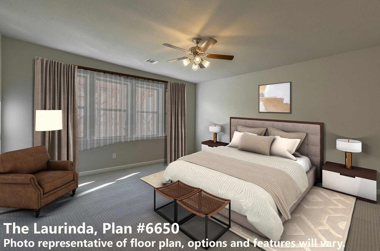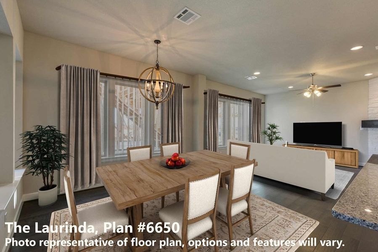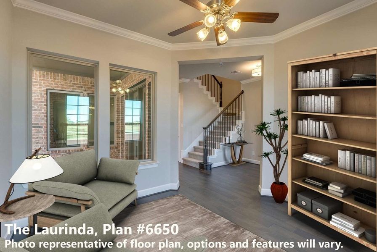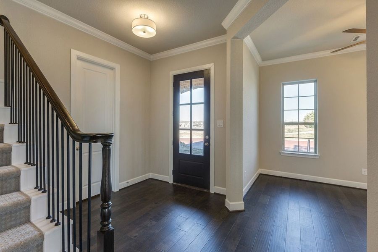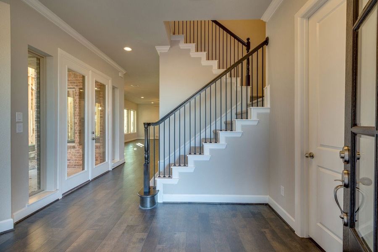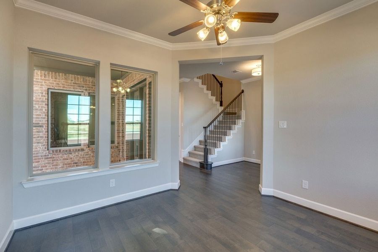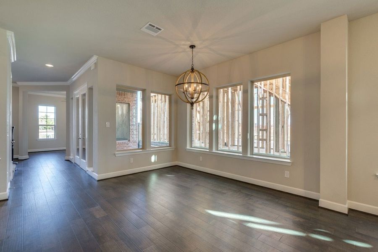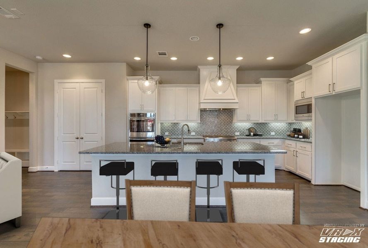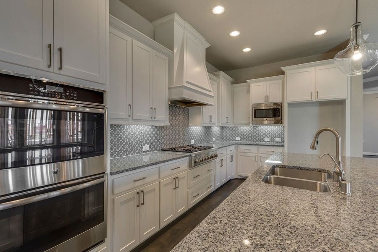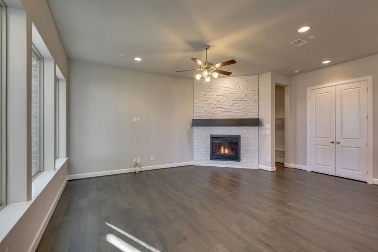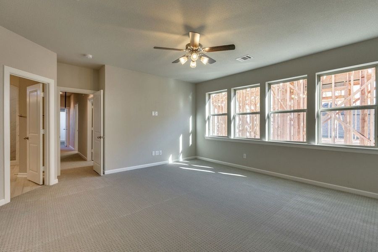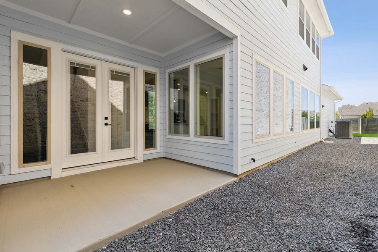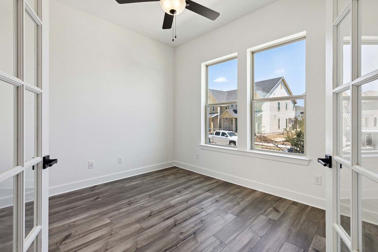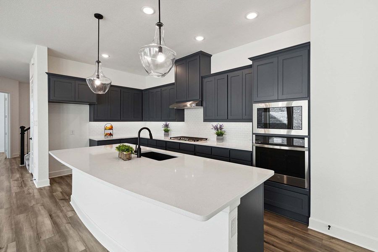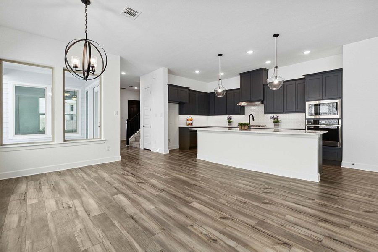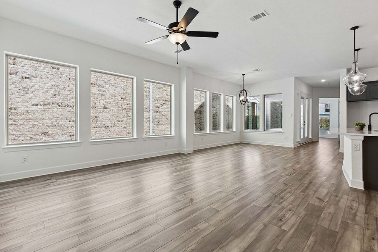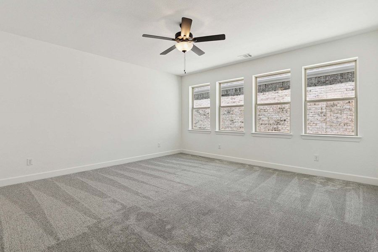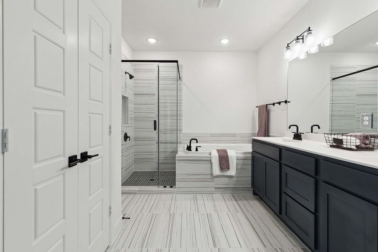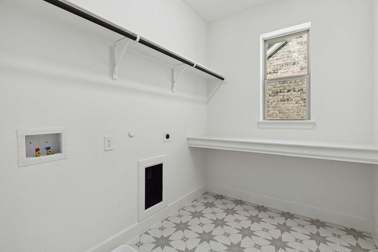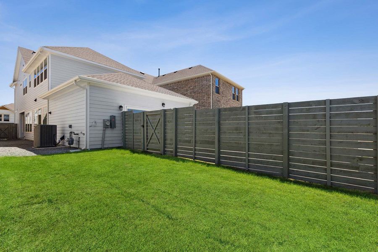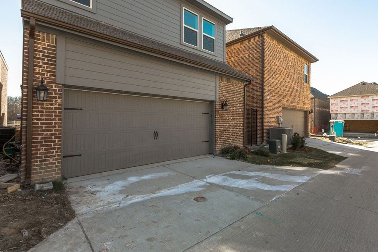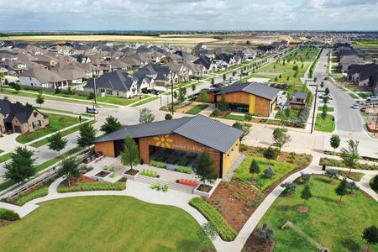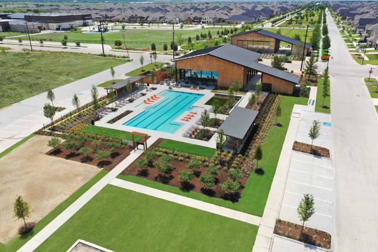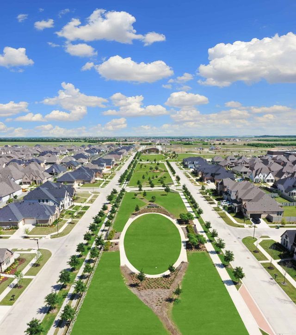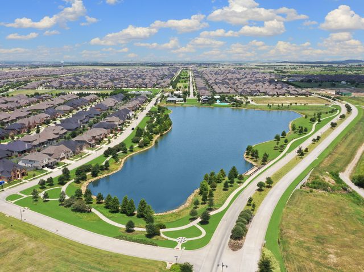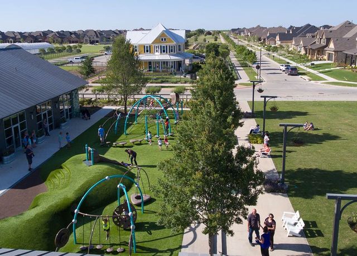Floor Plan
Closing costs covered
Flex cash
from $474,990
The Laurinda, 1209 Roundup Way, Argyle, TX 76226
3 bd · 2.5 ba · 2 stories · 2,347 sqft
Closing costs covered
Flex cash
from $474,990
Home Highlights
Garage
Attached Garage
Walk-In Closet
Utility/Laundry Room
Dining Room
Family Room
Office/Study
Primary Bedroom Upstairs
Community Pool
Playground
Club House
Plan Description
Comfort, elegance, and streamlined convenience come together to create The Laurinda floor plan by David Weekley Homes. Gather together for family movie nights and build cherished memories in the cheerful upstairs retreat. Craft an organized home office or a delightful library in the downstairs study. Your open floor plan offers boundless style and décor possibilities. The eat-in kitchen includes a full-function island and ample space devoted to meal prep, dining, and storage. Each spare bedroom provides unique appeal to accommodate every member of your family. Your awe-inspiring Owner’s Retreat features an amazing bathroom and a deluxe walk-in closet. Experience the LifeDesign℠ advantages of this new home in the Argyle, Texas, community of Retreat at Harvest Gardens.
Plan Details
*Pricing and availability are subject to change.- Name:
- The Laurinda
- Garage spaces:
- 2
- Property status:
- Floor Plan
- Size:
- 2,347 sqft
- Stories:
- 2
- Beds:
- 3
- Baths:
- 2.5
Construction Details
- Builder Name:
- David Weekley Homes
Home Features & Finishes
- Garage/Parking:
- GarageAttached Garage
- Interior Features:
- Walk-In Closet
- Laundry facilities:
- Laundry Facilities On Upper LevelUtility/Laundry Room
- Rooms:
- Office/StudyDining RoomFamily RoomPrimary Bedroom Upstairs

Considering this home?
Our expert will guide your tour, in-person or virtual
Need more information?
Text or call (888) 486-2818
The Retreat at Harvest Community Details
Community Amenities
- Dining Nearby
- Dog Park
- Playground
- Lake Access
- Club House
- Community Pool
- Park Nearby
- Basketball Court
- Soccer Field
- Volleyball Court
- Greenbelt View
- Open Greenspace
- Walking, Jogging, Hike Or Bike Trails
- Resort-Style Pool
- Entertainment
- Lap Pool
- Master Planned
- Shopping Nearby
Neighborhood Details
Argyle, Texas
Denton County 76226
Schools in Argyle Independent School District
GreatSchools’ Summary Rating calculation is based on 4 of the school’s themed ratings, including test scores, student/academic progress, college readiness, and equity. This information should only be used as a reference. NewHomesMate is not affiliated with GreatSchools and does not endorse or guarantee this information. Please reach out to schools directly to verify all information and enrollment eligibility. Data provided by GreatSchools.org © 2024
Average Home Price in 76226
Getting Around
Air Quality
Taxes & HOA
- Tax Rate:
- 2.42%
- HOA Name:
- Harvest
- HOA fee:
- $2,070/annual
- HOA fee requirement:
- Mandatory
