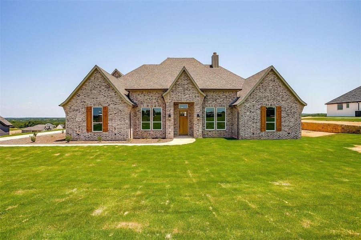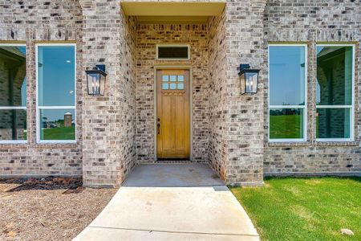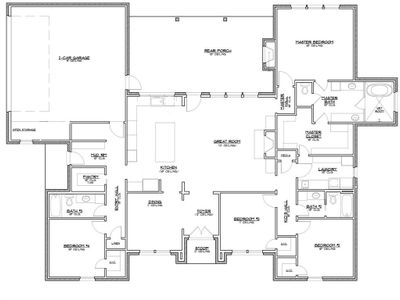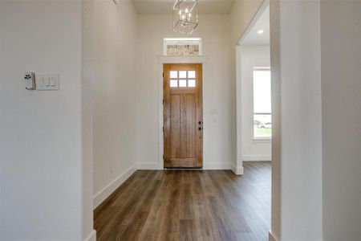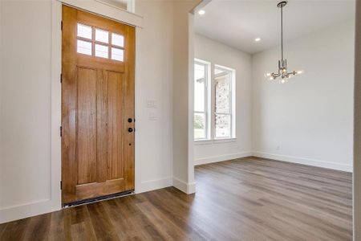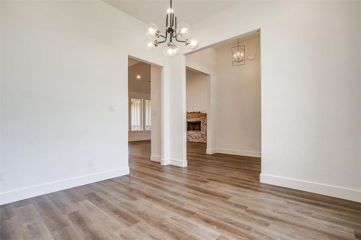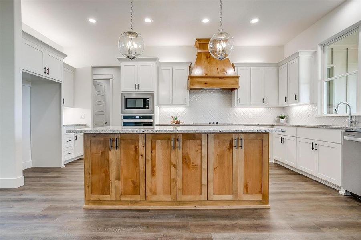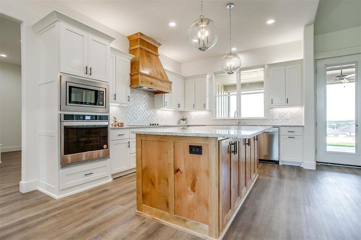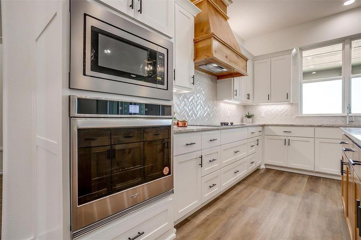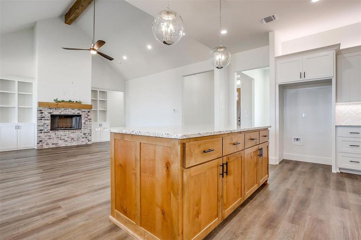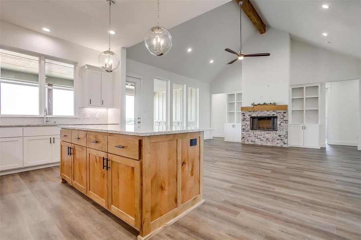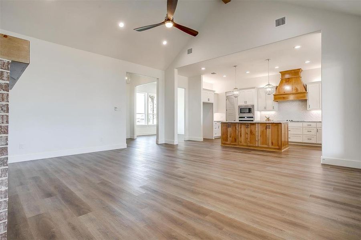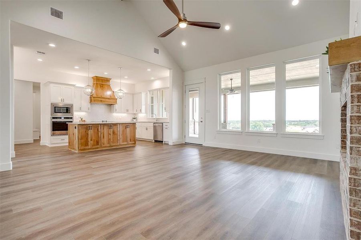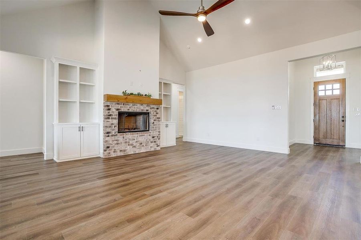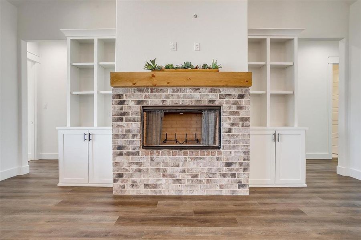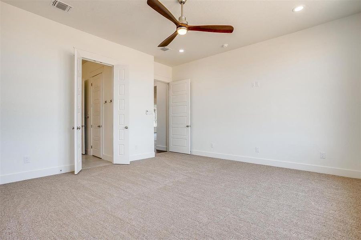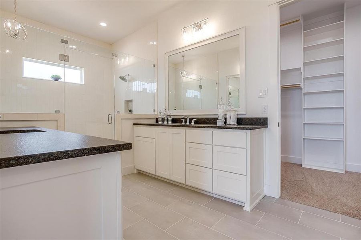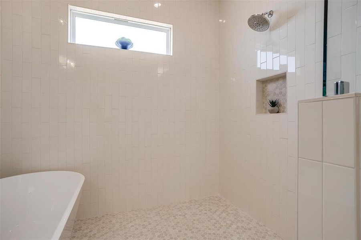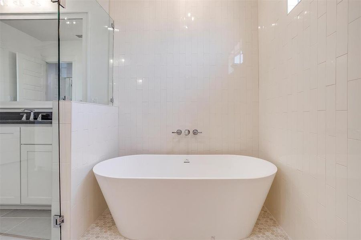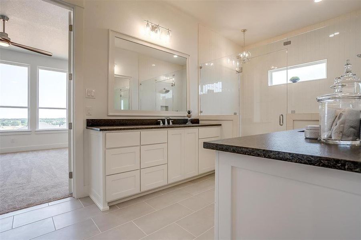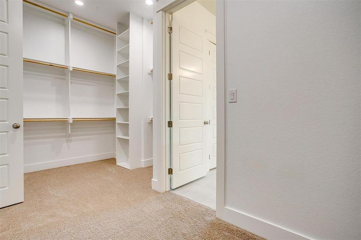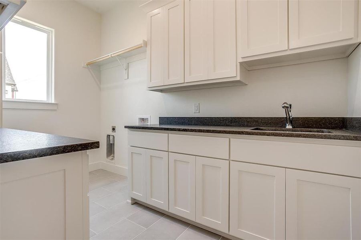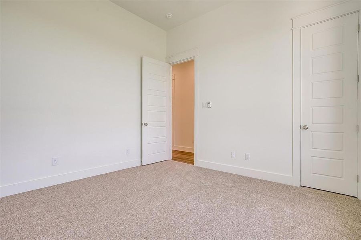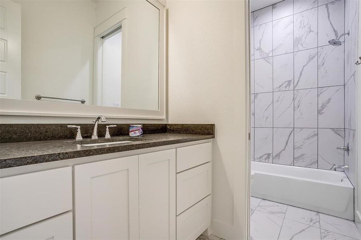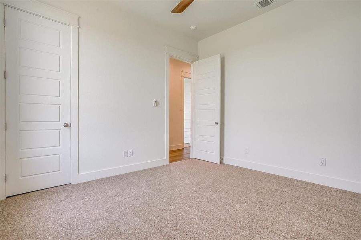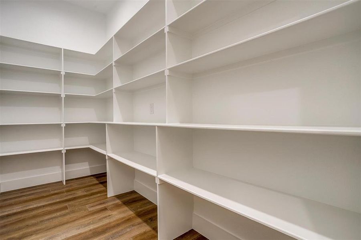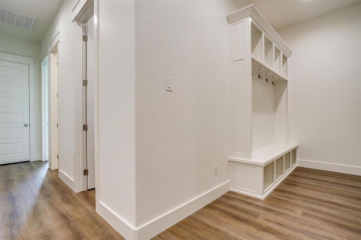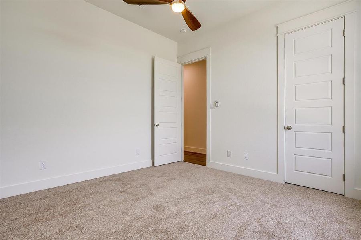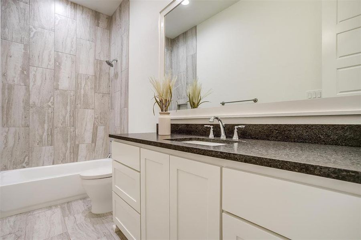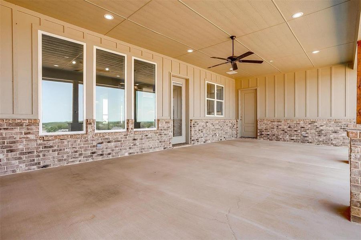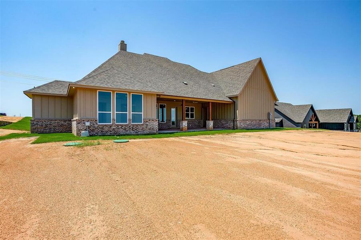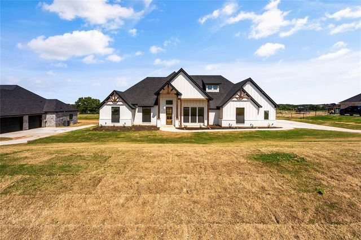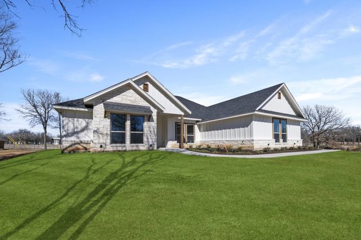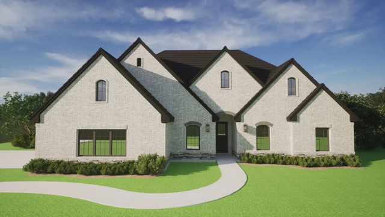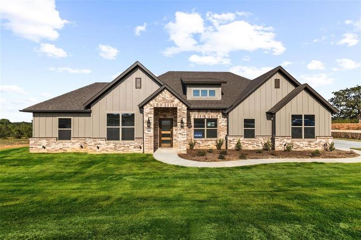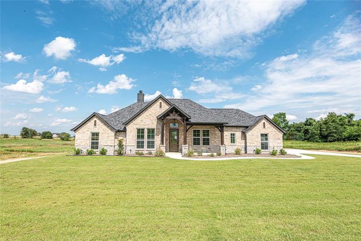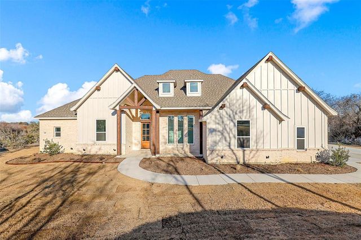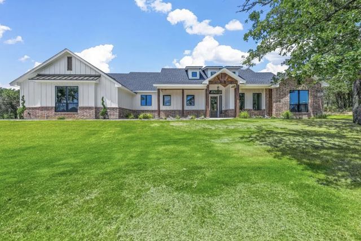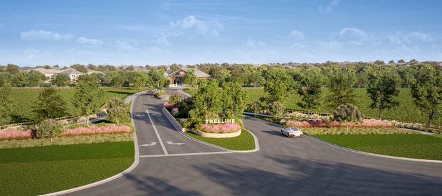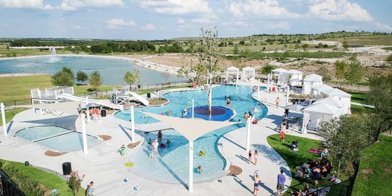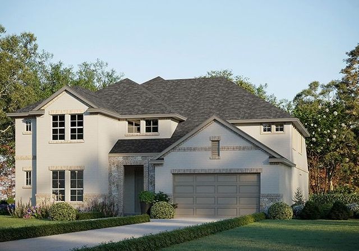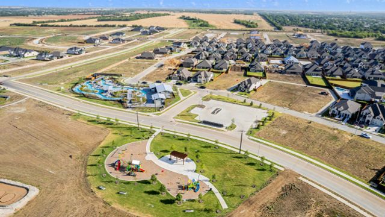Move-in Ready
$525,000
1044 Agnes N, Springtown, TX 76082
4 bd · 3 ba · 1 story · 2,700 sqft
$525,000
Home Highlights
Garage
Attached Garage
Primary Bedroom Downstairs
Dining Room
Family Room
Primary Bedroom On Main
Carpet Flooring
Central Air
Dishwasher
Microwave Oven
Tile Flooring
Composition Roofing
Fireplace
Living Room
Vinyl Flooring
Home Description
This spectacular new construction by Iron Pine Homes features 2,700 sq ft! The open floor plan features an impressive great room with a wood burning fireplace and wired for surround sound. A foodie's dream, the kitchen includes stainless steel appliances, soft close cabinets, granite countertops, a large island and recessed lighting. The master bedroom encompasses plenty of natural light and tranquil backyard views! The main bathroom includes 2 separate vanities and a walk in closet that connects to the utility room! There is plenty of room in this beauty to entertain your friends and family! Fiber internet is now available, no need to worry about connection speeds or reliability!
Home Details
*Pricing and availability are subject to change.- Garage spaces:
- 2
- Property status:
- Move-in Ready
- Lot size (acres):
- 1.01
- Size:
- 2,700 sqft
- Stories:
- 1
- Beds:
- 4
- Baths:
- 3
Construction Details
Home Features & Finishes
- Appliances:
- Sprinkler System
- Construction Materials:
- Brick
- Cooling:
- Ceiling Fan(s)Central Air
- Flooring:
- Ceramic FlooringVinyl FlooringCarpet FlooringTile Flooring
- Foundation Details:
- Slab
- Garage/Parking:
- ParkingDoor OpenerGarageSide Entry Garage/ParkingAttached Garage
- Interior Features:
- Ceiling-VaultedSound System Wiring
- Kitchen:
- DishwasherMicrowave OvenElectric CooktopKitchen IslandElectric Oven
- Lighting:
- Decorative/Designer LightingDecorative Lighting
- Pets:
- Pets Allowed
- Property amenities:
- FireplaceAccessibility Features
- Rooms:
- Primary Bedroom On MainDining RoomFamily RoomLiving RoomOpen Concept FloorplanPrimary Bedroom Downstairs

Considering this home?
Our expert will guide your tour, in-person or virtual
Need more information?
Text or call (888) 486-2818
Utility Information
- Heating:
- Electric Heating, Central Heating, Central Heat
- Utilities:
- Aerobic Septic System, High Speed Internet Access
Community Amenities
- Energy Efficient
- Lake Access
- Waterfront View
Neighborhood Details
Springtown, Texas
Parker County 76082
Schools in Springtown Independent School District
GreatSchools’ Summary Rating calculation is based on 4 of the school’s themed ratings, including test scores, student/academic progress, college readiness, and equity. This information should only be used as a reference. NewHomesMate is not affiliated with GreatSchools and does not endorse or guarantee this information. Please reach out to schools directly to verify all information and enrollment eligibility. Data provided by GreatSchools.org © 2024
Average Home Price in 76082
Getting Around
Air Quality
Taxes & HOA
- HOA Name:
- National Land Partners
- HOA fee:
- $100/annual
Estimated Monthly Payment
Recently Added Communities in this Area
Nearby Communities in Springtown
New Homes in Nearby Cities
More New Homes in Springtown, TX
Listed by Heather Johnson, realestate@heatherrjohnson.com
Fathom Realty, LLC, MLS 20227484
Fathom Realty, LLC, MLS 20227484
You may not reproduce or redistribute this data, it is for viewing purposes only. This data is deemed reliable, but is not guaranteed accurate by the MLS or NTREIS. This data was last updated on: 06/09/2023
Read MoreLast checked Nov 21, 10:00 pm
