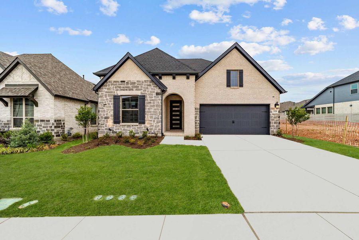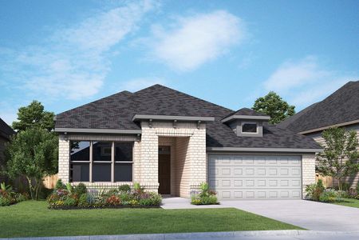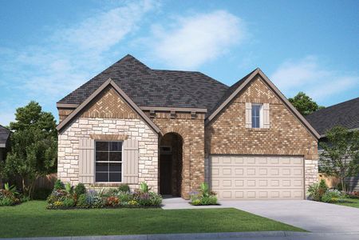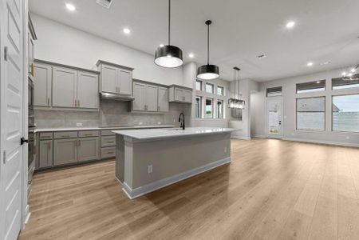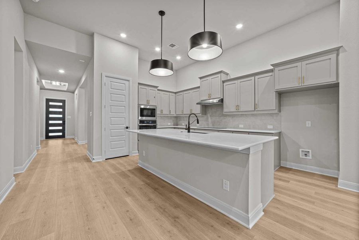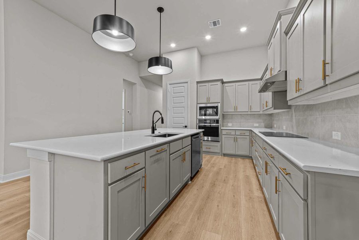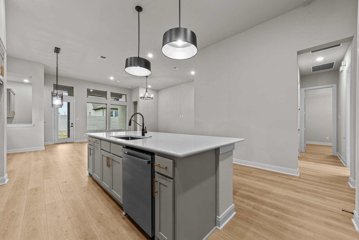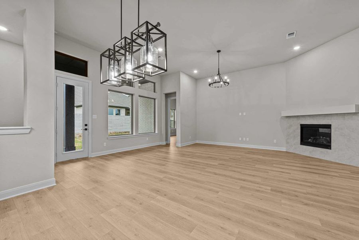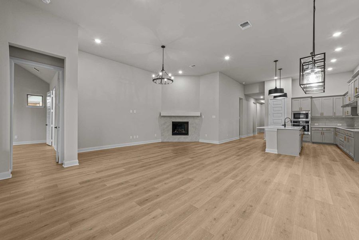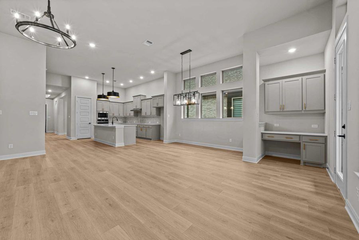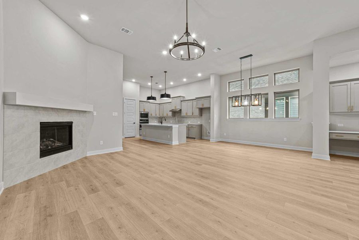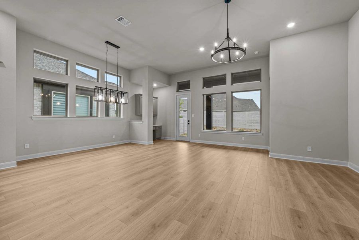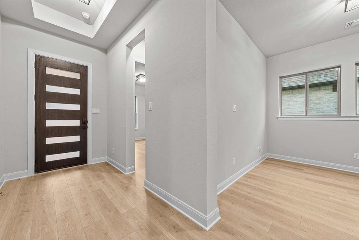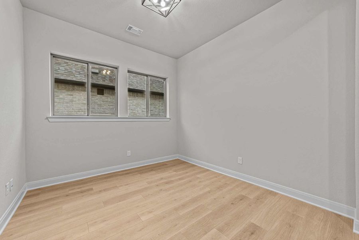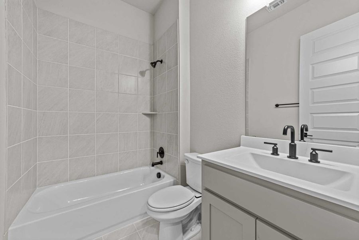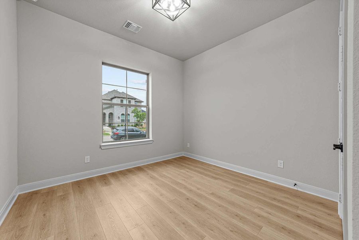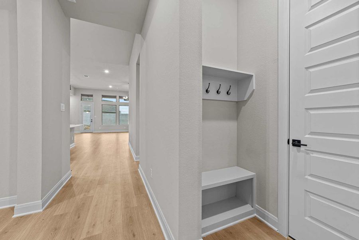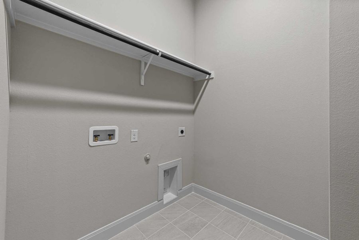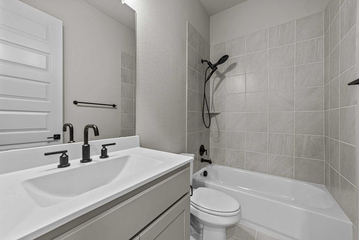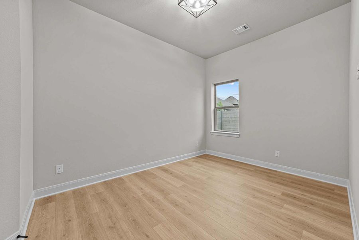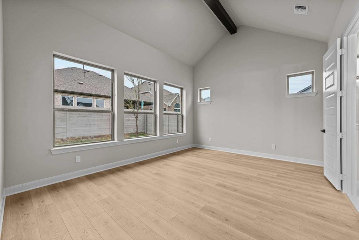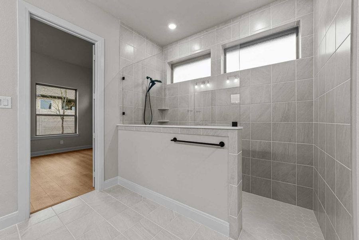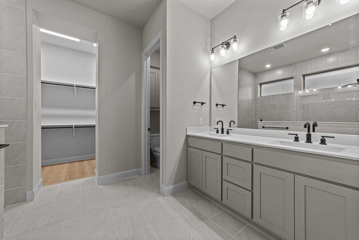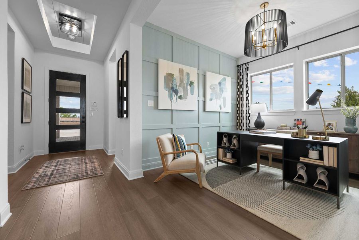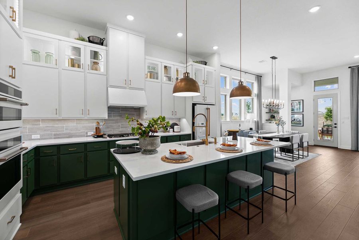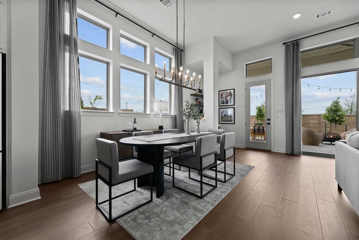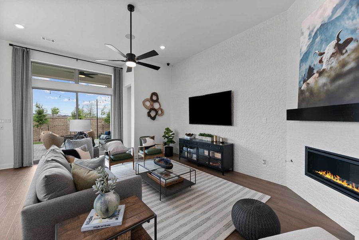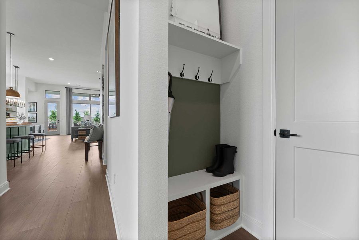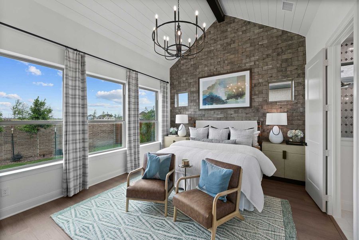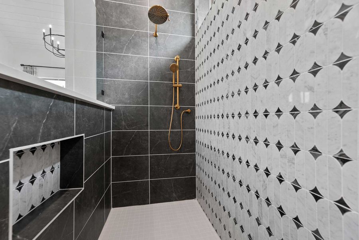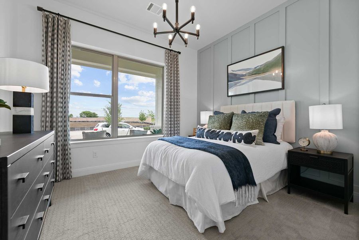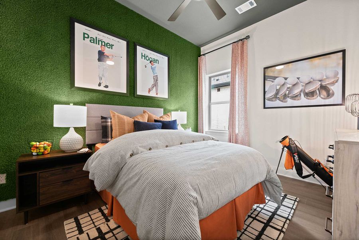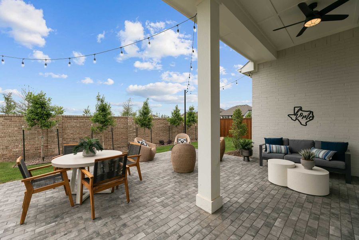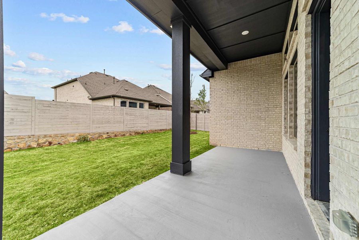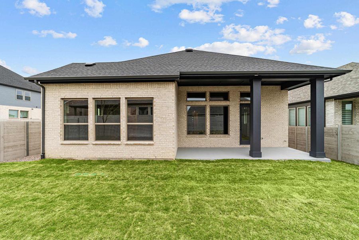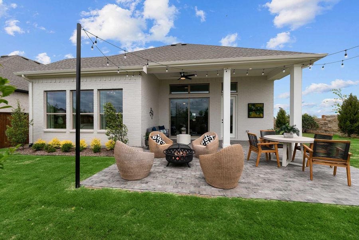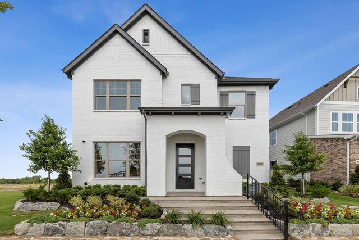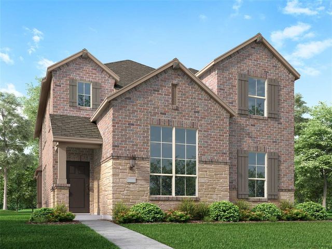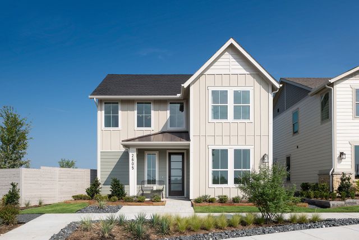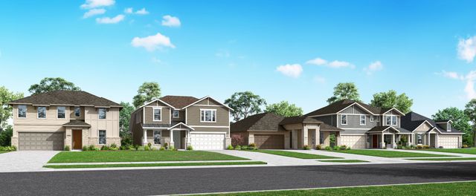Floor Plan
Closing costs covered
Flex cash
from $633,990
The Bayliss, 2917 Engelman Drive, McKinney, TX 75071
4 bd · 3 ba · 1 story · 2,317 sqft
Closing costs covered
Flex cash
from $633,990
Home Highlights
Garage
Attached Garage
Walk-In Closet
Primary Bedroom Downstairs
Utility/Laundry Room
Dining Room
Family Room
Porch
Primary Bedroom On Main
Office/Study
Kitchen
Ceiling-High
Community Pool
Playground
Sprinkler System
Plan Description
Convenience and luxury inspire every lifestyle refinement of The Bayliss floor plan by David Weekley Homes. A tasteful kitchen rests at the heart of this home, balancing impressive features with effortless style, all while maintaining an open design that flows throughout the main level. Your open floor plan presents a sunlit space ready to fulfill your lifestyle and décor dreams. Conversations with loved ones and quiet evenings to yourself are equally serene in the shade of your covered porch. Escape to the comfort of your Owner’s Retreat, which includes a pamper-ready bathroom and a walk-in closet. Each secondary bedroom provides a uniquely appealing place to thrive and personalize. The versatile study await your personal design touch. Let us Start Building your new home in McKinney, Texas, while you plan your house-warming party.
Plan Details
*Pricing and availability are subject to change.- Name:
- The Bayliss
- Garage spaces:
- 2
- Property status:
- Floor Plan
- Size:
- 2,317 sqft
- Stories:
- 1
- Beds:
- 4
- Baths:
- 3
Construction Details
- Builder Name:
- David Weekley Homes
Home Features & Finishes
- Appliances:
- Sprinkler System
- Garage/Parking:
- GarageAttached Garage
- Interior Features:
- Ceiling-HighWalk-In ClosetPantry
- Kitchen:
- Gas Cooktop
- Laundry facilities:
- Utility/Laundry Room
- Property amenities:
- BasementBathtub in primaryPorch
- Rooms:
- Primary Bedroom On MainKitchenOffice/StudyDining RoomFamily RoomOpen Concept FloorplanPrimary Bedroom Downstairs

Considering this home?
Our expert will guide your tour, in-person or virtual
Need more information?
Text or call (888) 486-2818
Utility Information
- Utilities:
- Natural Gas Available, Natural Gas on Property
Painted Tree - Classic Series Community Details
Community Amenities
- Dog Park
- Playground
- Lake Access
- Community Pool
- Park Nearby
- Amenity Center
- Basketball Court
- Community Pond
- Sidewalks Available
- Grocery Shopping Nearby
- Greenbelt View
- Walking, Jogging, Hike Or Bike Trails
- Gathering Space
- Food Truck
- Fire Pit
- Entertainment
- Master Planned
- Shopping Nearby
- Grounds Care
Neighborhood Details
McKinney, Texas
Collin County 75071
Schools in McKinney Independent School District
- Grades PK-PKPublic
herman lawson early childhood school
0.7 mi500 dowell
GreatSchools’ Summary Rating calculation is based on 4 of the school’s themed ratings, including test scores, student/academic progress, college readiness, and equity. This information should only be used as a reference. NewHomesMate is not affiliated with GreatSchools and does not endorse or guarantee this information. Please reach out to schools directly to verify all information and enrollment eligibility. Data provided by GreatSchools.org © 2024
Average Home Price in 75071
Getting Around
Air Quality
Noise Level
83
50Calm100
A Soundscore™ rating is a number between 50 (very loud) and 100 (very quiet) that tells you how loud a location is due to environmental noise.
Taxes & HOA
- Tax Rate:
- 1.79%
- HOA Name:
- CCMC Community Management
- HOA fee:
- $270/quarterly
- HOA fee requirement:
- Mandatory
Estimated Monthly Payment
Recently Added Communities in this Area
Nearby Communities in McKinney
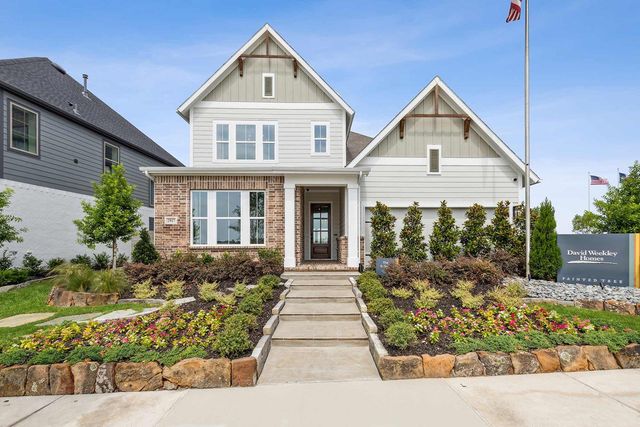
from$599,990
Painted Tree - Classic Series
Community by David Weekley Homes
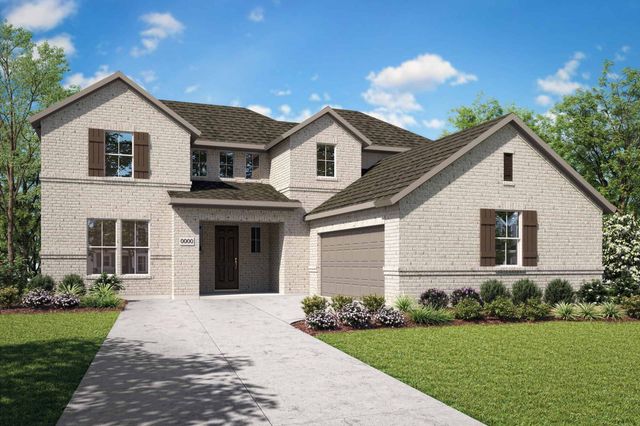
from$674,990
Inspiration Collection 70 at Painted Tree
Community by Tri Pointe Homes
