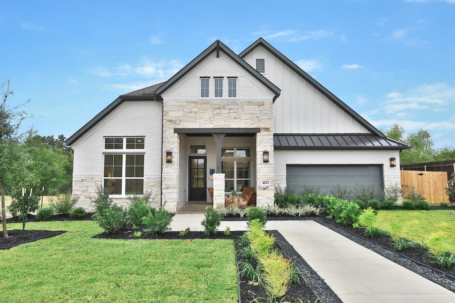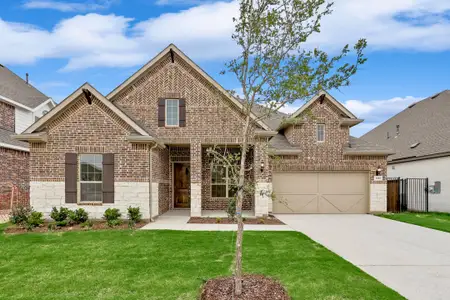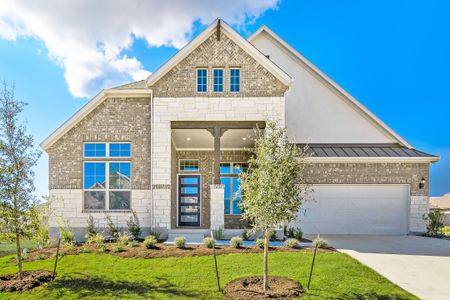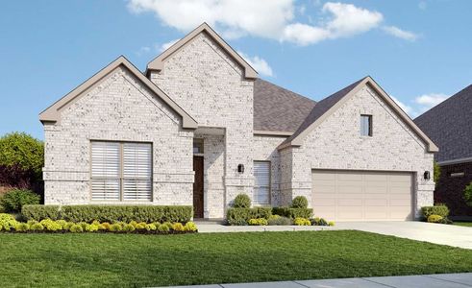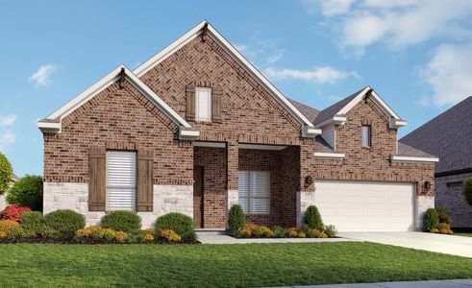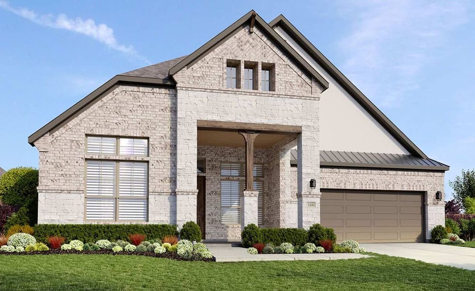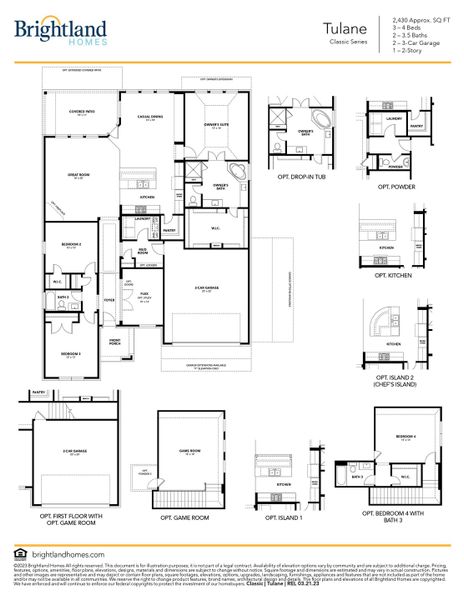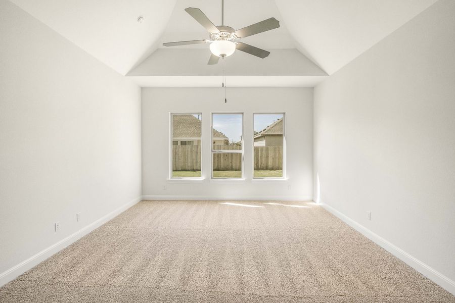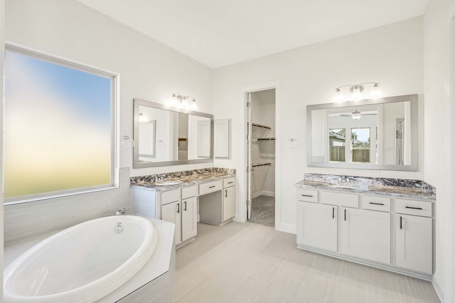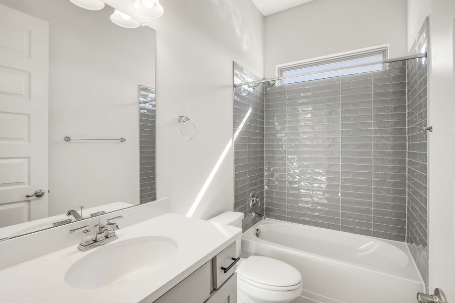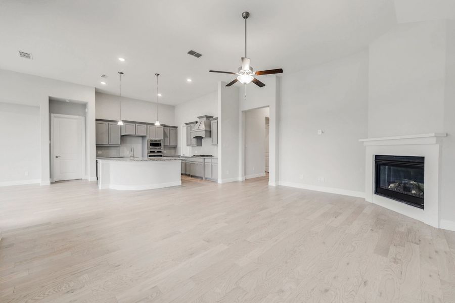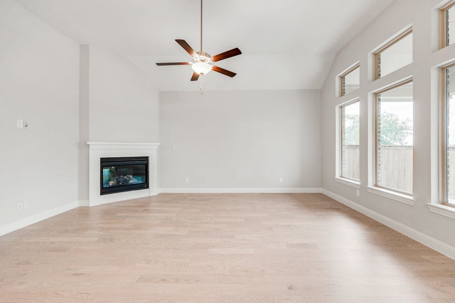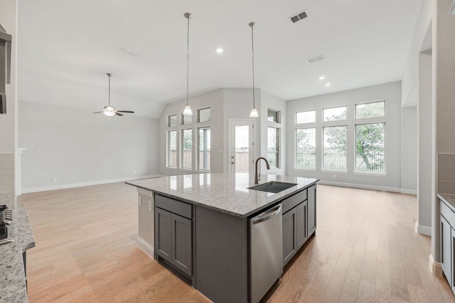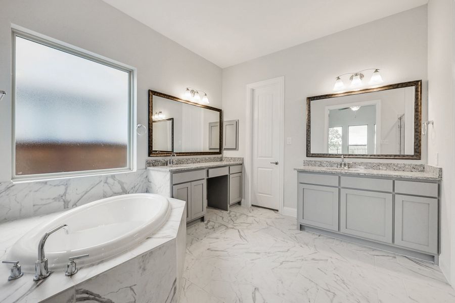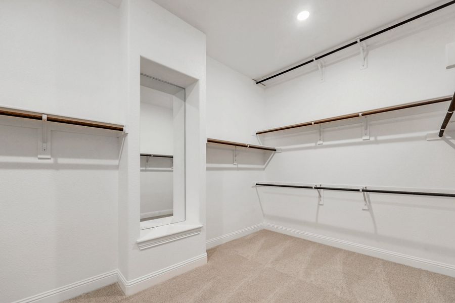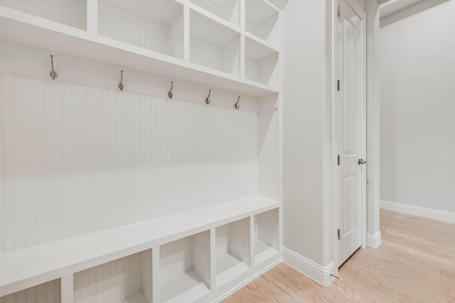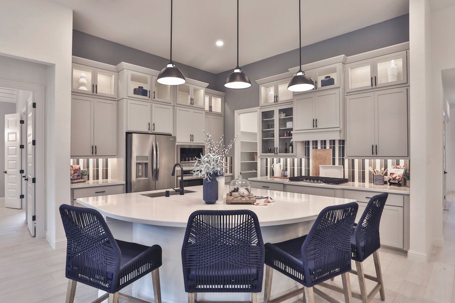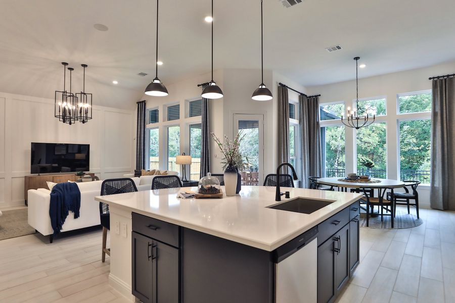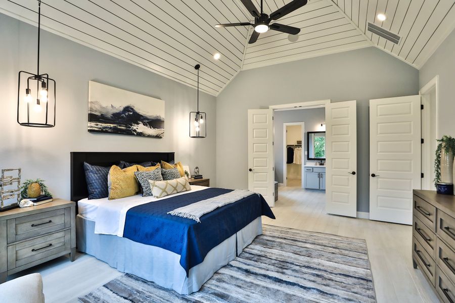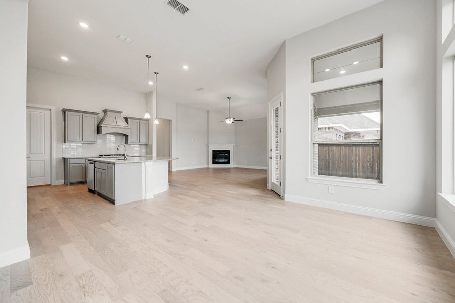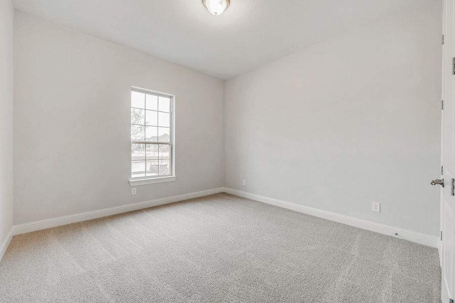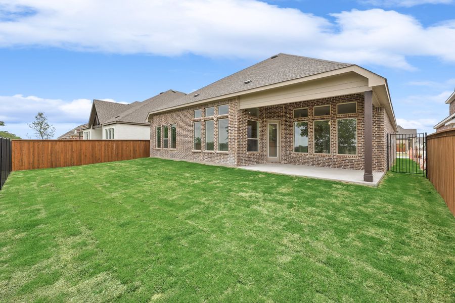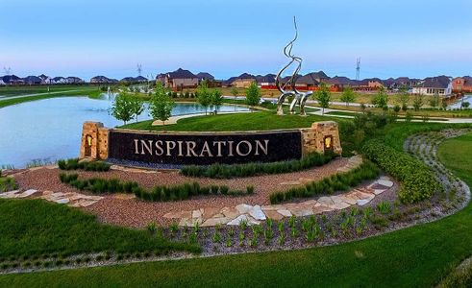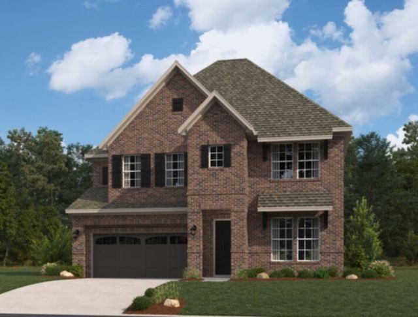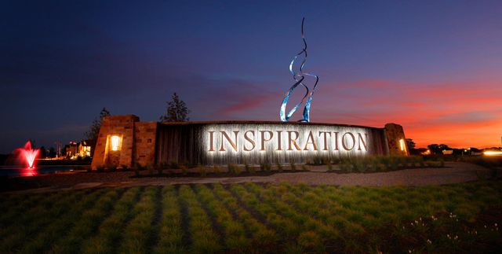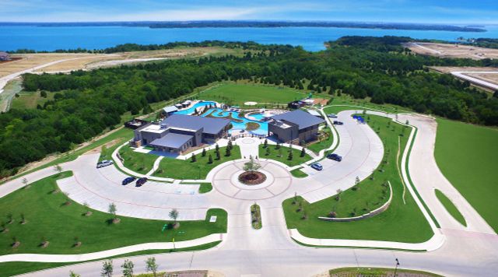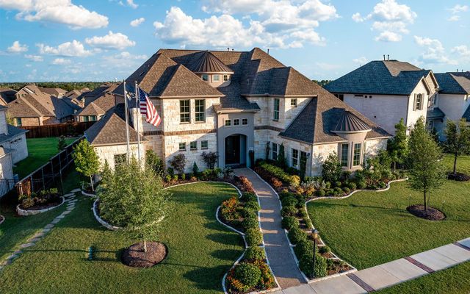Floor Plan
Final Opportunity
from $537,990
Classic Series - Tulane, 1526 Emerald Bay Lane, Saint Paul, TX 75098
3 bd · 2 ba · 1 story · 2,430 sqft
from $537,990
Home Highlights
Garage
Attached Garage
Walk-In Closet
Primary Bedroom Downstairs
Utility/Laundry Room
Family Room
Porch
Patio
Primary Bedroom On Main
Office/Study
Breakfast Area
Kitchen
Ceiling-High
Mudroom
Community Pool
Plan Description
Choose the Tulane floor plan by Gehan Homes for your new home's design. This one-story floor plan has an owner's suite with gorgeous vaulted ceilings, a beautiful kitchen with various island configurations and a cozy home office for those who live the work-from-home lifestyle. In the owner's bathroom, you'll find a stunning garden tub, dual vanities and an oversized walk-in closet with a built-in bench and plenty of space for your year-round wardrobe. Feel the openness in the spacious family room with large windows providing tons of sunlight and a full view of your private backyard, which can also be enjoyed from the large, covered patio. Become the host you've dreamed of being in the home you've dreamed of owning when you add a second floor to use as a game room for entertaining or a private guest suite for visitors. However you choose to personalize your home, make the Tulane floor plan your own.
Plan Details
*Pricing and availability are subject to change.- Name:
- Classic Series - Tulane
- Garage spaces:
- 2
- Property status:
- Floor Plan
- Size:
- 2,430 sqft
- Stories:
- 1
- Beds:
- 3
- Baths:
- 2
Construction Details
- Builder Name:
- Brightland Homes
Home Features & Finishes
- Garage/Parking:
- GarageAttached Garage
- Interior Features:
- Ceiling-HighWalk-In ClosetFoyerPantry
- Kitchen:
- Gas Cooktop
- Laundry facilities:
- Utility/Laundry Room
- Property amenities:
- BasementBathtub in primaryPatioPorch
- Rooms:
- Primary Bedroom On MainKitchenOffice/StudyMudroomFamily RoomBreakfast AreaOpen Concept FloorplanPrimary Bedroom Downstairs

Considering this home?
Our expert will guide your tour, in-person or virtual
Need more information?
Text or call (888) 486-2818
Utility Information
- Utilities:
- Natural Gas Available, Natural Gas on Property
Inspiration Community Details
Community Amenities
- Dining Nearby
- Dog Park
- Playground
- Lake Access
- Fitness Center/Exercise Area
- Club House
- Golf Course
- Community Pool
- Park Nearby
- Amenity Center
- Community Pond
- Disc Golf
- Sand Volleyball Court
- Soccer Field
- Cabana
- Lazy River
- Walking, Jogging, Hike Or Bike Trails
- Resort-Style Pool
- Waterfall
- Pickleball Court
- Hammocks
- Entertainment
- Master Planned
- Shopping Nearby
Neighborhood Details
Saint Paul, Texas
Collin County 75098
Schools in Wylie Independent School District
GreatSchools’ Summary Rating calculation is based on 4 of the school’s themed ratings, including test scores, student/academic progress, college readiness, and equity. This information should only be used as a reference. NewHomesMate is not affiliated with GreatSchools and does not endorse or guarantee this information. Please reach out to schools directly to verify all information and enrollment eligibility. Data provided by GreatSchools.org © 2024
Average Home Price in 75098
Getting Around
Air Quality
Noise Level
80
50Active100
A Soundscore™ rating is a number between 50 (very loud) and 100 (very quiet) that tells you how loud a location is due to environmental noise.
Taxes & HOA
- Tax Rate:
- 2.63%
- HOA Name:
- First Service Residential
- HOA fee:
- $989/semi-annual
- HOA fee requirement:
- Mandatory
