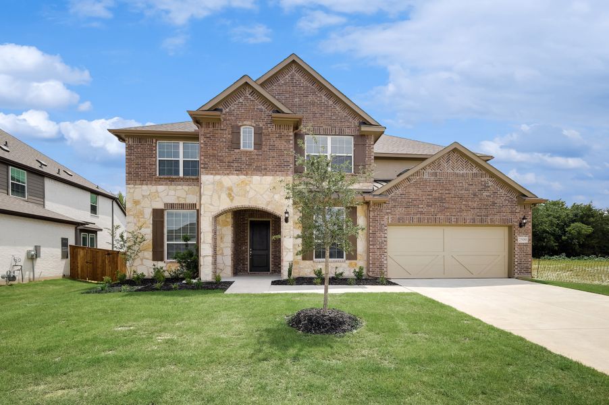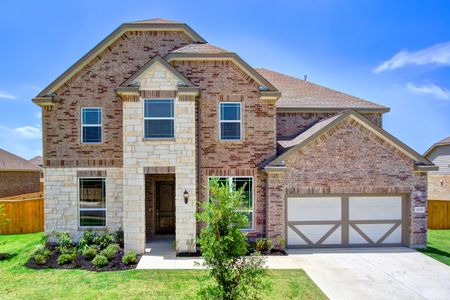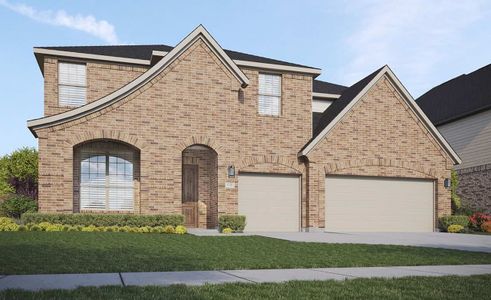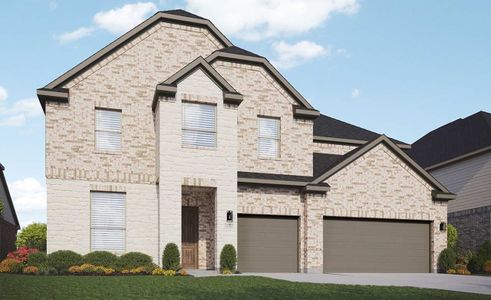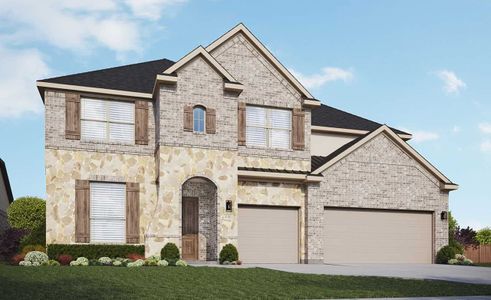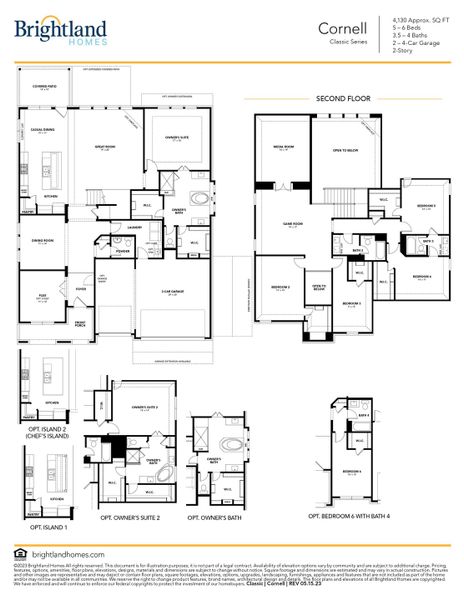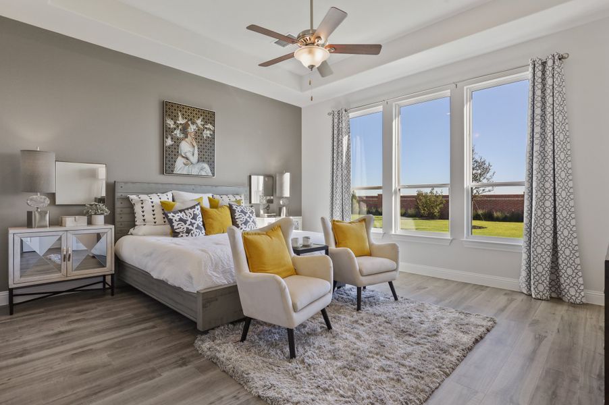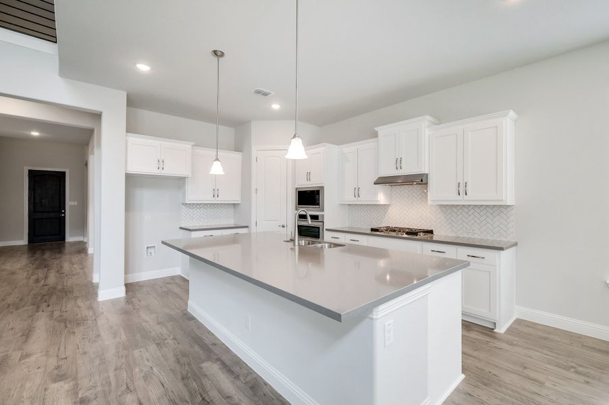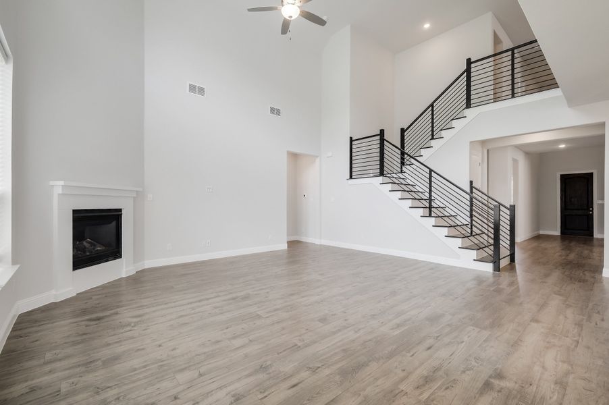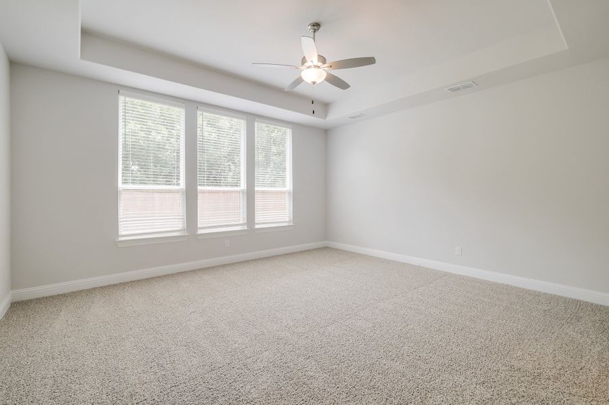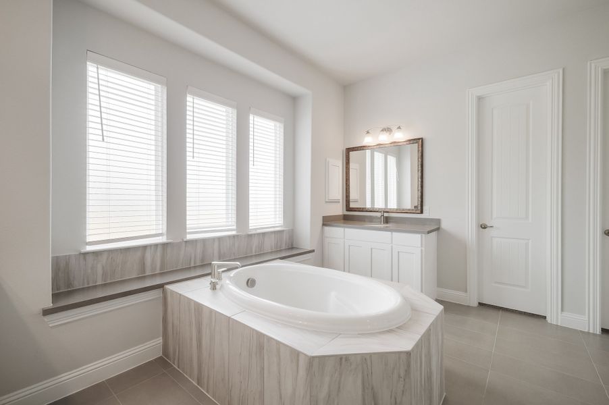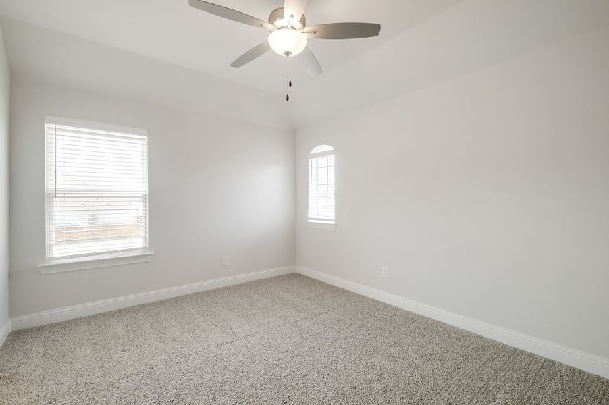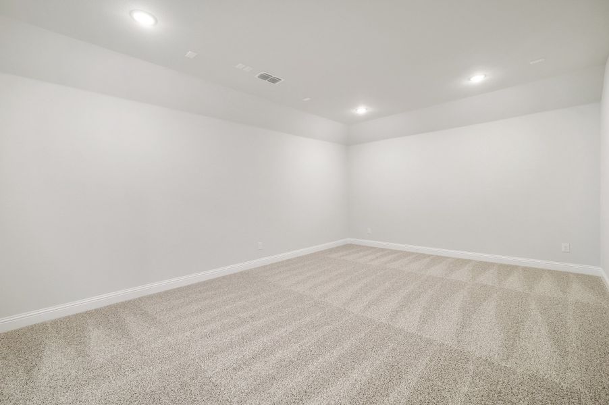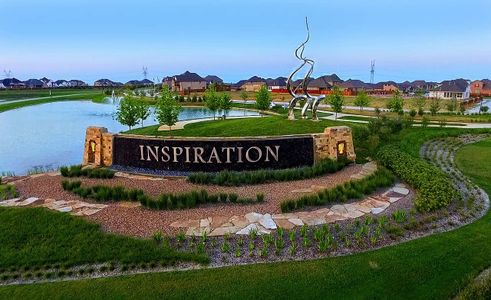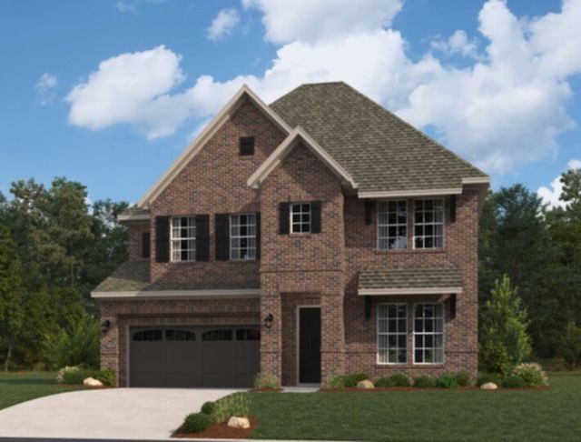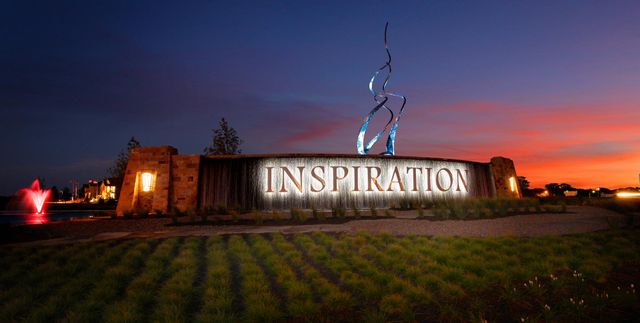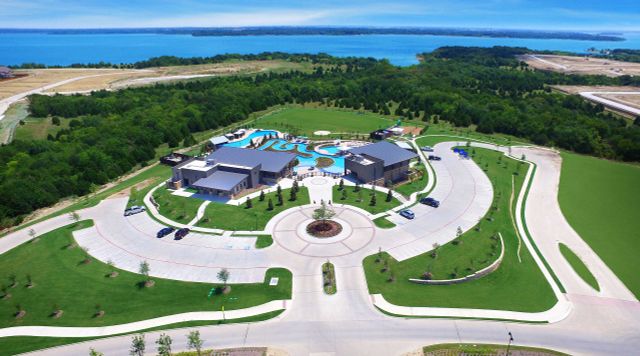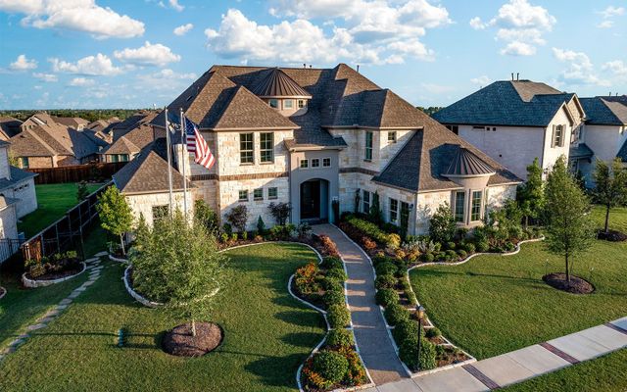Floor Plan
Final Opportunity
from $677,990
Classic Series - Cornell, 1526 Emerald Bay Lane, Saint Paul, TX 75098
5 bd · 3.5 ba · 2 stories · 4,130 sqft
from $677,990
Home Highlights
Garage
Attached Garage
Walk-In Closet
Primary Bedroom Downstairs
Utility/Laundry Room
Dining Room
Family Room
Porch
Patio
Office/Study
Breakfast Area
Kitchen
Game Room
Ceiling-High
Community Pool
Plan Description
Enjoy luxury and over 4,000 square feet of space in this beautiful, two-story floor plan, the Cornell. Through the foyer, you are greeted by an open two-story family room with a grand wall of windows to view your private backyard and bask in natural lighting. The extensive family room opens to the luxury kitchen, offering an abundance of counter space, gorgeous pendant lighting and a large kitchen island that can seat the whole family. Expand your kitchen into the nook with a wall of cabinets, adding counter space for large family gatherings and extra storage. Make the most of your workday with a private home office, where you'll enjoy tranquil views and your own separate sanctuary for an ideal work-from-home space. You'll find the owner's suite with tray ceilings and large windows facing the private backyard. The tray ceilings carry into the owner's bathroom, featuring a stunning soaking tub set beneath large windows to provide a sunlit oasis, plus dual vanities for extra storage. Attached to the bathroom are double walk-in closets, one of which has a built-in bench, with plenty of space for two. In addition to spacious bedrooms, each with their own walk-in closets and full bathrooms, the second floor features a media room for Family Movie Night and a game room that opens to the two-story family room, keeping the whole family connected. And for those looking for a new home with multi-generational space, this functional floor plan offers an optional second owner's suite – perfect for an in-law suite or extra guest bedroom.
Plan Details
*Pricing and availability are subject to change.- Name:
- Classic Series - Cornell
- Garage spaces:
- 3
- Property status:
- Floor Plan
- Size:
- 4,130 sqft
- Stories:
- 2
- Beds:
- 5
- Baths:
- 3.5
Construction Details
- Builder Name:
- Brightland Homes
Home Features & Finishes
- Garage/Parking:
- GarageAttached Garage
- Interior Features:
- Ceiling-HighWalk-In ClosetFoyerPantry
- Kitchen:
- Gas Cooktop
- Laundry facilities:
- Utility/Laundry Room
- Property amenities:
- Bathtub in primaryPatioPorch
- Rooms:
- KitchenGame RoomMedia RoomOffice/StudyDining RoomFamily RoomBreakfast AreaOpen Concept FloorplanPrimary Bedroom Downstairs

Considering this home?
Our expert will guide your tour, in-person or virtual
Need more information?
Text or call (888) 486-2818
Utility Information
- Utilities:
- Natural Gas Available, Natural Gas on Property
Inspiration Community Details
Community Amenities
- Dining Nearby
- Dog Park
- Playground
- Lake Access
- Fitness Center/Exercise Area
- Club House
- Golf Course
- Community Pool
- Park Nearby
- Amenity Center
- Community Pond
- Disc Golf
- Sand Volleyball Court
- Soccer Field
- Cabana
- Lazy River
- Walking, Jogging, Hike Or Bike Trails
- Resort-Style Pool
- Waterfall
- Pickleball Court
- Hammocks
- Entertainment
- Master Planned
- Shopping Nearby
Neighborhood Details
Saint Paul, Texas
Collin County 75098
Schools in Wylie Independent School District
GreatSchools’ Summary Rating calculation is based on 4 of the school’s themed ratings, including test scores, student/academic progress, college readiness, and equity. This information should only be used as a reference. NewHomesMate is not affiliated with GreatSchools and does not endorse or guarantee this information. Please reach out to schools directly to verify all information and enrollment eligibility. Data provided by GreatSchools.org © 2024
Average Home Price in 75098
Getting Around
Air Quality
Noise Level
80
50Active100
A Soundscore™ rating is a number between 50 (very loud) and 100 (very quiet) that tells you how loud a location is due to environmental noise.
Taxes & HOA
- Tax Rate:
- 2.63%
- HOA Name:
- First Service Residential
- HOA fee:
- $989/semi-annual
- HOA fee requirement:
- Mandatory
