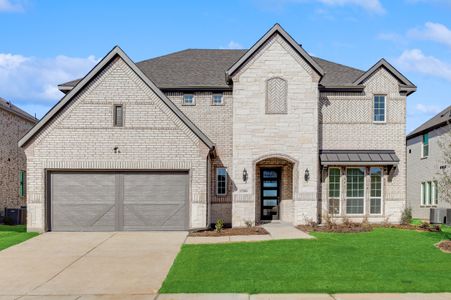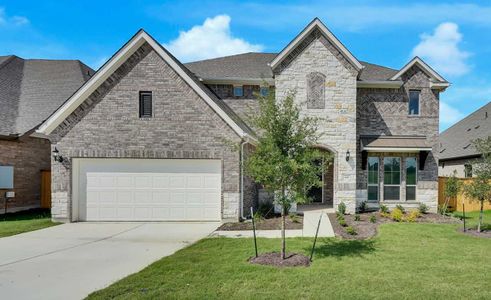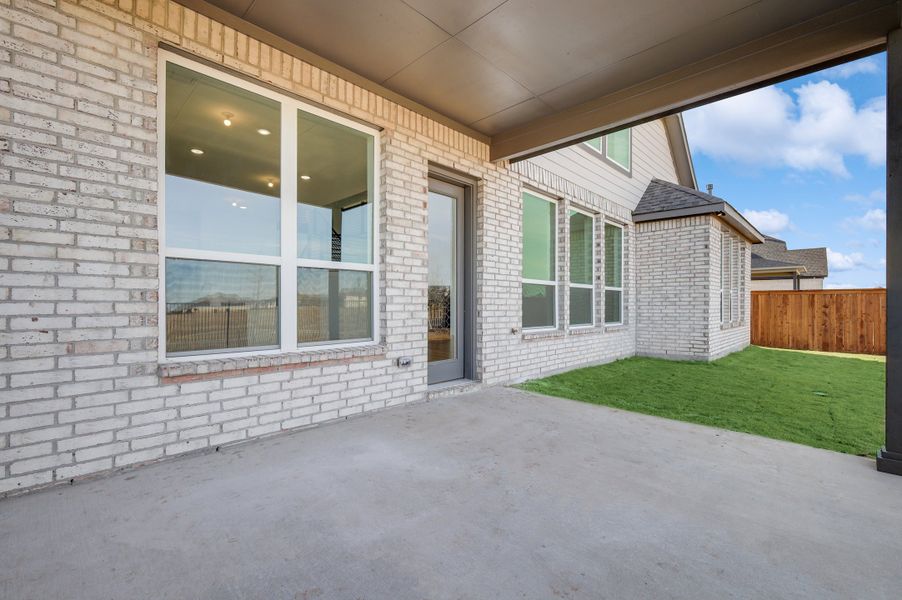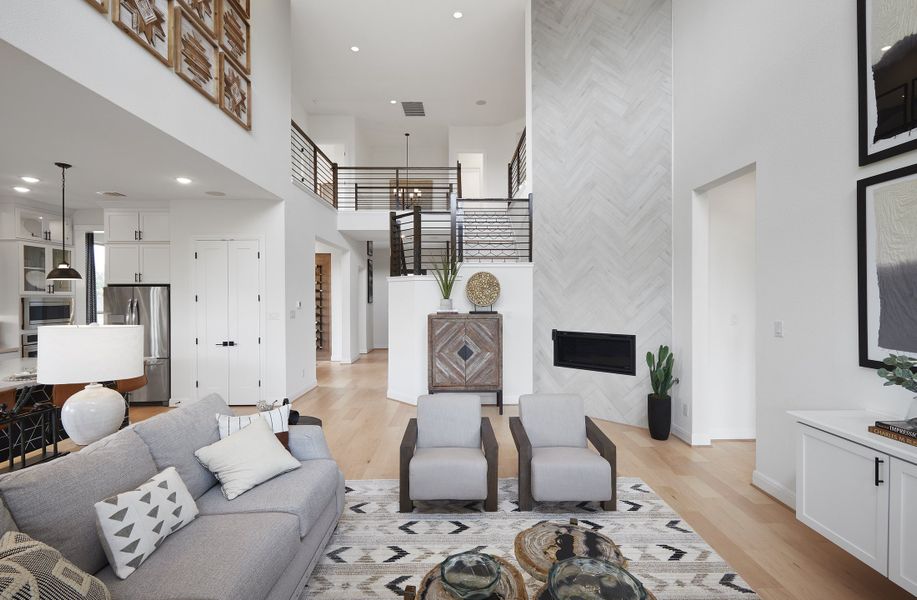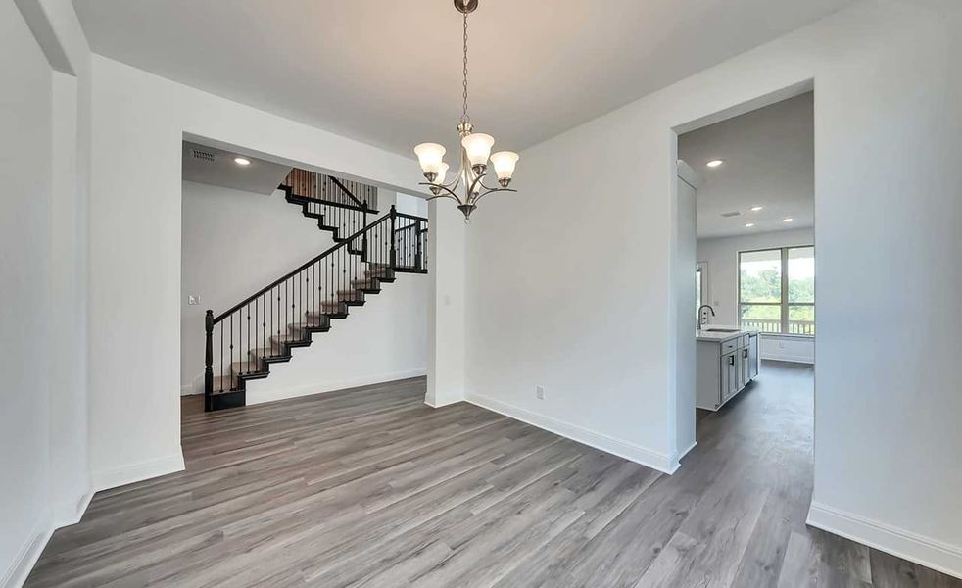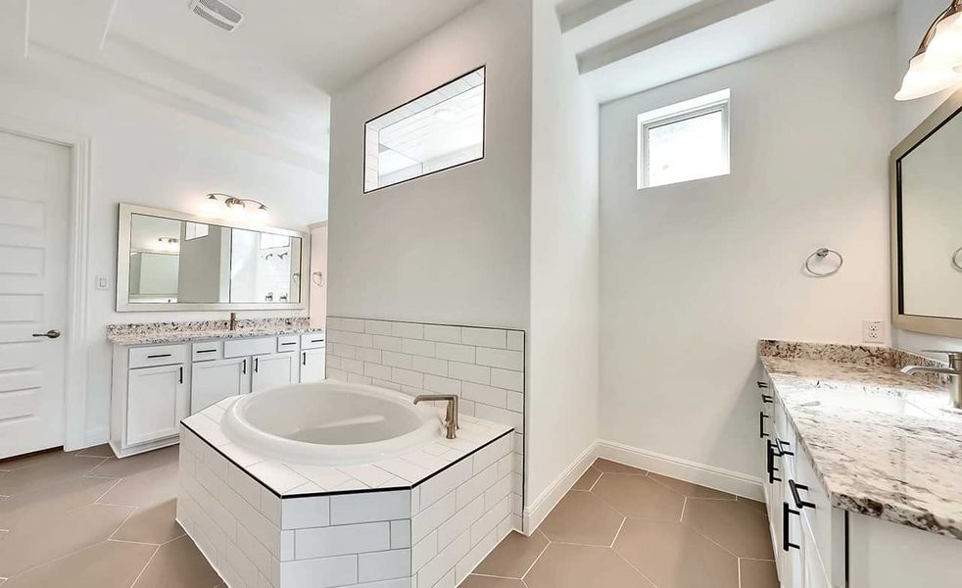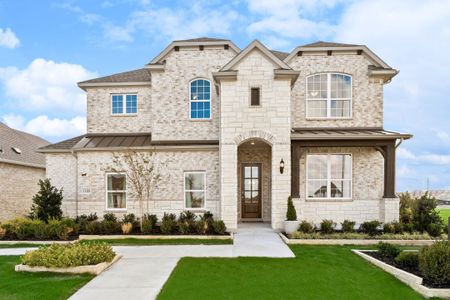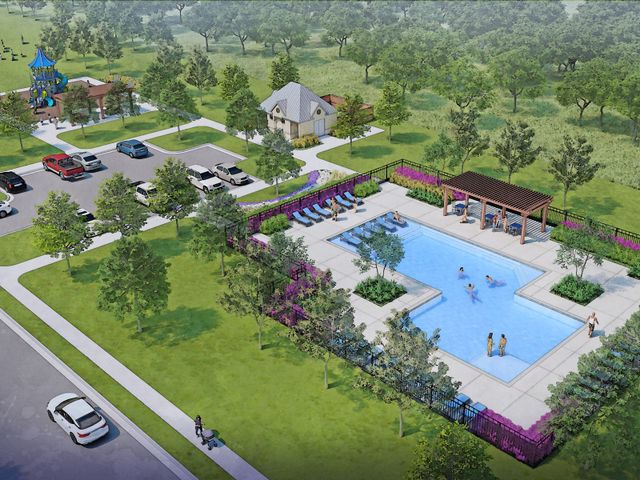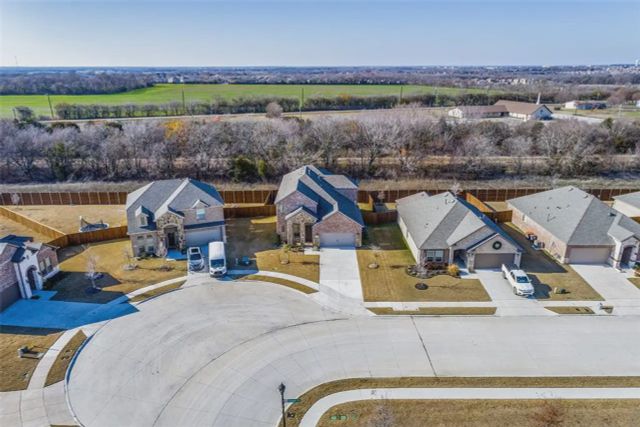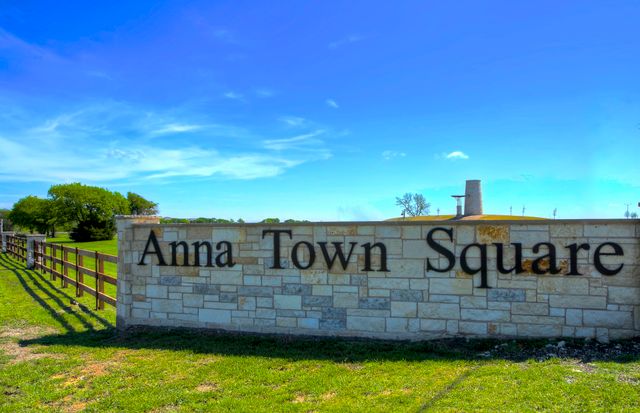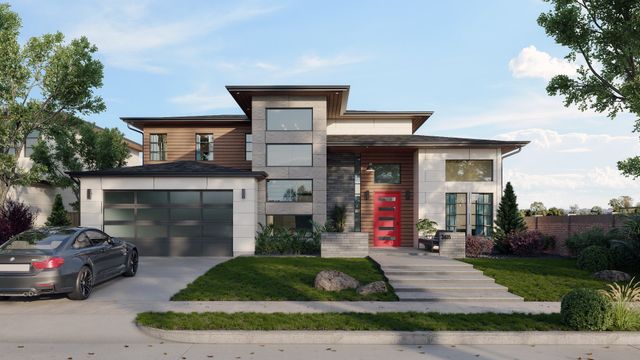Floor Plan
from $559,990
Classic Series - Stanford, 1108 Sunbeam Cove, Anna, TX 75409
4 bd · 2.5 ba · 2 stories · 3,530 sqft
from $559,990
Home Highlights
Garage
Attached Garage
Walk-In Closet
Primary Bedroom Downstairs
Utility/Laundry Room
Dining Room
Family Room
Porch
Patio
Office/Study
Breakfast Area
Kitchen
Game Room
Energy Efficient
Community Pool
Plan Description
Welcome to the Stanford floor plan by Gehan Homes, one of our many flexible floor plans, allowing you to personalize your home for your family. This two-story floor plan features a private office to make for the ideal work-from-home lifestyle, a beautiful two-story family room with space for the largest of gatherings and a luxury kitchen with various island configurations to fit your needs. Elevate your daily dining experience by choosing to enjoy meals either in the gorgeous dining room, at the oversized kitchen island, in the sizable kitchen nook that overlooks the private backyard dine al fresco on the large covered patio. The owner's suite also offers views of the private backyard and has plenty of bathroom styles so you can create your own spa-style oasis, including a garden tub set between two beautiful dual vanities. The oversized owner's walk-in closet features a built-in bench that can open to the laundry room for the ultimate laundry-day convenience. The upstairs features spacious bedrooms, each with its own walk-in closets, plus a full bathroom to share and the option to add another. Supersize the game room for even more space, or choose a media room to add extra space for dedicated movie nights. No matter how you personalize the Stanford floor plan, it's yours for the making.
Plan Details
*Pricing and availability are subject to change.- Name:
- Classic Series - Stanford
- Garage spaces:
- 2
- Property status:
- Floor Plan
- Size:
- 3,530 sqft
- Stories:
- 2
- Beds:
- 4
- Baths:
- 2.5
Construction Details
- Builder Name:
- Brightland Homes
Home Features & Finishes
- Garage/Parking:
- GarageAttached Garage
- Interior Features:
- Walk-In Closet
- Laundry facilities:
- Utility/Laundry Room
- Lighting:
- Decorative Street Lights
- Property amenities:
- PatioPorch
- Rooms:
- Flex RoomKitchenPowder RoomGame RoomOffice/StudyDining RoomFamily RoomBreakfast AreaPrimary Bedroom Downstairs

Considering this home?
Our expert will guide your tour, in-person or virtual
Need more information?
Text or call (888) 486-2818
Utility Information
- Utilities:
- Individual Water Meter, Individual Gas Meter, High Speed Internet Access, Curbs
Anna Ranch Community Details
Community Amenities
- Dining Nearby
- Energy Efficient
- Playground
- Lake Access
- Community Pool
- Park Nearby
- Cabana
- Cluster Mailbox
- Creek/Stream
- Open Greenspace
- Walking, Jogging, Hike Or Bike Trails
- High Speed Internet Access
- Future Pool
- Entertainment
- Shopping Nearby
Neighborhood Details
Anna, Texas
Collin County 75409
Schools in Anna Independent School District
- Grades M-MPublic
rosamond-sherley elementary
0.4 mi3000 fm 2862 - Grades PK-PKPublic
anna education center
0.5 mi601 s sherley ave
GreatSchools’ Summary Rating calculation is based on 4 of the school’s themed ratings, including test scores, student/academic progress, college readiness, and equity. This information should only be used as a reference. NewHomesMate is not affiliated with GreatSchools and does not endorse or guarantee this information. Please reach out to schools directly to verify all information and enrollment eligibility. Data provided by GreatSchools.org © 2024
Average Home Price in 75409
Getting Around
Air Quality
Taxes & HOA
- Tax Rate:
- 2.31%
- HOA Name:
- Legacy Southwest Property Management
- HOA fee:
- $625/annual
- HOA fee requirement:
- Mandatory



