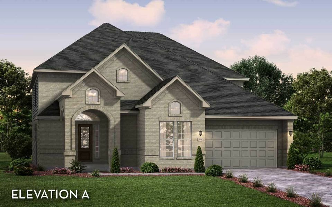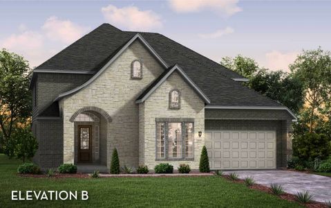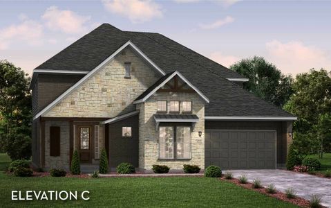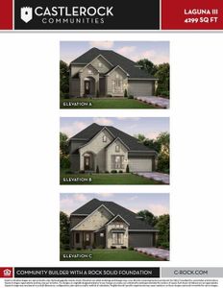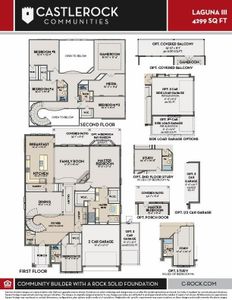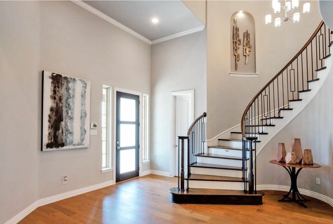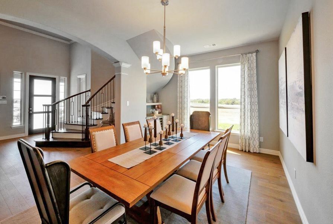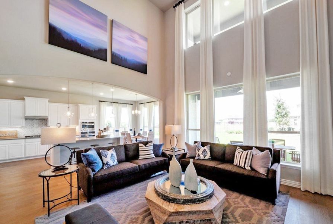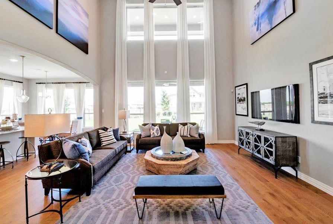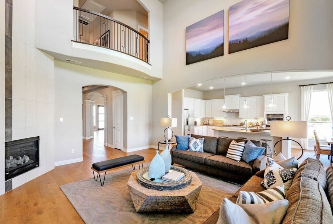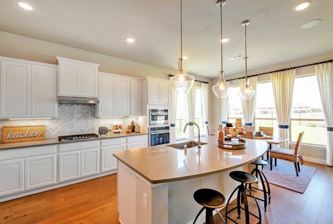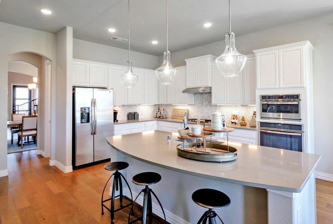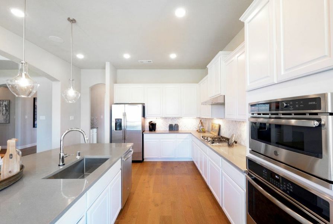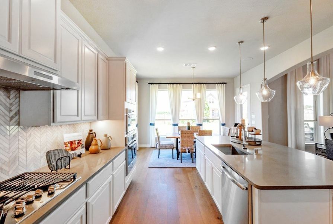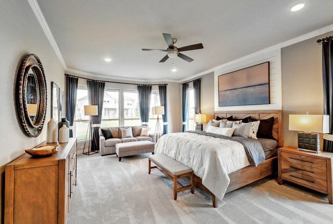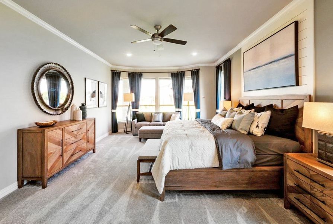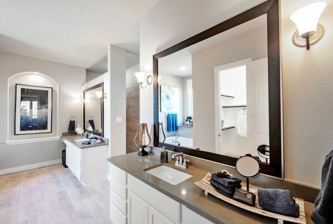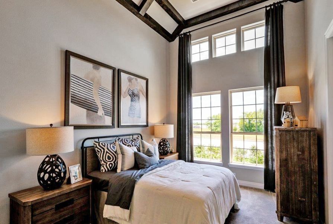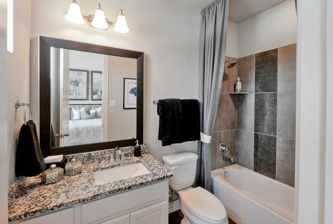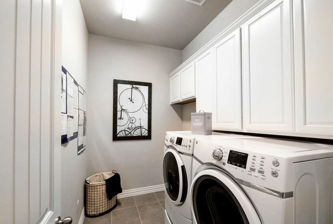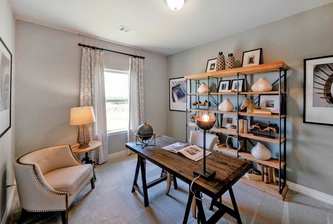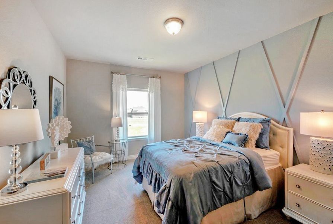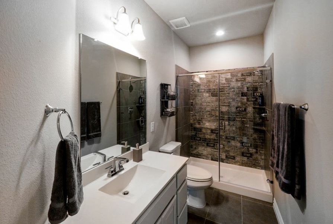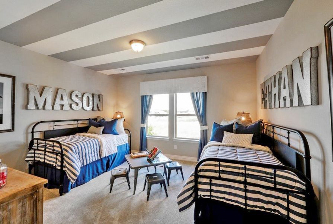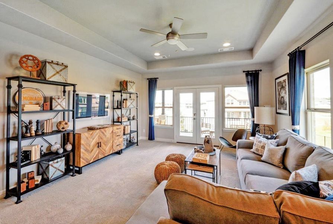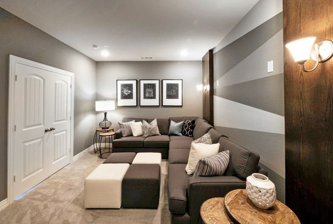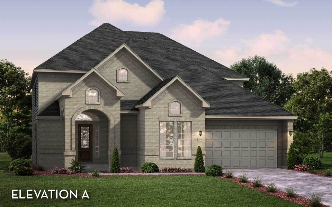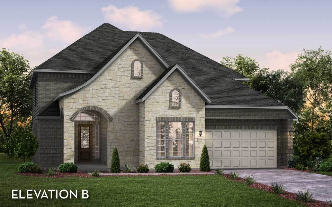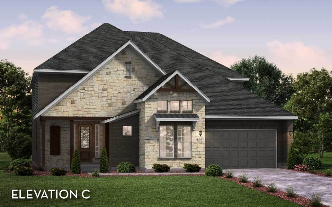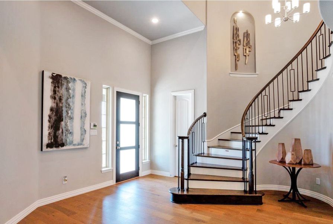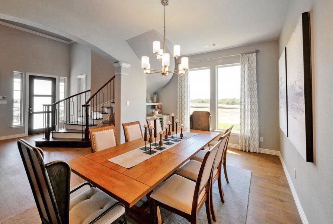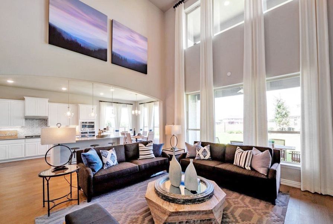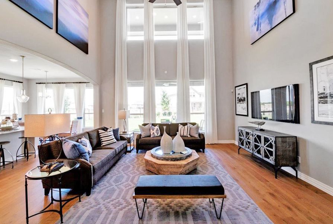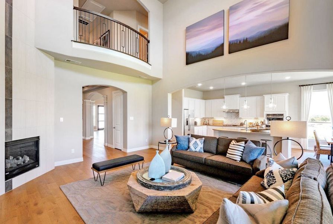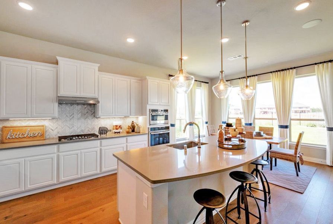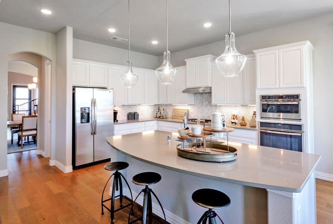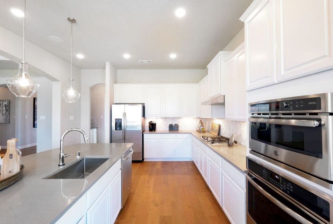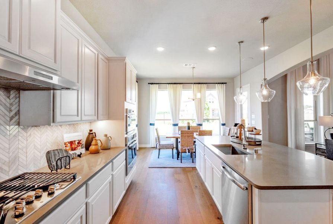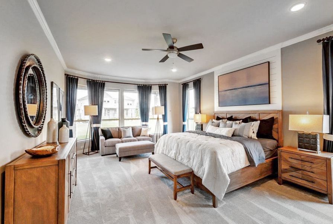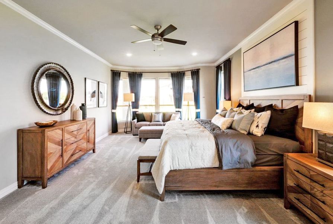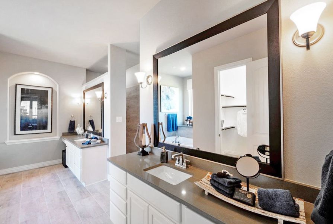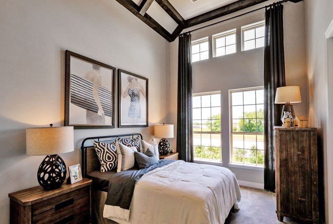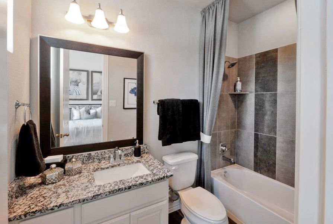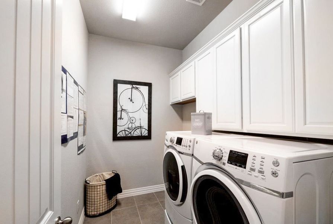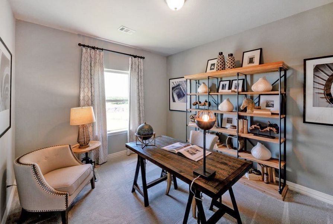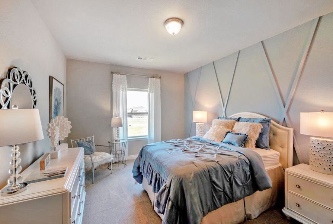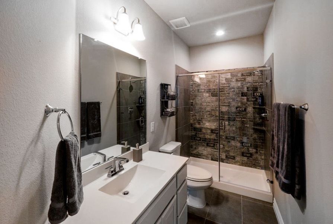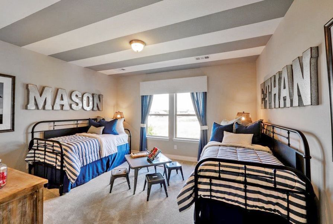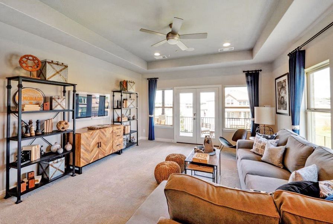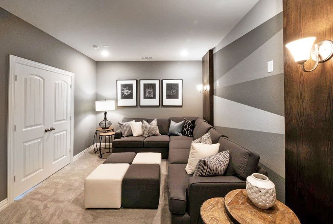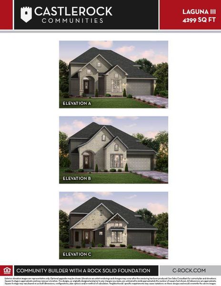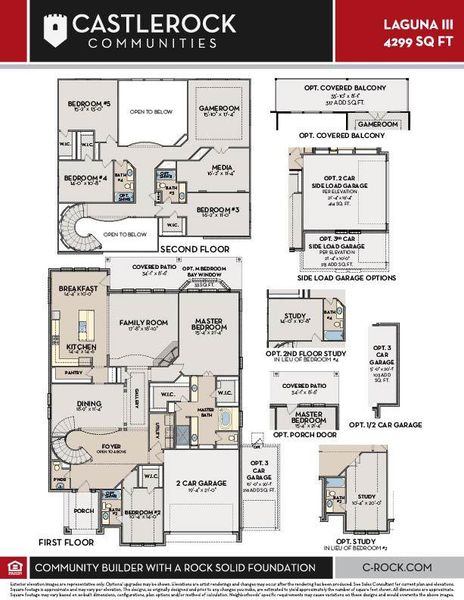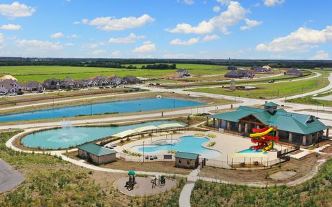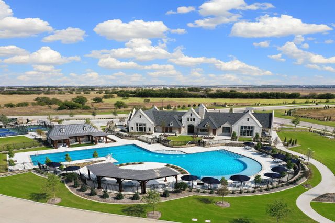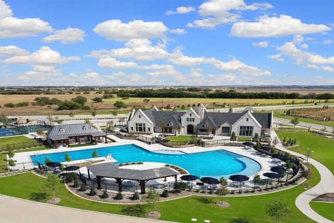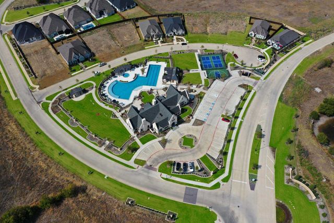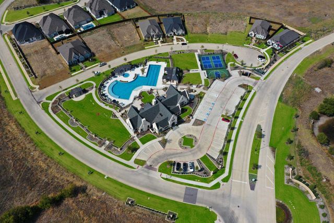Floor Plan
Lowered rates
from $713,990
Laguna III, 17204 Clover Drive, Celina, TX 75009
5 bd · 4.5 ba · 2 stories · 4,299 sqft
Lowered rates
from $713,990
Home Highlights
Garage
Attached Garage
Walk-In Closet
Primary Bedroom Downstairs
Utility/Laundry Room
Dining Room
Family Room
Porch
Patio
Carpet Flooring
Tile Flooring
Fireplace
Breakfast Area
Game Room
Energy Efficient
Plan Description
This sprawling Laguna III floor plan will sweep you off your feet. Space is no issue in this five-bedroom, four-and-a-half bathroom home. The grand foyer boasts a beautiful spiral staircase, a convenient downstairs powder bathroom, a guest bedroom that you can transform into a secluded study room, the entry to your walk-in utility room and your two-car garage. You can even opt to include an extra half-car space in the garage for storing your tools and supplies or a two or three-car side load garage. The elegant gallery leads you to your welcoming formal dining room and your two-story family room that opens up to the island kitchen and conjoined breakfast room. Your kitchen is nothing short of luxurious with granite countertops, an island, and a huge walk-in pantry and butler's pantry allowing more storage space. Right off the breakfast room is the entry to your massive covered patio, perfect for spending time outdoors. Enjoy relaxing in your luxurious master suite with dual walk-in closets and double separate vanities. Upgrade your master bedroom by opting for an elegant bay window letting the natural light stream through, or add a door to your covered patio - the choice is yours. Up the grand staircase is a gameroom that your guests will love having game nights in, as well as an attached cozy media room that is perfect for movie nights at home with the family. Additionally, you are met with the three remaining bedrooms with walk-in closets and two full bathrooms. If you are not needing an extra bedroom, feel free to transform the fourth bedroom into a study room. Take your second story to new heights with the option of a covered balcony that all your friends and family can enjoy. The Laguna III boasts incredible options and desirable included features that will accommodate most any lifestyle. With this layout, you can personalize your Laguna III home the way you have always envisioned. Rest assured, you'll fall in love with this home and the open-concept layout.
Plan Details
*Pricing and availability are subject to change.- Name:
- Laguna III
- Garage spaces:
- 2
- Property status:
- Floor Plan
- Size:
- 4,299 sqft
- Stories:
- 2
- Beds:
- 5
- Baths:
- 4.5
- Fence:
- Vinyl Fence
Construction Details
- Builder Name:
- CastleRock Communities
Home Features & Finishes
- Flooring:
- Carpet FlooringTile Flooring
- Garage/Parking:
- GarageAttached Garage
- Interior Features:
- Ceiling-HighWalk-In ClosetSeparate ShowerDouble Vanity
- Laundry facilities:
- Utility/Laundry Room
- Property amenities:
- PatioFireplacePorch
- Rooms:
- Game RoomMedia RoomGuest RoomDining RoomFamily RoomBreakfast AreaPrimary Bedroom Downstairs

Considering this home?
Our expert will guide your tour, in-person or virtual
Need more information?
Text or call (888) 486-2818
Utility Information
- Heating:
- Water Heater
Green Meadows Community Details
Community Amenities
- Grill Area
- Dining Nearby
- Energy Efficient
- Playground
- Tennis Courts
- Amenity Center
- Community Garden
- Security
- Walking, Jogging, Hike Or Bike Trails
- Amphitheater
- Resort-Style Pool
- Event Lawn
- Pavilion
- Fire Pit
- Entertainment
- Master Planned
- Shopping Nearby
- Community Patio
Neighborhood Details
Celina, Texas
Denton County 75009
Schools in Celina Independent School District
GreatSchools’ Summary Rating calculation is based on 4 of the school’s themed ratings, including test scores, student/academic progress, college readiness, and equity. This information should only be used as a reference. NewHomesMate is not affiliated with GreatSchools and does not endorse or guarantee this information. Please reach out to schools directly to verify all information and enrollment eligibility. Data provided by GreatSchools.org © 2024
Average Home Price in 75009
Getting Around
Air Quality
Taxes & HOA
- Tax Rate:
- 2.43%
- HOA Name:
- INSIGHT
- HOA fee:
- $50/monthly
- HOA fee requirement:
- Mandatory
