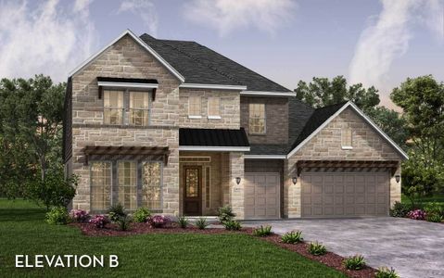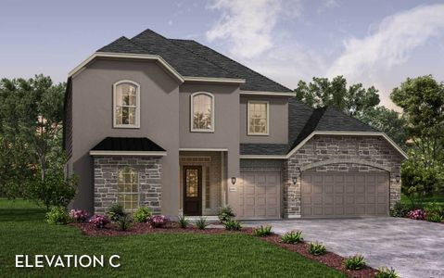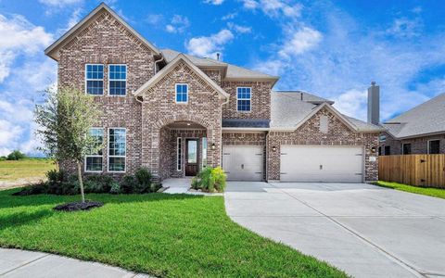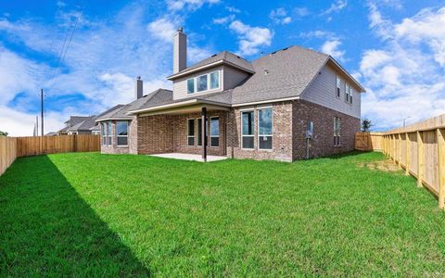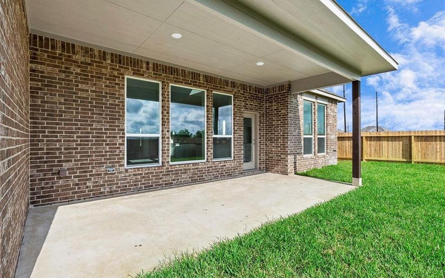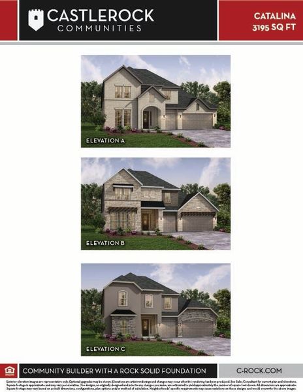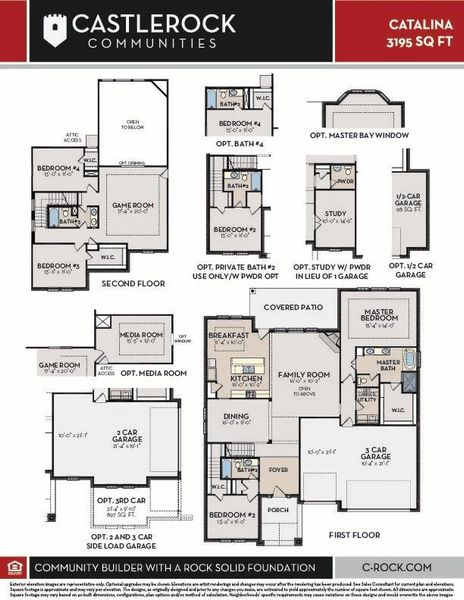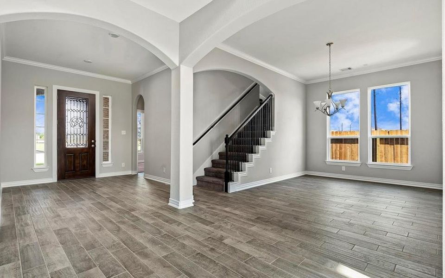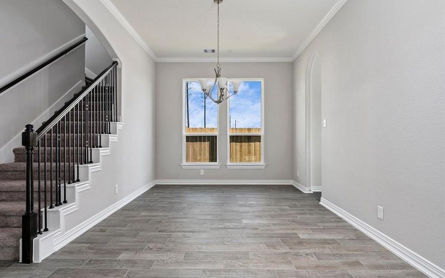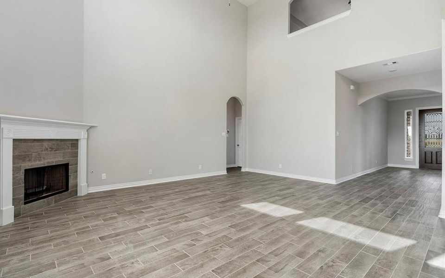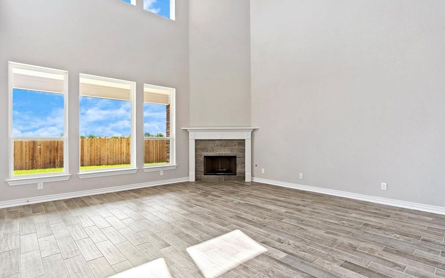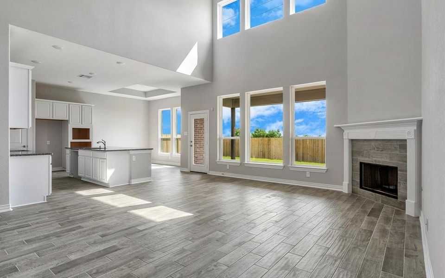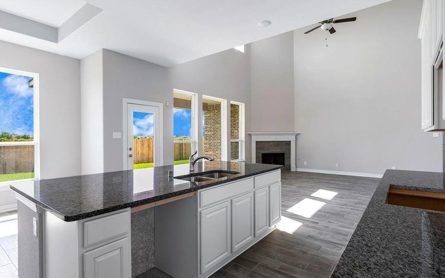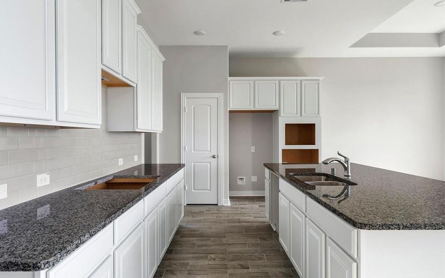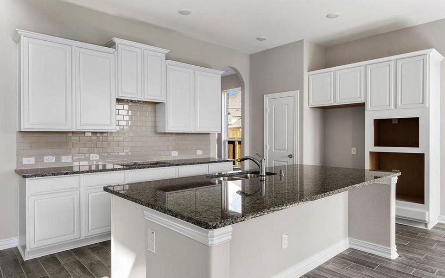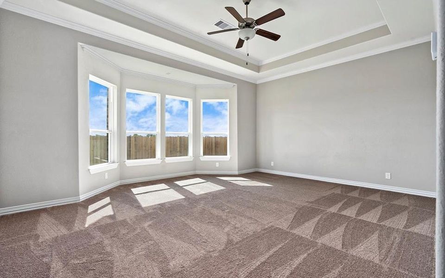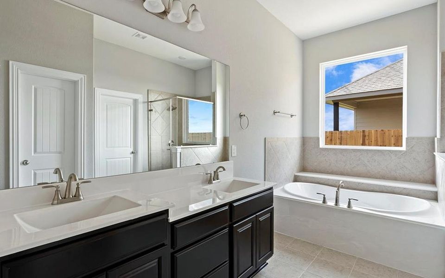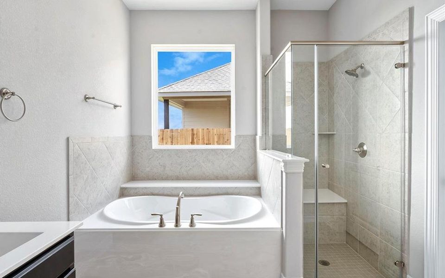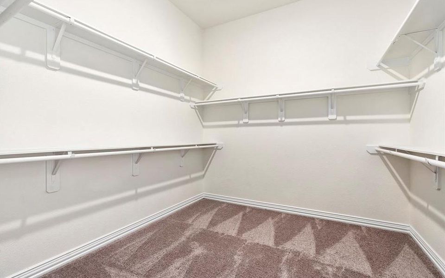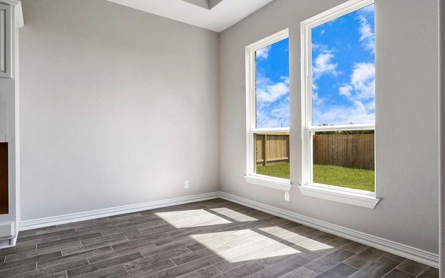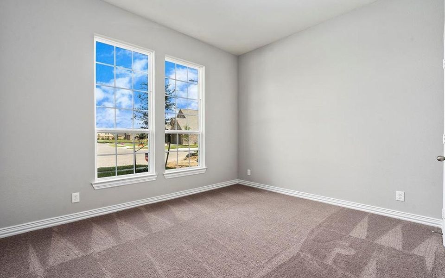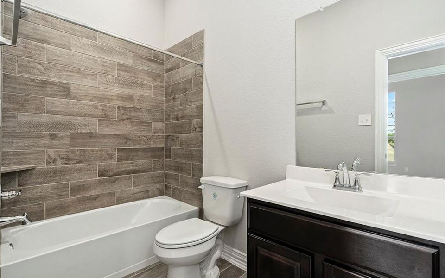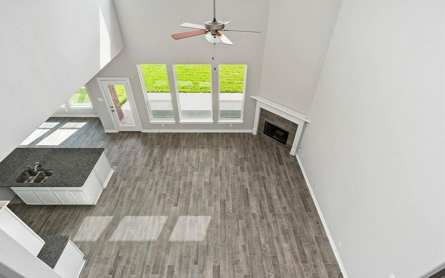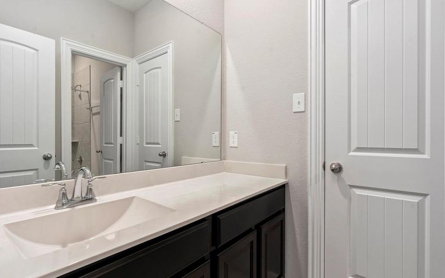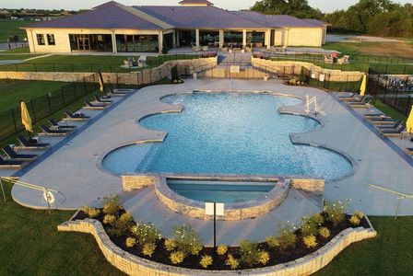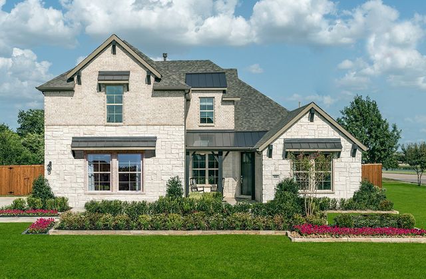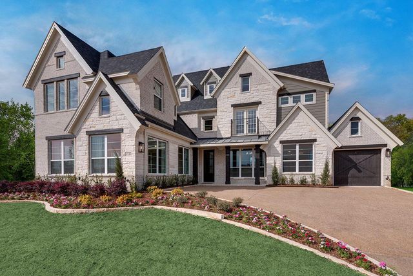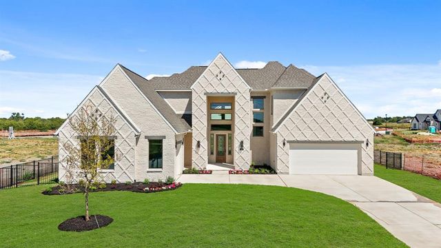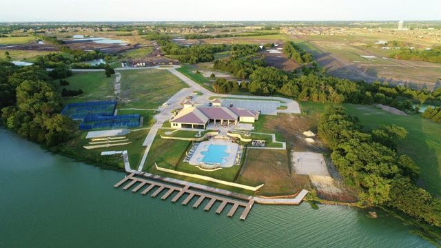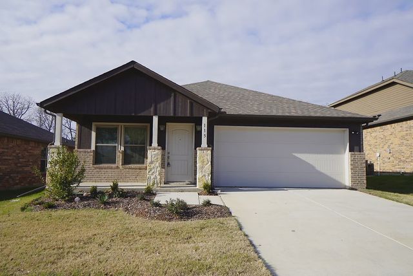Floor Plan
Lowered rates
from $725,990
Catalina, 2013 Trophy Drive, Heath, TX 75126
4 bd · 3 ba · 2 stories · 3,195 sqft
Lowered rates
from $725,990
Home Highlights
Garage
Attached Garage
Walk-In Closet
Primary Bedroom Downstairs
Utility/Laundry Room
Dining Room
Family Room
Porch
Patio
Carpet Flooring
Tile Flooring
Fireplace
Breakfast Area
Kitchen
Game Room
Plan Description
Boasting with space, the Catalina showcases an open-concept layout that the whole family is sure to love. With two bedrooms up, and two down, you're able to spread out as much as you want. Entering from your front porch, you will come to find the foyer with direct access to the guest bedroom with a large walk-in closet with the full secondary bathroom just across from the bedroom. If you prefer, you can opt for the bathroom to be attached to the the guest room! The foyer also brings you directly to your attractive formal dining room and sits adjacent to the two-story tall family room containing a magnificent fireplace, making this the ideal space for entertaining guests. Meanwhile, the spacious, integrated kitchen and breakfast areas providegreat convenience for the whole family. The kitchen also boasts exclusive features like granite countertops, flat-panel birch cabinets, industry-leading appliances, and a walk-in pantry. With entry from the breakfast area, the sizable covered patio is perfect for relaxing days spent outdoors. Down the long corridor parallel to the family room, you are met with your walk-in utility room with the ability to add cabinets, as well as your secluded Master Bedroom with an optional bay window beaming with the natural light. Your master bathroom includes two dual vanities with LED down lighting, a super shower and luxury bathtub, along with a substantially-sized walk-in closet. Head upstairs and you will be greeted by a large gameroom that's perfect for hosting game nights, as well as the remaining third and fourth bedrooms with walk-in closets and the third bathroom. You can also decide to include a fourth bathroom above the fourth bedroom. The Catalina home is complete with an enormous 3-car garage. Need a home office? Opt for a two-car garage instead and add a study room. If that wasn't enough, you could add a media room for your entire family to enjoy. The Catalina boasts a lot of space, so you'll stay comfortable no matter what!
Plan Details
*Pricing and availability are subject to change.- Name:
- Catalina
- Garage spaces:
- 3
- Property status:
- Floor Plan
- Size:
- 3,195 sqft
- Stories:
- 2
- Beds:
- 4
- Baths:
- 3
Construction Details
- Builder Name:
- CastleRock Communities
Home Features & Finishes
- Flooring:
- Carpet FlooringTile Flooring
- Garage/Parking:
- GarageAttached Garage
- Interior Features:
- Ceiling-HighWalk-In ClosetSeparate ShowerDouble Vanity
- Laundry facilities:
- Utility/Laundry Room
- Property amenities:
- PatioFireplacePorch
- Rooms:
- KitchenGame RoomGuest RoomDining RoomFamily RoomBreakfast AreaPrimary Bedroom Downstairs

Considering this home?
Our expert will guide your tour, in-person or virtual
Need more information?
Text or call (888) 486-2818
Utility Information
- Heating:
- Water Heater
Heath Golf & Yacht Club Community Details
Community Amenities
- Dining Nearby
- Energy Efficient
- Lake Access
- Club House
- Golf Course
- Boat Dock
- Sport Court
- Tennis Courts
- Community Pool
- Park Nearby
- Golf Club
- Volleyball Court
- Walking, Jogging, Hike Or Bike Trails
- Resort-Style Pool
- Entertainment
- Master Planned
- Shopping Nearby
- Community Patio
Neighborhood Details
Heath, Texas
Rockwall County 75126
Schools in Rockwall Independent School District
GreatSchools’ Summary Rating calculation is based on 4 of the school’s themed ratings, including test scores, student/academic progress, college readiness, and equity. This information should only be used as a reference. NewHomesMate is not affiliated with GreatSchools and does not endorse or guarantee this information. Please reach out to schools directly to verify all information and enrollment eligibility. Data provided by GreatSchools.org © 2024
Average Home Price in 75126
Getting Around
Air Quality
Taxes & HOA
- Tax Rate:
- 2.23%
- HOA Name:
- Texas Star Community Mgmt
- HOA fee:
- $185/monthly
- HOA fee requirement:
- Mandatory

