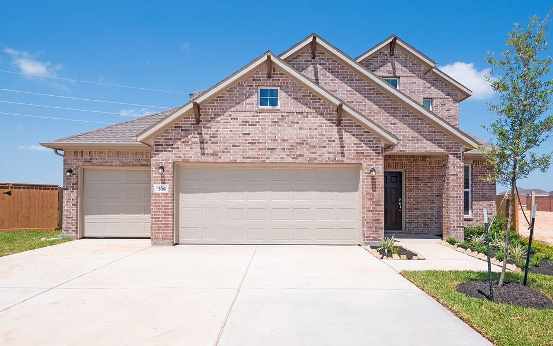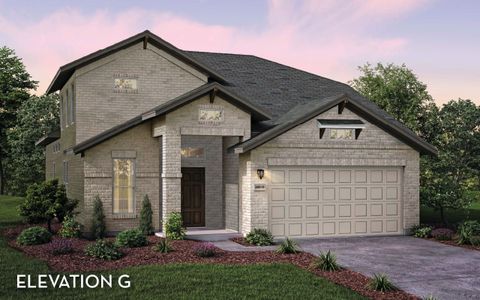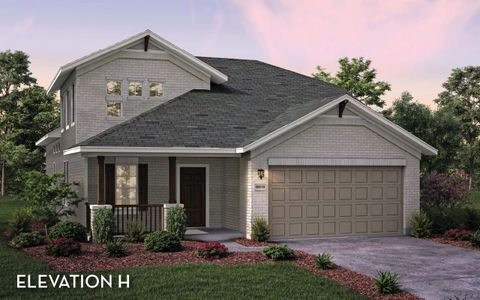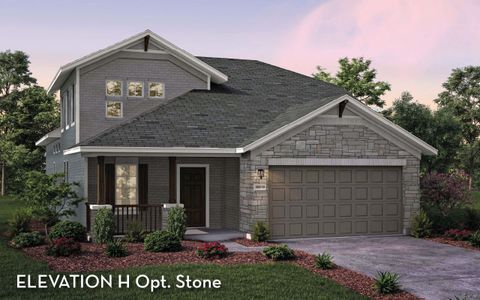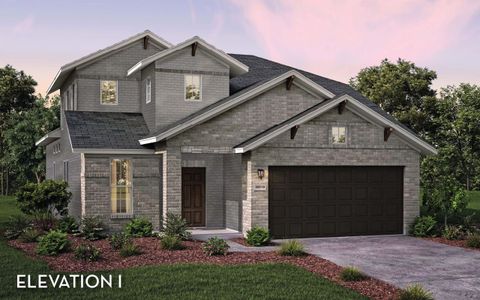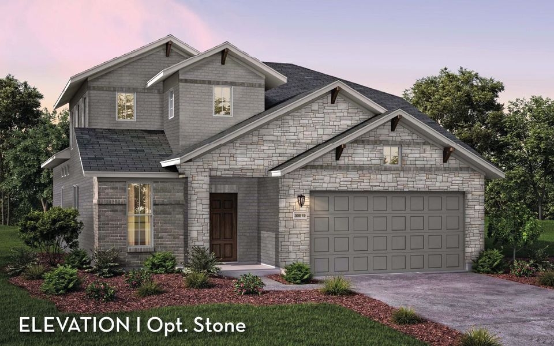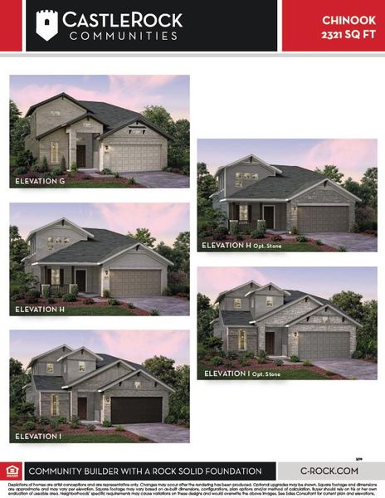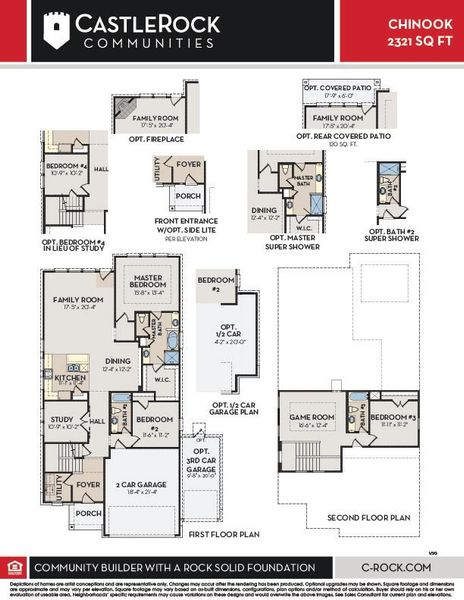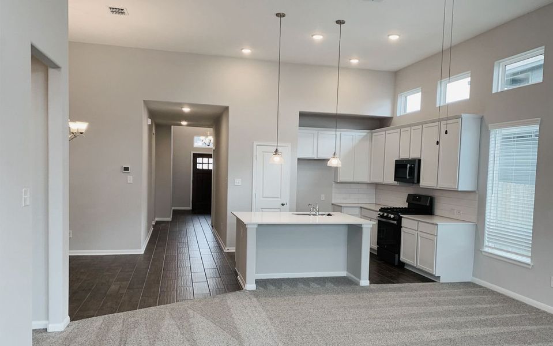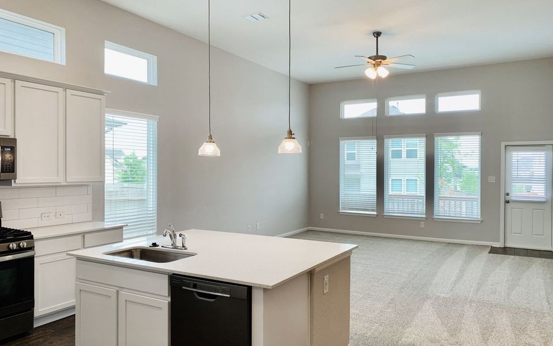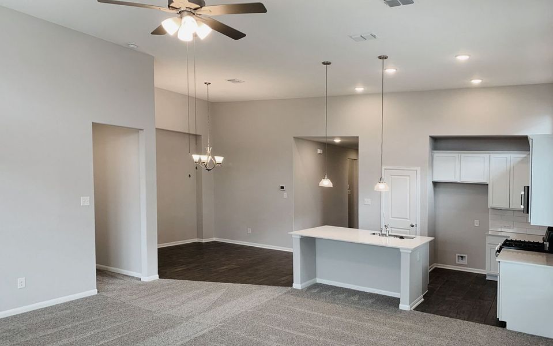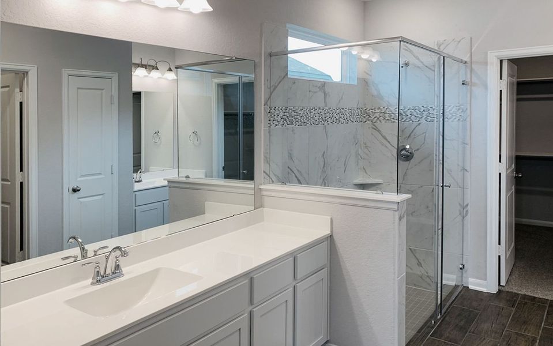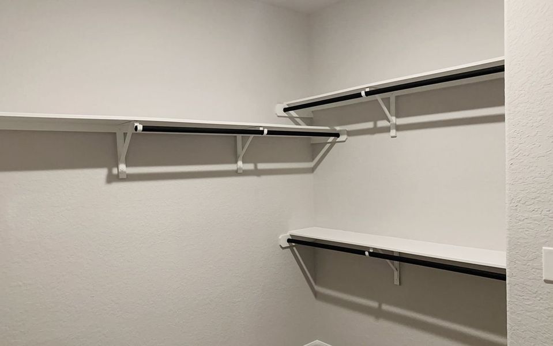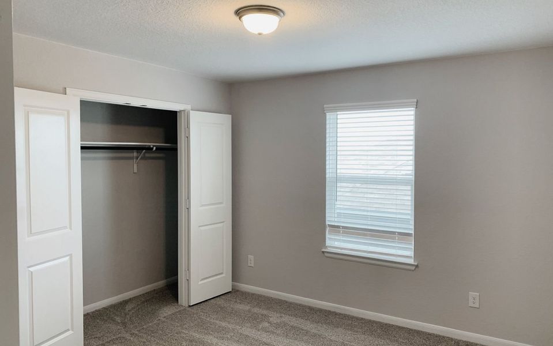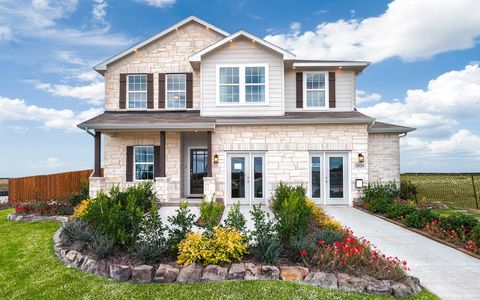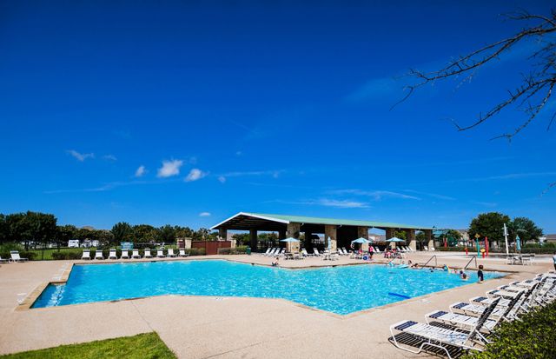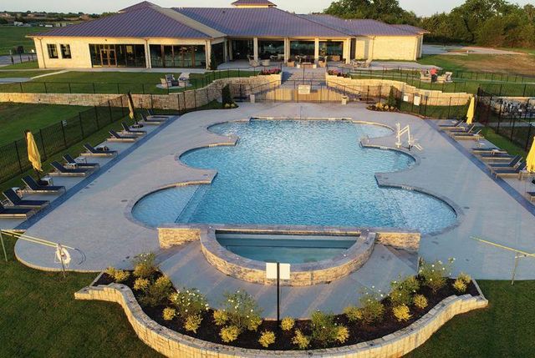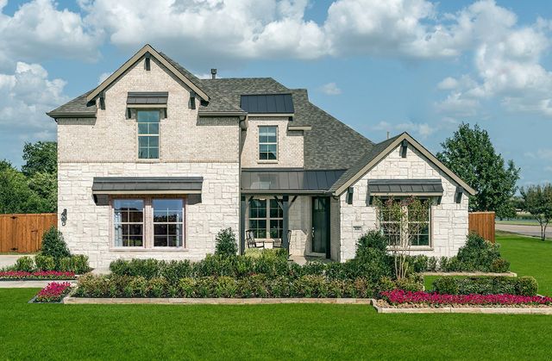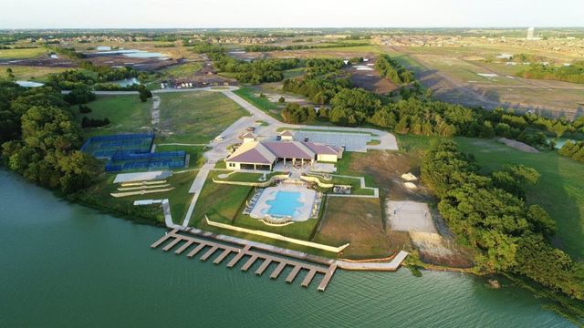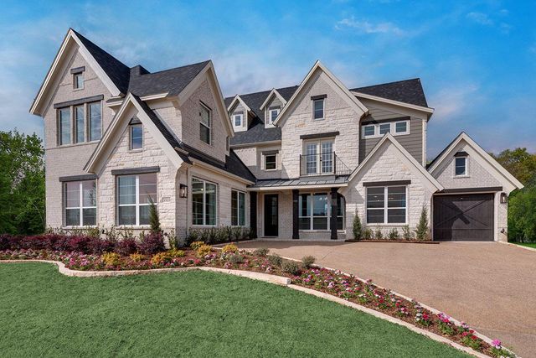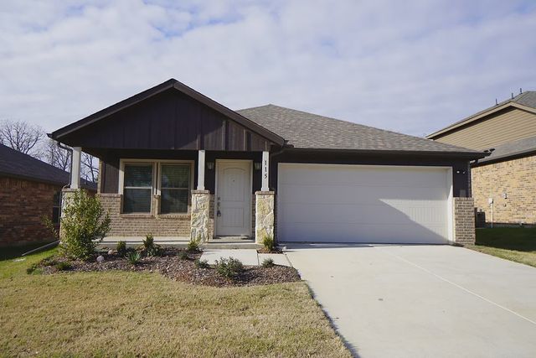Floor Plan
Lowered rates
from $391,990
Chinook, 2020 Bronte Drive, Forney, TX 75126
3 bd · 3 ba · 2 stories · 2,321 sqft
Lowered rates
from $391,990
Home Highlights
Garage
Attached Garage
Walk-In Closet
Primary Bedroom Downstairs
Utility/Laundry Room
Dining Room
Family Room
Porch
Carpet Flooring
Tile Flooring
Office/Study
Kitchen
Game Room
Energy Efficient
Water Heater
Plan Description
The Chinook floor plan has everything you need and more! This unique plan boasts an ideal layout of two stories, three bedrooms with three bathrooms. The exterior of this home is just as beautiful as the layout of the interior with an exclusive landscaping package offered, as well as the option to have a stone elevation versus brick. When you enter the home, you are immediately greeted by the walk-in utility room and stairs leading to the second floor. Across from the stairway, you will discover the guest bedroom with the full secondary bathroom residing just beside the bedroom. With the secondary bedroom, you can opt for a super shower. Next to the staircase is the private study room, where you can work in peace and escape the busyness of the combined dining, kitchen, and family room. If you desire, you can opt to transform your study room into a fourth bedroom. The kitchen features granite countertops, industry-leading appliances, birch cabinets, designer light fixtures, and plenty of room in your pantry to store all of your necessary items. Adjacent to the kitchen is the welcoming dining room attached with the large family room with an optional fireplace and access to an optional covered patio. This combination of rooms and covered patio proves to be the perfect layout for gatherings with friends and family. Just beyond the dining room and family room combination lies the master bedroom equipped with three windows for optimal natural light to stream inside. Accompanied with the master bedroom is the master bathroom holding dual separate vanities, a bathtub, as well as a stand alone shower and a generously-sized walk-in closet. If you prefer, you can decide to swap the bath for a large super shower instead! Upstairs, you are met with a gameroom the kids will love, joined by the third bedroom and bathroom. The Chinook home is complete with a two-car garage that you are able to alter to include another half-car or turn it into a three-car garage.
Plan Details
*Pricing and availability are subject to change.- Name:
- Chinook
- Garage spaces:
- 2
- Property status:
- Floor Plan
- Size:
- 2,321 sqft
- Stories:
- 2
- Beds:
- 3
- Baths:
- 3
- Fence:
- Vinyl Fence
Construction Details
- Builder Name:
- CastleRock Communities
Home Features & Finishes
- Flooring:
- Carpet FlooringTile Flooring
- Garage/Parking:
- GarageAttached Garage
- Interior Features:
- Ceiling-HighWalk-In ClosetSeparate ShowerDouble Vanity
- Laundry facilities:
- Utility/Laundry Room
- Property amenities:
- Porch
- Rooms:
- KitchenGame RoomOffice/StudyDining RoomFamily RoomPrimary Bedroom Downstairs

Considering this home?
Our expert will guide your tour, in-person or virtual
Need more information?
Text or call (888) 486-2818
Utility Information
- Heating:
- Water Heater
Travis Ranch Community Details
Community Amenities
- Grill Area
- Dining Nearby
- Energy Efficient
- Playground
- Lake Access
- Park Nearby
- Splash Pad
- Pavilion
- Entertainment
- Master Planned
- Shopping Nearby
- Community Patio
Neighborhood Details
Forney, Texas
Kaufman County 75126
Schools in Rockwall Independent School District
GreatSchools’ Summary Rating calculation is based on 4 of the school’s themed ratings, including test scores, student/academic progress, college readiness, and equity. This information should only be used as a reference. NewHomesMate is not affiliated with GreatSchools and does not endorse or guarantee this information. Please reach out to schools directly to verify all information and enrollment eligibility. Data provided by GreatSchools.org © 2024
Average Home Price in 75126
Getting Around
Air Quality
Noise Level
78
50Active100
A Soundscore™ rating is a number between 50 (very loud) and 100 (very quiet) that tells you how loud a location is due to environmental noise.
Taxes & HOA
- Tax Rate:
- 2.14%
- HOA Name:
- Essex HOA Management
- HOA fee:
- $360/annual
- HOA fee requirement:
- Mandatory
