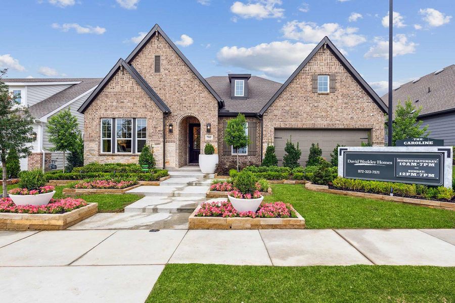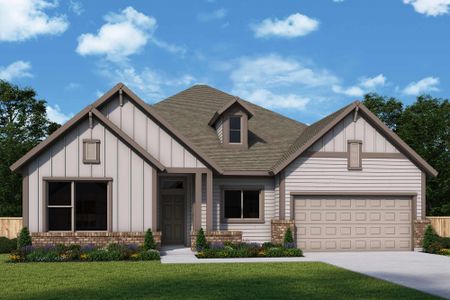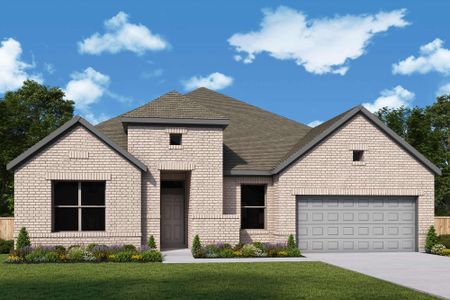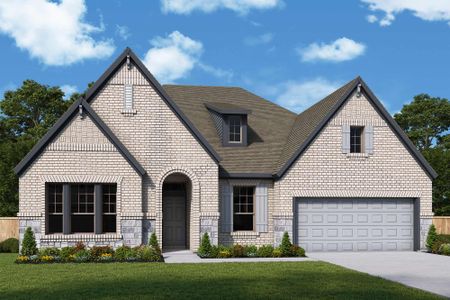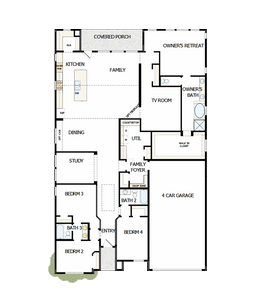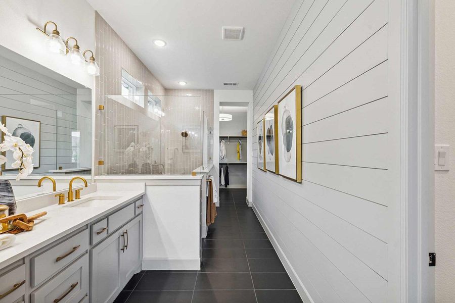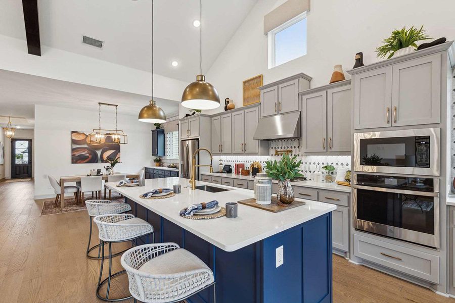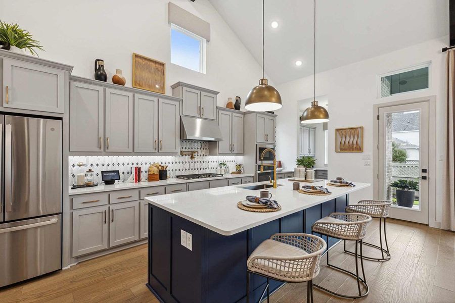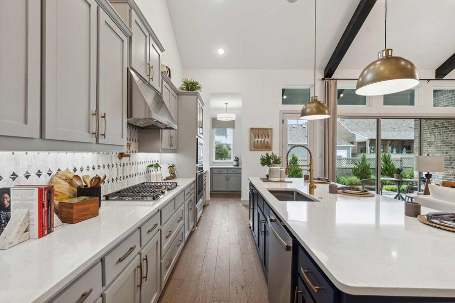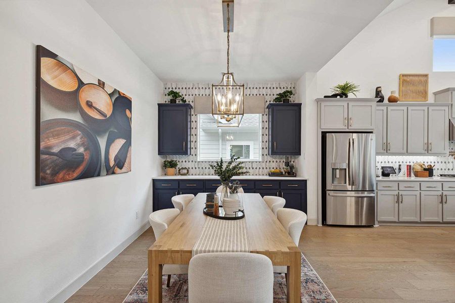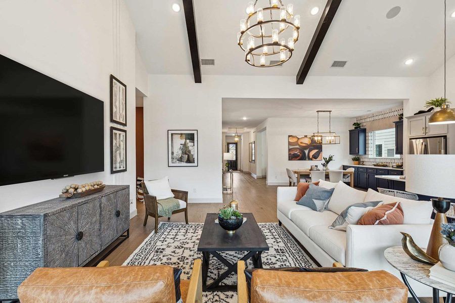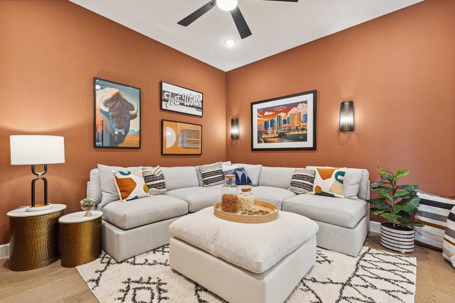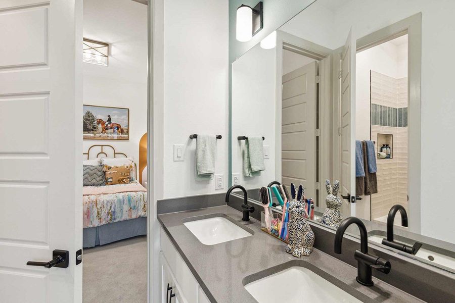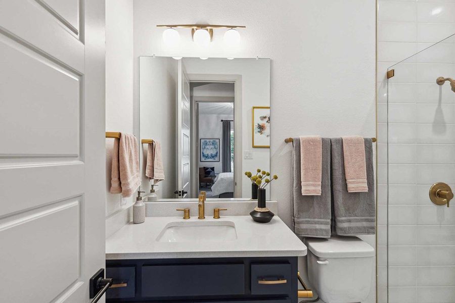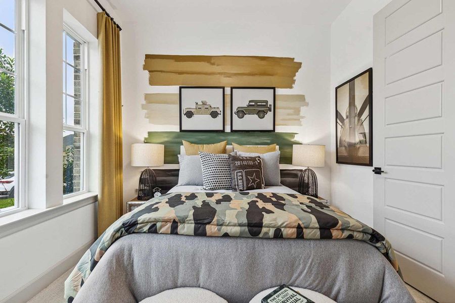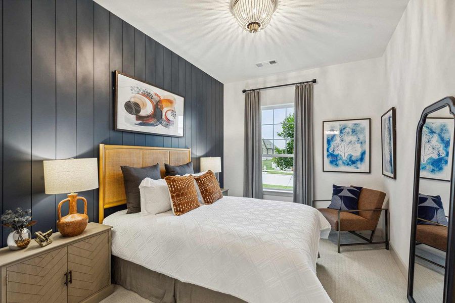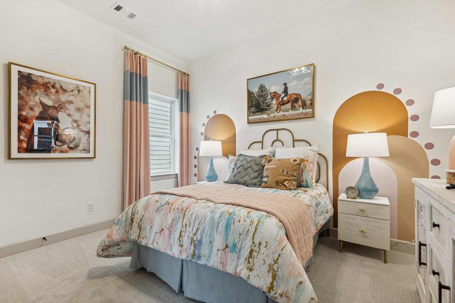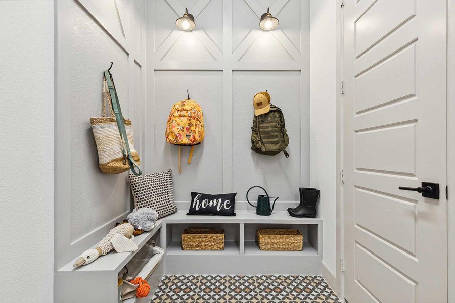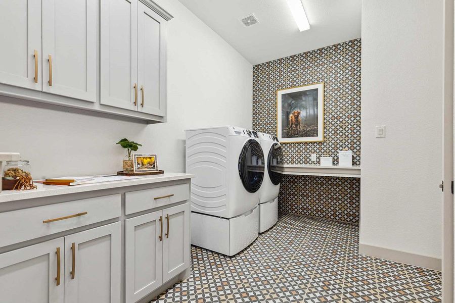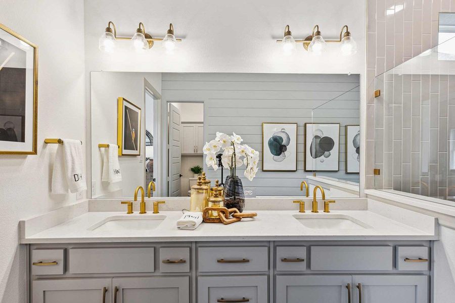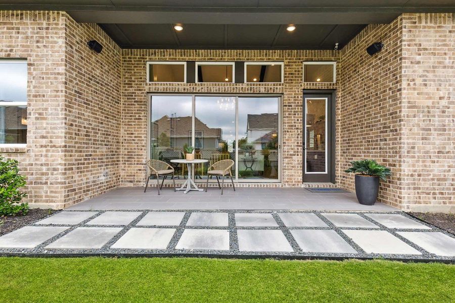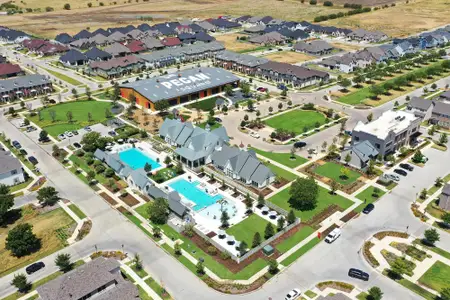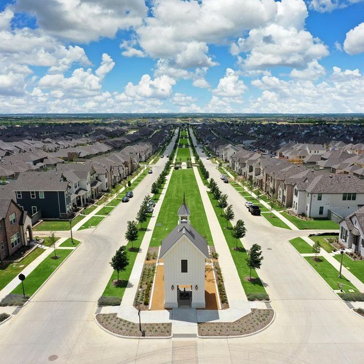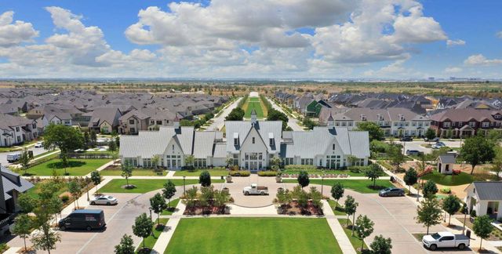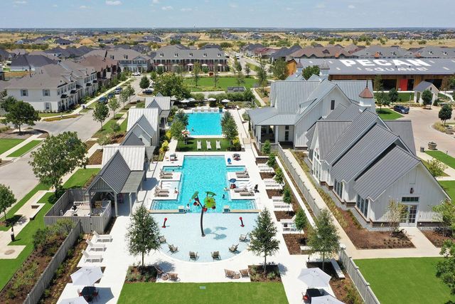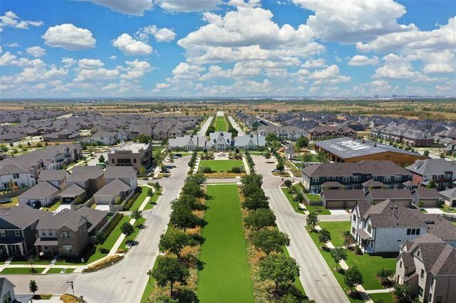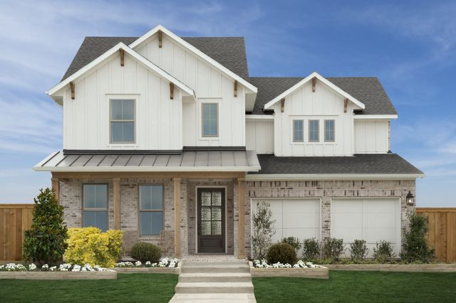Floor Plan
Closing costs covered
Flex cash
from $630,990
The Caroline, 701 Redbrick Lane, Northlake, TX 76247
4 bd · 3 ba · 1 story · 2,994 sqft
Closing costs covered
Flex cash
from $630,990
Home Highlights
Garage
Attached Garage
Walk-In Closet
Primary Bedroom Downstairs
Utility/Laundry Room
Dining Room
Family Room
Porch
Primary Bedroom On Main
Office/Study
Kitchen
Community Pool
Playground
Plan Description
Top-quality craftsmanship and refined luxuries combine to make the awe-inspiring Narrowleaf by David Weekley Homes floor plan. Your open family and dining areas offer an impeccable space to play host to picture-perfect memories and brilliant social gatherings. The gourmet kitchen island, open dining area and covered back porch offer a streamlined variety of mealtime settings. At the end of the day, find the rest and relaxation you need in the Owner’s Retreat, featuring a serene en suite bathroom and a walk-in closet. The downstairs mother-in-law suite and trio of spacious upstairs bedrooms provide ample privacy to make everyone at home. The front study and quiet retreat provide added places for your family to enjoy time together or pursue individual hobbies. Bonus storage, expert design, and our EnergySaver™ features make it easy to love each day in this wonderful new home in Northlake, Texas.
Plan Details
*Pricing and availability are subject to change.- Name:
- The Caroline
- Garage spaces:
- 4
- Property status:
- Floor Plan
- Size:
- 2,994 sqft
- Stories:
- 1
- Beds:
- 4
- Baths:
- 3
Construction Details
- Builder Name:
- David Weekley Homes
Home Features & Finishes
- Garage/Parking:
- GarageAttached GarageTandem Parking
- Interior Features:
- Walk-In ClosetPantry
- Laundry facilities:
- Utility/Laundry Room
- Property amenities:
- BasementPorch
- Rooms:
- Primary Bedroom On MainKitchenMedia RoomOffice/StudyDining RoomFamily RoomOpen Concept FloorplanPrimary Bedroom Downstairs

Considering this home?
Our expert will guide your tour, in-person or virtual
Need more information?
Text or call (888) 486-2818
Pecan Square – Classics Community Details
Community Amenities
- Playground
- Sport Court
- Community Pool
- Park Nearby
- Amenity Center
- Community Lounge
- Open Greenspace
- Walking, Jogging, Hike Or Bike Trails
- Entertainment
- Master Planned
Neighborhood Details
Northlake, Texas
Denton County 76247
Schools in Northwest Independent School District
GreatSchools’ Summary Rating calculation is based on 4 of the school’s themed ratings, including test scores, student/academic progress, college readiness, and equity. This information should only be used as a reference. NewHomesMate is not affiliated with GreatSchools and does not endorse or guarantee this information. Please reach out to schools directly to verify all information and enrollment eligibility. Data provided by GreatSchools.org © 2024
Average Home Price in 76247
Getting Around
Air Quality
Taxes & HOA
- Tax Rate:
- 2.36%
- HOA Name:
- First Service Residential
- HOA fee:
- $1,130/semi-annual
- HOA fee requirement:
- Mandatory
