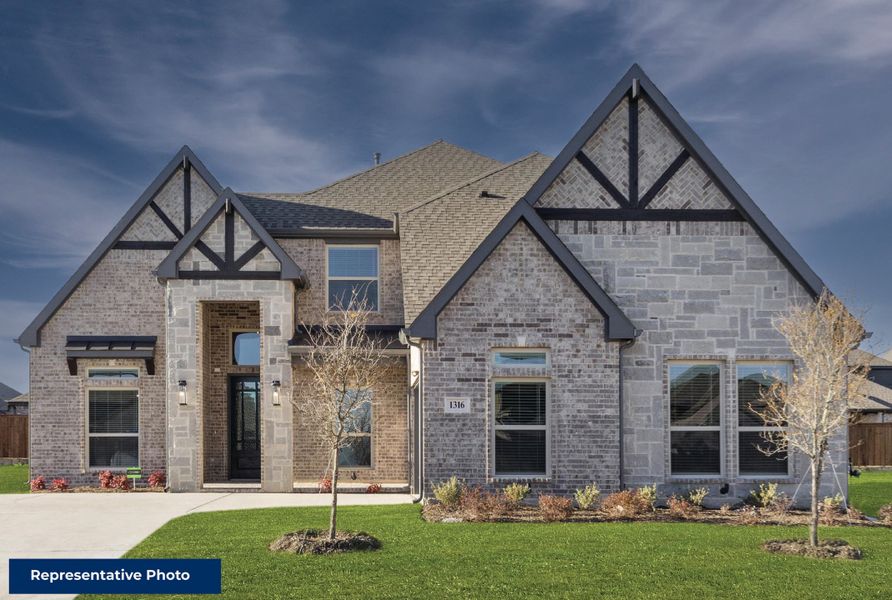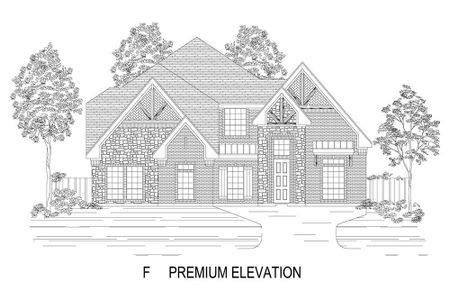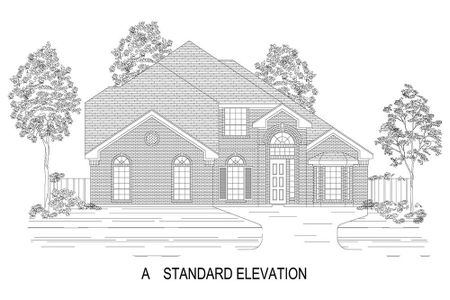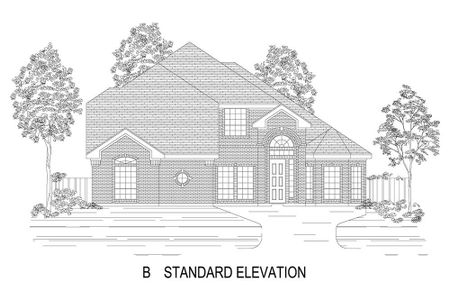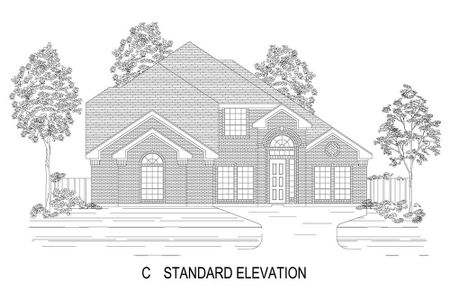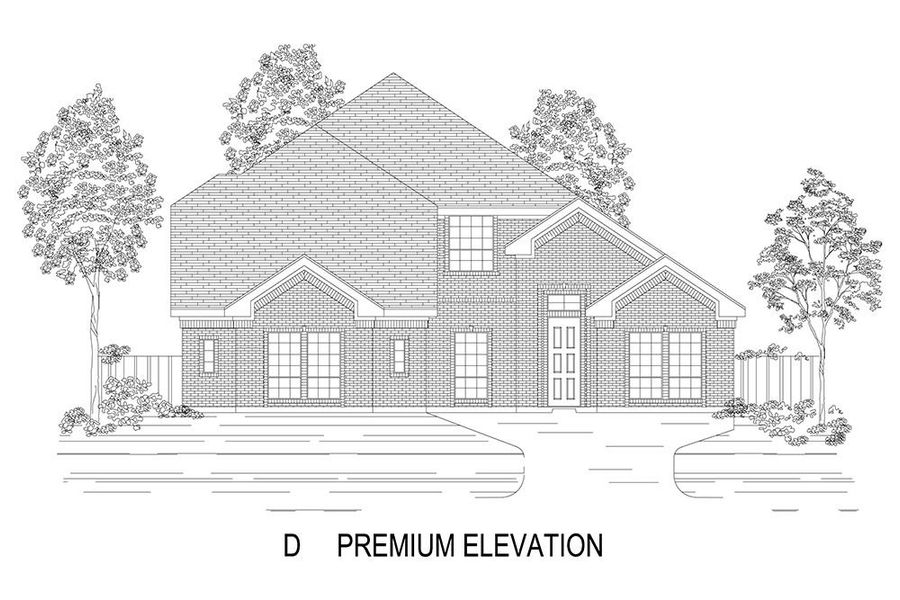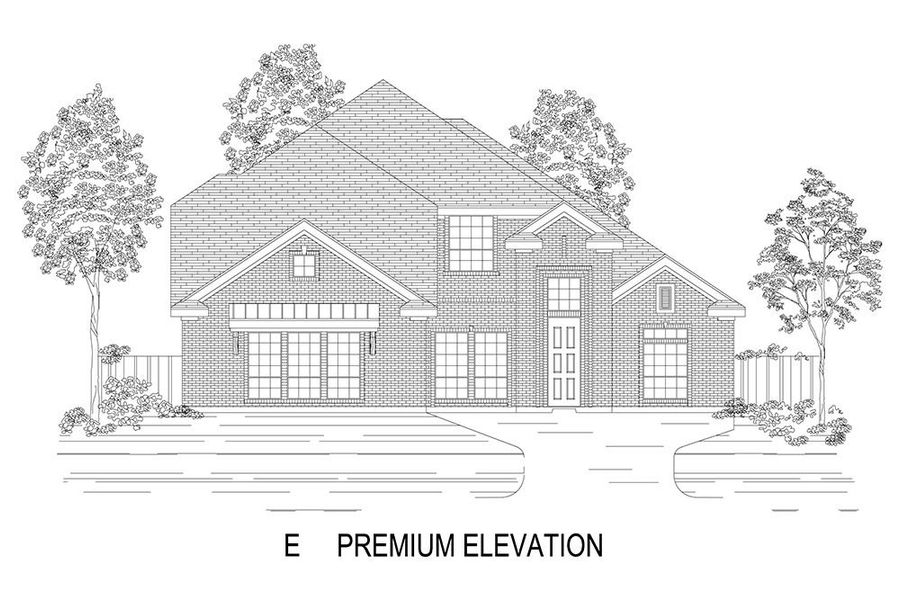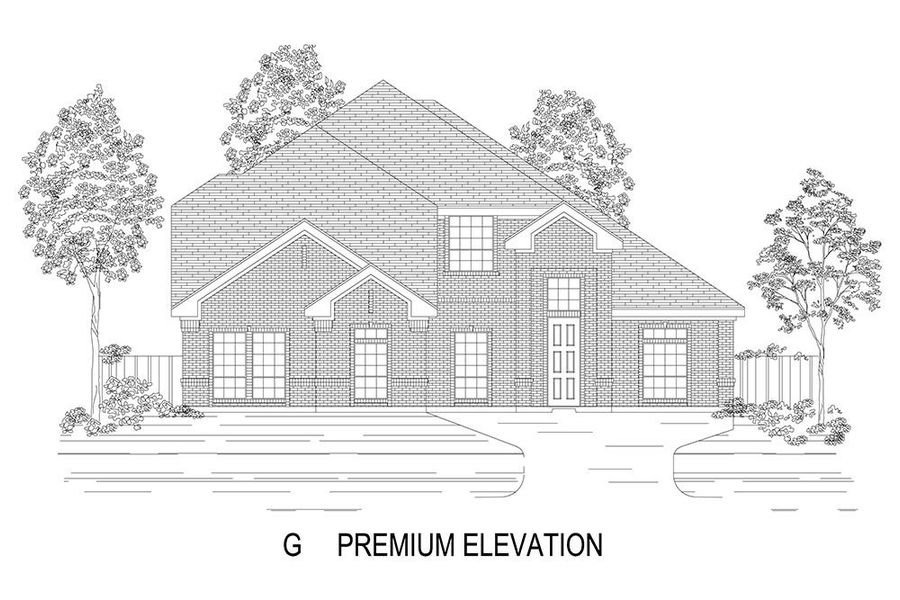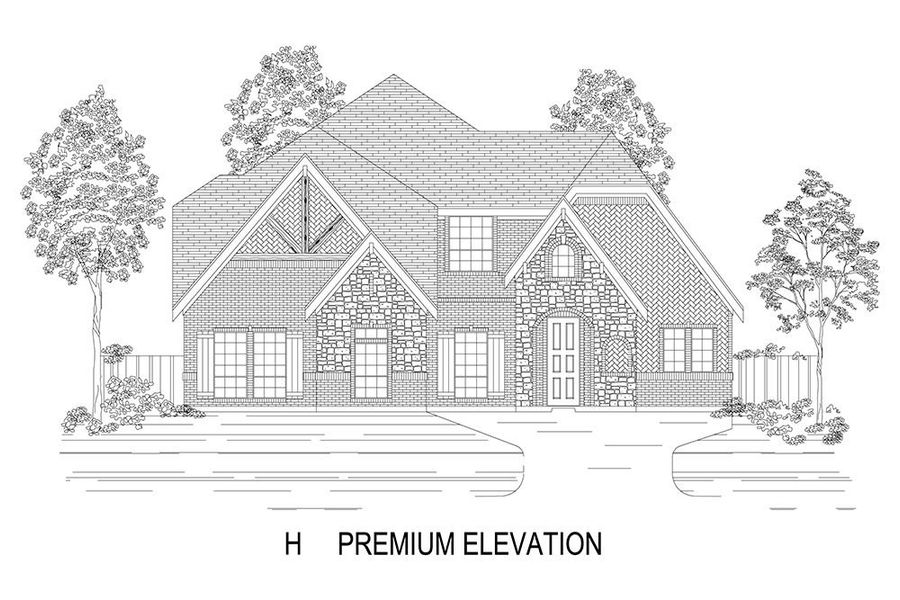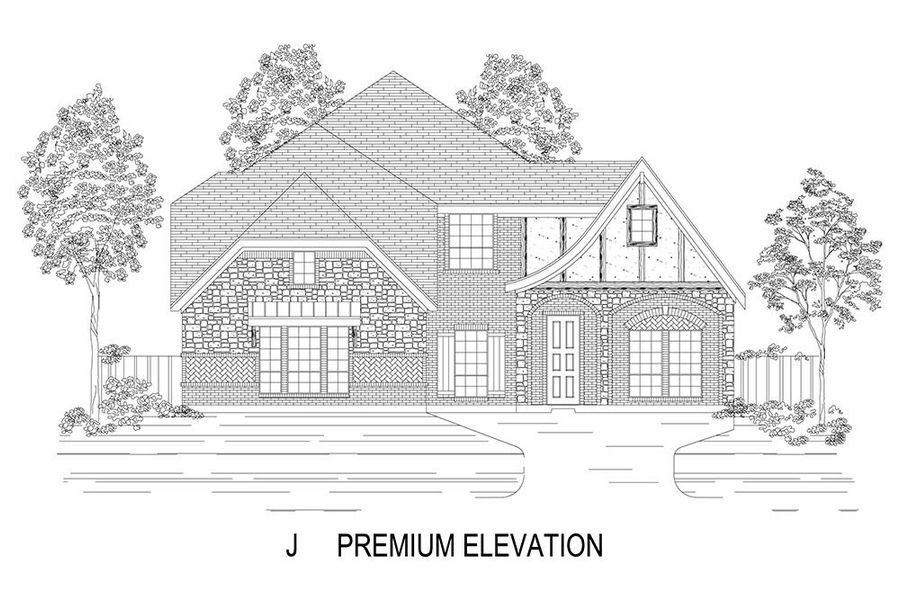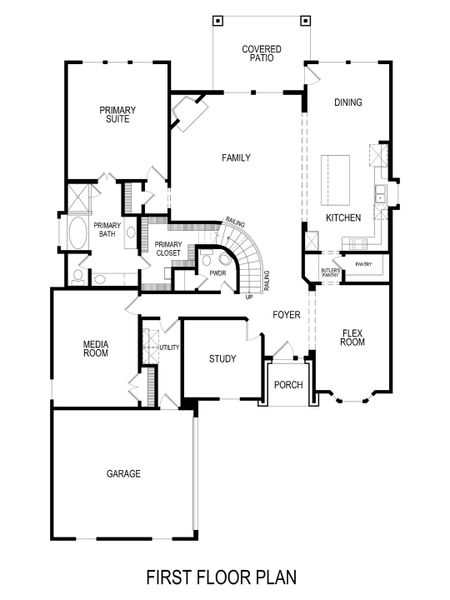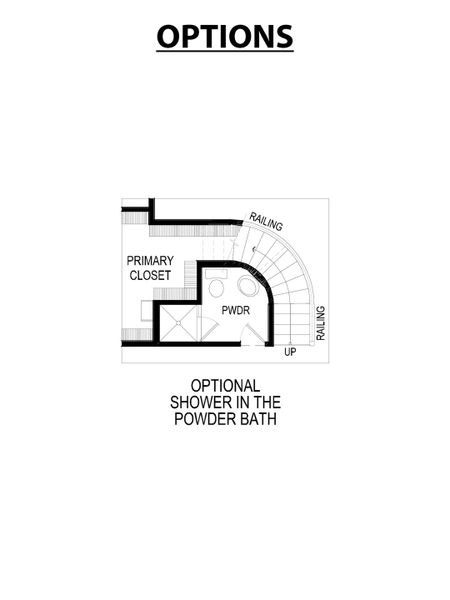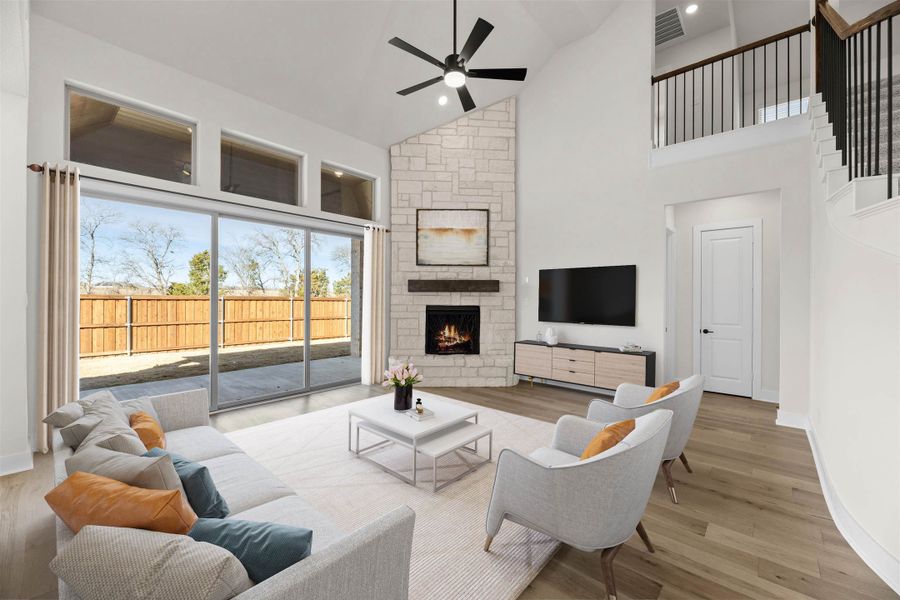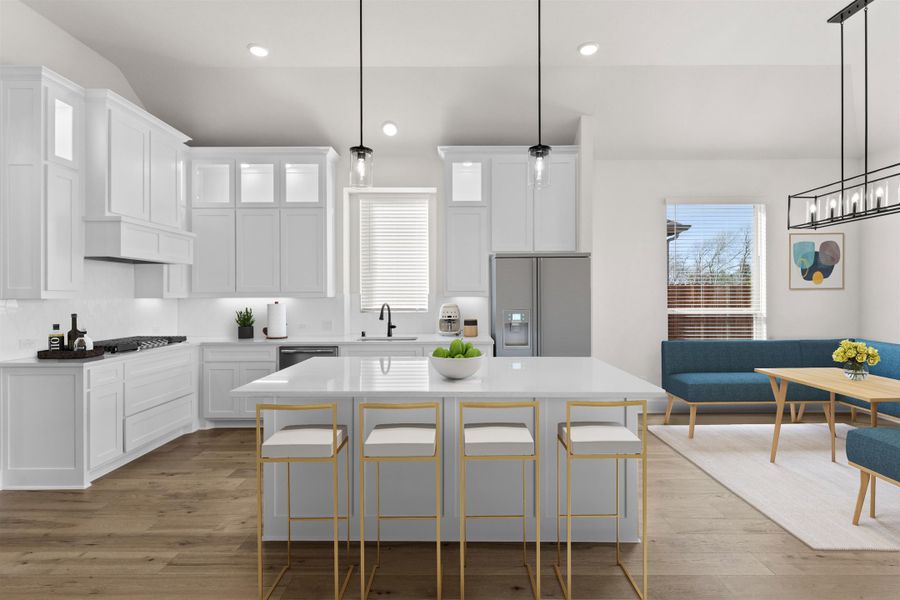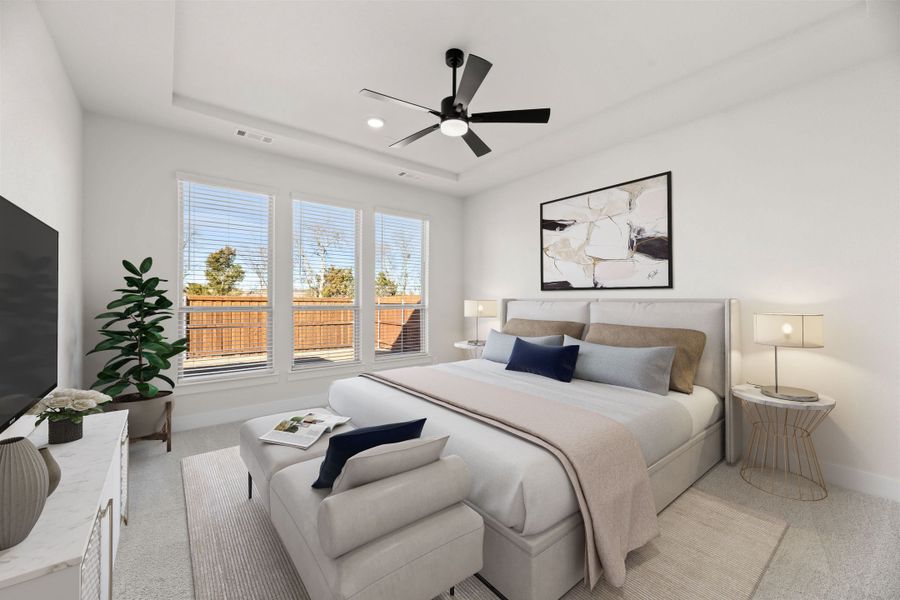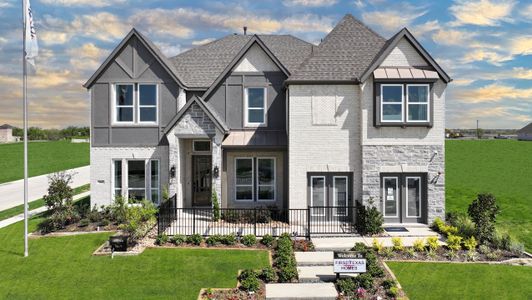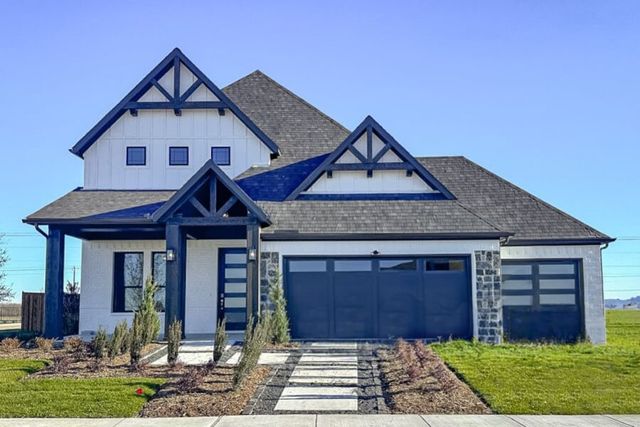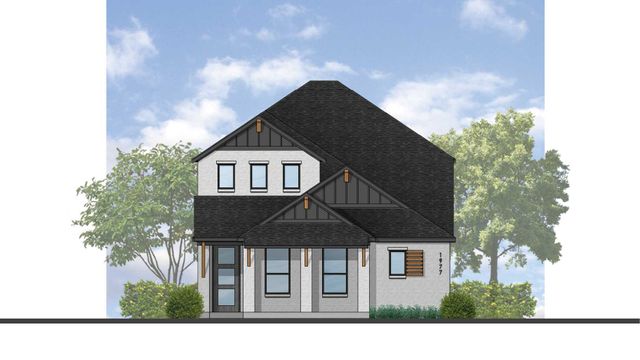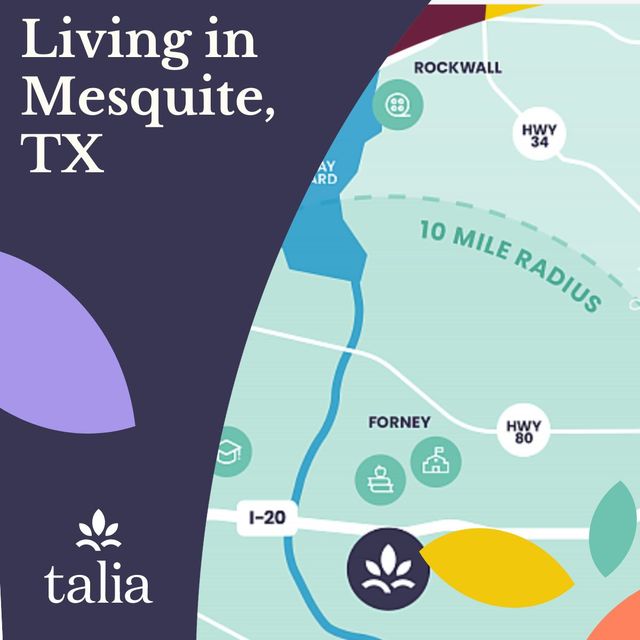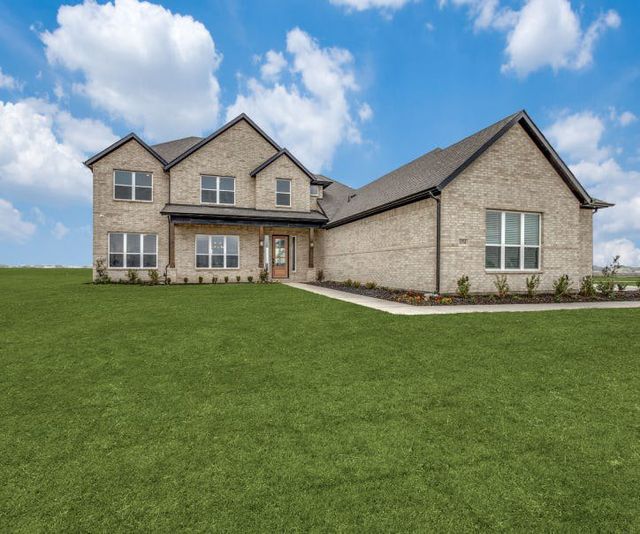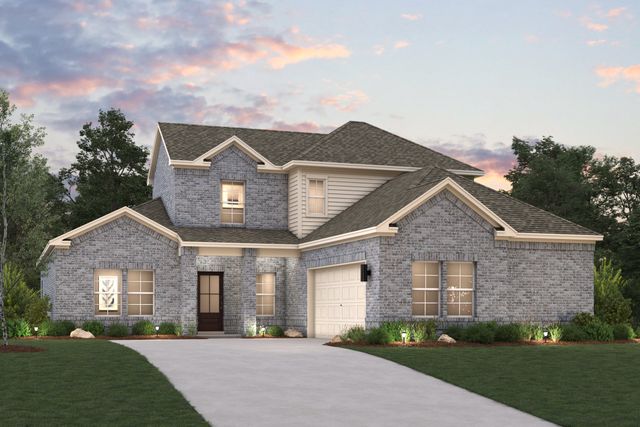Floor Plan
Lowered rates
Flex cash
from $550,950
Birchwood 2FSW (w/Media), 9645 Saddle Club Drive, Forney, TX 75126
4 bd · 3.5 ba · 2 stories · 3,325 sqft
Lowered rates
Flex cash
from $550,950
Home Highlights
Garage
Attached Garage
Walk-In Closet
Primary Bedroom Downstairs
Utility/Laundry Room
Dining Room
Family Room
Porch
Patio
Office/Study
Loft
Community Pool
Flex Room
Playground
Club House
Plan Description
This 4 bedroom 3 1/2 bathroom plan offers a spacious utility room, media room, study and powder room, as well as a dining area. The large gourmet kitchen is equipped with the latest desired features including a butler’s pantry. Additional features include extensive trim work, custom architectural detail throughout, tile floors in all wet areas, security system and so much more!
Plan Details
*Pricing and availability are subject to change.- Name:
- Birchwood 2FSW (w/Media)
- Garage spaces:
- 2
- Property status:
- Floor Plan
- Size:
- 3,325 sqft
- Stories:
- 2
- Beds:
- 4
- Baths:
- 3.5
Construction Details
- Builder Name:
- First Texas Homes
Home Features & Finishes
- Garage/Parking:
- GarageAttached Garage
- Interior Features:
- Ceiling-VaultedWalk-In ClosetLoft
- Laundry facilities:
- Utility/Laundry Room
- Lighting:
- Decorative Street Lights
- Property amenities:
- PatioPorch
- Rooms:
- Flex RoomMedia RoomOffice/StudyDining RoomFamily RoomPrimary Bedroom Downstairs

Considering this home?
Our expert will guide your tour, in-person or virtual
Need more information?
Text or call (888) 486-2818
Polo Ridge Community Details
Community Amenities
- Playground
- Lake Access
- Club House
- Community Pool
- Park Nearby
- Community Pond
- Sidewalks Available
- Greenbelt View
- 1+ Acre Lots
Neighborhood Details
Forney, Texas
Kaufman County 75126
Schools in Forney Independent School District
- Grades PK-PKPublic
forney learning academy
1.5 mi309 s bois d arc st
GreatSchools’ Summary Rating calculation is based on 4 of the school’s themed ratings, including test scores, student/academic progress, college readiness, and equity. This information should only be used as a reference. NewHomesMate is not affiliated with GreatSchools and does not endorse or guarantee this information. Please reach out to schools directly to verify all information and enrollment eligibility. Data provided by GreatSchools.org © 2024
Average Home Price in 75126
Getting Around
Air Quality
Taxes & HOA
- Tax Rate:
- 2.39%
- HOA Name:
- ESSEX ASSOCIATION MANAGEMENT
- HOA fee:
- $900/annual
- HOA fee requirement:
- Mandatory
