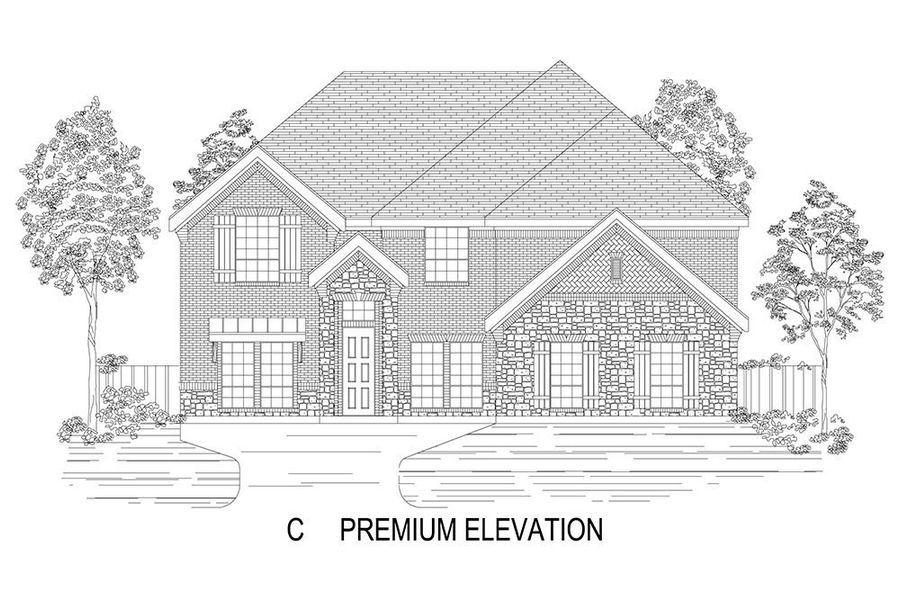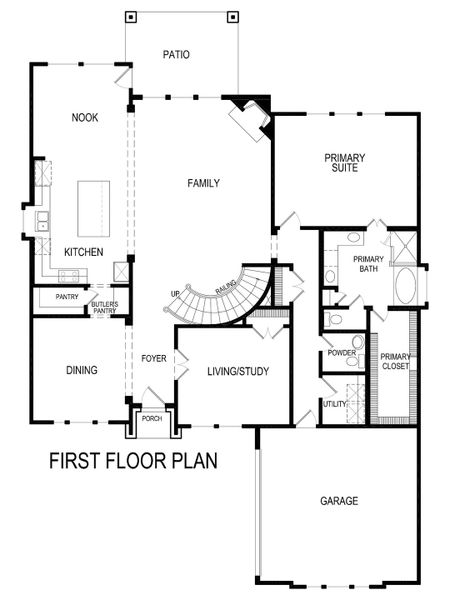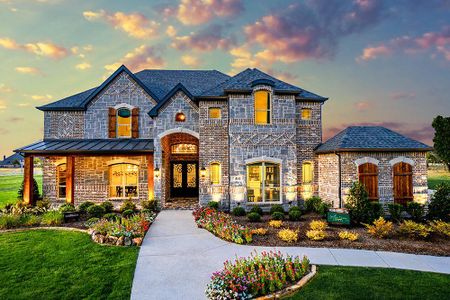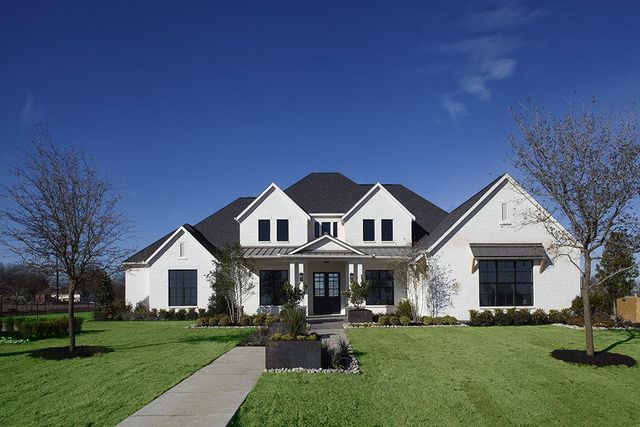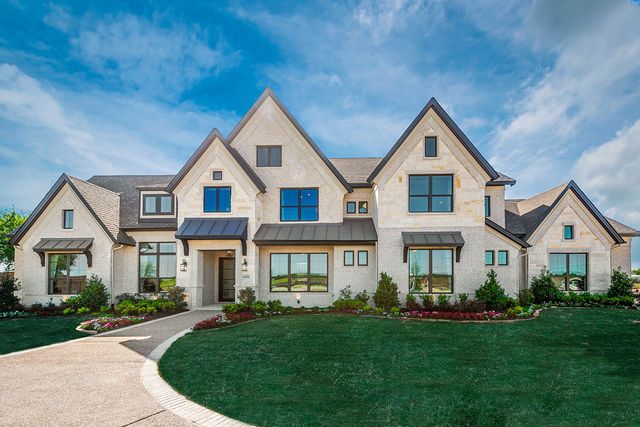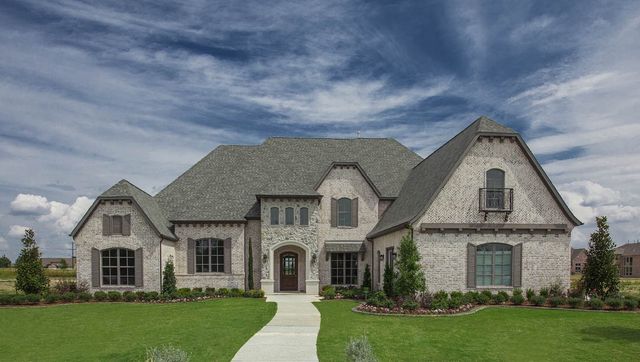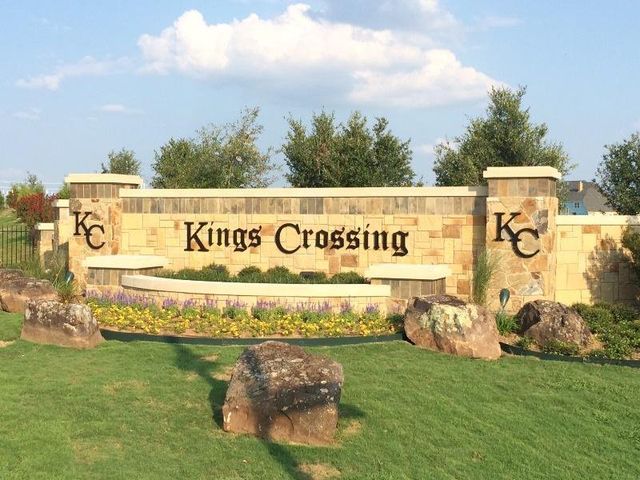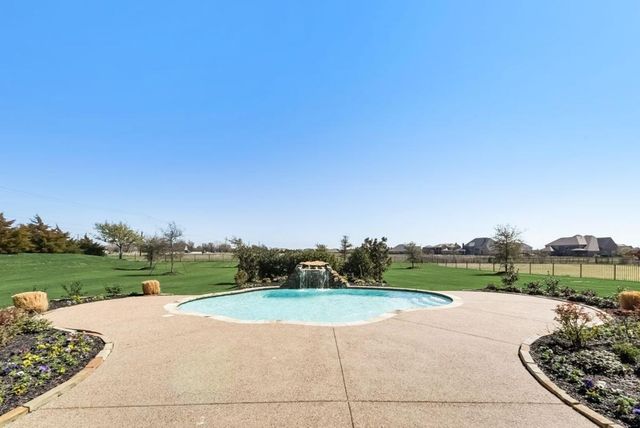Floor Plan
Lowered rates
Flex cash
from $1,324,500
Riverstone 3FSW (w/Media), 5112 Amherst Court, Parker, TX 75002
5 bd · 3.5 ba · 2 stories · 3,805 sqft
Lowered rates
Flex cash
from $1,324,500
Home Highlights
Garage
Attached Garage
Walk-In Closet
Primary Bedroom Downstairs
Utility/Laundry Room
Dining Room
Family Room
Porch
Patio
Office/Study
Living Room
Breakfast Area
Game Room
Playground
Plan Description
This 5 bedroom 3 1/2 bathroom plan is designed with a dining area, study and powder room, dual vanities in the primary bath, as well as a large gourmet kitchen with a butler’s pantry. Upstairs includes a media and game room, great for entertaining or hanging out with the family. Additional features include extensive trim work, custom architectural detail throughout, tile floors in all wet areas, security system and so much more!
Plan Details
*Pricing and availability are subject to change.- Name:
- Riverstone 3FSW (w/Media)
- Garage spaces:
- 2
- Property status:
- Floor Plan
- Size:
- 3,805 sqft
- Stories:
- 2
- Beds:
- 5
- Baths:
- 3.5
Construction Details
- Builder Name:
- Gallery Custom Homes
Home Features & Finishes
- Garage/Parking:
- GarageAttached Garage
- Interior Features:
- Ceiling-VaultedWalk-In Closet
- Laundry facilities:
- Utility/Laundry Room
- Property amenities:
- PatioPorch
- Rooms:
- Game RoomMedia RoomOffice/StudyDining RoomFamily RoomLiving RoomBreakfast AreaPrimary Bedroom Downstairs

Considering this home?
Our expert will guide your tour, in-person or virtual
Need more information?
Text or call (888) 486-2818
Parker Ranch Community Details
Community Amenities
- Playground
- Park Nearby
- Greenbelt View
Neighborhood Details
Parker, Texas
75002
Schools in Allen Independent School District
GreatSchools’ Summary Rating calculation is based on 4 of the school’s themed ratings, including test scores, student/academic progress, college readiness, and equity. This information should only be used as a reference. NewHomesMate is not affiliated with GreatSchools and does not endorse or guarantee this information. Please reach out to schools directly to verify all information and enrollment eligibility. Data provided by GreatSchools.org © 2024
Average Home Price in 75002
Getting Around
Air Quality
Noise Level
94
50Calm100
A Soundscore™ rating is a number between 50 (very loud) and 100 (very quiet) that tells you how loud a location is due to environmental noise.
Taxes & HOA
- Tax Rate:
- 1.66%
- HOA Name:
- Parker Ranch Estates HOA
- HOA fee:
- $1,200/annual
- HOA fee requirement:
- Mandatory






