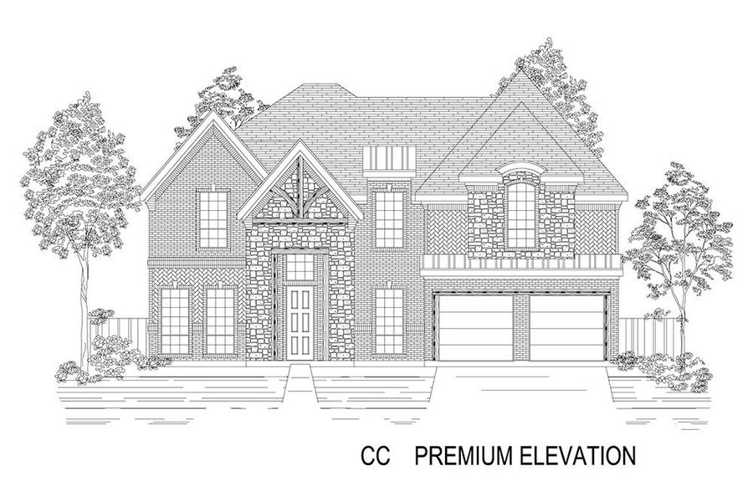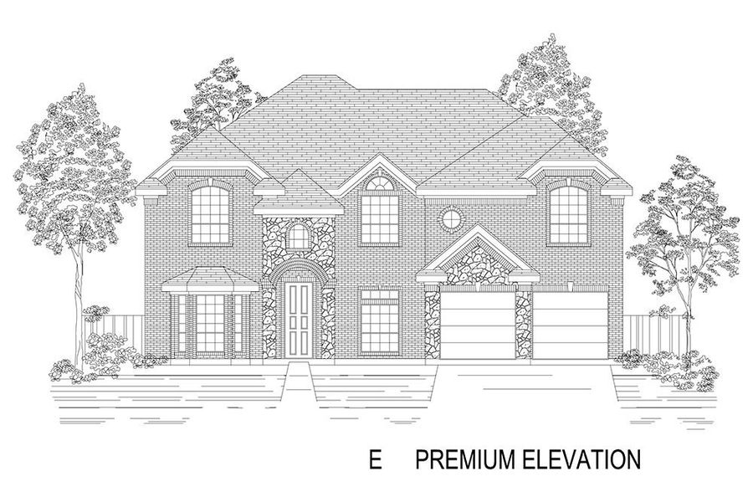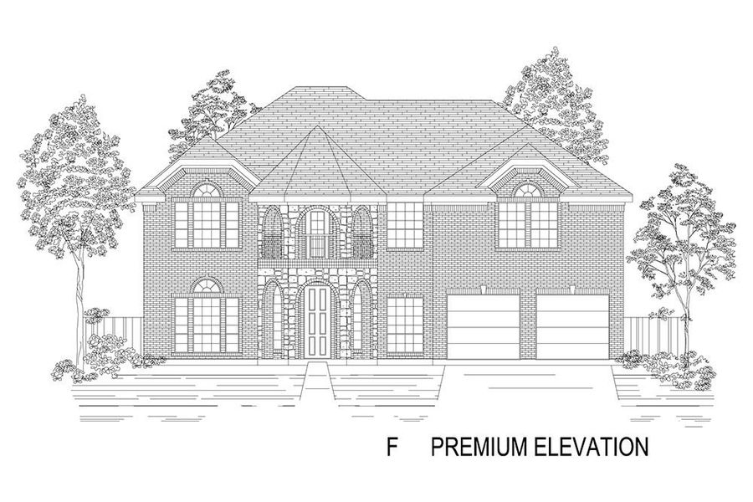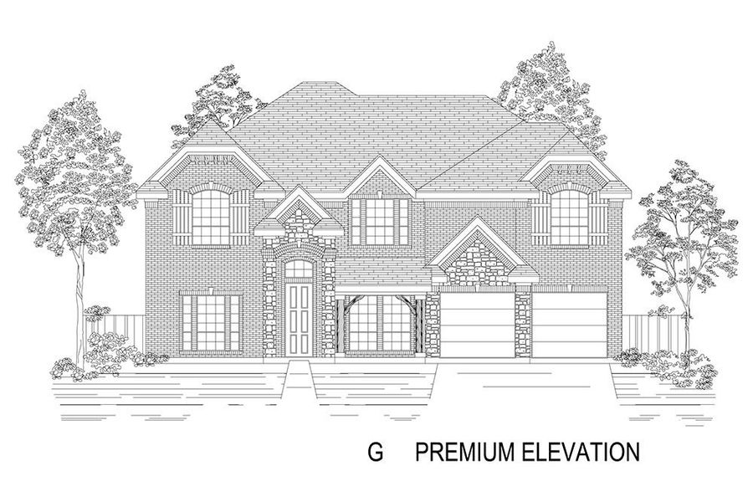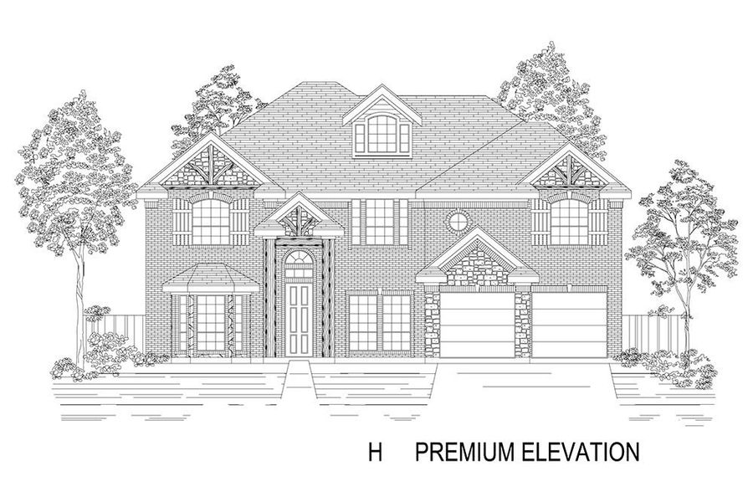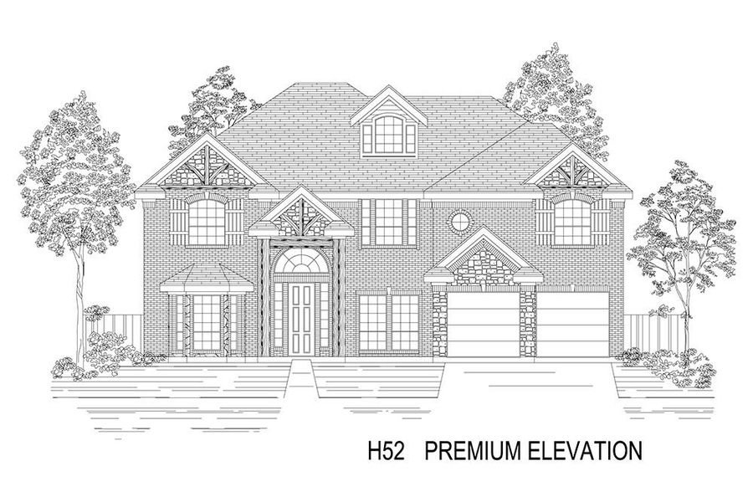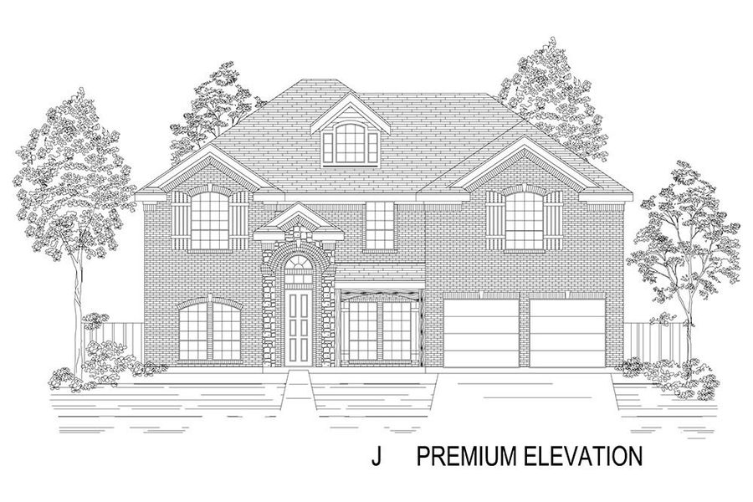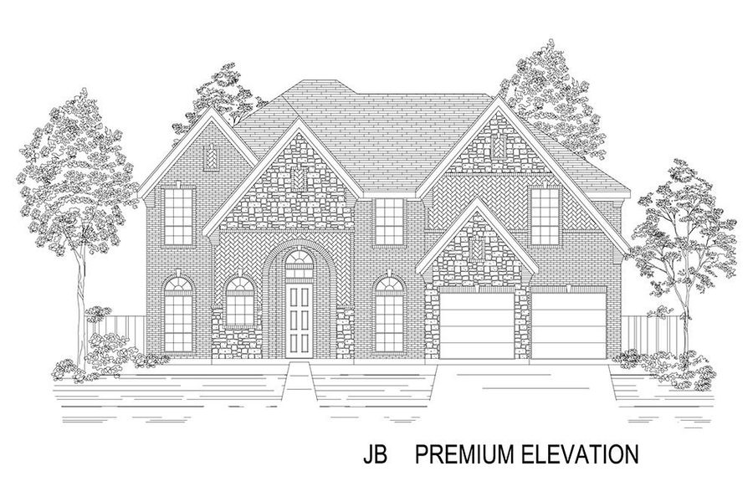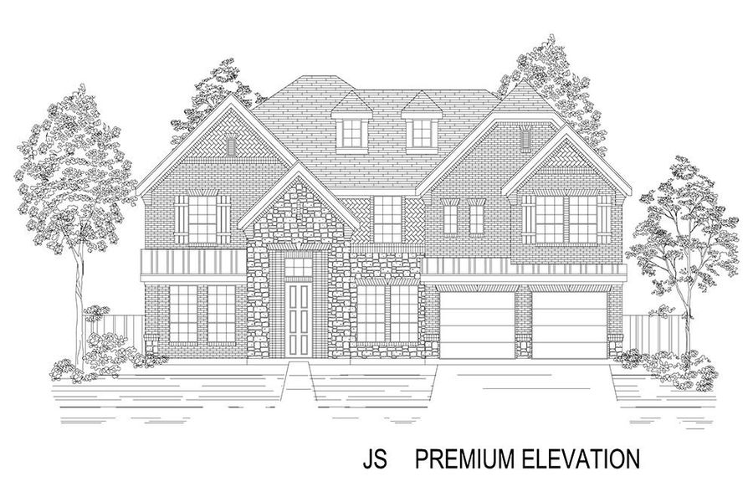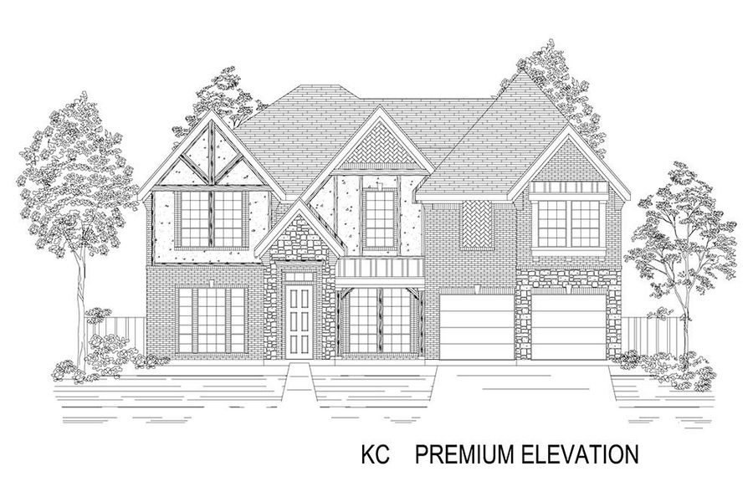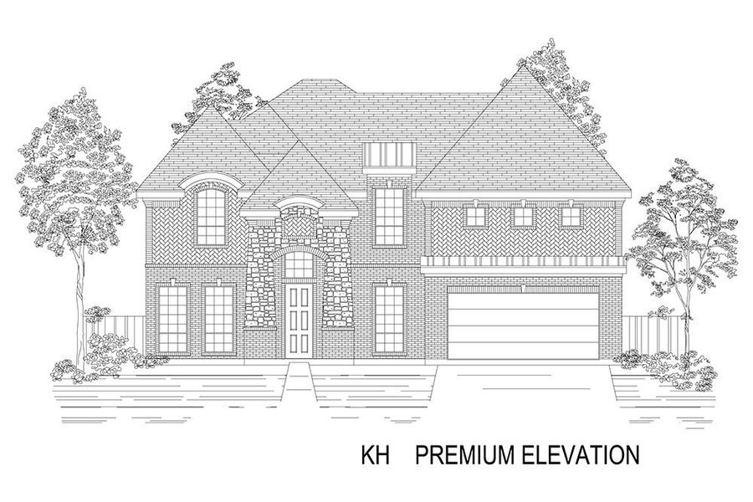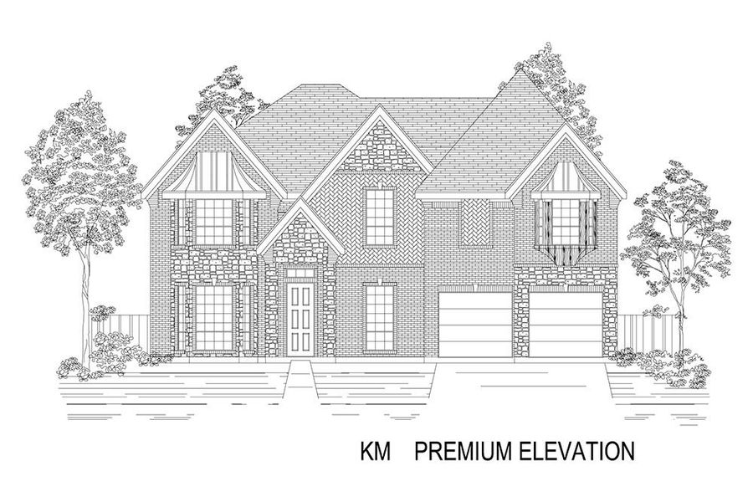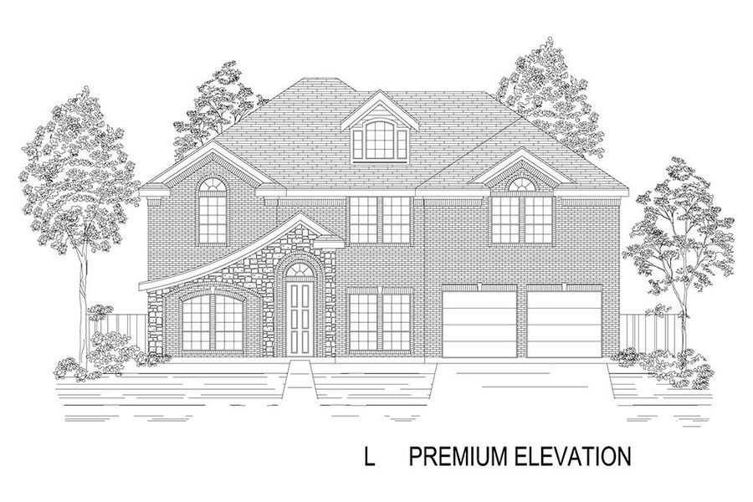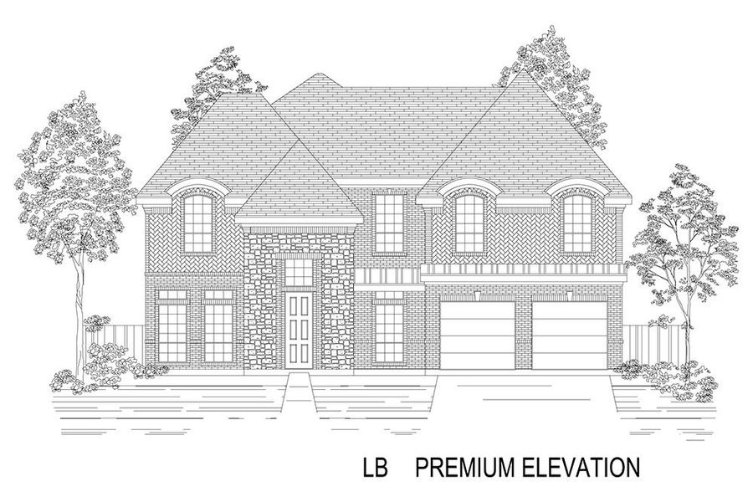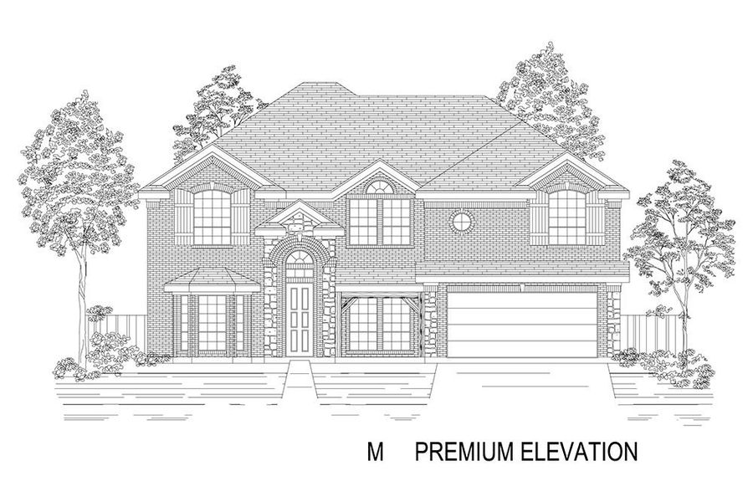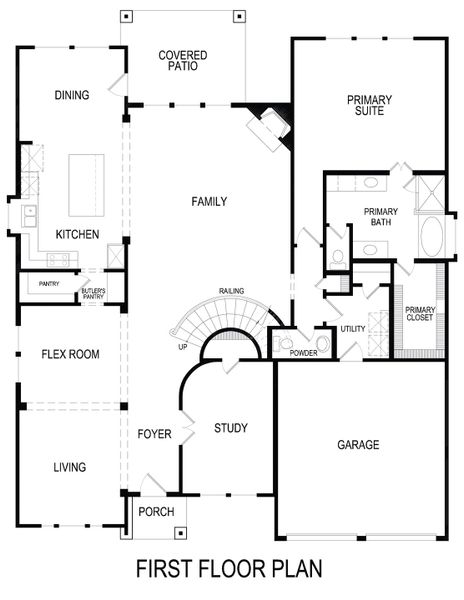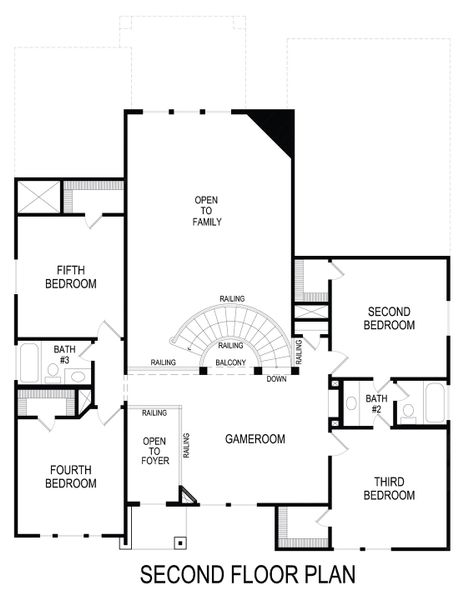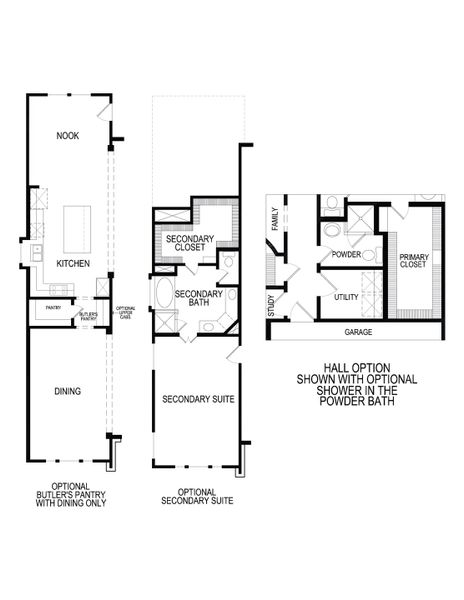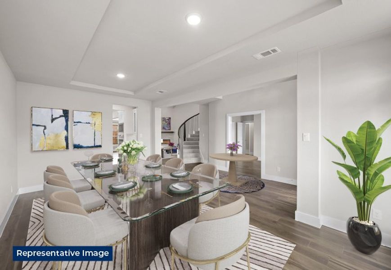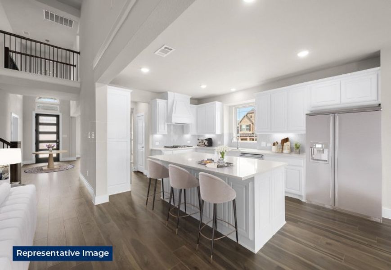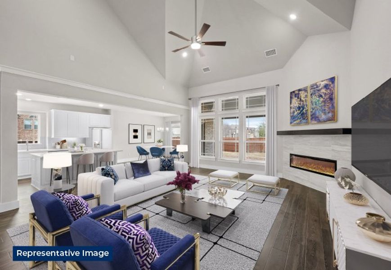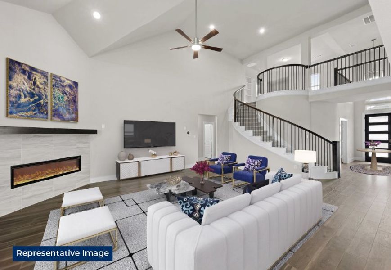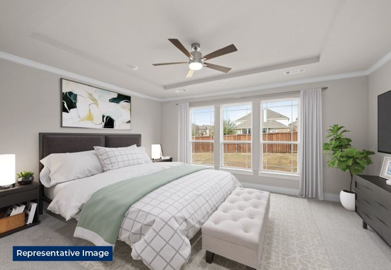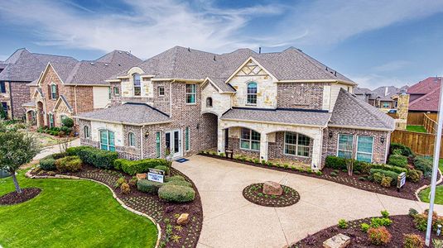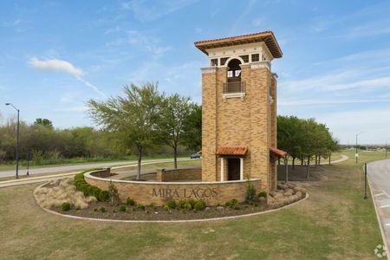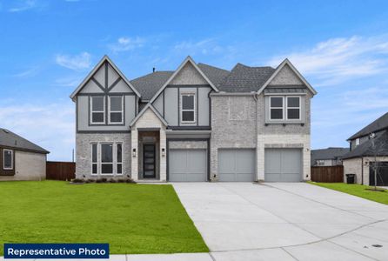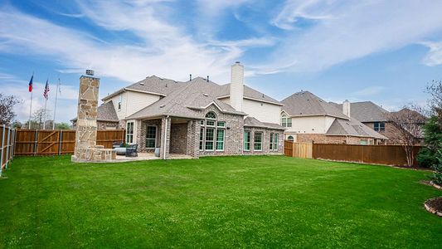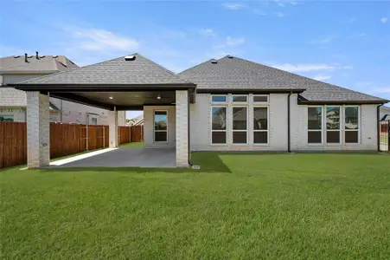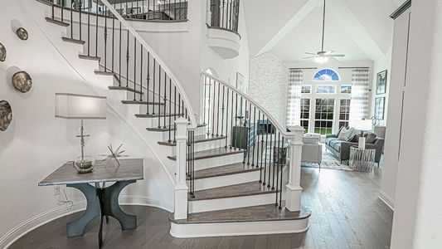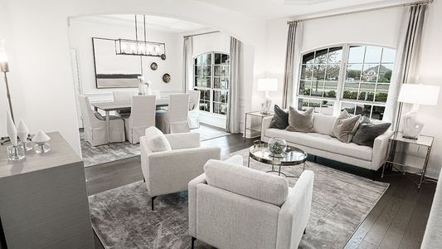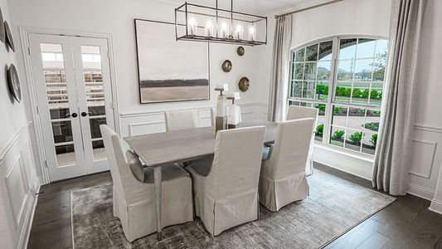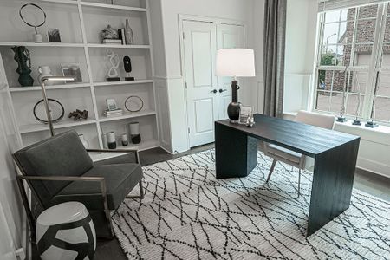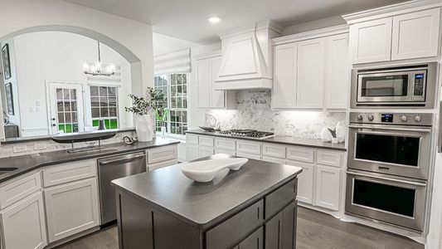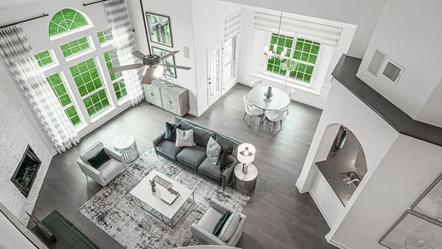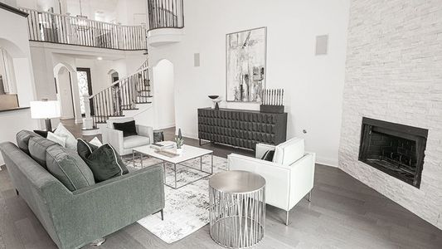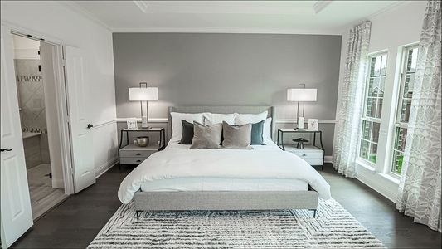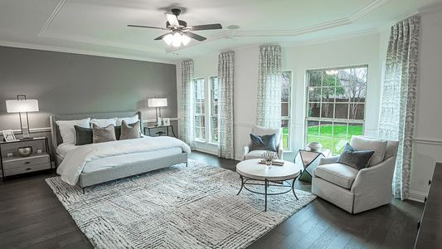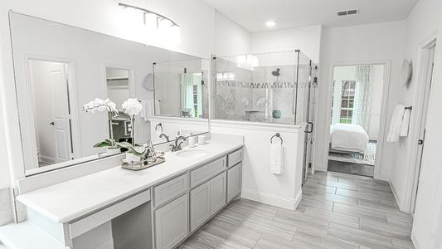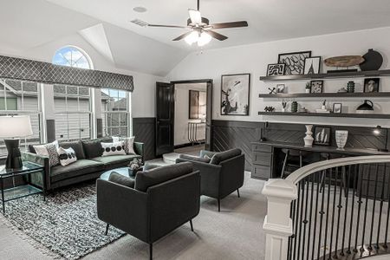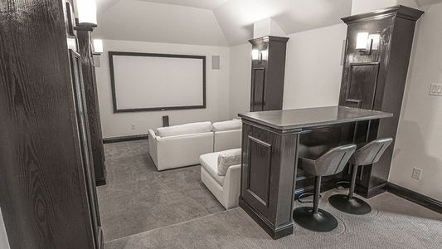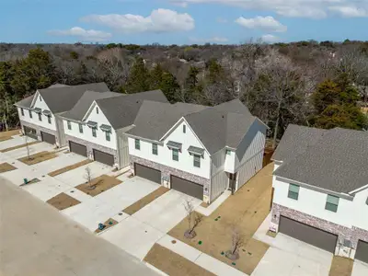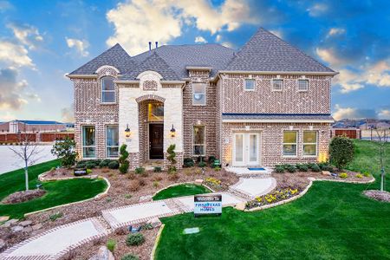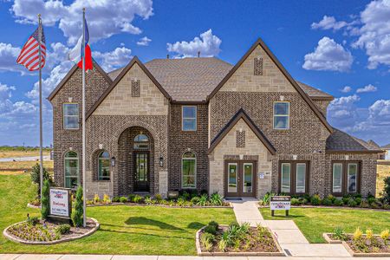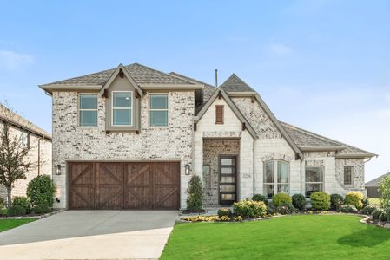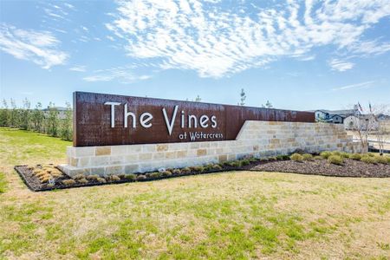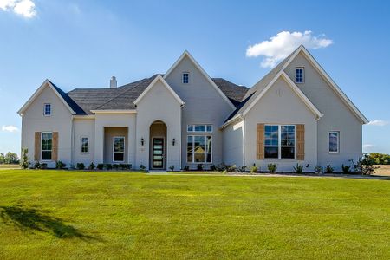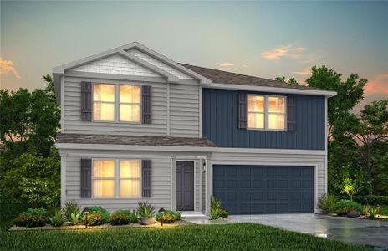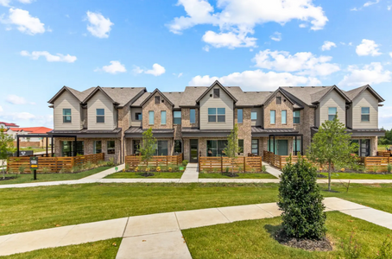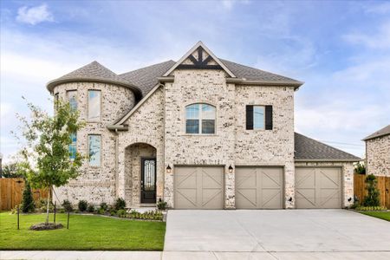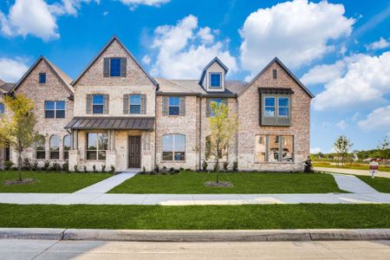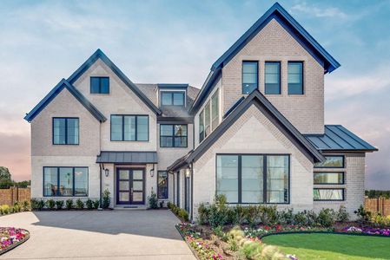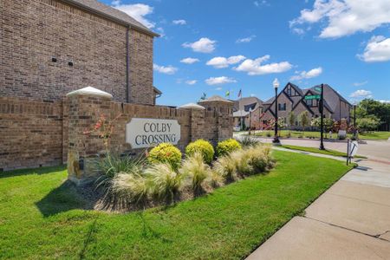Stonehaven 2F, 2859 England Pkwy, Grand Prairie, TX 75054
- 5 bd
- 3 ba
- 2 stories
- 3,647 sqft
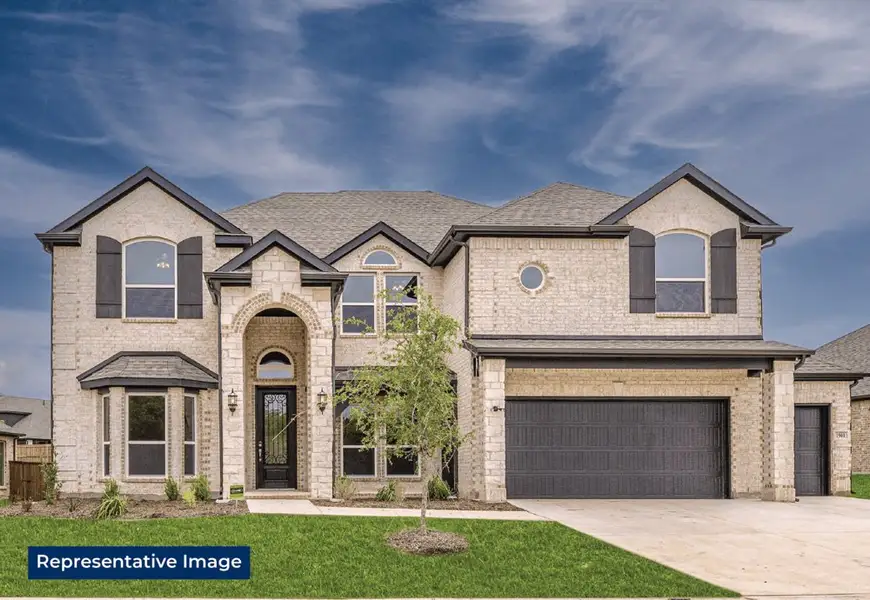
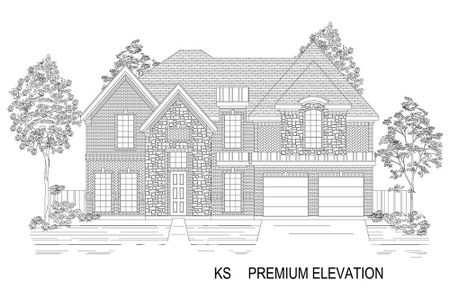
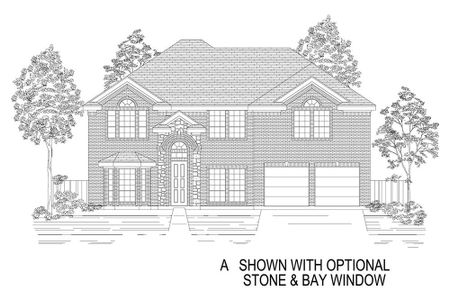
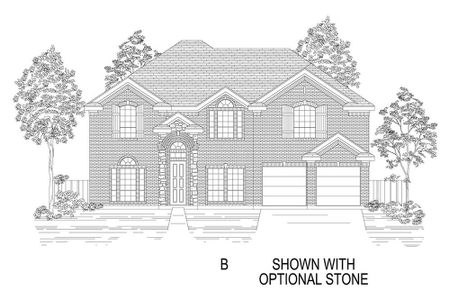
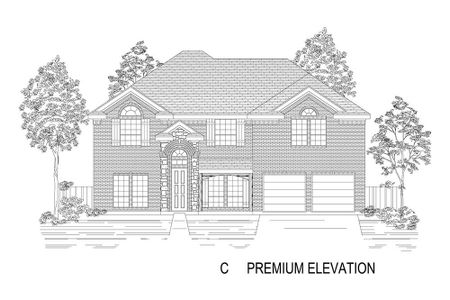
 Home Highlights
Home Highlights
Home Description
Explore the Stonehaven 2F Floor Plan – New Home Design Available in Grand Prairie, TX
The Stonehaven 2F
offers 5 bedrooms, 3.5 bathrooms, and 3647 sq. ft.
of thoughtfully designed living space that adapts to your needs. From everyday routines to special moments, this layout is built to support how you live — with comfort, functionality, and style in mind. Features like a private study and powder room—perfect for work-from-home or guests, spacious living and dining areas—ideal for gathering and relaxing, and an upstairs game room—great for entertainment and downtime
create a flexible foundation for personalization and convenience. Whether you're relaxing, hosting, working from home, or simply enjoying daily life, the Stonehaven 2F
provides the right spaces in the right places. Available in select First Texas Homes communities across DFW, this plan can be tailored with a variety of structural options and design finishes. Explore the Stonehaven 2F
today and discover how First Texas Homes makes it easy to create a home that feels truly yours.
Don’t forget, with every First Texas, Gallery Custom, or Harwood Home, you will have the flexibility to customize our plans to fit your family perfectly.
Some features shown on the layout may be optional. Speak with the Sales Counselor for community plan-specific features.
May also be listed on the First Texas Homes website
Last checked May 18, 3:13 am
Plan Details
- Name:
- Stonehaven 2F
- Garage spaces:
- 2
- Property status:
- Floor Plan
- Size:
- 3,647 sqft
- Stories:
- 2
- Beds:
- 5
- Baths:
- 3
Construction Details
- Builder Name:
- First Texas Homes
Home Features & Finishes
- Garage/Parking:
- GarageAttached Garage
- Interior Features:
- Ceiling-VaultedWalk-In Closet
- Laundry facilities:
- Utility/Laundry Room
- Property amenities:
- PatioPorch
- Rooms:
- Flex RoomKitchenGame RoomOffice/StudyDining RoomFamily RoomLiving RoomPrimary Bedroom Downstairs

Considering this home?
Our expert will guide your tour, in-person or virtual
Need more information?
Text or call (888) 486-2818
Mira Lagos Crossing Community Details
Community Amenities
- Dining Nearby
- Playground
- Lake Access
- Sport Court
- Community Pool
- Park Nearby
- Grocery Shopping Nearby
- Greenbelt View
- Walking, Jogging, Hike Or Bike Trails
- Master Planned
- Shopping Nearby
Home Address
Schools in Mansfield Independent School District
GreatSchools’ Summary Rating calculation is based on 4 of the school’s themed ratings, including test scores, student/academic progress, college readiness, and equity. This information should only be used as a reference. Jome is not affiliated with GreatSchools and does not endorse or guarantee this information. Please reach out to schools directly to verify all information and enrollment eligibility. Data provided by GreatSchools.org © 2025
Getting Around
Noise Level
A Soundscore™ rating is a number between 50 (very loud) and 100 (very quiet) that tells you how loud a location is due to environmental noise.
Financial Details
2859 England Pkwy, Grand Prairie, TX 75054 is priced at $647,950, giving you the opportunity to own a piece of paradise. This home is a premium choice offering exclusivity above the area's average of $497,122. In terms of ongoing costs, the community features HOA fees of $1,480/annual, ensuring a well-maintained neighborhood that can increase property value over time.
Average Home Price in 75054
Calculated based on the Jome data
Taxes & HOA
- HOA name
- FirstService Residential
- Tax rate
- 2.28%
- HOA fee
- $1,480/annual
Estimated Monthly Payment
Recently added communities in this area
Nearby Communities in Grand Prairie
New Homes in Nearby Cities
More New Homes in Grand Prairie, TX
- Home
- New homes
- Texas
- Dallas-Fort Worth Area
- Grand Prairie
- Mira Lagos Crossing
- 2859 England Pkwy, Grand Prairie, TX 75054





