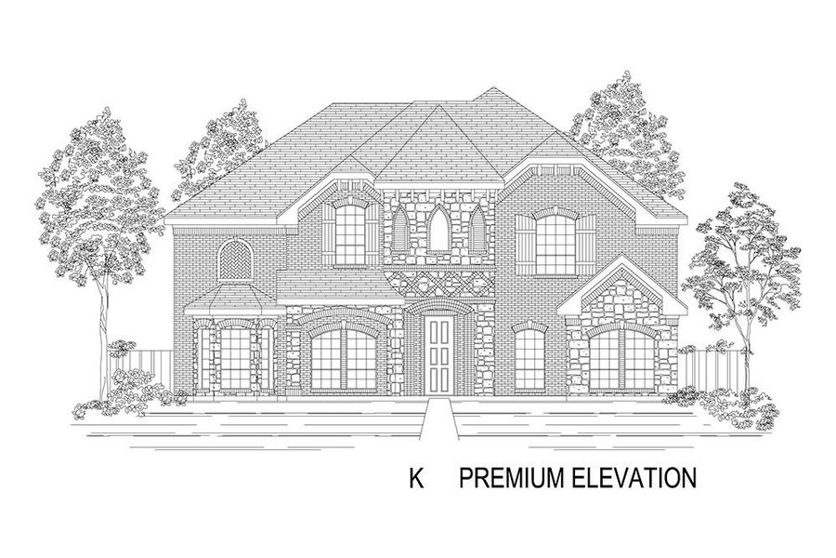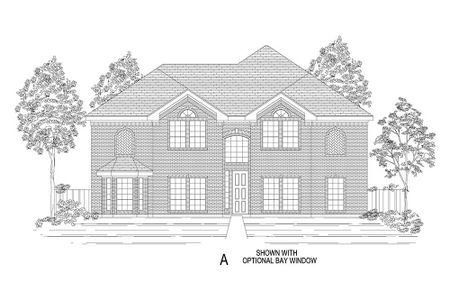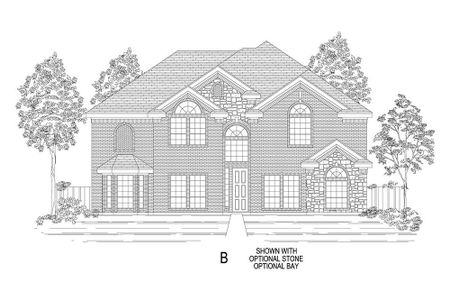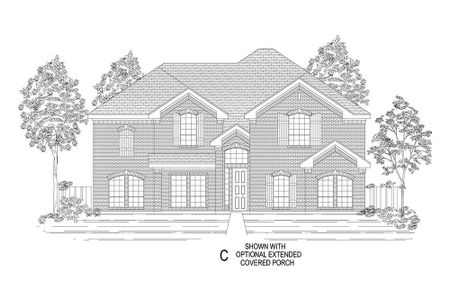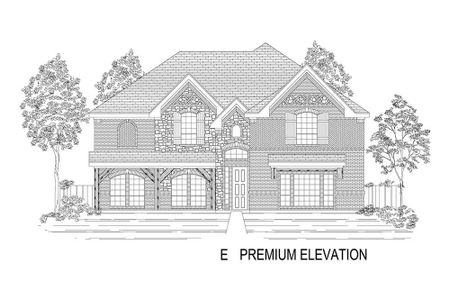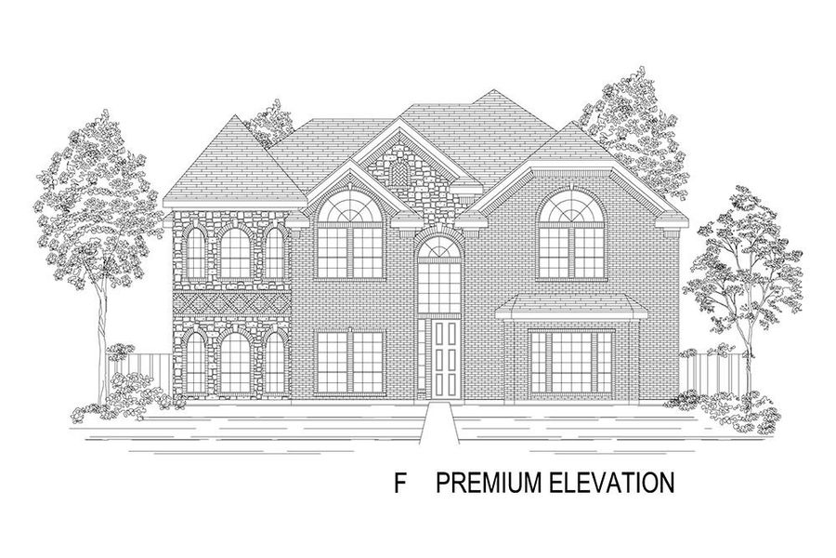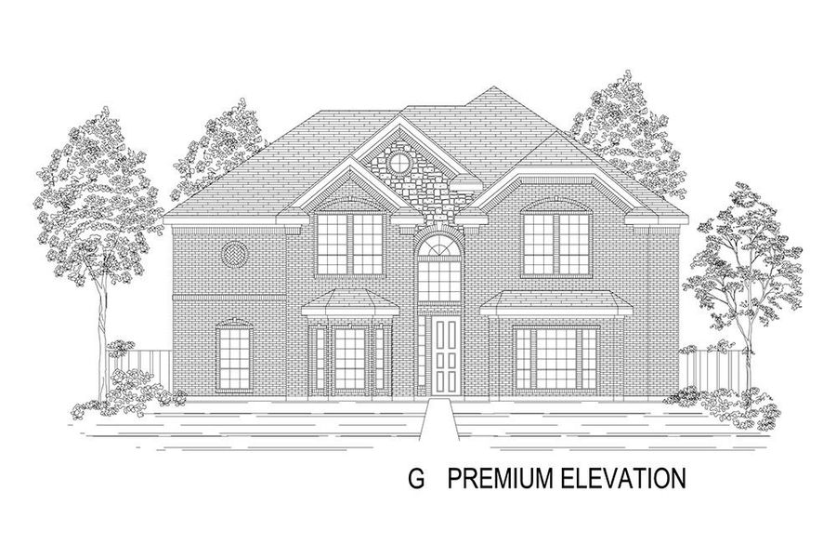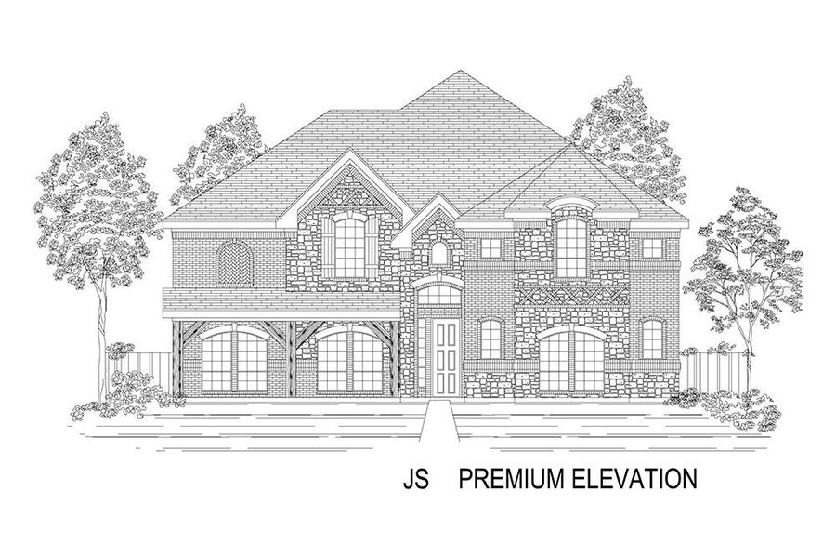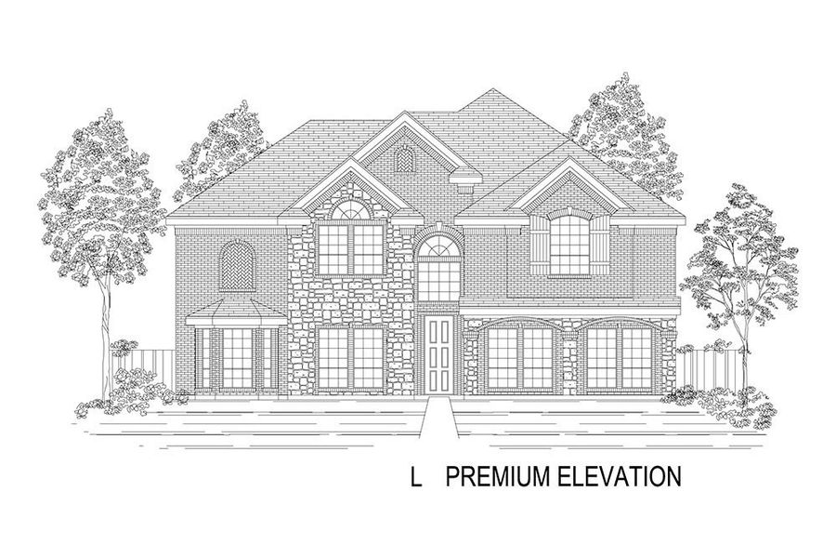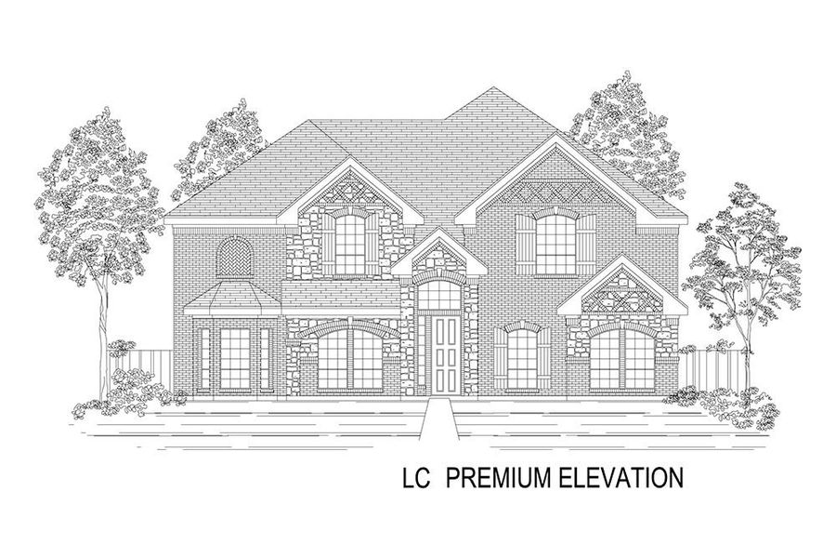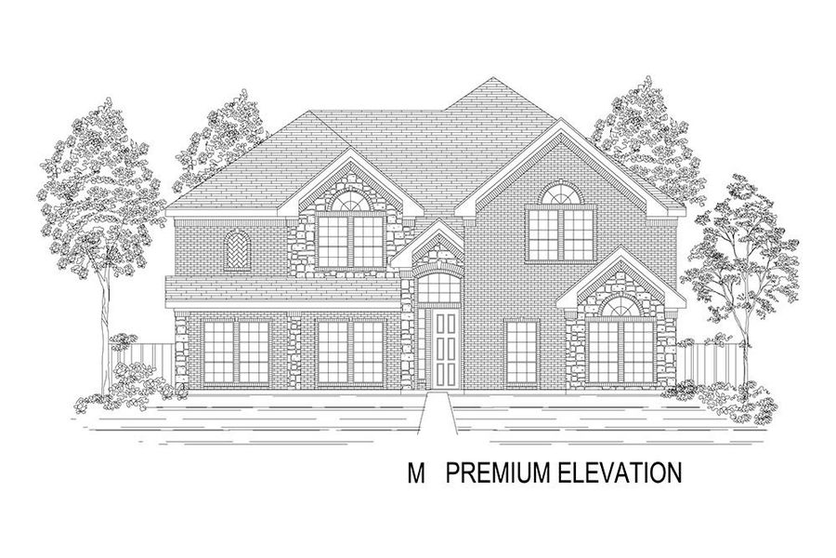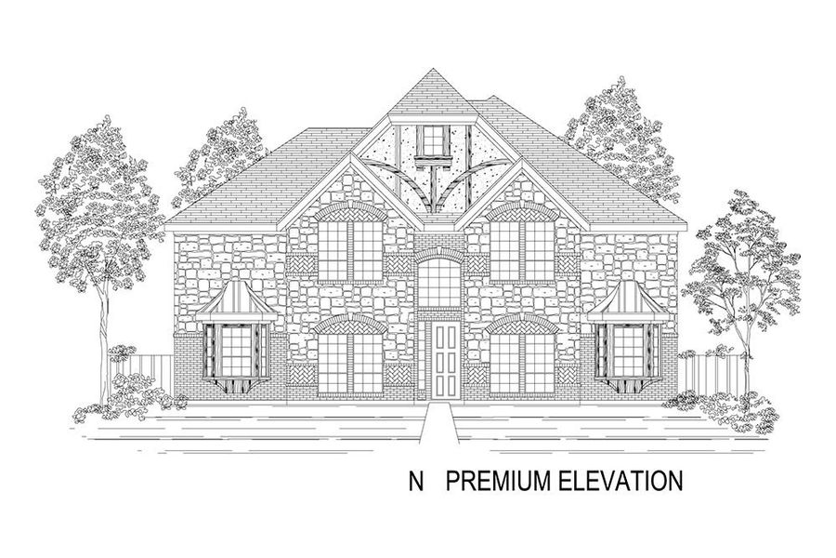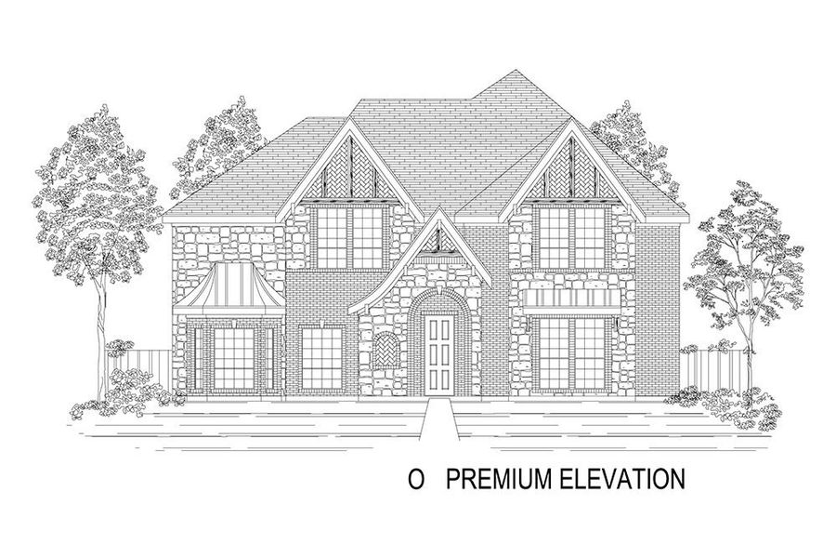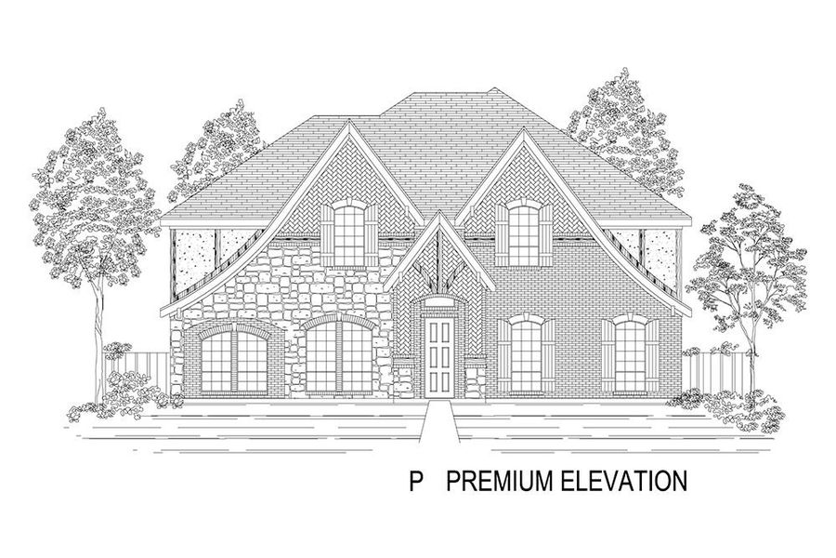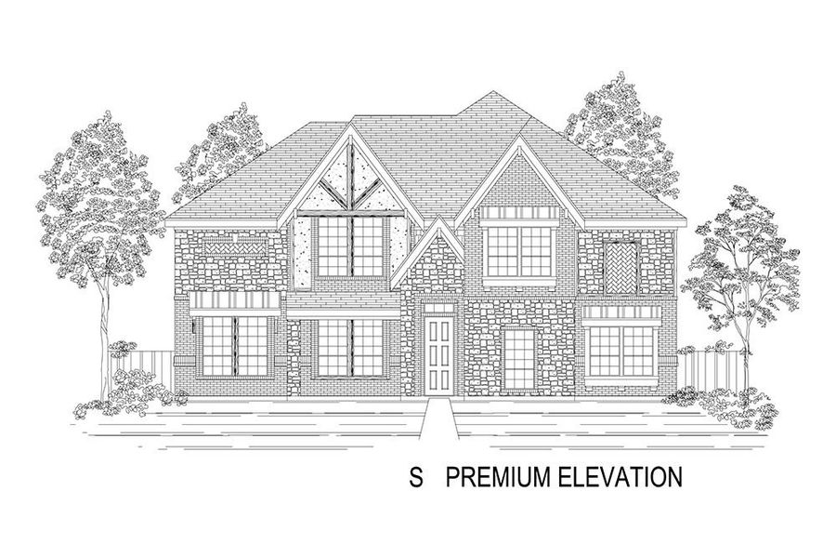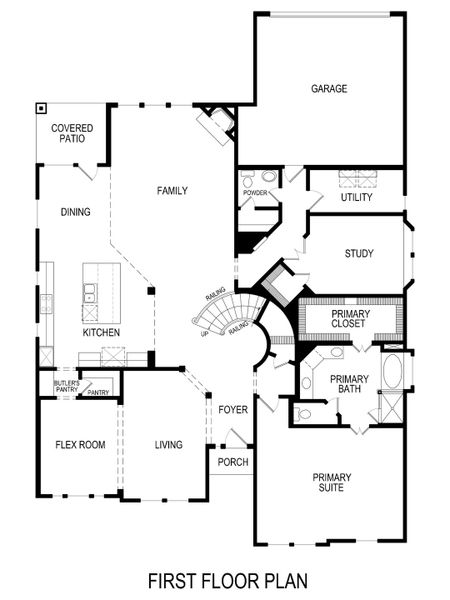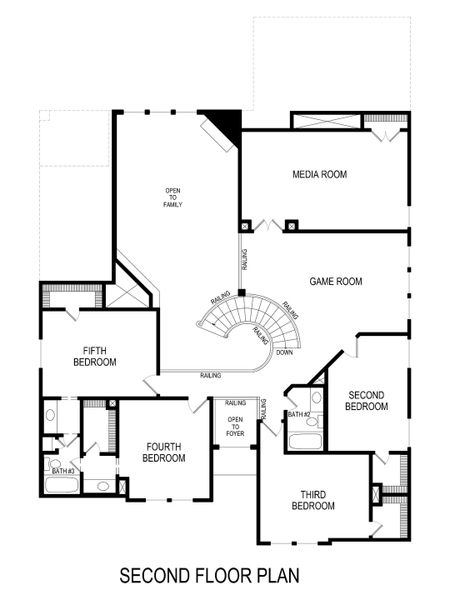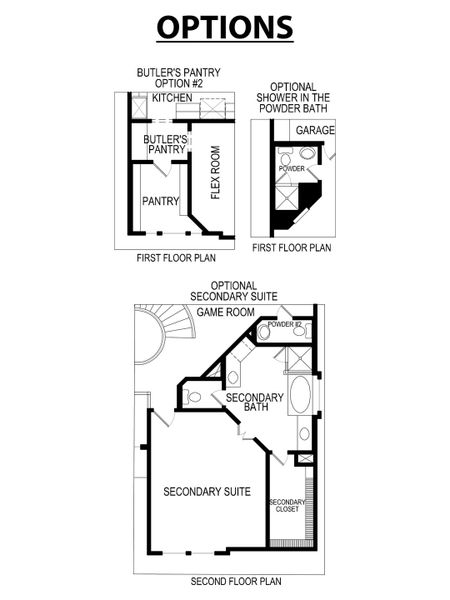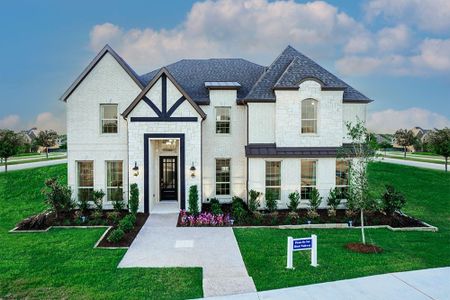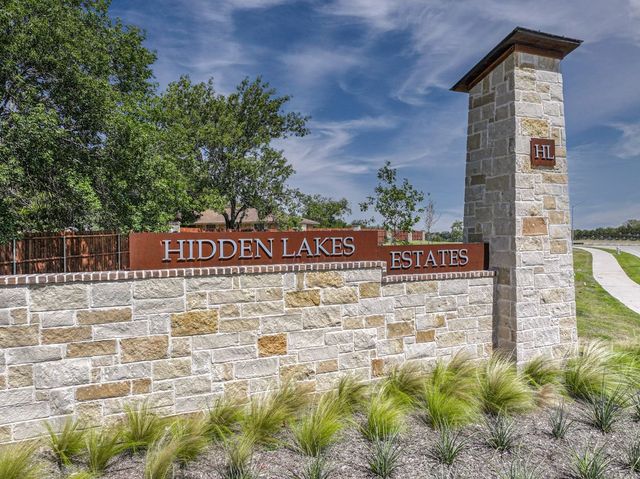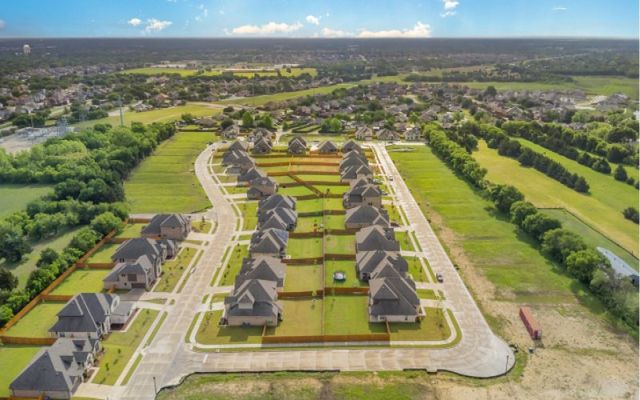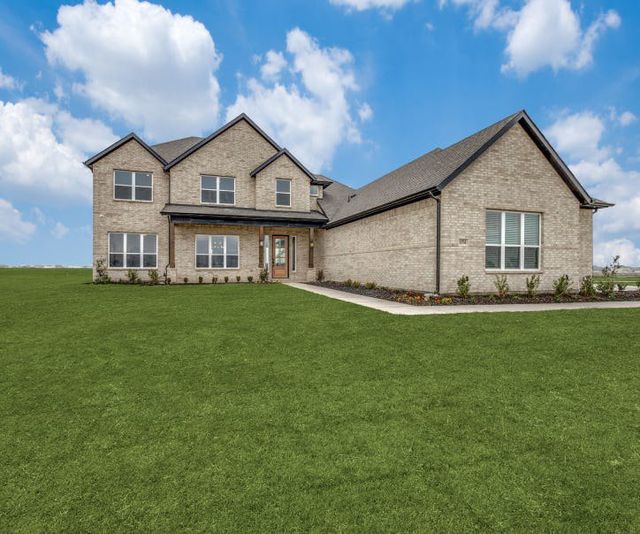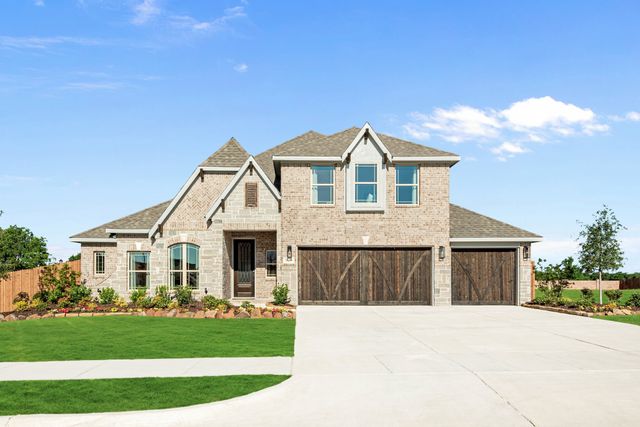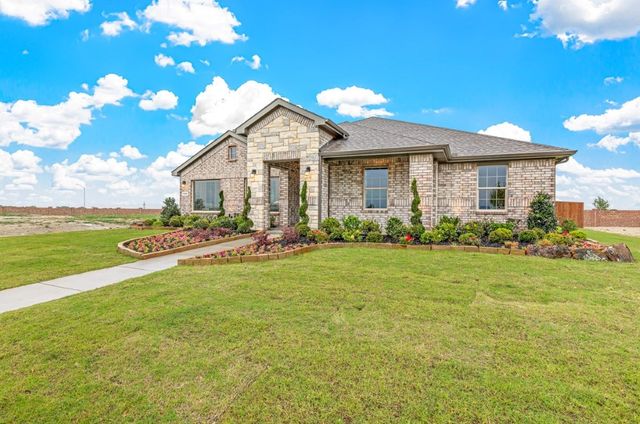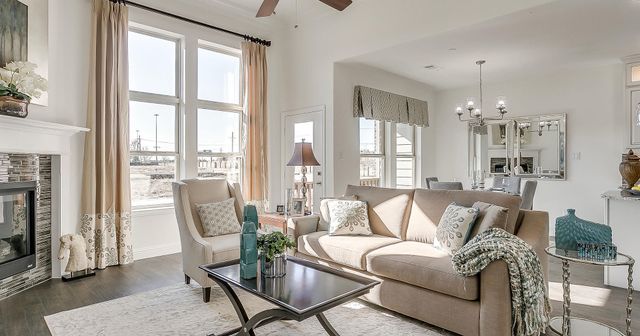Floor Plan
Lowered rates
Flex cash
from $719,950
Brentwood III R (w/Media), 505 Castle Street, DeSoto, TX 75115
5 bd · 3.5 ba · 2 stories · 4,315 sqft
Lowered rates
Flex cash
from $719,950
Home Highlights
Garage
Attached Garage
Walk-In Closet
Primary Bedroom Downstairs
Utility/Laundry Room
Dining Room
Family Room
Porch
Patio
Office/Study
Living Room
Game Room
Flex Room
Plan Description
This 5 bedroom 3 1/2 bathroom plan comes complete with dual vanities in the primary bathroom, a large walk in closet, covered patio, perfect for outdoor relaxation as well as a study and powder room downstairs. As you make your way up the curved staircase, you will find a spacious game and media room, perfect for entertaining or relaxing with the family. Additional features include extensive trim work, custom architectural detail throughout, tile floors in all wet areas, security system and so much more!
Plan Details
*Pricing and availability are subject to change.- Name:
- Brentwood III R (w/Media)
- Garage spaces:
- 2
- Property status:
- Floor Plan
- Size:
- 4,315 sqft
- Stories:
- 2
- Beds:
- 5
- Baths:
- 3.5
Construction Details
- Builder Name:
- First Texas Homes
Home Features & Finishes
- Garage/Parking:
- GarageAttached Garage
- Interior Features:
- Ceiling-VaultedWalk-In Closet
- Laundry facilities:
- Utility/Laundry Room
- Property amenities:
- PatioPorch
- Rooms:
- Flex RoomGame RoomMedia RoomOffice/StudyDining RoomFamily RoomLiving RoomPrimary Bedroom Downstairs

Considering this home?
Our expert will guide your tour, in-person or virtual
Need more information?
Text or call (888) 486-2818
Summit Parks Community Details
Community Amenities
- Grocery Shopping Nearby
- Greenbelt View
Neighborhood Details
DeSoto, Texas
75115
Schools in DeSoto Independent School District
- Grades PK-PKPublic
little eagles early learning center
0.8 mi200 e belt line rd
GreatSchools’ Summary Rating calculation is based on 4 of the school’s themed ratings, including test scores, student/academic progress, college readiness, and equity. This information should only be used as a reference. NewHomesMate is not affiliated with GreatSchools and does not endorse or guarantee this information. Please reach out to schools directly to verify all information and enrollment eligibility. Data provided by GreatSchools.org © 2024
Average Home Price in 75115
Getting Around
Air Quality
Noise Level
76
50Active100
A Soundscore™ rating is a number between 50 (very loud) and 100 (very quiet) that tells you how loud a location is due to environmental noise.
Taxes & HOA
- Tax Rate:
- 2.28%
- HOA fee:
- $550/annual
- HOA fee requirement:
- Mandatory
