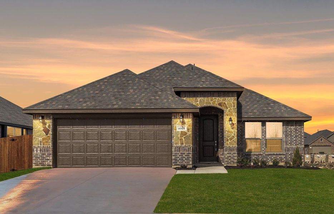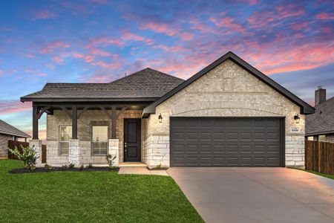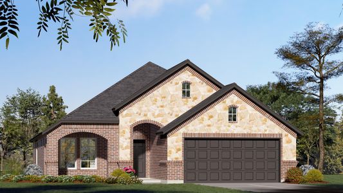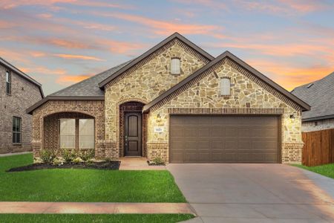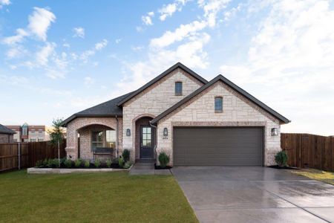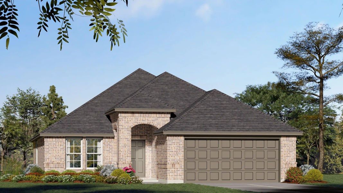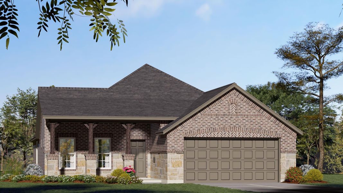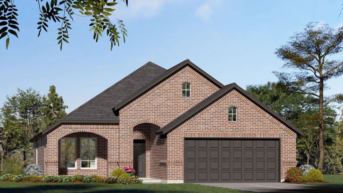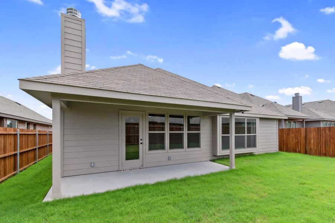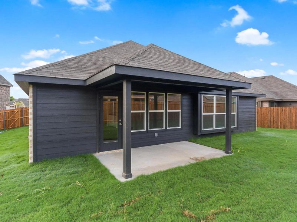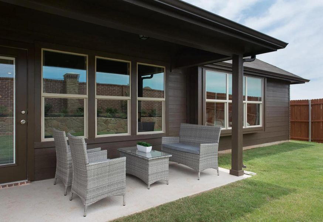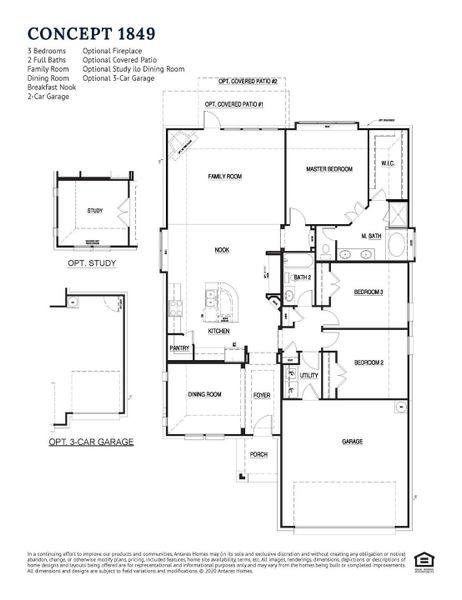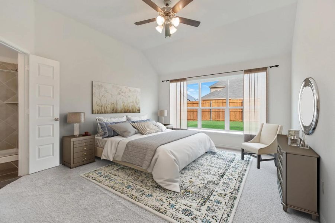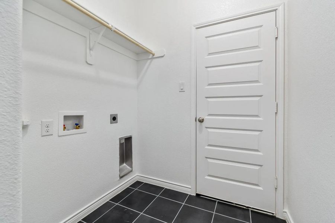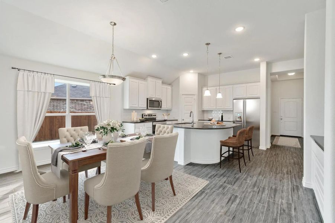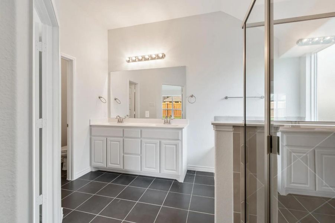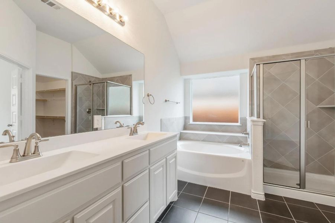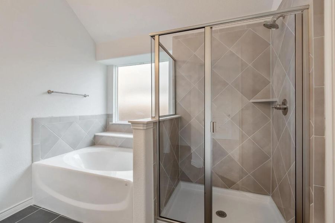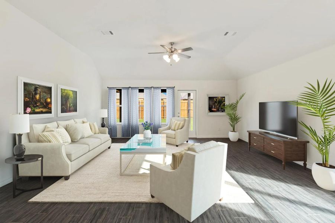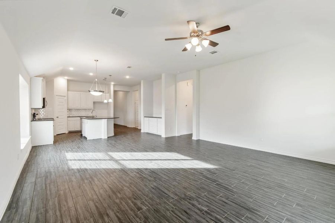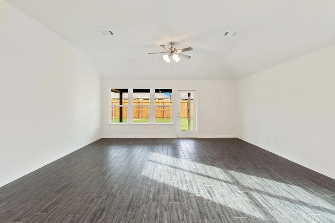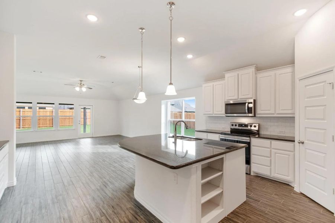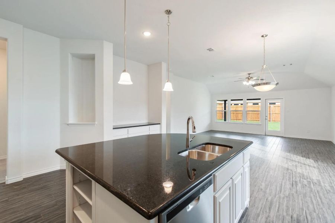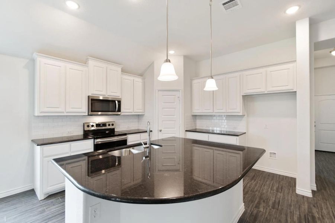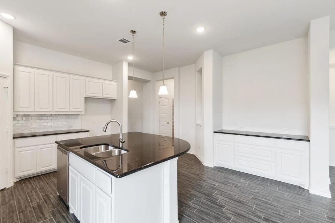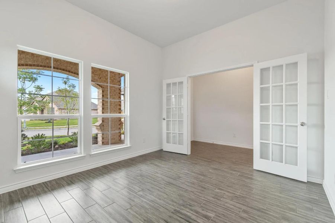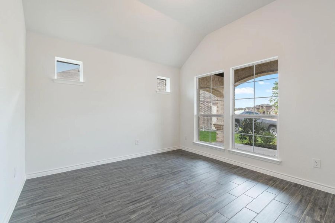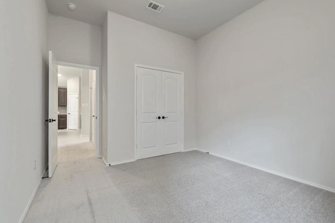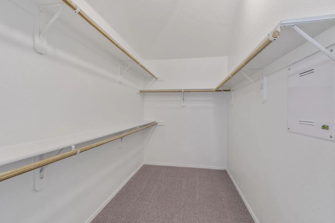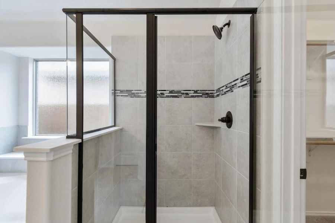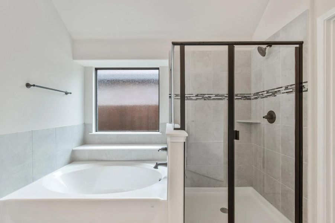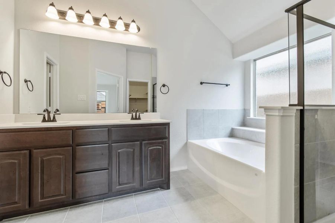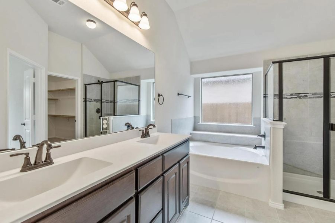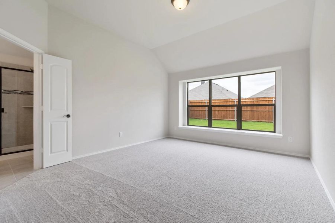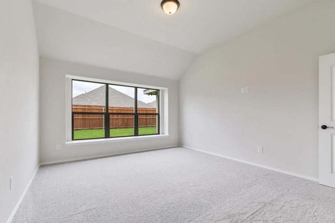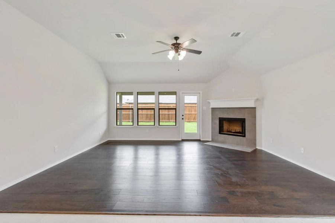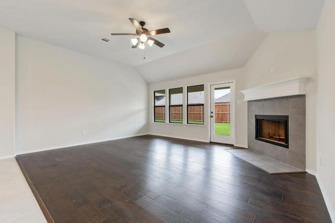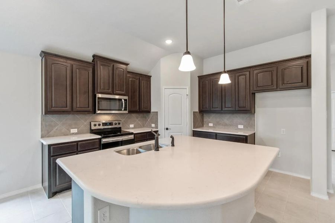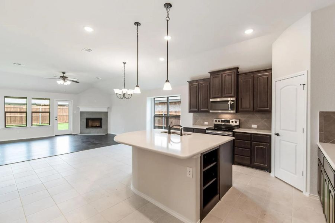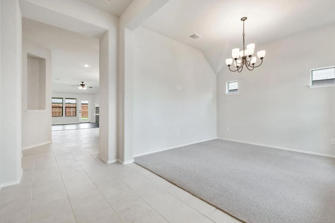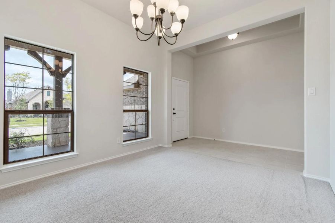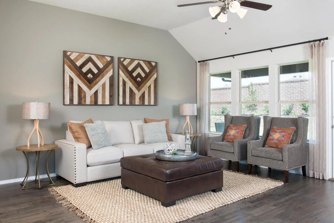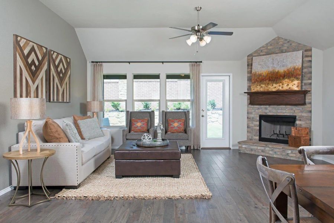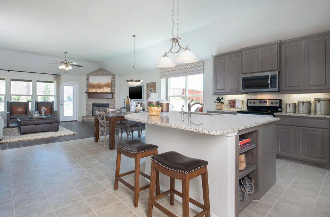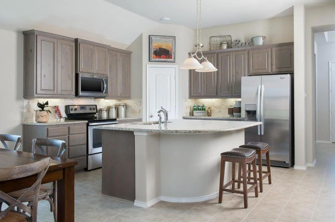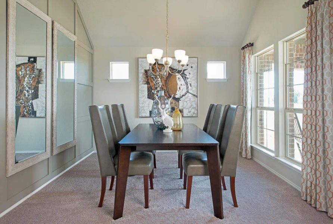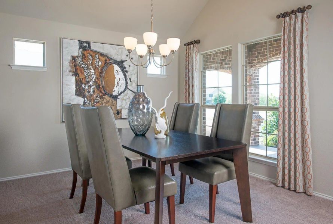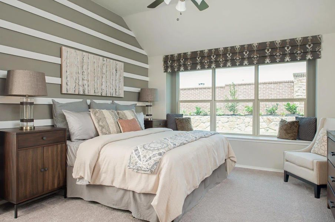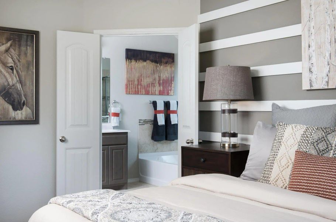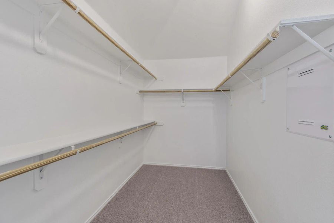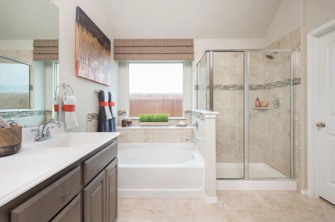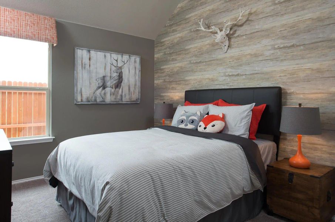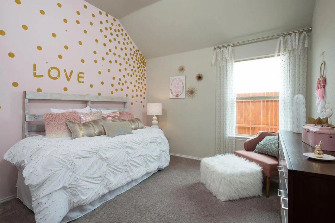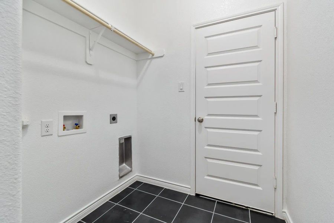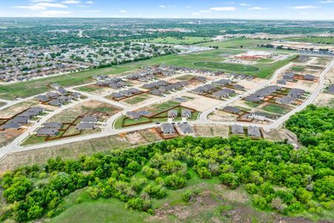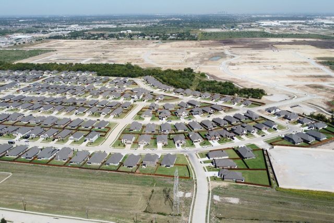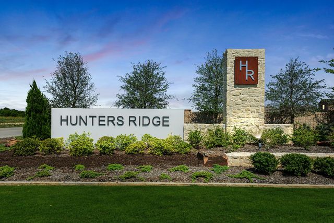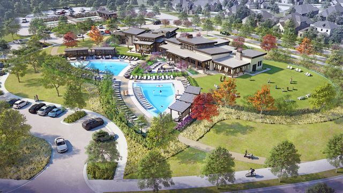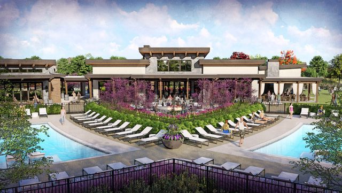Floor Plan
Lowered rates
Closing costs covered
from $382,990
Concept 1849, 1004 Norcross Court, Crowley, TX 76036
3 bd · 2 ba · 1 story · 1,849 sqft
Lowered rates
Closing costs covered
from $382,990
Home Highlights
Garage
Attached Garage
Walk-In Closet
Primary Bedroom Downstairs
Utility/Laundry Room
Dining Room
Family Room
Porch
Primary Bedroom On Main
Breakfast Area
Community Patio
Community Pool
Playground
Club House
Sidewalks Available
Plan Description
This efficient open-concept plan maximizes every inch of space in this single-story home. The foyer leads to a formal dining room or optional private study. The kitchen boasts ample storage, stainless steel appliances and a curved island, opening to a breakfast nook with a built-in window seat. The bright family room has an optional corner fireplace and leads to the rear patio. The secluded primary suite features a luxurious ensuite bathroom. Two additional bedrooms share a bathroom.
Plan Details
*Pricing and availability are subject to change.- Name:
- Concept 1849
- Garage spaces:
- 2
- Property status:
- Floor Plan
- Size:
- 1,849 sqft
- Stories:
- 1
- Beds:
- 3
- Baths:
- 2
Construction Details
- Builder Name:
- Landsea Homes
Home Features & Finishes
- Garage/Parking:
- GarageAttached Garage
- Interior Features:
- Walk-In ClosetGarden TubSeparate ShowerDouble Vanity
- Laundry facilities:
- Utility/Laundry Room
- Property amenities:
- Porch
- Rooms:
- Primary Bedroom On MainDining RoomFamily RoomBreakfast AreaOpen Concept FloorplanPrimary Bedroom Downstairs

Considering this home?
Our expert will guide your tour, in-person or virtual
Need more information?
Text or call (888) 486-2818
Hunters Ridge Community Details
Community Amenities
- Dining Nearby
- Playground
- Lake Access
- Club House
- Golf Course
- Sport Court
- Community Pool
- Park Nearby
- Amenity Center
- BBQ Area
- Baseball Field
- Community Pond
- Golf Club
- Picnic Area
- Sport Facility
- Cluster Mailbox
- Sidewalks Available
- Walking, Jogging, Hike Or Bike Trails
- Recreation Center
- Resort-Style Pool
- Recreational Facilities
- Entertainment
- Shopping Nearby
- Community Patio
- Surrounded By Trees
Neighborhood Details
Crowley, Texas
76036
Schools in Crowley Independent School District
GreatSchools’ Summary Rating calculation is based on 4 of the school’s themed ratings, including test scores, student/academic progress, college readiness, and equity. This information should only be used as a reference. NewHomesMate is not affiliated with GreatSchools and does not endorse or guarantee this information. Please reach out to schools directly to verify all information and enrollment eligibility. Data provided by GreatSchools.org © 2024
Average Home Price in 76036
Getting Around
Air Quality
Noise Level
77
50Active100
A Soundscore™ rating is a number between 50 (very loud) and 100 (very quiet) that tells you how loud a location is due to environmental noise.
Taxes & HOA
- Tax Rate:
- 2.8%
- HOA Name:
- First Service Residential
- HOA fee:
- $500/annual
- HOA fee requirement:
- Mandatory
