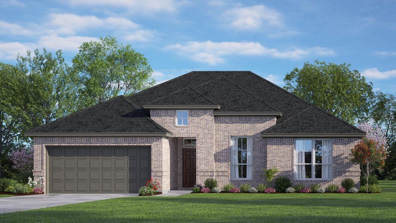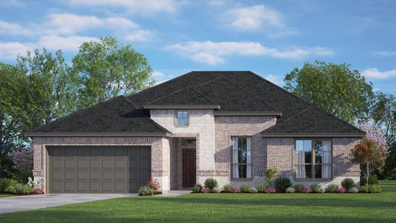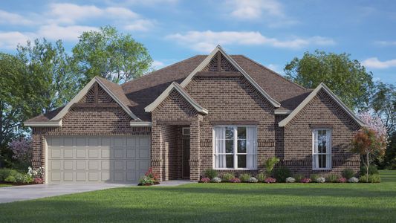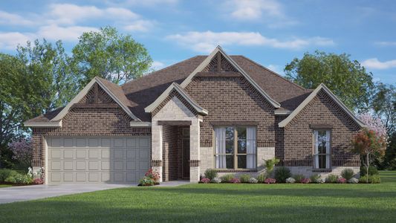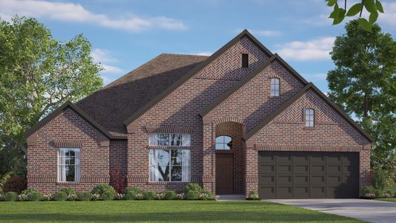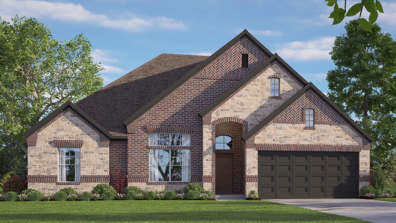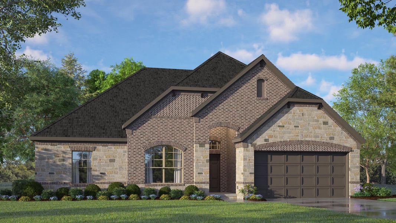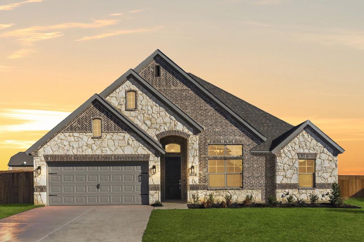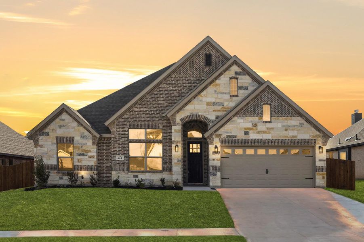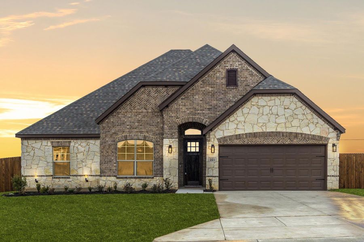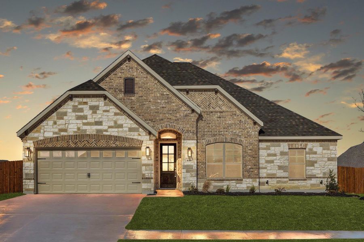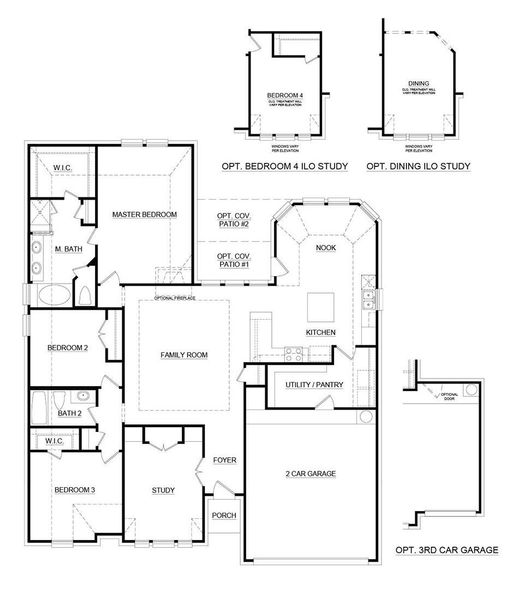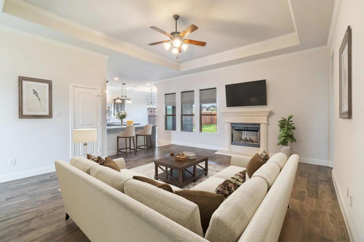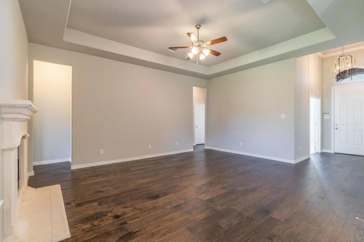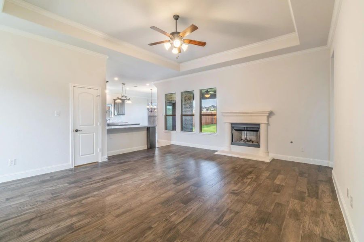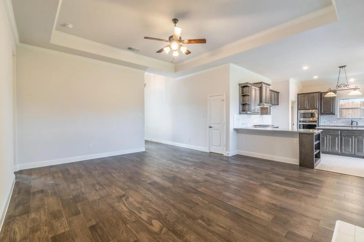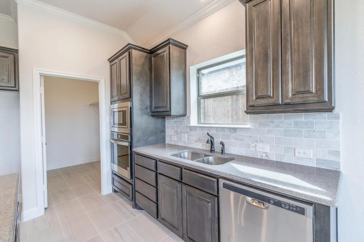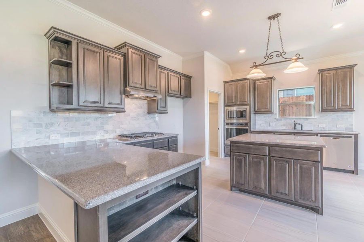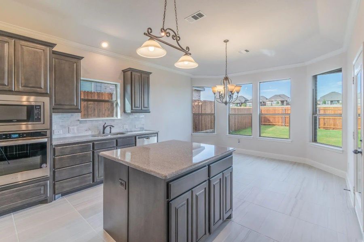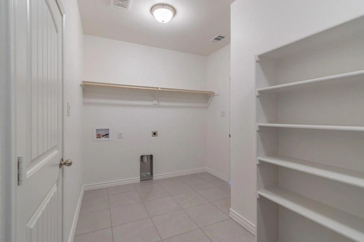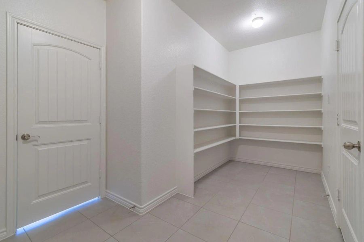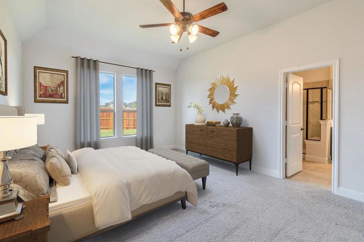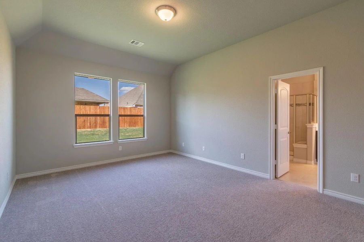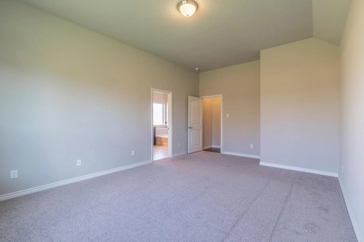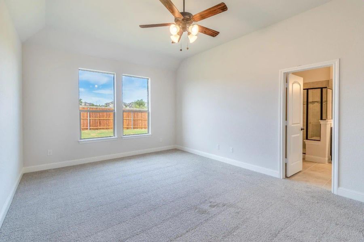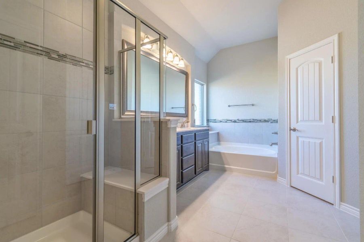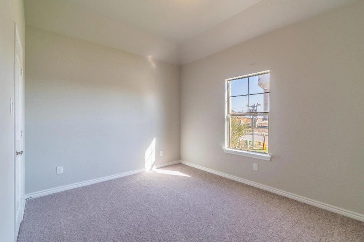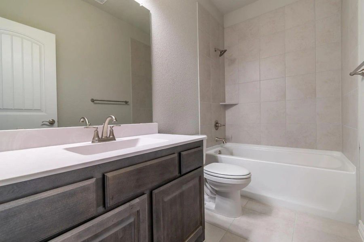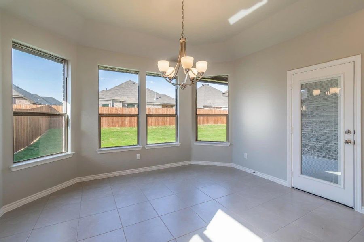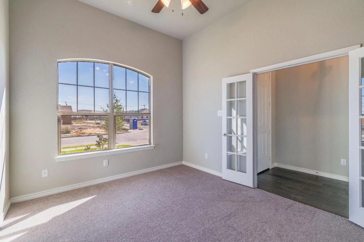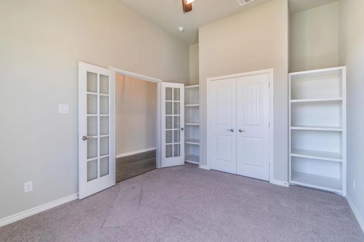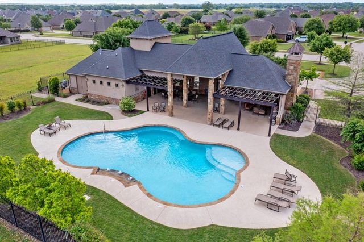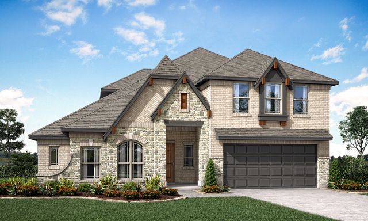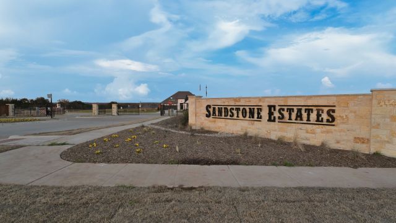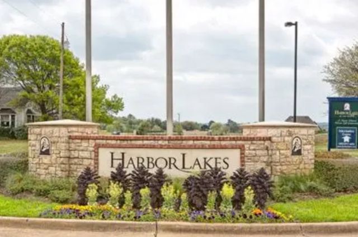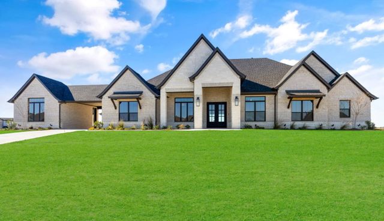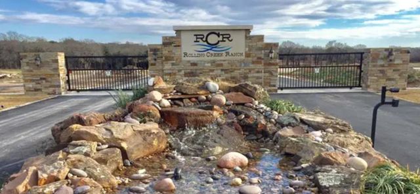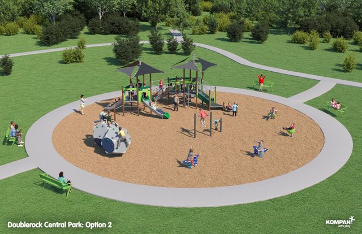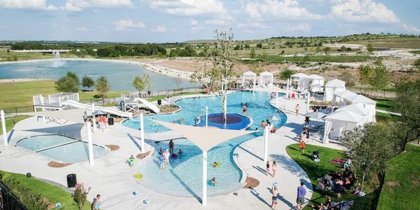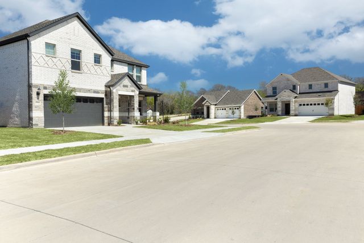Floor Plan
Lowered rates
Closing costs covered
from $399,990
Concept 2027, 3176 Ferry Boat Lane, Granbury, TX 76049
3 bd · 2 ba · 1 story · 2,069 sqft
Lowered rates
Closing costs covered
from $399,990
Home Highlights
Garage
Attached Garage
Walk-In Closet
Primary Bedroom Downstairs
Utility/Laundry Room
Dining Room
Family Room
Porch
Primary Bedroom On Main
Office/Study
Breakfast Area
Community Pool
Playground
Club House
Sidewalks Available
Plan Description
This single-story floor plan offers both entertainment spaces and quiet retreats. Inside, you’ll find a private study or formal dining room. The open-concept layout includes a family room with optional fireplace and a kitchen with a breakfast bar. The primary suite provides luxury, while two bedrooms share a bathroom. Personalize with options like a fourth bedroom instead of the study.
Plan Details
*Pricing and availability are subject to change.- Name:
- Concept 2027
- Garage spaces:
- 2
- Property status:
- Floor Plan
- Size:
- 2,069 sqft
- Stories:
- 1
- Beds:
- 3
- Baths:
- 2
Construction Details
- Builder Name:
- Landsea Homes
Home Features & Finishes
- Garage/Parking:
- GarageAttached Garage
- Interior Features:
- Walk-In ClosetGarden TubSeparate ShowerDouble Vanity
- Laundry facilities:
- Utility/Laundry Room
- Property amenities:
- Porch
- Rooms:
- Primary Bedroom On MainOffice/StudyDining RoomFamily RoomBreakfast AreaOpen Concept FloorplanPrimary Bedroom Downstairs

Considering this home?
Our expert will guide your tour, in-person or virtual
Need more information?
Text or call (888) 486-2818
Abe's Landing Community Details
Community Amenities
- Dining Nearby
- Playground
- Lake Access
- Club House
- Golf Course
- Sport Court
- Community Pool
- Park Nearby
- Baseball Field
- Community Pond
- Fishing Pond
- Golf Club
- Picnic Area
- Soccer Field
- Sport Facility
- Cluster Mailbox
- Sidewalks Available
- Shopping Mall Nearby
- Open Greenspace
- Walking, Jogging, Hike Or Bike Trails
- Skate Park
- Community Events
- Recreational Facilities
- Entertainment
- Master Planned
- Shopping Nearby
- Surrounded By Trees
Neighborhood Details
Granbury, Texas
76049
Schools in Granbury Independent School District
GreatSchools’ Summary Rating calculation is based on 4 of the school’s themed ratings, including test scores, student/academic progress, college readiness, and equity. This information should only be used as a reference. NewHomesMate is not affiliated with GreatSchools and does not endorse or guarantee this information. Please reach out to schools directly to verify all information and enrollment eligibility. Data provided by GreatSchools.org © 2024
Average Home Price in 76049
Getting Around
Air Quality
Taxes & HOA
- Tax Rate:
- 2.28%
- HOA Name:
- The Property Center
- HOA fee:
- $950/annual
- HOA fee requirement:
- Mandatory
