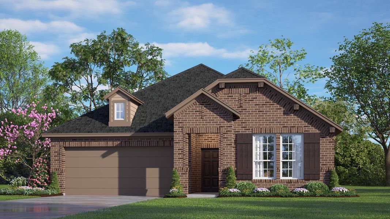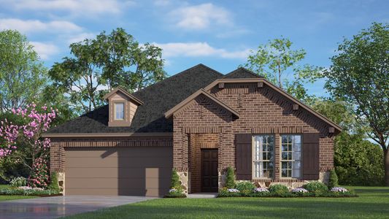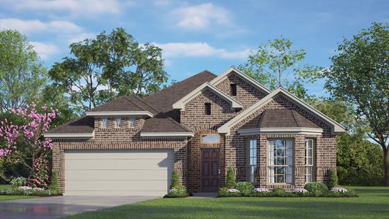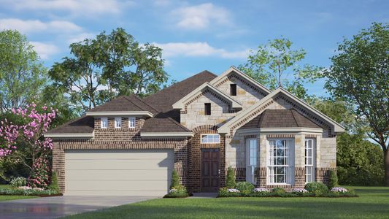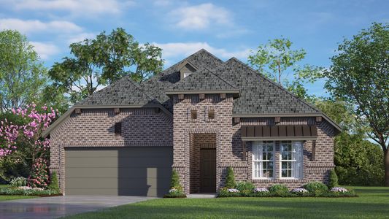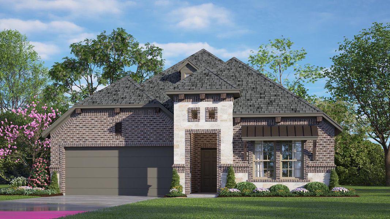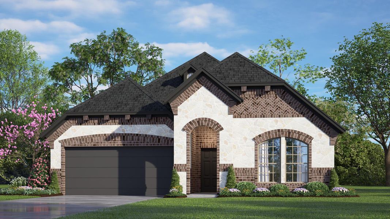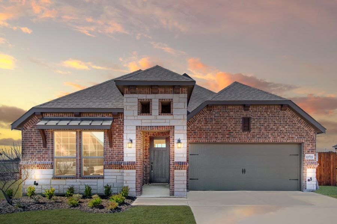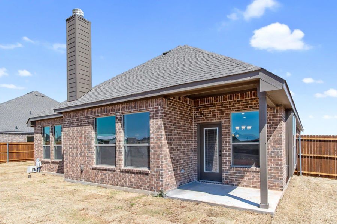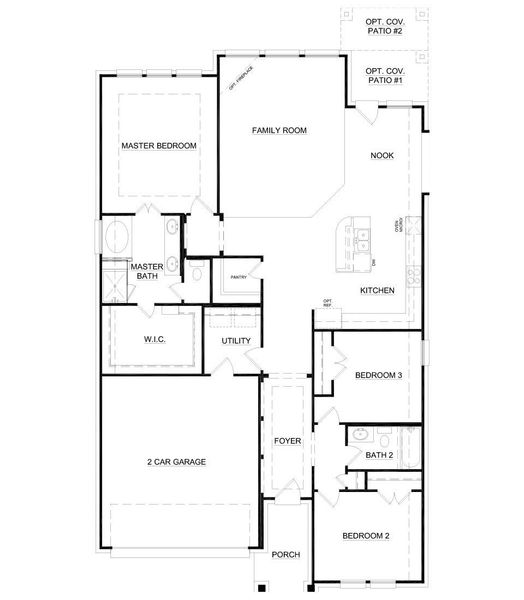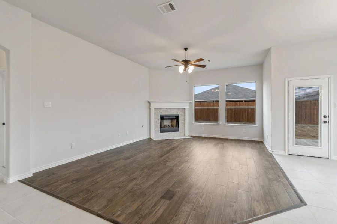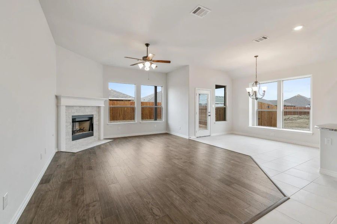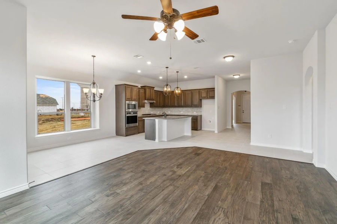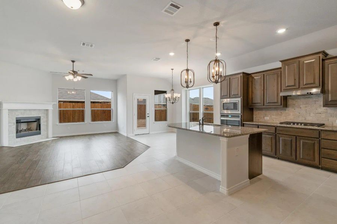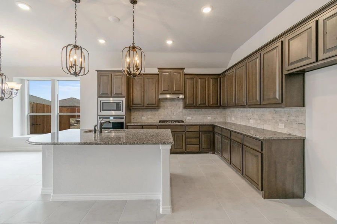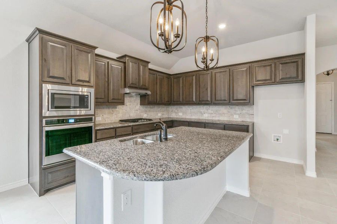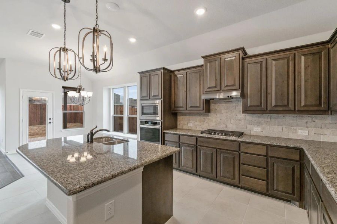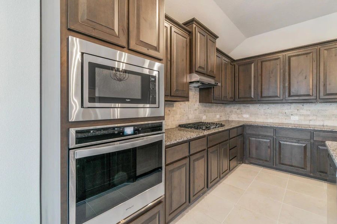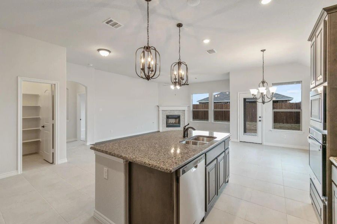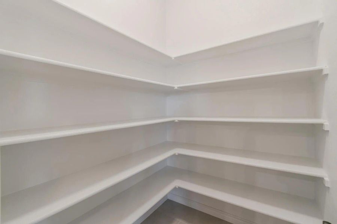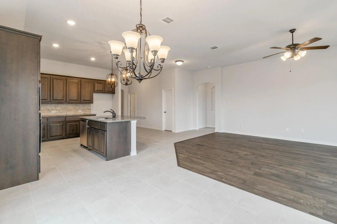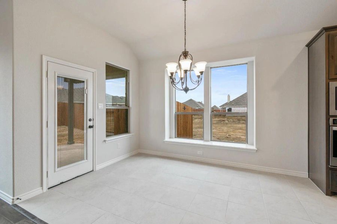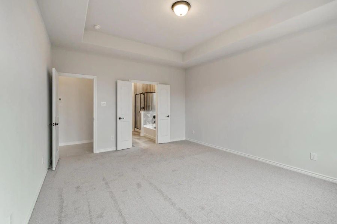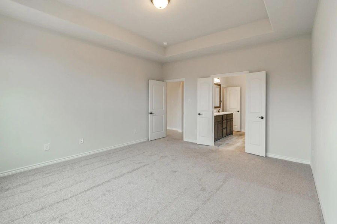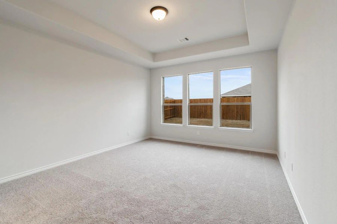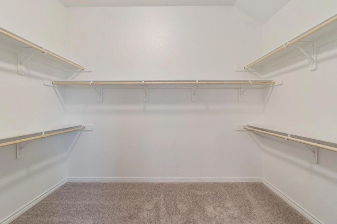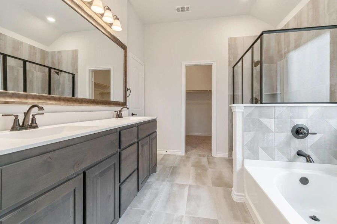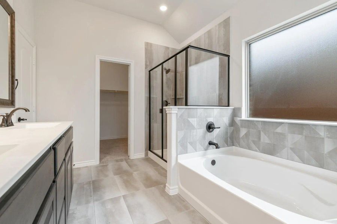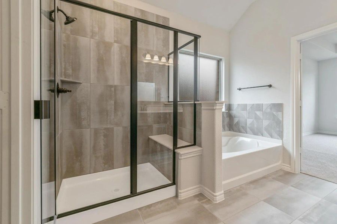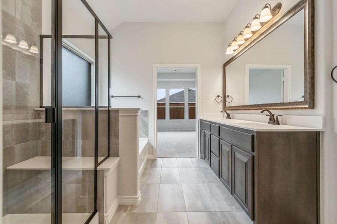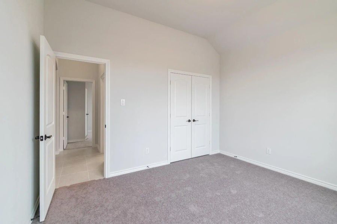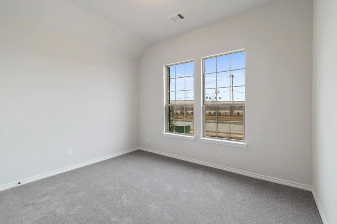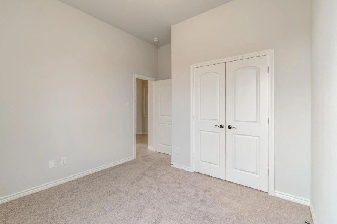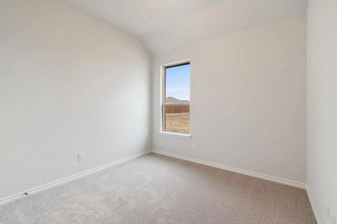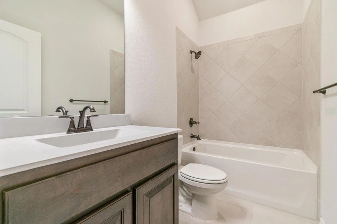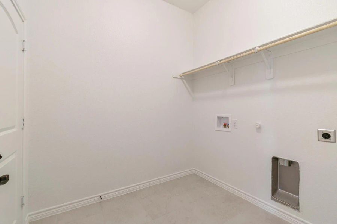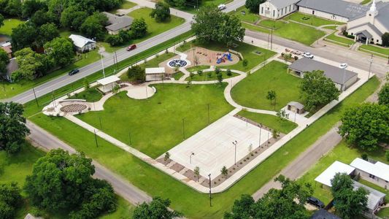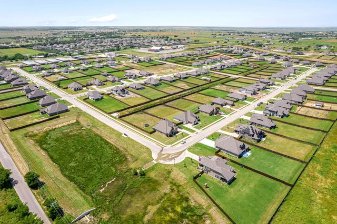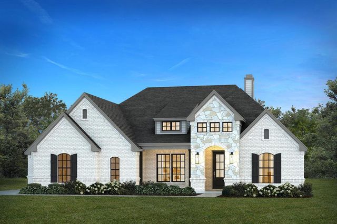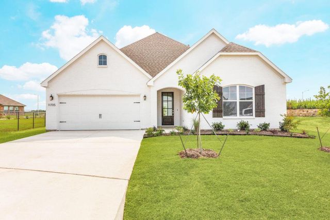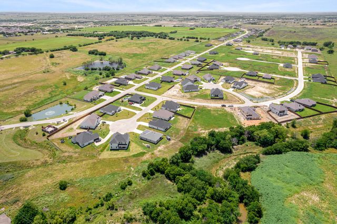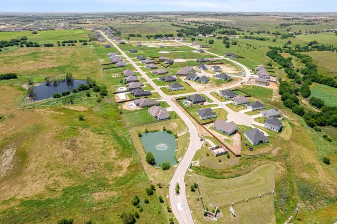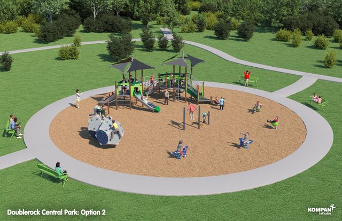Floor Plan
Lowered rates
Closing costs covered
from $424,990
Concept 1841, 12529 Yellowstone St, Godley, TX 76044
3 bd · 2 ba · 1 story · 1,841 sqft
Lowered rates
Closing costs covered
from $424,990
Home Highlights
Garage
Attached Garage
Walk-In Closet
Primary Bedroom Downstairs
Utility/Laundry Room
Dining Room
Family Room
Porch
Primary Bedroom On Main
Kitchen
Energy Efficient
Plan Description
This open-concept plan offers inviting traditional living spaces. The foyer leads to the spacious family room, with an optional corner fireplace. The kitchen, with stainless steel appliances and a large pantry, opens to a breakfast nook with a built-in window seat and access to the rear patio. The secluded primary suite features boxed ceilings and a luxurious ensuite bathroom. Two additional bedrooms share a bathroom.
Plan Details
*Pricing and availability are subject to change.- Name:
- Concept 1841
- Garage spaces:
- 2
- Property status:
- Floor Plan
- Size:
- 1,841 sqft
- Stories:
- 1
- Beds:
- 3
- Baths:
- 2
Construction Details
- Builder Name:
- Landsea Homes
Home Features & Finishes
- Garage/Parking:
- GarageAttached Garage
- Interior Features:
- Walk-In Closet
- Laundry facilities:
- Utility/Laundry Room
- Property amenities:
- Porch
- Rooms:
- Primary Bedroom On MainKitchenDining RoomFamily RoomPrimary Bedroom Downstairs

Considering this home?
Our expert will guide your tour, in-person or virtual
Need more information?
Text or call (888) 486-2818
Coyote Crossing Community Details
Community Amenities
- Dining Nearby
- Energy Efficient
- Park Nearby
- Walking, Jogging, Hike Or Bike Trails
- Entertainment
- Shopping Nearby
Neighborhood Details
Godley, Texas
76044
Schools in Godley Independent School District
GreatSchools’ Summary Rating calculation is based on 4 of the school’s themed ratings, including test scores, student/academic progress, college readiness, and equity. This information should only be used as a reference. NewHomesMate is not affiliated with GreatSchools and does not endorse or guarantee this information. Please reach out to schools directly to verify all information and enrollment eligibility. Data provided by GreatSchools.org © 2024
Average Home Price in 76044
Getting Around
Air Quality
Taxes & HOA
- Tax Rate:
- 2.59%
- HOA Name:
- GloboLink Management
- HOA fee:
- $250/annual
- HOA fee requirement:
- Mandatory
