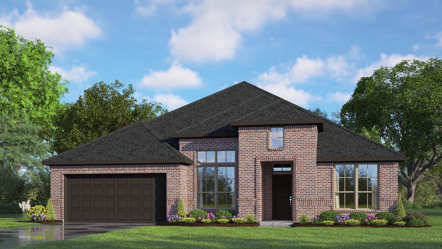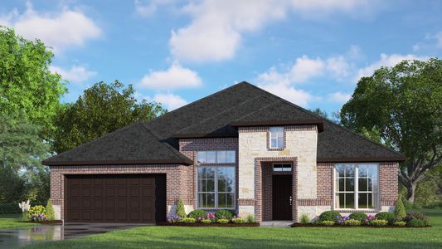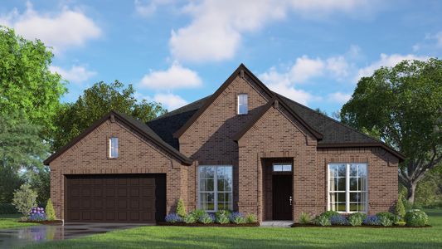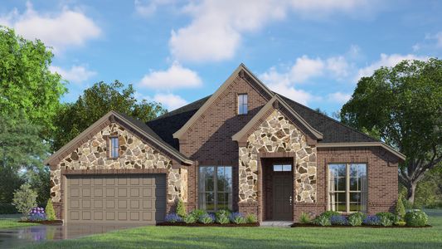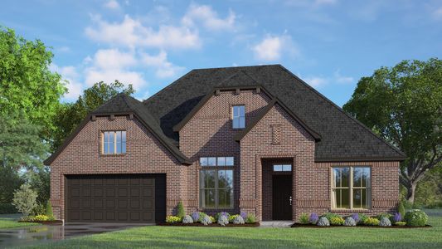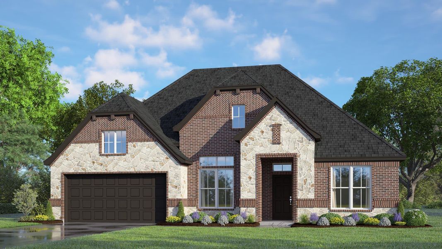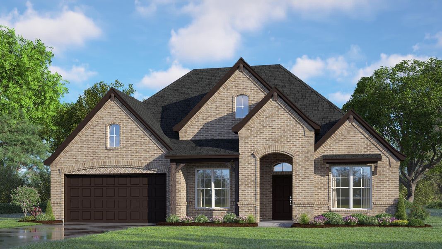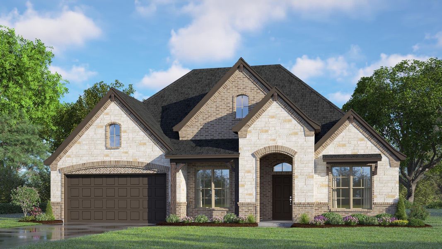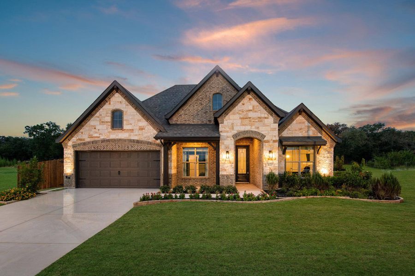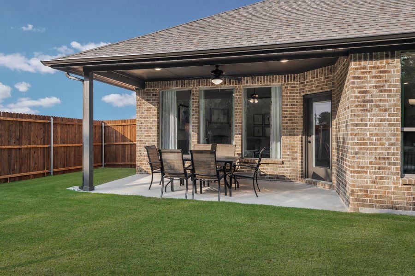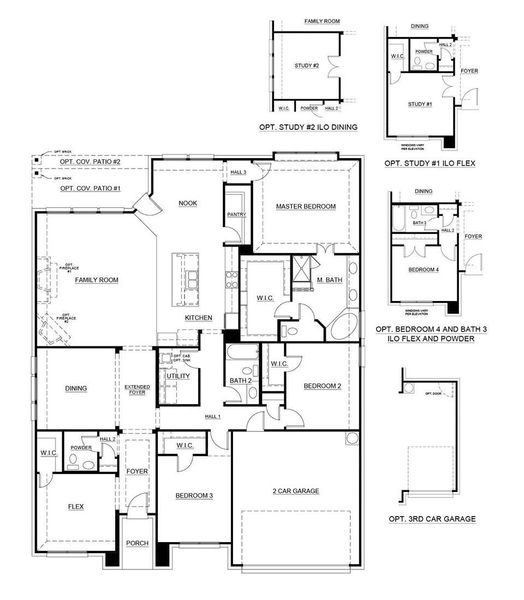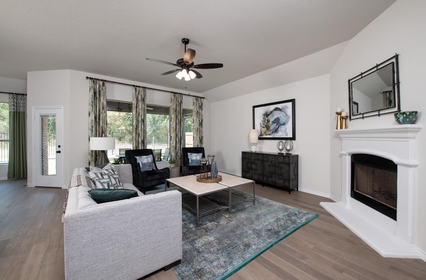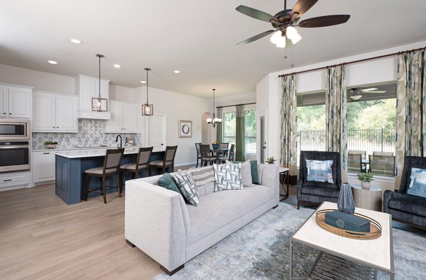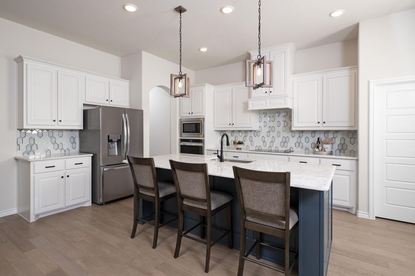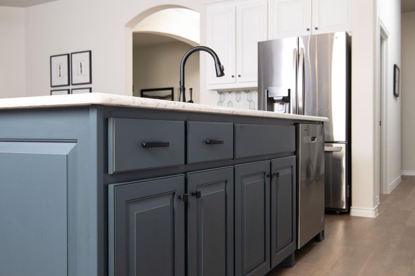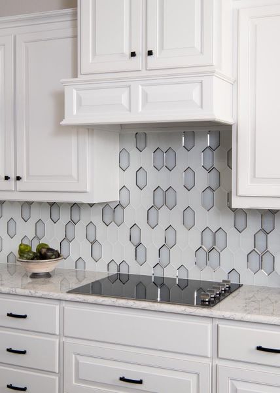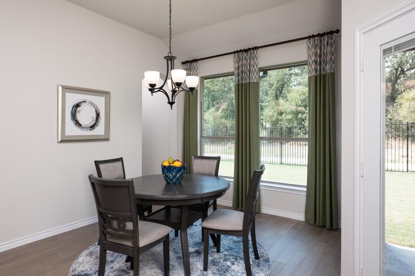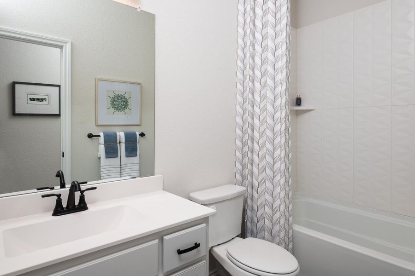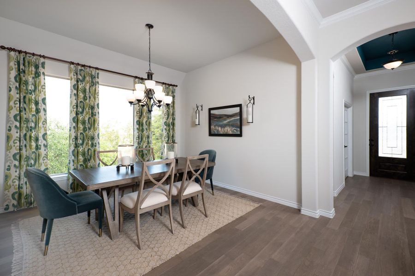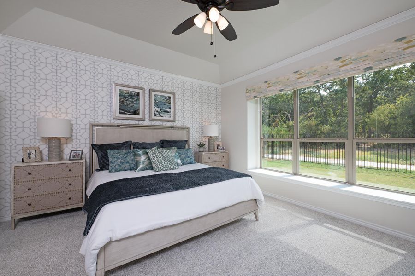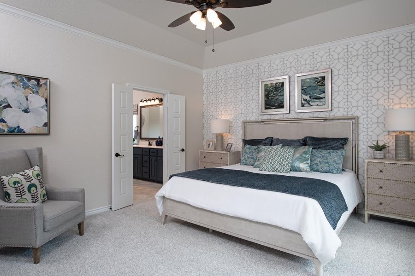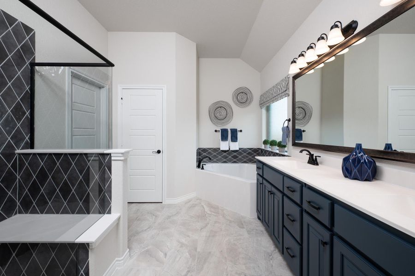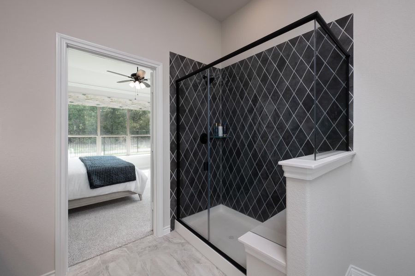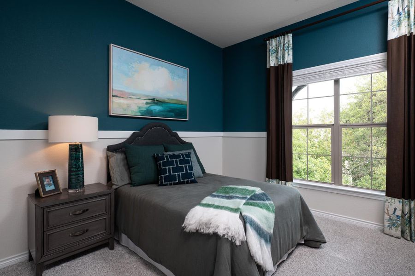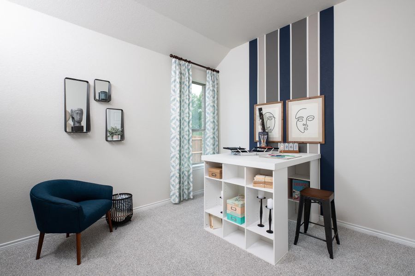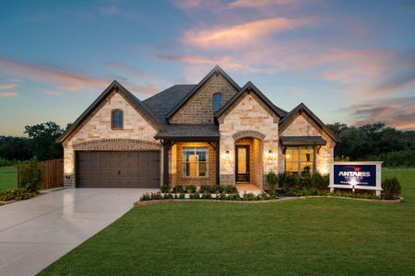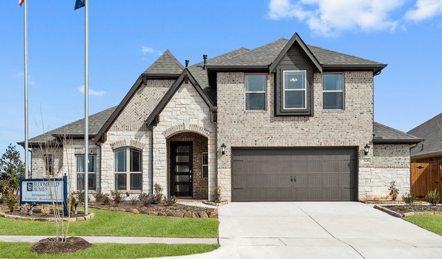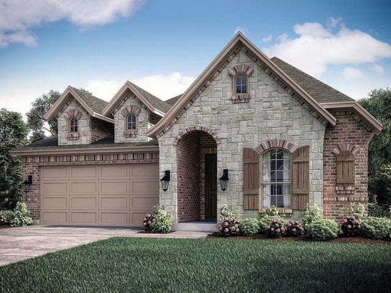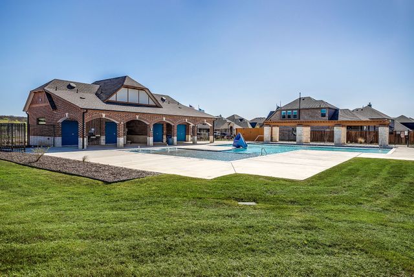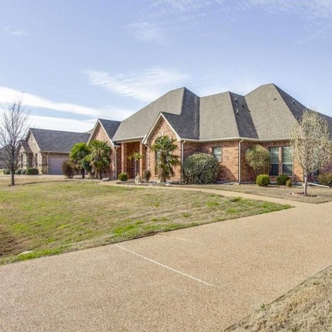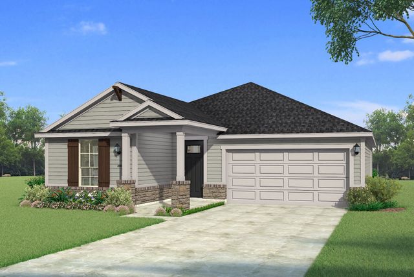Floor Plan
Lowered rates
Closing costs covered
from $456,990
Concept 2464, 3117 Blue Hill Drive, Burleson, TX 76028
3 bd · 2.5 ba · 1 story · 2,464 sqft
Lowered rates
Closing costs covered
from $456,990
Home Highlights
Garage
Attached Garage
Walk-In Closet
Primary Bedroom Downstairs
Utility/Laundry Room
Dining Room
Family Room
Porch
Primary Bedroom On Main
Breakfast Area
Community Pool
Flex Room
Playground
Club House
Plan Description
This stunning home offers vast indoor spaces and modern finishes, ideal for contemporary living. The inviting exterior leads to a spacious foyer and main living area, featuring a large family room and adjacent kitchen and dining room. Three ample bedrooms, including a primary suite with a luxurious ensuite bathroom, ensure comfort and relaxation. Personalize the flex room to suit your needs, whether it’s an extra bedroom, study, den or playroom.
Plan Details
*Pricing and availability are subject to change.- Name:
- Concept 2464
- Garage spaces:
- 2
- Property status:
- Floor Plan
- Size:
- 2,464 sqft
- Stories:
- 1
- Beds:
- 3
- Baths:
- 2.5
Construction Details
- Builder Name:
- Landsea Homes
Home Features & Finishes
- Garage/Parking:
- GarageAttached Garage
- Interior Features:
- Walk-In Closet
- Laundry facilities:
- Laundry Facilities In HallUtility/Laundry Room
- Property amenities:
- Porch
- Rooms:
- Flex RoomPrimary Bedroom On MainDining RoomFamily RoomBreakfast AreaPrimary Bedroom Downstairs

Considering this home?
Our expert will guide your tour, in-person or virtual
Need more information?
Text or call (888) 486-2818
Oak Hills Community Details
Community Amenities
- Dining Nearby
- Playground
- Lake Access
- Fitness Center/Exercise Area
- Club House
- Golf Course
- Sport Court
- Community Pool
- Park Nearby
- Baseball Field
- Fishing Pond
- Picnic Area
- Splash Pad
- Sport Facility
- Pier
- Shopping Mall Nearby
- Open Greenspace
- Walking, Jogging, Hike Or Bike Trails
- Pond with fishing pier
- Community Events
- Softball Field
- Recreational Facilities
- Entertainment
- Shopping Nearby
Neighborhood Details
Burleson, Texas
76028
Schools in Joshua Independent School District
GreatSchools’ Summary Rating calculation is based on 4 of the school’s themed ratings, including test scores, student/academic progress, college readiness, and equity. This information should only be used as a reference. NewHomesMate is not affiliated with GreatSchools and does not endorse or guarantee this information. Please reach out to schools directly to verify all information and enrollment eligibility. Data provided by GreatSchools.org © 2024
Average Home Price in 76028
Getting Around
Air Quality
Taxes & HOA
- Tax Rate:
- 2.8%
- HOA Name:
- Texas Star Community Management
- HOA fee:
- $400/annual
- HOA fee requirement:
- Mandatory
