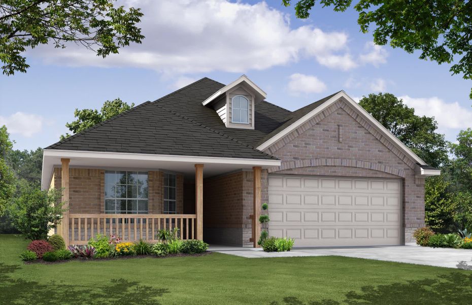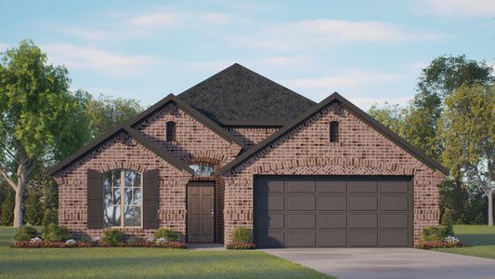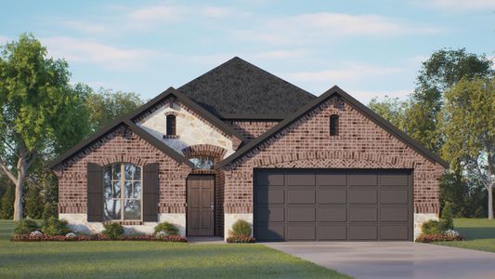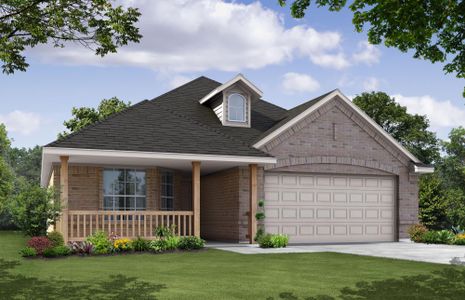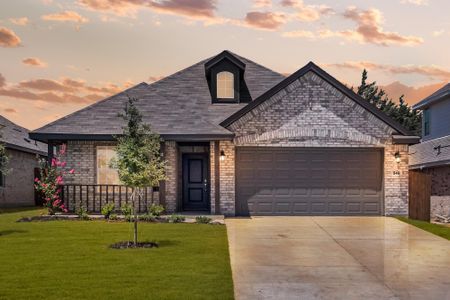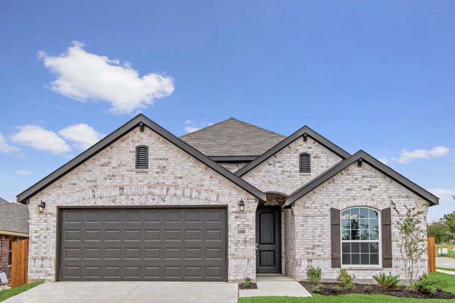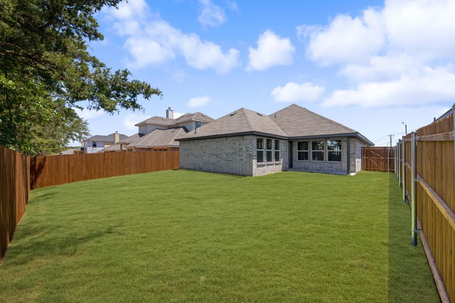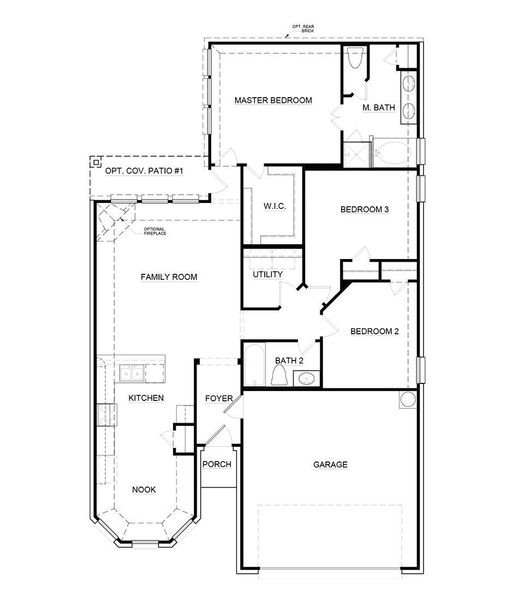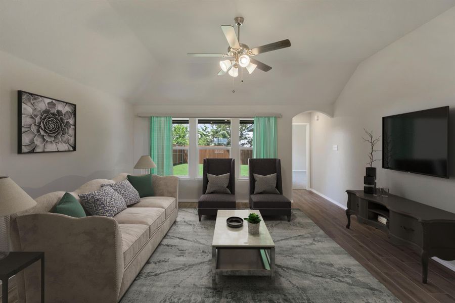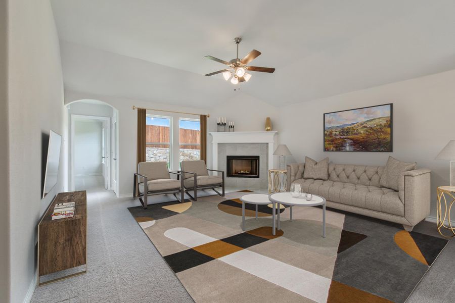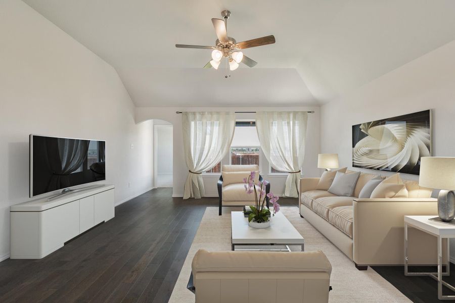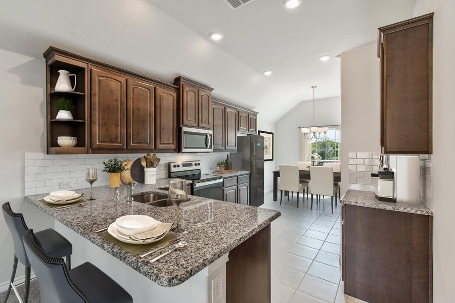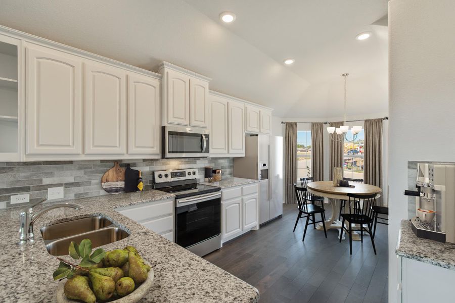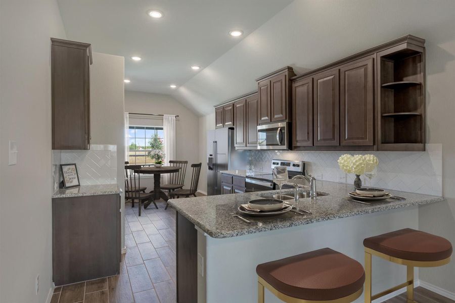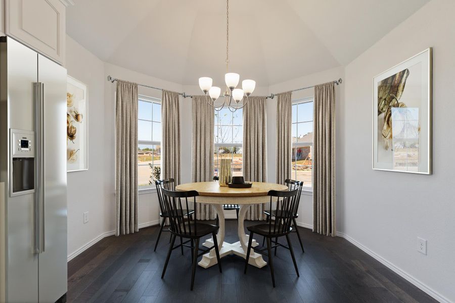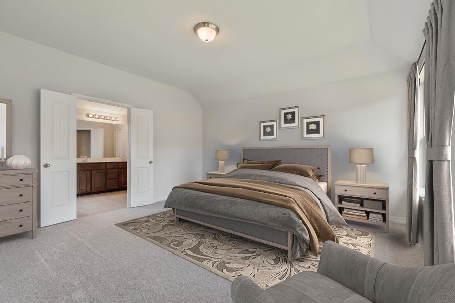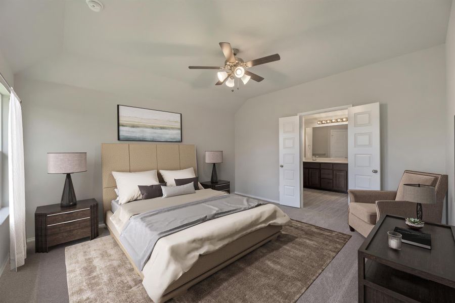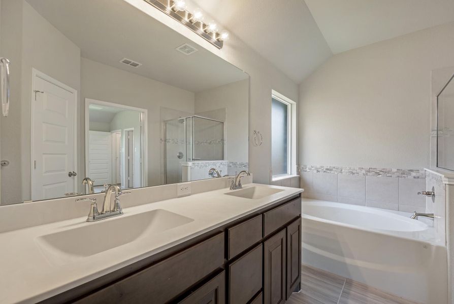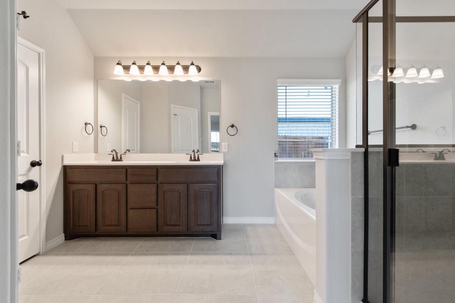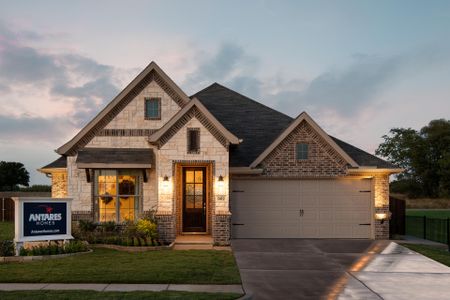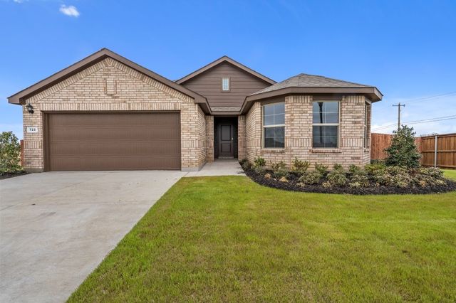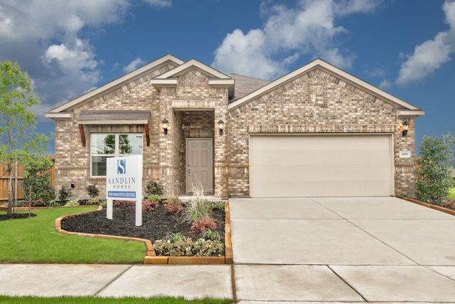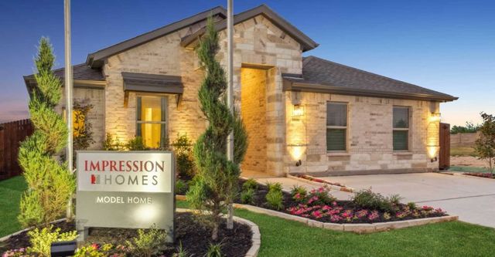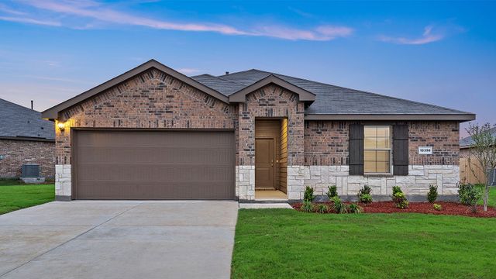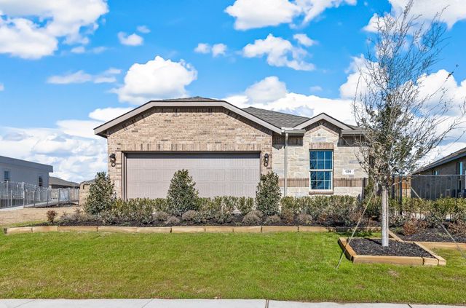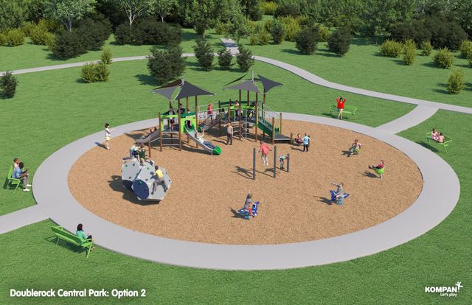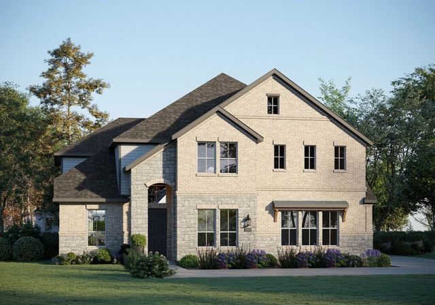Floor Plan
Lowered rates
Closing costs covered
from $299,990
Concept 1503, 902 Misty Lane, Cleburne, TX 76033
3 bd · 2 ba · 1 story · 1,503 sqft
Lowered rates
Closing costs covered
from $299,990
Home Highlights
Garage
Attached Garage
Walk-In Closet
Primary Bedroom Downstairs
Utility/Laundry Room
Dining Room
Family Room
Porch
Primary Bedroom On Main
Breakfast Area
Community Pool
Playground
Plan Description
This open-concept home features a family room leading to an optional covered patio or fireplace. The kitchen overlooks the family room and nook, with granite countertops, stainless steel appliances and a breakfast bar. The secluded primary bedroom features a walk-in closet and luxurious ensuite bathroom. Two additional bedrooms share a full bathroom, and a separate utility room accommodates a washer and dryer.
Plan Details
*Pricing and availability are subject to change.- Name:
- Concept 1503
- Garage spaces:
- 2
- Property status:
- Floor Plan
- Size:
- 1,503 sqft
- Stories:
- 1
- Beds:
- 3
- Baths:
- 2
Construction Details
- Builder Name:
- Landsea Homes
Home Features & Finishes
- Garage/Parking:
- GarageAttached Garage
- Interior Features:
- Walk-In Closet
- Laundry facilities:
- Utility/Laundry Room
- Property amenities:
- Porch
- Rooms:
- Primary Bedroom On MainDining RoomFamily RoomBreakfast AreaPrimary Bedroom Downstairs

Considering this home?
Our expert will guide your tour, in-person or virtual
Need more information?
Text or call (888) 486-2818
Chisholm Hills Community Details
Community Amenities
- Dining Nearby
- Playground
- Lake Access
- Golf Course
- Community Pool
- Park Nearby
- Community Pond
- Splash Pad
- Open Greenspace
- Walking, Jogging, Hike Or Bike Trails
- Pond with Gazebo
- Entertainment
- Gazebo
- Shopping Nearby
Neighborhood Details
Cleburne, Texas
Johnson County 76033
Schools in Cleburne Independent School District
GreatSchools’ Summary Rating calculation is based on 4 of the school’s themed ratings, including test scores, student/academic progress, college readiness, and equity. This information should only be used as a reference. NewHomesMate is not affiliated with GreatSchools and does not endorse or guarantee this information. Please reach out to schools directly to verify all information and enrollment eligibility. Data provided by GreatSchools.org © 2024
Average Home Price in 76033
Getting Around
Air Quality
Noise Level
73
50Active100
A Soundscore™ rating is a number between 50 (very loud) and 100 (very quiet) that tells you how loud a location is due to environmental noise.
Taxes & HOA
- Tax Rate:
- 2.6%
- HOA Name:
- Legacy Southwest Property Management, LLC
- HOA fee:
- $495/annual
- HOA fee requirement:
- Mandatory
