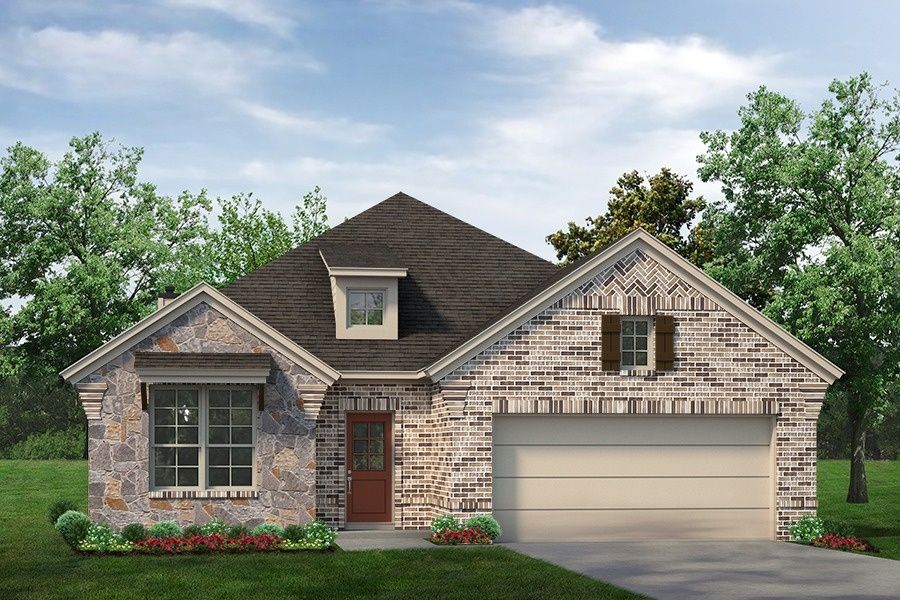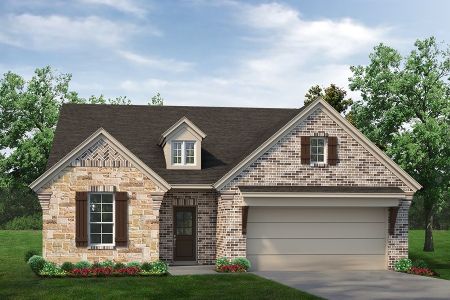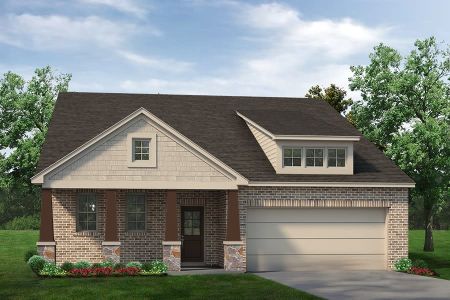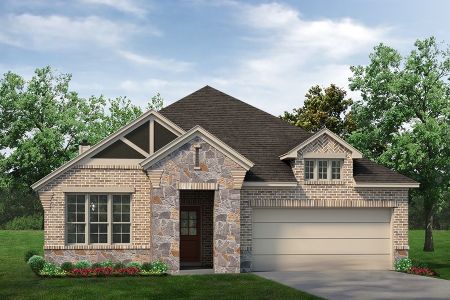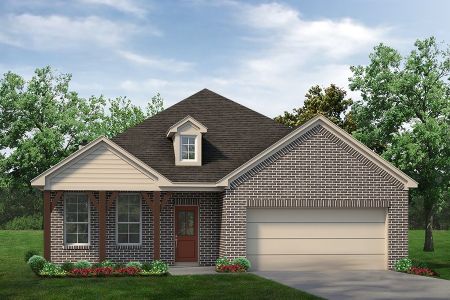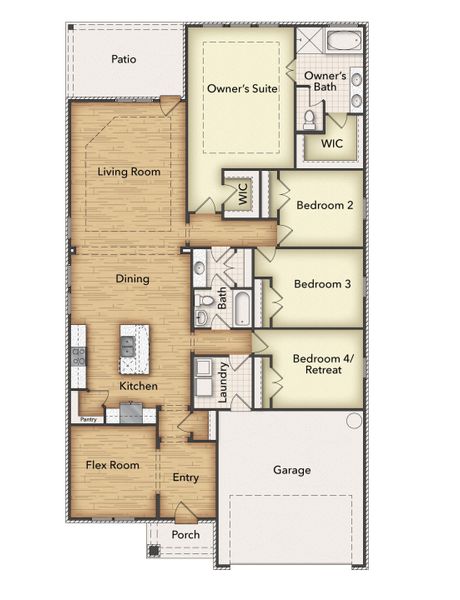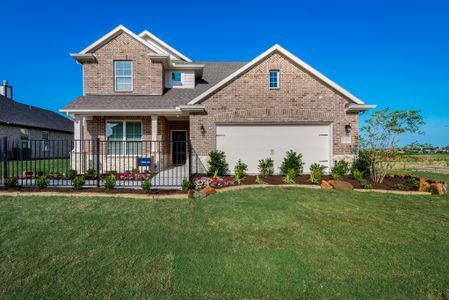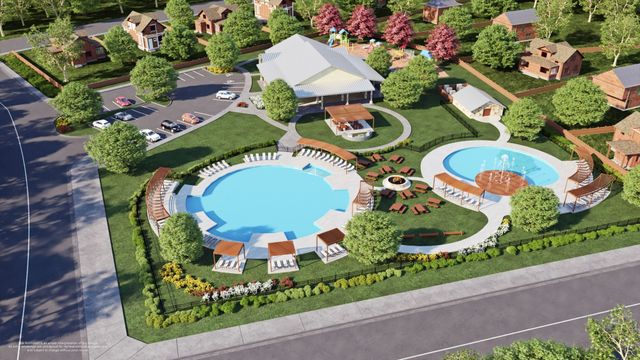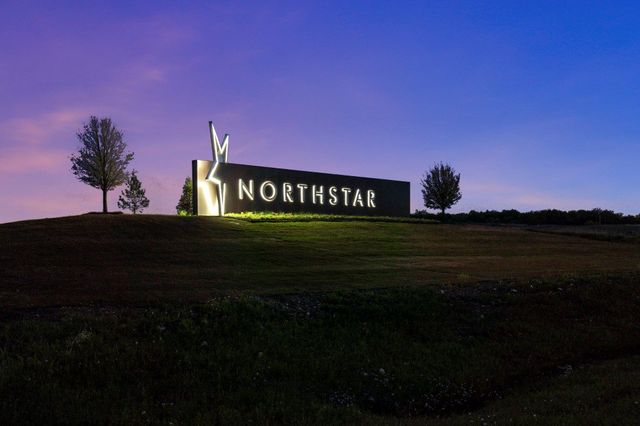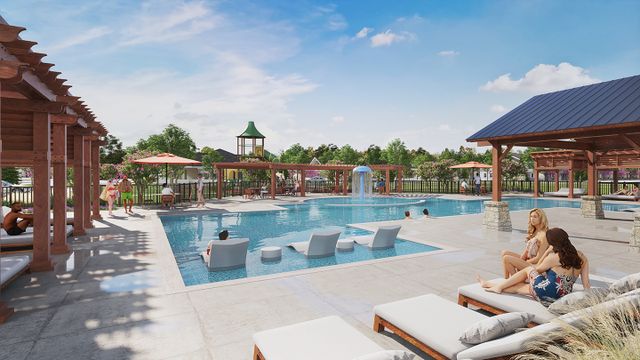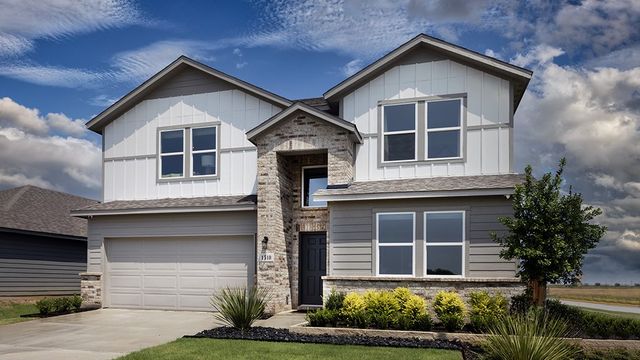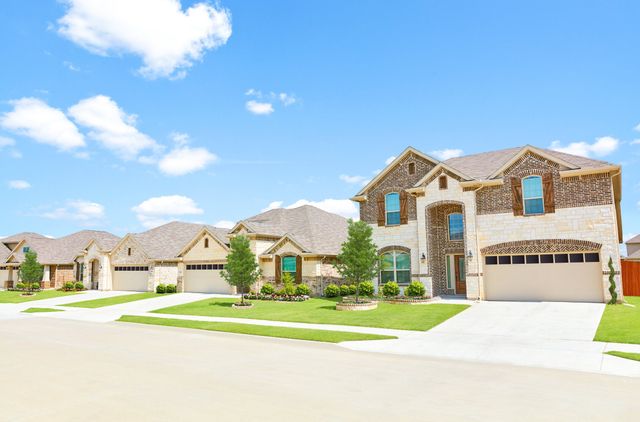Floor Plan
from $393,900
Havasu III, 3125 Serpens Drive, Newark, TX 76071
4 bd · 2 ba · 1 story · 2,176 sqft
from $393,900
Home Highlights
Garage
Attached Garage
Walk-In Closet
Primary Bedroom Downstairs
Utility/Laundry Room
Dining Room
Porch
Patio
Primary Bedroom On Main
Living Room
Community Pool
Flex Room
Playground
Sidewalks Available
Plan Description
The Havasu III provides a versatile twist on the open concept. A clearly defined foyer and flex room gives definition to this entryway. The kitchen and dining room are one unified area giving you enough space for a large table where the entire family can gather together for a meal. An oversized living room presents the freedom for customization without compromise. Go for a large sectional to spread out on or several individual pieces to create a unique design. With three secondary bedrooms, the possibilities to personalize are endless. The smallest room is right around the corner from the owner’s suite, making it the ideal nursery or toddler’s bedroom. In the center of the home lies the third bedroom and a jack-and-jill bathroom with easy access to both hallways off the dining and living space. Toward the front of the home, the fourth bedroom is a great retreat for your guests to feel they have their own space when they come to visit. The laundry room is right off the kitchen and has an entrance to the 2-car garage, allowing it to double as a mudroom. This will prevent any muddy shoes from tracking dirt throughout your home. You can also enjoy beautiful Texas days on the patio right off the living room. Perfect your barbequing or spend time with your kids in the backyard. The Havasu III is a great option for growing families who need privacy but still come together at the end of the day for quality time.
Plan Details
*Pricing and availability are subject to change.- Name:
- Havasu III
- Garage spaces:
- 2
- Property status:
- Floor Plan
- Size:
- 2,176 sqft
- Stories:
- 1
- Beds:
- 4
- Baths:
- 2
Construction Details
- Builder Name:
- Riverside Homebuilders
Home Features & Finishes
- Garage/Parking:
- GarageAttached Garage
- Interior Features:
- Walk-In Closet
- Laundry facilities:
- Utility/Laundry Room
- Property amenities:
- BasementPatioPorch
- Rooms:
- Flex RoomPrimary Bedroom On MainDining RoomLiving RoomPrimary Bedroom Downstairs

Considering this home?
Our expert will guide your tour, in-person or virtual
Need more information?
Text or call (888) 486-2818
Northstar Community Details
Community Amenities
- Playground
- Fitness Center/Exercise Area
- Community Pool
- Park Nearby
- Amenity Center
- Game Room/Area
- Splash Pad
- Sidewalks Available
- Walking, Jogging, Hike Or Bike Trails
- Resort-Style Pool
- Community Events
- Entertainment
- Master Planned
Neighborhood Details
Newark, Texas
Wise County 76071
Schools in Northwest Independent School District
- Grades 10-10Public
tarrant county jjaep
3.5 mi3131 san guinet
GreatSchools’ Summary Rating calculation is based on 4 of the school’s themed ratings, including test scores, student/academic progress, college readiness, and equity. This information should only be used as a reference. NewHomesMate is not affiliated with GreatSchools and does not endorse or guarantee this information. Please reach out to schools directly to verify all information and enrollment eligibility. Data provided by GreatSchools.org © 2024
Average Home Price in 76071
Getting Around
Air Quality
Noise Level
75
50Active100
A Soundscore™ rating is a number between 50 (very loud) and 100 (very quiet) that tells you how loud a location is due to environmental noise.
Taxes & HOA
- Tax Rate:
- 2.84%
- HOA Name:
- CCMC Management
- HOA fee:
- $250/quarterly
- HOA fee requirement:
- Mandatory
