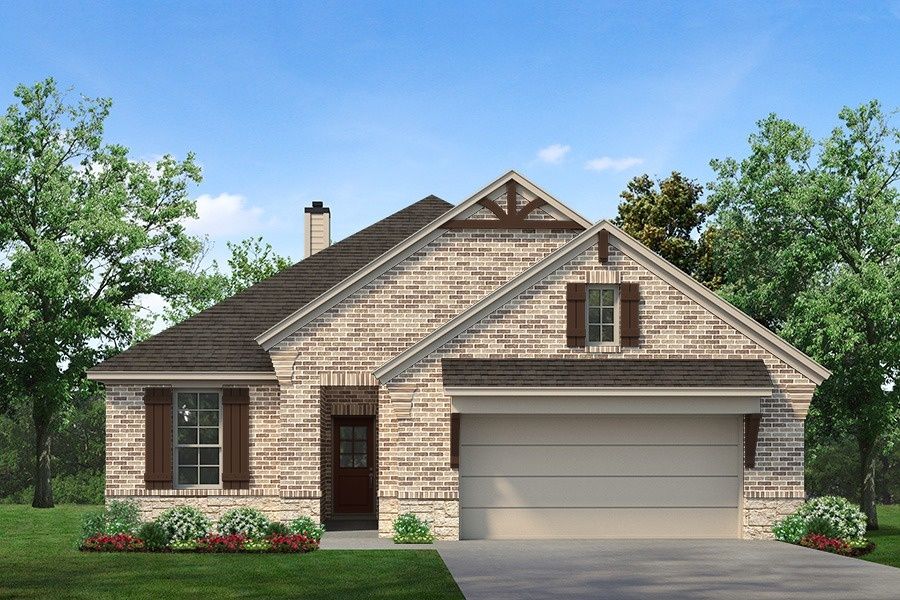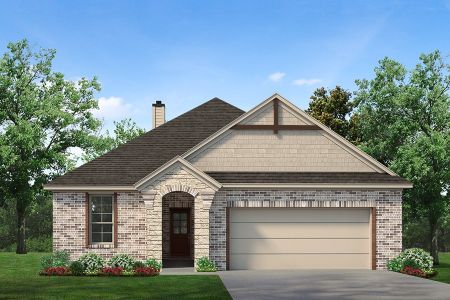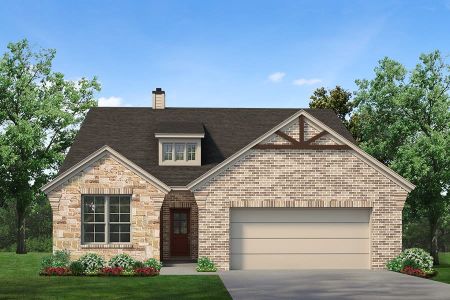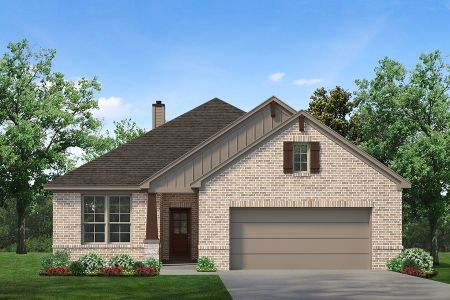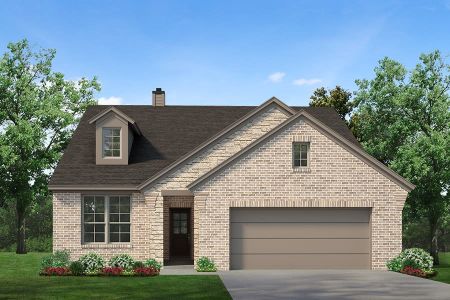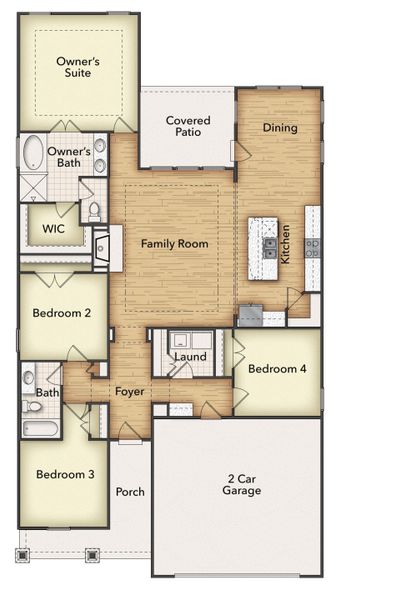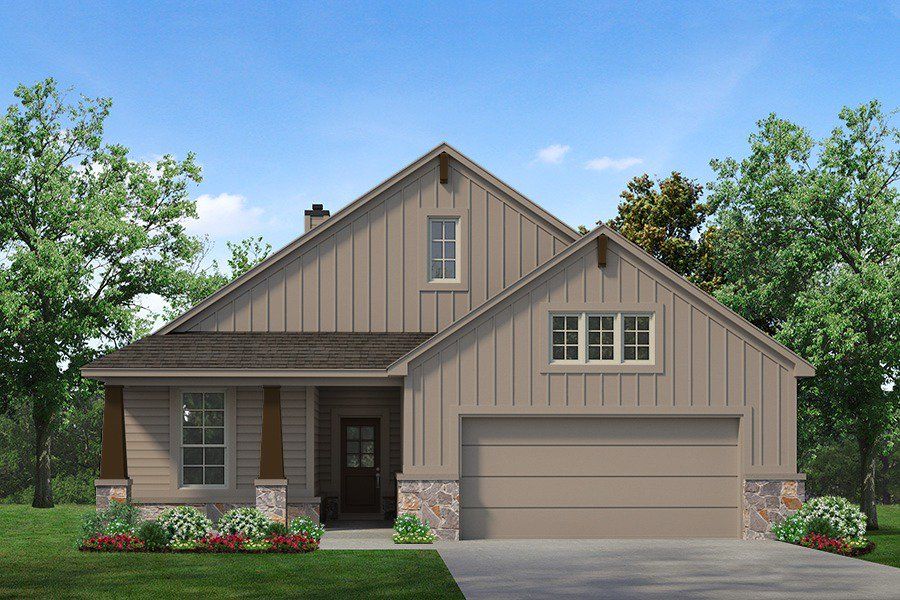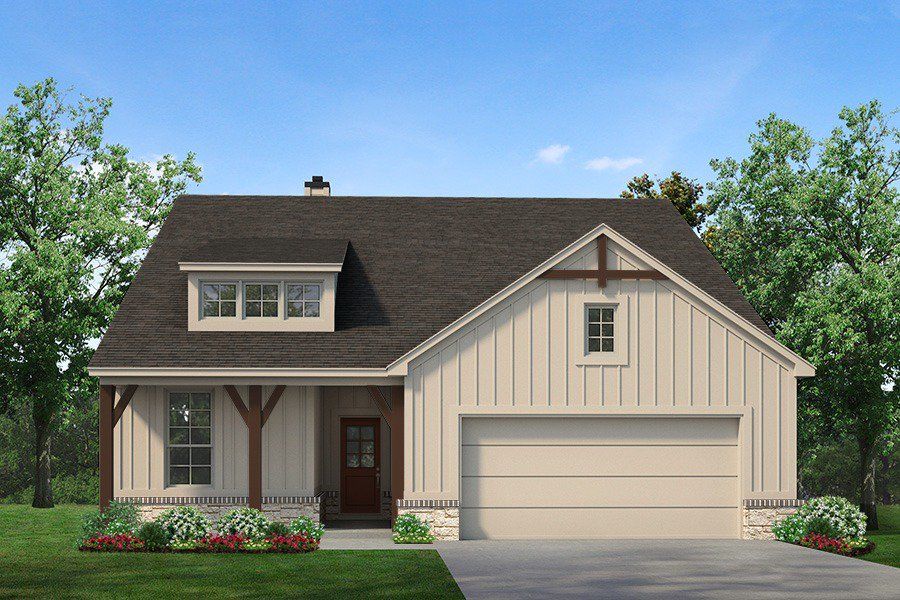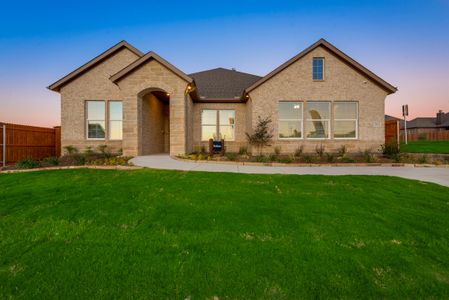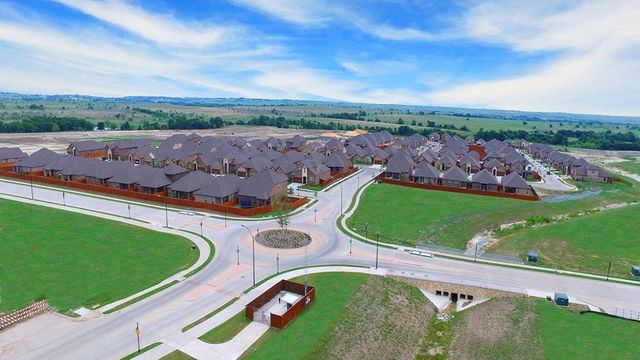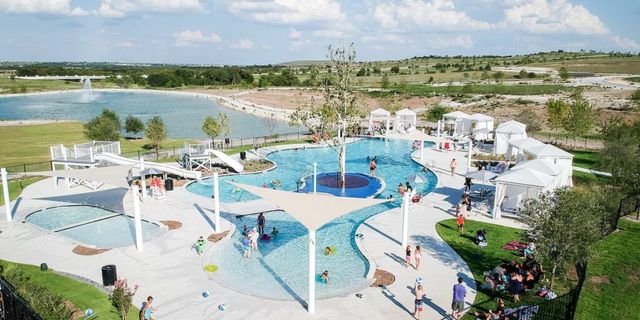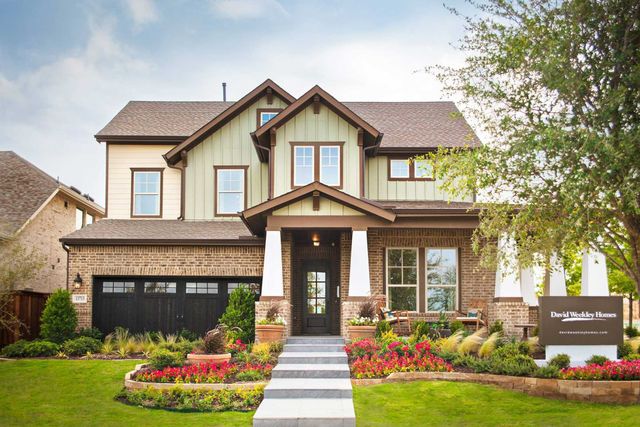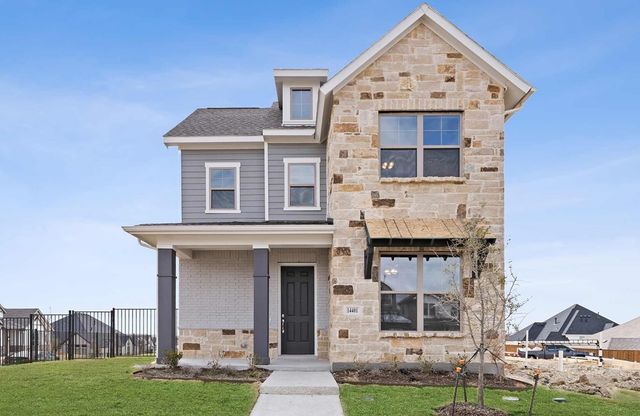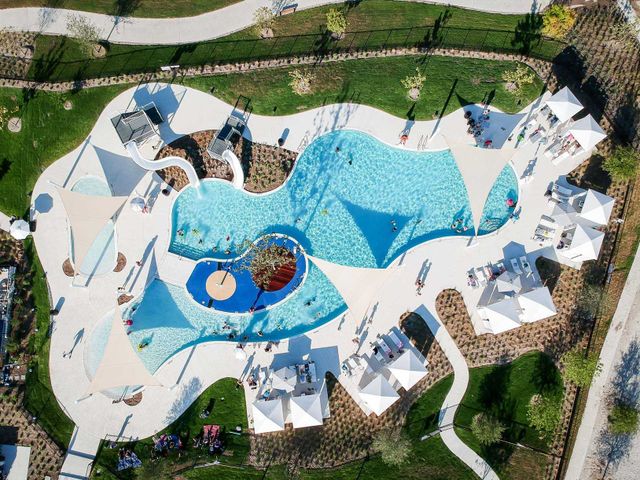Floor Plan
Lavon, 312 Honey Brook Lane, Aledo, TX 76008
4 bd · 2 ba · 1 story · 1,939 sqft
Home Highlights
Garage
Attached Garage
Walk-In Closet
Primary Bedroom Downstairs
Utility/Laundry Room
Dining Room
Family Room
Porch
Patio
Primary Bedroom On Main
Kitchen
Mudroom
Club House
Plan Description
The Lavon floor plan provides all the space needed for a growing family. Welcomed by a pillared front porch, the long foyer opens into a grand family room complete with a fireplace. Gathering in this home is easy with the seamless transition from room to room. The kitchen is positioned against the back wall as the stage so you can look out and observe all things going on. With three equally-sized spare bedrooms, you’ll have space for your family and any visitors. A walk-in mudroom off the garage allows for more storage of shoes, bags, and all your day-to-day items. The Lavon home is perfect for a busy and active family needing space to come together as well as everyone’s own private space. The owner’s suite is a perfect getaway, tucked in the back corner past the family room. Entering this space, you’ll have a splendid view into the backyard. All the natural light will make this oasis feel even more tranquil. The bedroom leads into the owner's bath with a double-sink vanity, stand-up shower, and tub perfect for unwinding after a long day. There’s no shortage of storage in this luxurious ranch-style home with closets in every room, extended countertops in the kitchen, corner pantry, and coat closet. Bring your family home to the Lavon floor plan and enjoy all the comfort of room to spread out and relax, teamed with the highest quality product.
Plan Details
*Pricing and availability are subject to change.- Name:
- Lavon
- Garage spaces:
- 2
- Property status:
- Floor Plan
- Size:
- 1,939 sqft
- Stories:
- 1
- Beds:
- 4
- Baths:
- 2
Construction Details
- Builder Name:
- Riverside Homebuilders
Home Features & Finishes
- Appliances:
- Water Softener
- Garage/Parking:
- GarageAttached Garage
- Interior Features:
- Walk-In ClosetFoyerPantry
- Kitchen:
- Furnished Kitchen
- Laundry facilities:
- Utility/Laundry Room
- Property amenities:
- BasementPatioPorch
- Rooms:
- Primary Bedroom On MainKitchenMudroomDining RoomFamily RoomOpen Concept FloorplanPrimary Bedroom Downstairs

Considering this home?
Our expert will guide your tour, in-person or virtual
Need more information?
Text or call (888) 486-2818
Morningstar Community Details
Community Amenities
- Dog Park
- Lake Access
- Club House
- Park Nearby
- Community Pond
- Fishing Pond
- Soccer Field
- Splash Pad
- Walking, Jogging, Hike Or Bike Trails
- Resort-Style Pool
- Community Events
- Entertainment
Neighborhood Details
Aledo, Texas
76008
Schools in Aledo Independent School District
- Grades M-MPublic
early childhood academy
0.6 mi408 fm 1187 s
GreatSchools’ Summary Rating calculation is based on 4 of the school’s themed ratings, including test scores, student/academic progress, college readiness, and equity. This information should only be used as a reference. NewHomesMate is not affiliated with GreatSchools and does not endorse or guarantee this information. Please reach out to schools directly to verify all information and enrollment eligibility. Data provided by GreatSchools.org © 2024
Average Home Price in 76008
Getting Around
Air Quality
Taxes & HOA
- Tax Rate:
- 3.1%
- HOA Name:
- Prestige Star Management
- HOA fee:
- $265/quarterly
- HOA fee requirement:
- Mandatory
