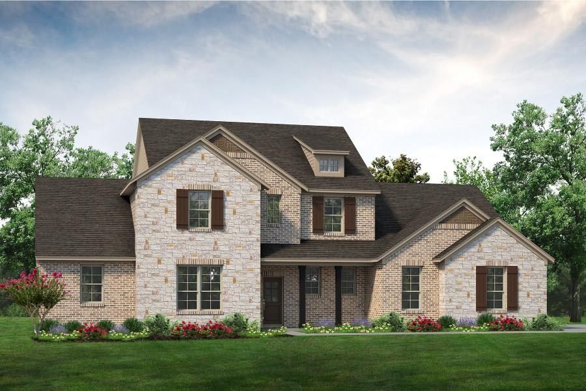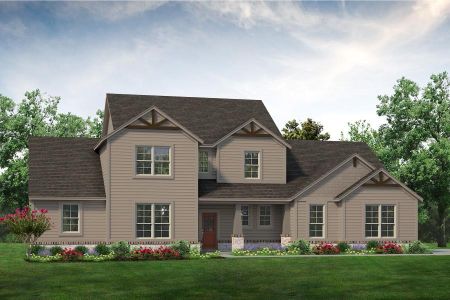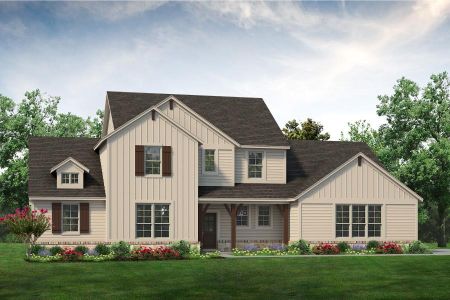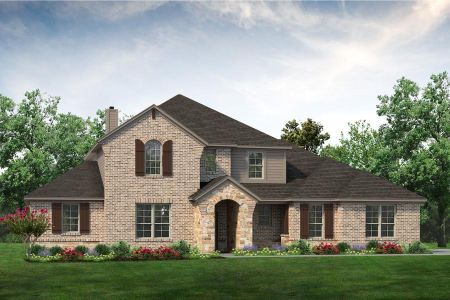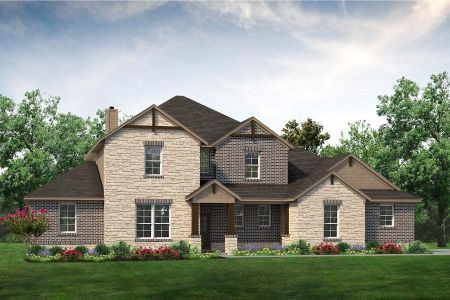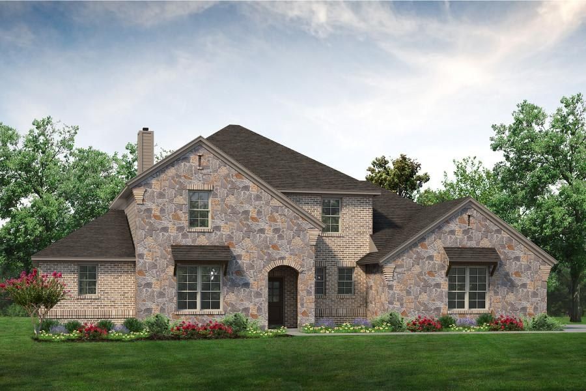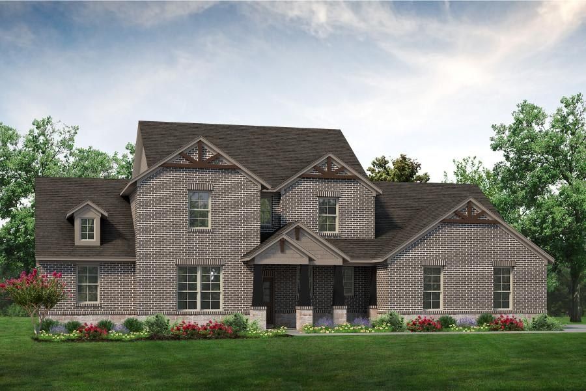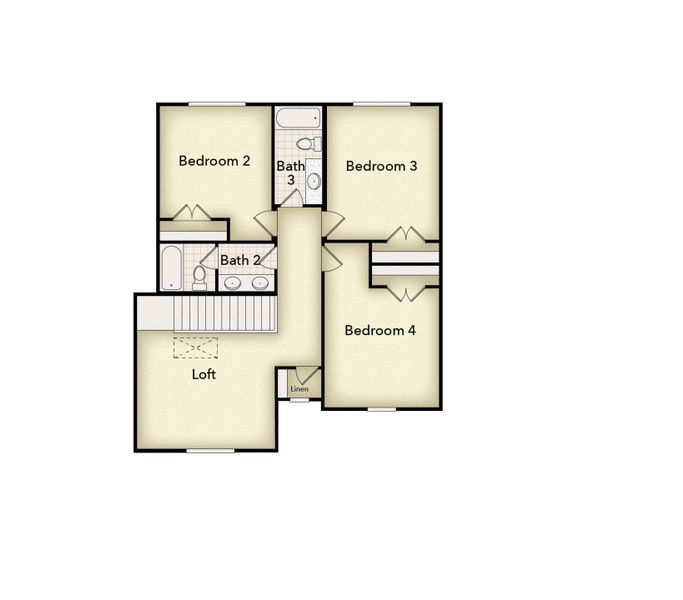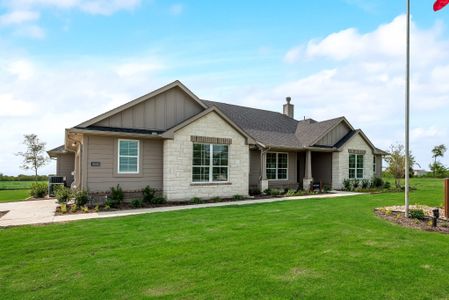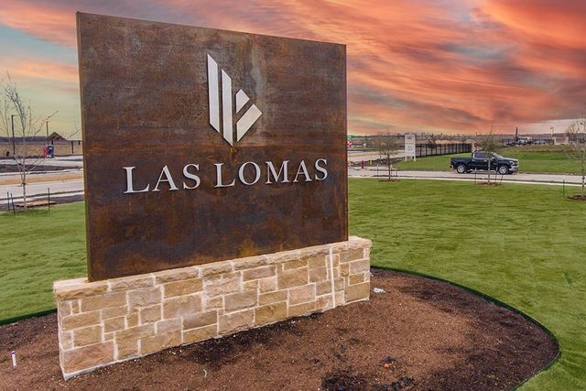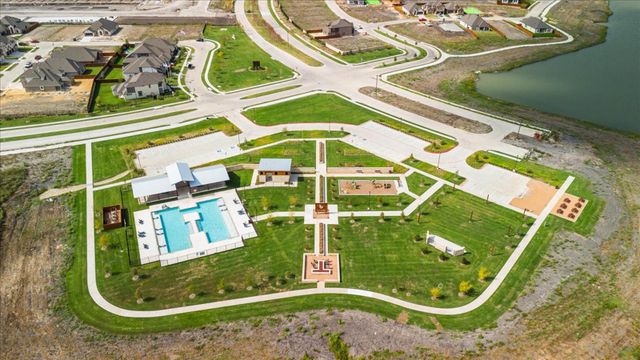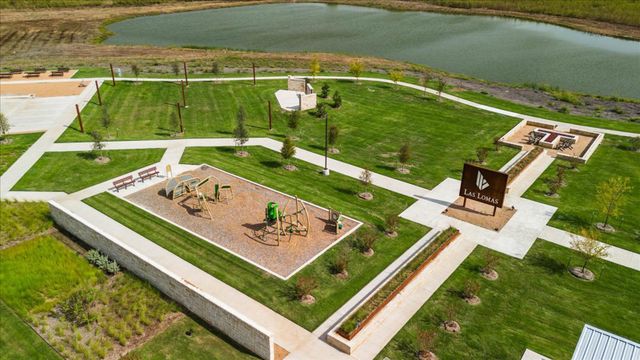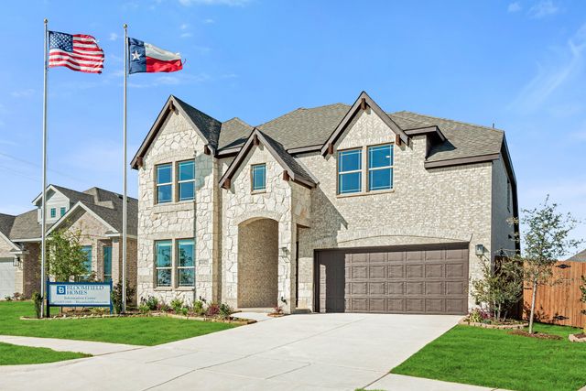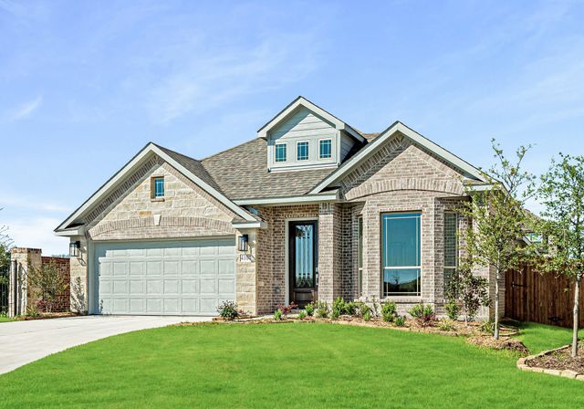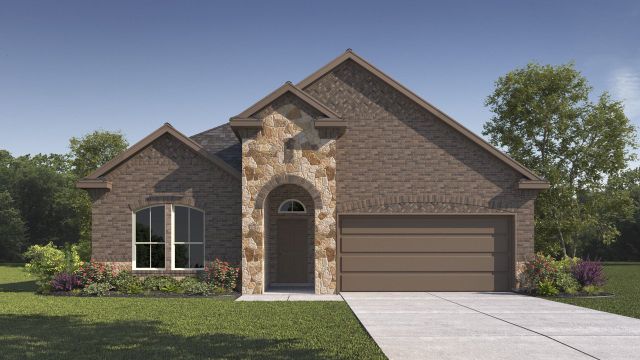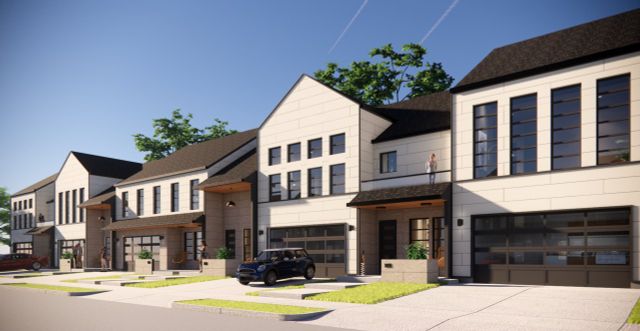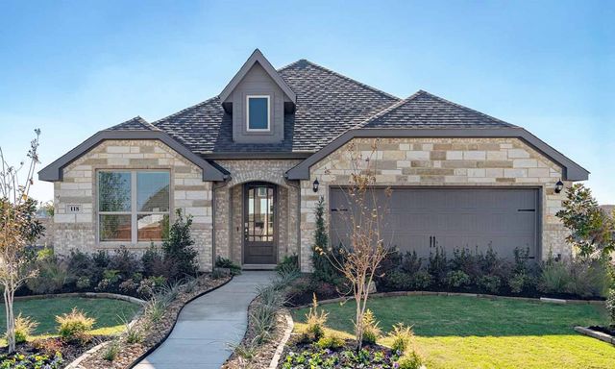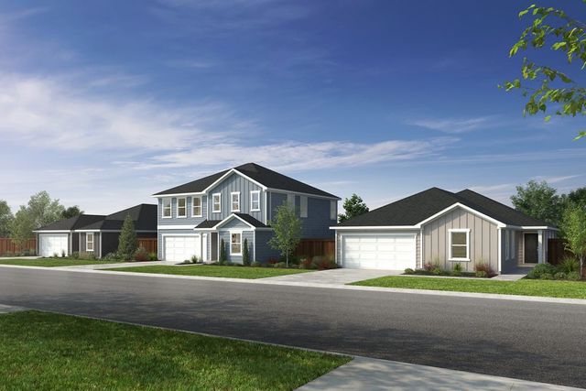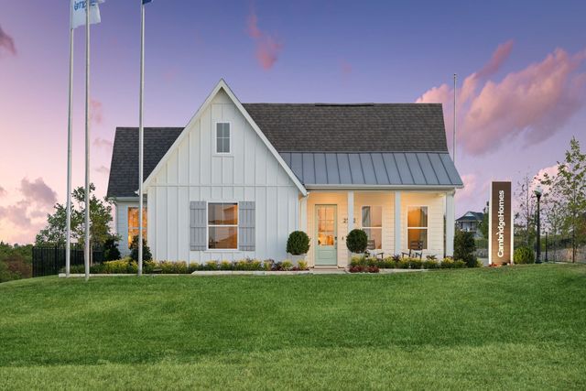Floor Plan
from $517,900
Sabana, 8888 Abner Road, Terrell, TX 75161
4 bd · 3.5 ba · 2 stories · 2,635 sqft
from $517,900
Home Highlights
Garage
Attached Garage
Walk-In Closet
Primary Bedroom Downstairs
Utility/Laundry Room
Dining Room
Family Room
Porch
Patio
Loft
Mudroom
Flex Room
Playground
Plan Description
Coming in at 2,635 square feet, the Sabana plan is a spacious, two-story layout that offers ample living space for families of all shapes and sizes. With four bedrooms, three-and-a-half bathrooms and sought-after features and finishes, the Sabana can be personalized to meet each homeowner’s specific needs. The covered front porch leads inside to a foyer, inviting you into the first floor of the home with a flex room right off the entrance. Stick with the standard flex room and closet or convert it into a study with french doors. Through the foyer you’ll find an open-concept living space, which includes the light-filled family room, dining area and gourmet kitchen. The kitchen features a large kitchen island, walk-in pantry and access to a mudroom with storage, separate laundry room, powder room and two or three car garage entrance. The family room features a grand corner fireplace, large windows and views of the covered back patio. A first-floor owner’s suite finishes off the main level, which includes a large bathroom with dual-sink vanity, water closet and spacious walk-in closet. The second floor of the Sabana opens up to a loft area that can be used as an informal living space or media room. Down the hall you’ll find two full bathrooms and three additional bedrooms with closets. There’s also a linen closet that can be optioned into an enclosed study area.
Plan Details
*Pricing and availability are subject to change.- Name:
- Sabana
- Garage spaces:
- 2
- Property status:
- Floor Plan
- Size:
- 2,635 sqft
- Stories:
- 2
- Beds:
- 4
- Baths:
- 3.5
Construction Details
- Builder Name:
- Riverside Homebuilders
Home Features & Finishes
- Garage/Parking:
- GarageAttached Garage
- Interior Features:
- Walk-In ClosetLoft
- Kitchen:
- Furnished Kitchen
- Laundry facilities:
- Laundry Facilities On Main LevelUtility/Laundry Room
- Property amenities:
- PatioPorch
- Rooms:
- Flex RoomPowder RoomMudroomDining RoomFamily RoomPrimary Bedroom Downstairs

Considering this home?
Our expert will guide your tour, in-person or virtual
Need more information?
Text or call (888) 486-2818
Oak Valley Community Details
Community Amenities
- Playground
- Park Nearby
- Walking, Jogging, Hike Or Bike Trails
Neighborhood Details
Terrell, Texas
Kaufman County 75161
Schools in Terrell Independent School District
- Grades PK-PKPublic
w h burnett elementary
1.9 mi921 s rockwall st
GreatSchools’ Summary Rating calculation is based on 4 of the school’s themed ratings, including test scores, student/academic progress, college readiness, and equity. This information should only be used as a reference. NewHomesMate is not affiliated with GreatSchools and does not endorse or guarantee this information. Please reach out to schools directly to verify all information and enrollment eligibility. Data provided by GreatSchools.org © 2024
Average Home Price in 75161
Getting Around
Air Quality
Taxes & HOA
- Tax Rate:
- 2.4%
- HOA fee:
- Does not require HOA dues
- HOA fee requirement:
- Mandatory
