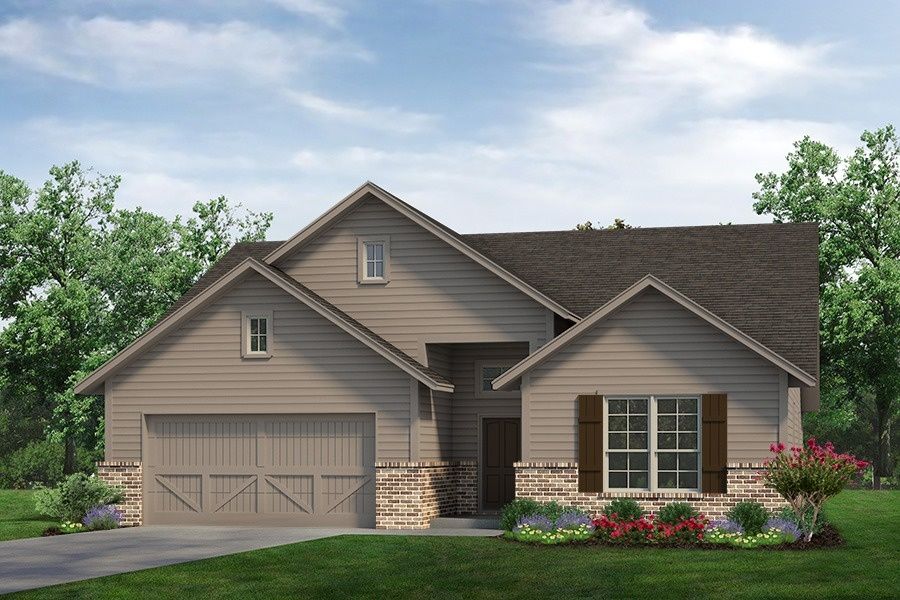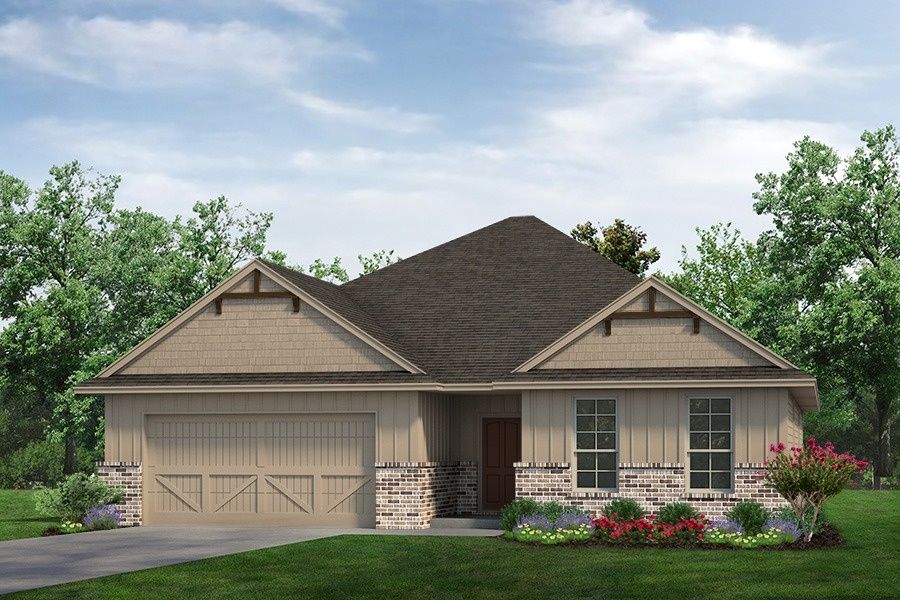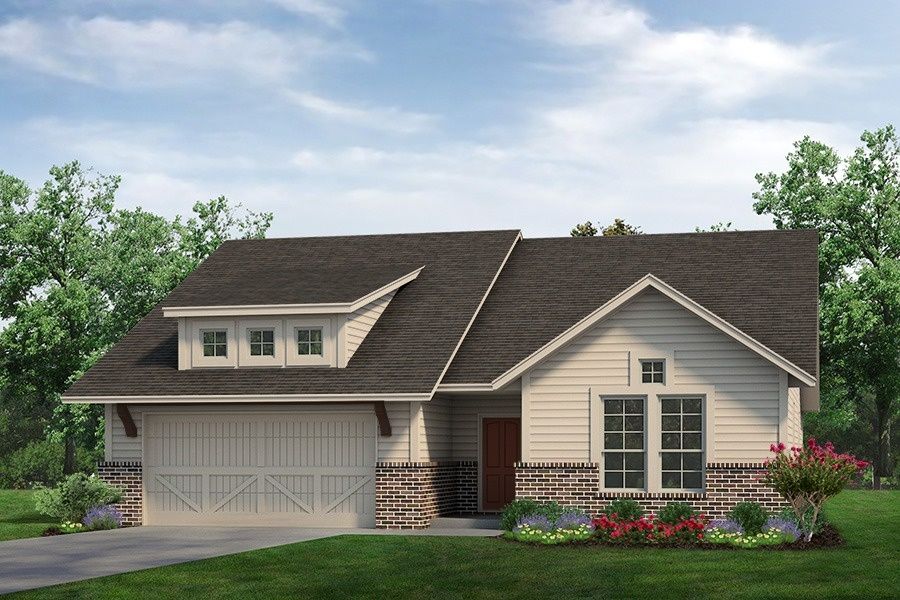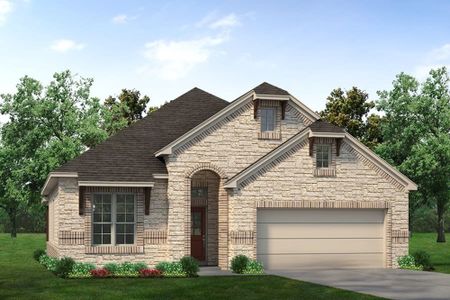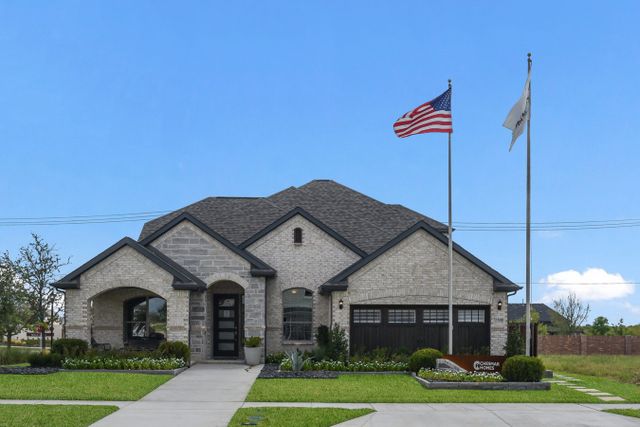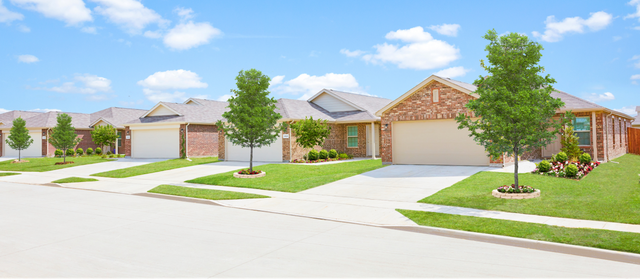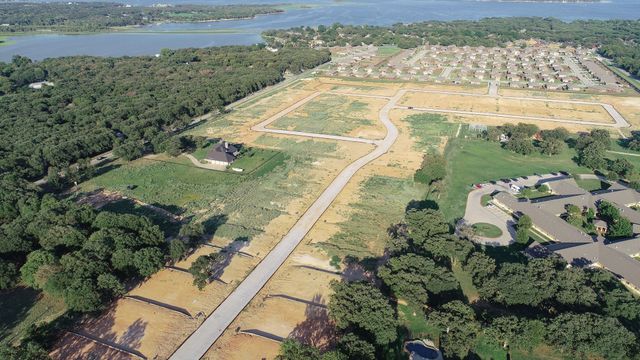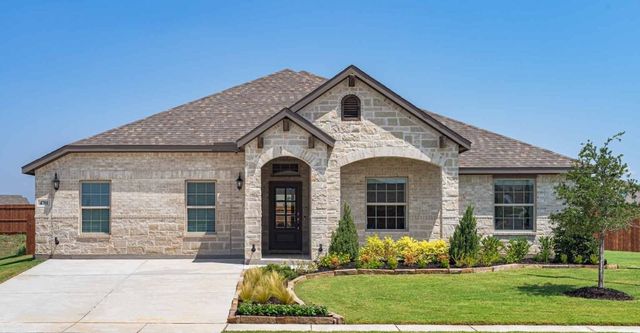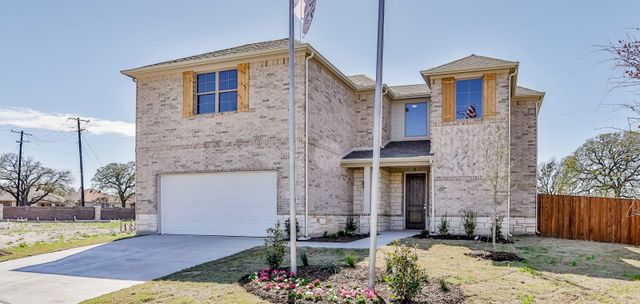Floor Plan
from $391,900
Bailey, 1400 Cedar Trail, Azle, TX 76020
3 bd · 2 ba · 1 story · 2,055 sqft
from $391,900
Home Highlights
Garage
Attached Garage
Walk-In Closet
Primary Bedroom Downstairs
Utility/Laundry Room
Dining Room
Family Room
Porch
Primary Bedroom On Main
Kitchen
Mudroom
Plan Description
The Bailey is sized to fit so many lifestyles—first-time homebuyer, the growing family, and anyone just looking for enough room to be comfortable. The 2,055-square-foot, single-level home design presents so many opportunities to create the home you want. Start with the exterior and choose from 3 elevations: Modern Farmhouse, Craftsman, or European. Step inside to a home that welcomes you with an open floor plan and 3 generously-sized bedrooms. The kitchen serves up ample prep space that includes a large center island. The pantry is like a room on its own, so you can stash everything you need for your culinary activity. The owner suite in the Bailey is an awe-inspiring space. Combine a huge bedroom that affords a sitting space with a walk-in closet/dressing room, and a owner's bath that gives both a soaking tub and step-in shower. The other 2 bedrooms share the second full bath in the home, with the laundry room separating those living spaces from your suite—whether or not you all equally share the laundry chore! Riverside Homebuilders includes many finishes in the Bailey, like a hall bench in the mudroom, granite countertops, and crown molding. If you’re looking for something around 2,000 square feet, live large in this home.
Plan Details
*Pricing and availability are subject to change.- Name:
- Bailey
- Garage spaces:
- 2
- Property status:
- Floor Plan
- Size:
- 2,055 sqft
- Stories:
- 1
- Beds:
- 3
- Baths:
- 2
Construction Details
- Builder Name:
- Riverside Homebuilders
Home Features & Finishes
- Appliances:
- Water Softener
- Garage/Parking:
- GarageAttached Garage
- Interior Features:
- Walk-In ClosetFoyerPantry
- Kitchen:
- Furnished Kitchen
- Laundry facilities:
- Utility/Laundry Room
- Property amenities:
- BasementPorch
- Rooms:
- Primary Bedroom On MainKitchenMudroomDining RoomFamily RoomOpen Concept FloorplanPrimary Bedroom Downstairs

Considering this home?
Our expert will guide your tour, in-person or virtual
Need more information?
Text or call (888) 486-2818
Lakeview Heights Community Details
Community Amenities
- Dining Nearby
- Park Nearby
- Walking, Jogging, Hike Or Bike Trails
- Entertainment
- Shopping Nearby
Neighborhood Details
Azle, Texas
Tarrant County 76020
Schools in Azle Independent School District
GreatSchools’ Summary Rating calculation is based on 4 of the school’s themed ratings, including test scores, student/academic progress, college readiness, and equity. This information should only be used as a reference. NewHomesMate is not affiliated with GreatSchools and does not endorse or guarantee this information. Please reach out to schools directly to verify all information and enrollment eligibility. Data provided by GreatSchools.org © 2024
Average Home Price in 76020
Getting Around
Air Quality
Noise Level
87
50Calm100
A Soundscore™ rating is a number between 50 (very loud) and 100 (very quiet) that tells you how loud a location is due to environmental noise.
Taxes & HOA
- Tax Rate:
- 2.5%
- HOA Name:
- Prestige Star Management
- HOA fee:
- $400/annual
- HOA fee requirement:
- Mandatory
