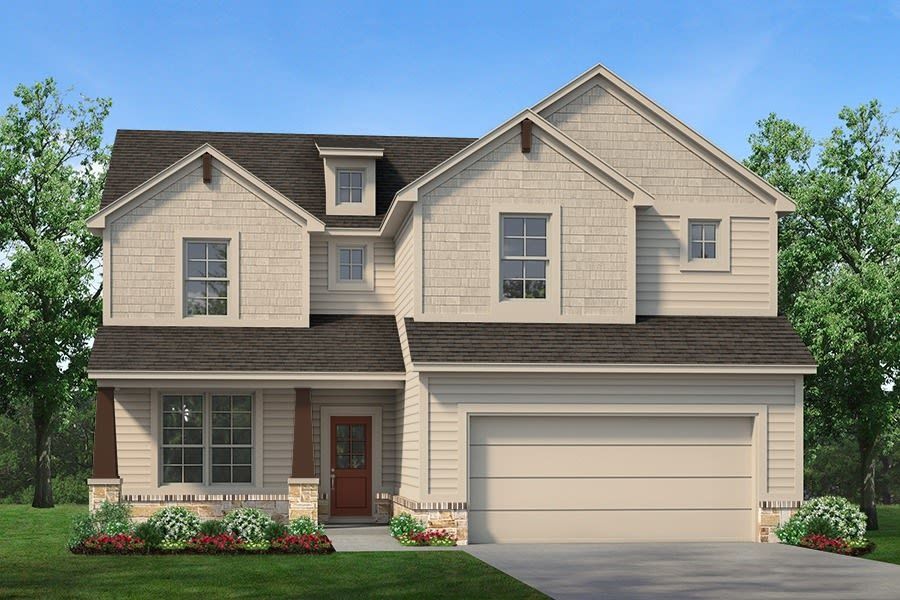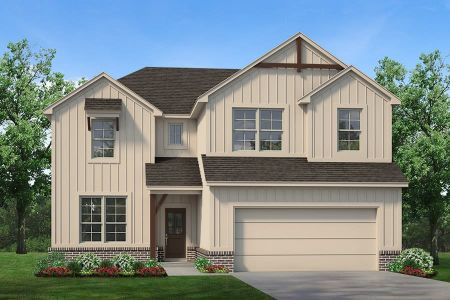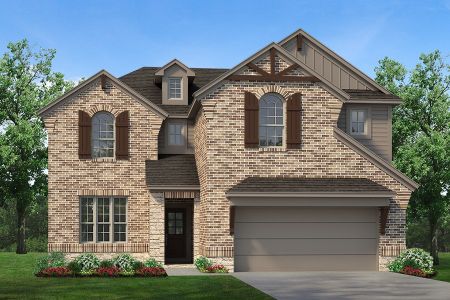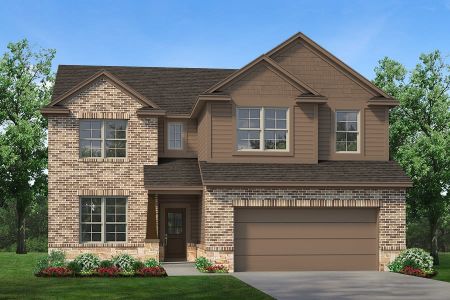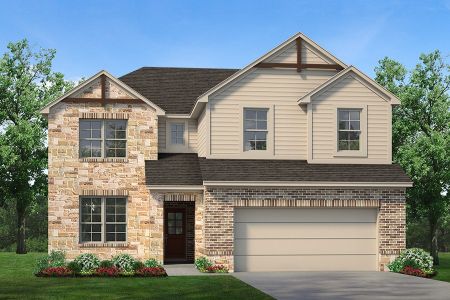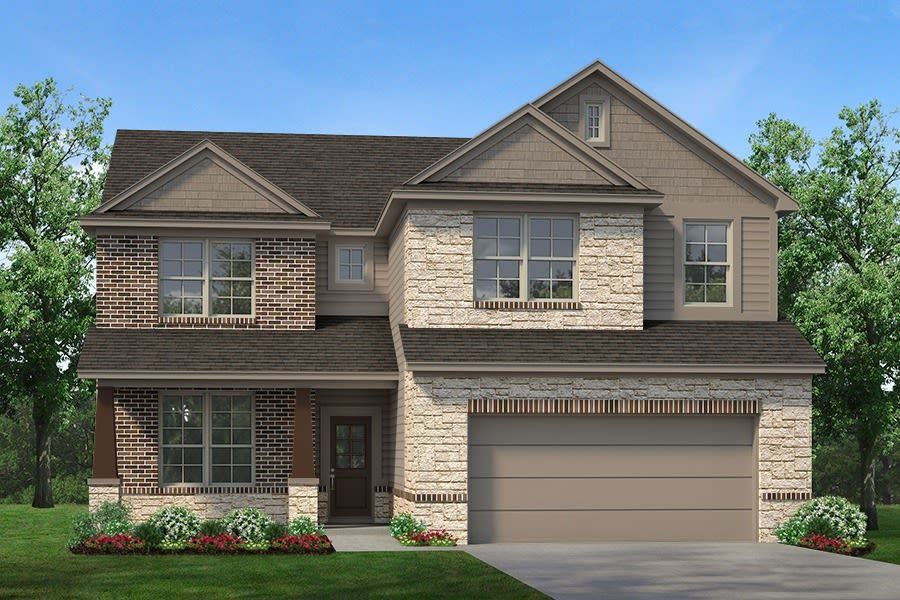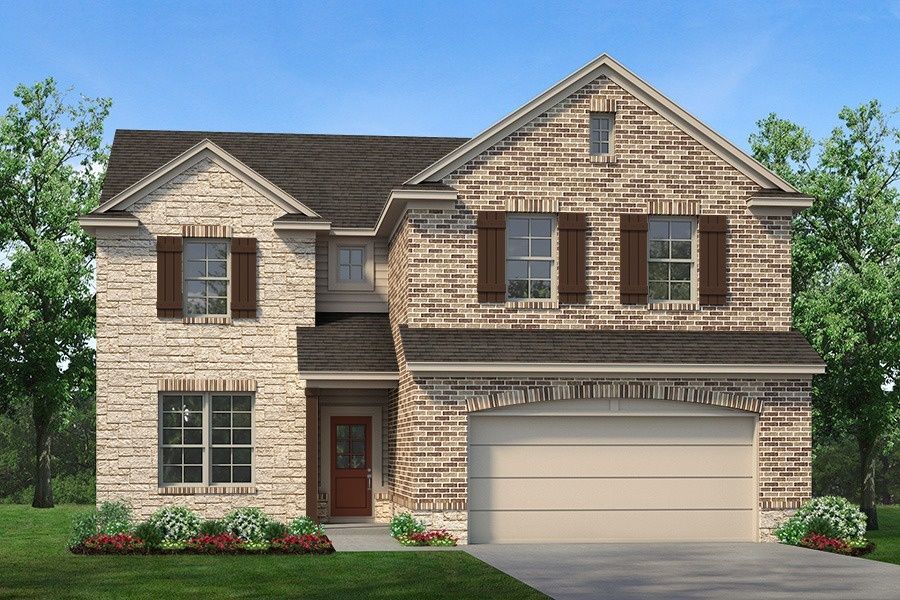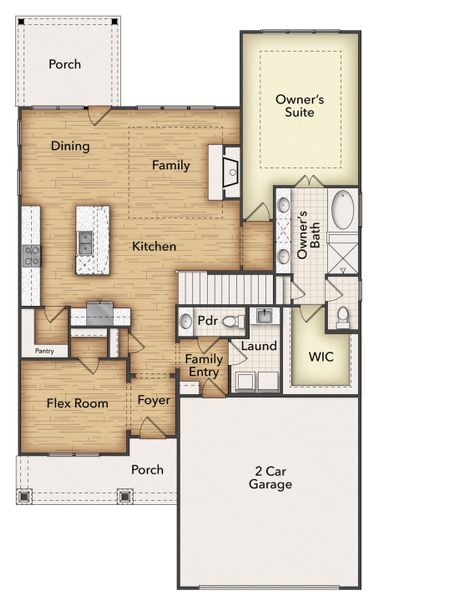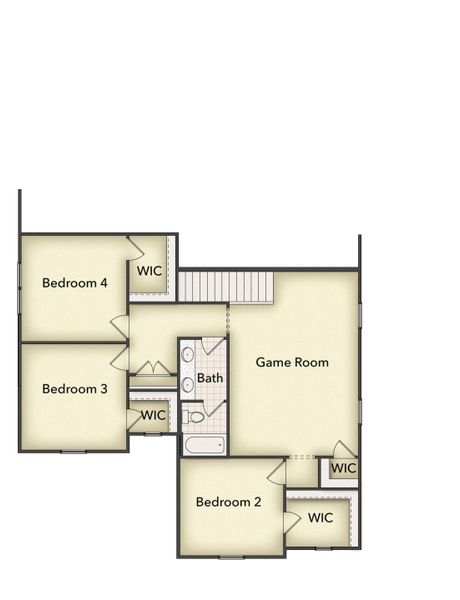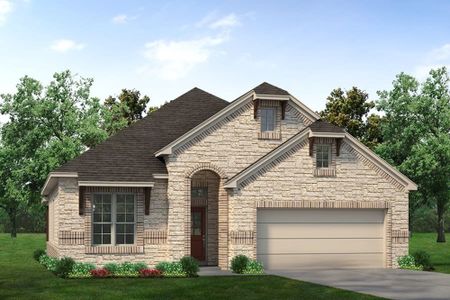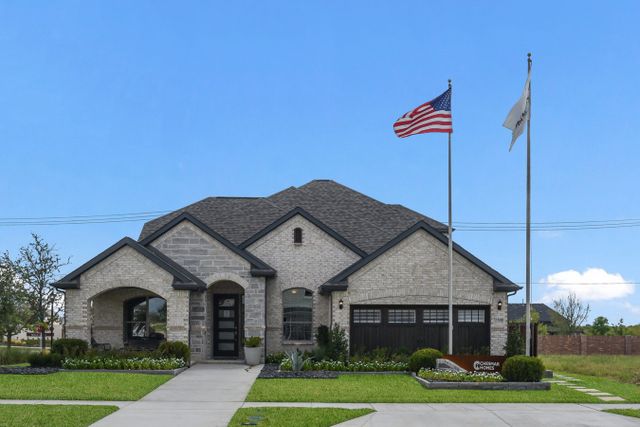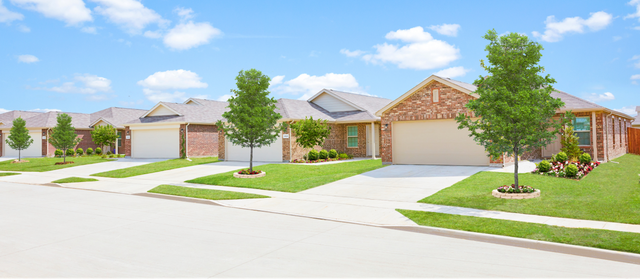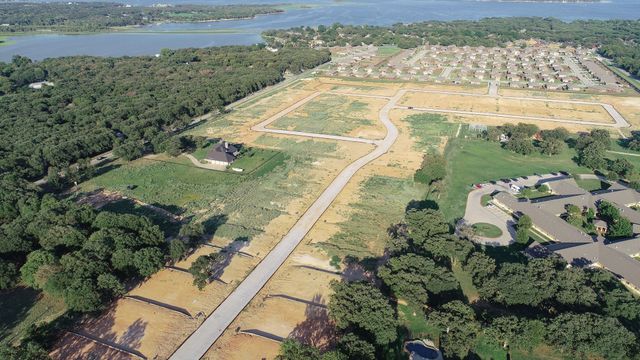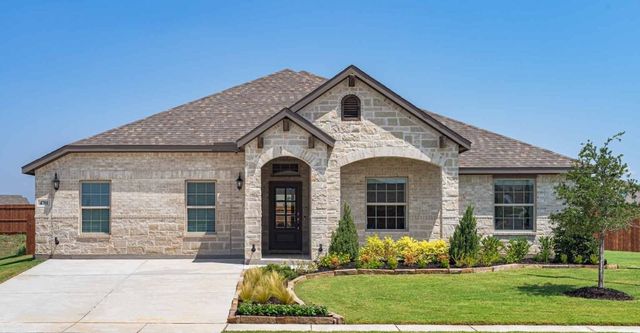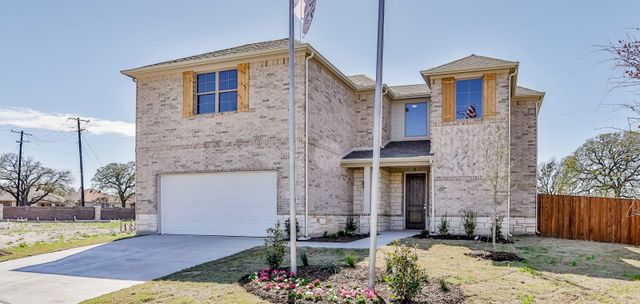Floor Plan
from $451,900
Navasota, 1400 Cedar Trail, Azle, TX 76020
4 bd · 2.5 ba · 2 stories · 2,669 sqft
from $451,900
Home Highlights
Garage
Attached Garage
Walk-In Closet
Primary Bedroom Downstairs
Utility/Laundry Room
Dining Room
Family Room
Porch
Patio
Kitchen
Game Room
Mudroom
Flex Room
Plan Description
Our new 2-story floor plan will have you wondering how you lived so long without all this space. The 4-bedroom, 2.5-bathroom home offers designated space for living, winding down, working and, of course, sleeping. The perfect place for a family with pre-teens and teenagers eager to have their own retreat, the Navasota design invites a plethora of options. Entering the foyer from the front porch, you’ll be greeted by a flex room on your left. This space could function as a home office for the aspiring entrepreneur or a study space for kids working on homework. Continuing on, an L-shape kitchen is situated in the corner of an open floor plan. Extended countertops, walk-in pantry, and large island create a great layout for holiday dinners. The seamlessly connected dining and family room reflect the desirable open concept, which means you’ll never be left out of the conversation. At the end of a long day of gathering and celebration, escape to your haven in the owner’s suite, tucked strategically in the back corner. This room has ample amounts of natural lighting and double doors into the bathroom for added luxury. Entering this bathroom is like walking into a spa with a private water closet, tub, and extended dual vanity. At the end of this long galley lies a dream closet for any shopaholic and shoe lover. Sharing won’t be a problem with plenty of room for his-and-hers clothing. Venturing to the second floor, you will enter into an open game room. This could be the cool hangout spot amongst your teens and their friends by adding a flat screen, pool table, and great lounge furniture. Three equally sized rooms and four walk-in closets mean everyone will have their own space, including your guests. Enjoy everything this two-story floor plan has to offer and start planning your get-togethers now!
Plan Details
*Pricing and availability are subject to change.- Name:
- Navasota
- Garage spaces:
- 2
- Property status:
- Floor Plan
- Size:
- 2,669 sqft
- Stories:
- 2
- Beds:
- 4
- Baths:
- 2.5
Construction Details
- Builder Name:
- Riverside Homebuilders
Home Features & Finishes
- Appliances:
- Water Softener
- Garage/Parking:
- GarageAttached Garage
- Interior Features:
- Walk-In ClosetFoyerPantry
- Laundry facilities:
- Laundry Facilities On Main LevelUtility/Laundry Room
- Property amenities:
- PatioPorch
- Rooms:
- Flex RoomKitchenPowder RoomGame RoomMudroomDining RoomFamily RoomOpen Concept FloorplanPrimary Bedroom Downstairs

Considering this home?
Our expert will guide your tour, in-person or virtual
Need more information?
Text or call (888) 486-2818
Lakeview Heights Community Details
Community Amenities
- Dining Nearby
- Park Nearby
- Walking, Jogging, Hike Or Bike Trails
- Entertainment
- Shopping Nearby
Neighborhood Details
Azle, Texas
Tarrant County 76020
Schools in Azle Independent School District
GreatSchools’ Summary Rating calculation is based on 4 of the school’s themed ratings, including test scores, student/academic progress, college readiness, and equity. This information should only be used as a reference. NewHomesMate is not affiliated with GreatSchools and does not endorse or guarantee this information. Please reach out to schools directly to verify all information and enrollment eligibility. Data provided by GreatSchools.org © 2024
Average Home Price in 76020
Getting Around
Air Quality
Noise Level
87
50Calm100
A Soundscore™ rating is a number between 50 (very loud) and 100 (very quiet) that tells you how loud a location is due to environmental noise.
Taxes & HOA
- Tax Rate:
- 2.5%
- HOA Name:
- Prestige Star Management
- HOA fee:
- $400/annual
- HOA fee requirement:
- Mandatory
