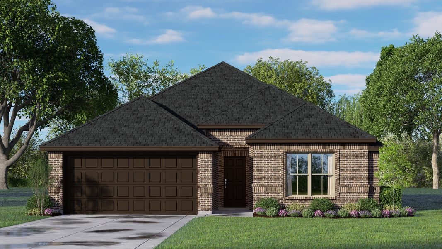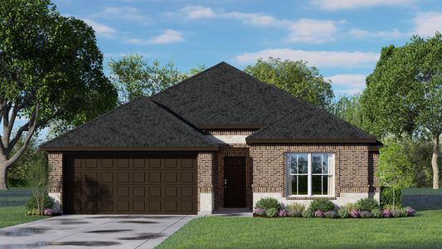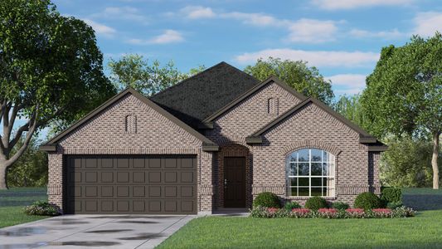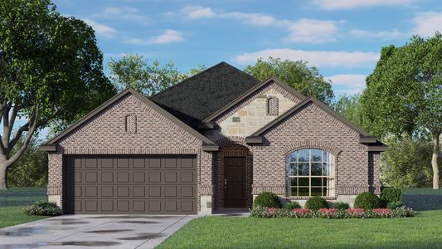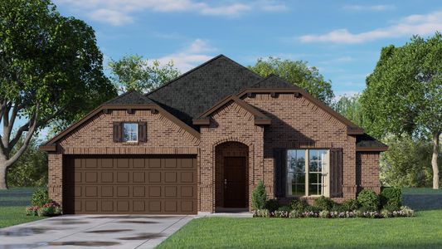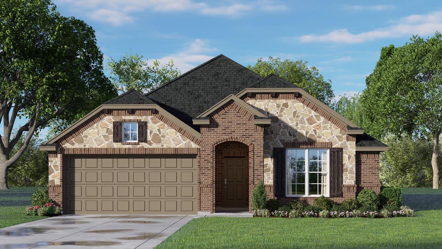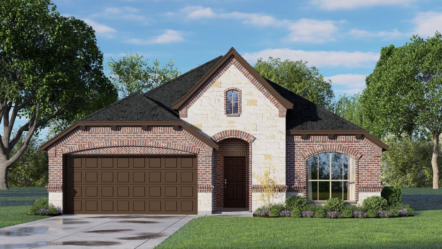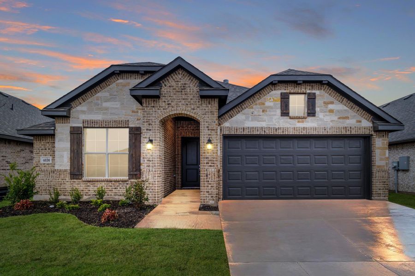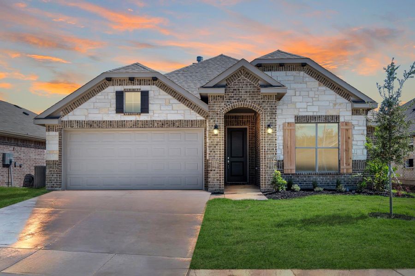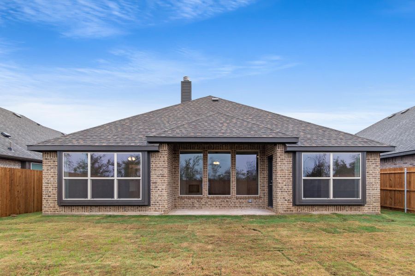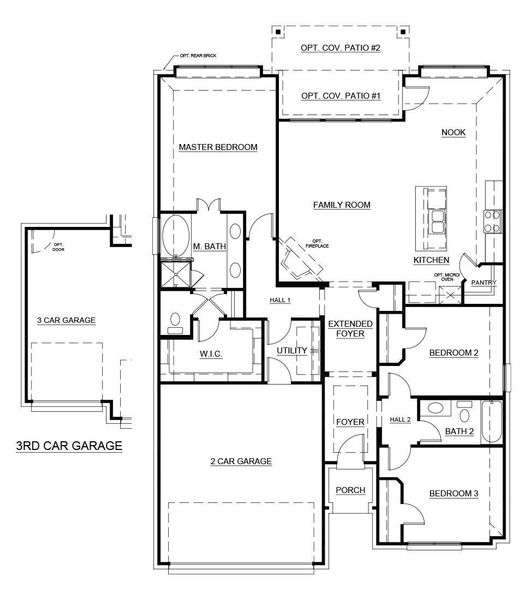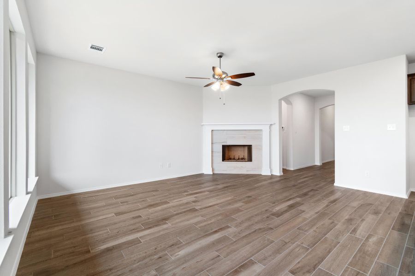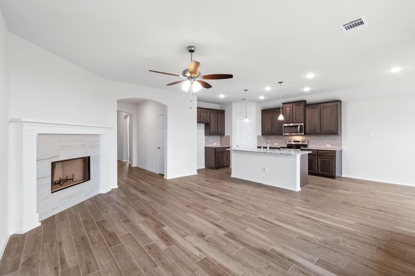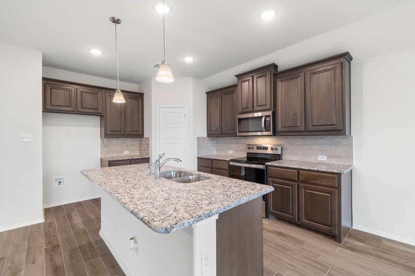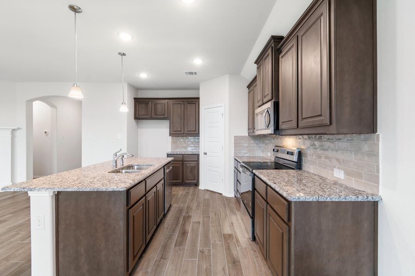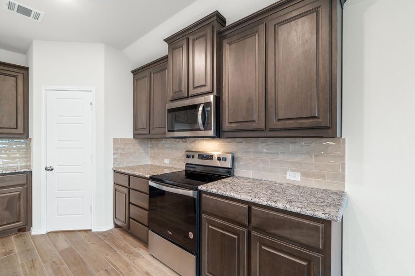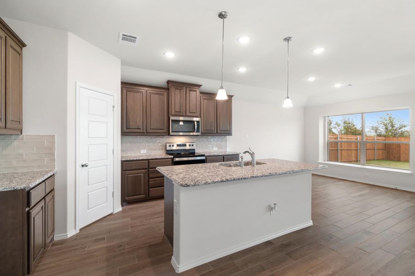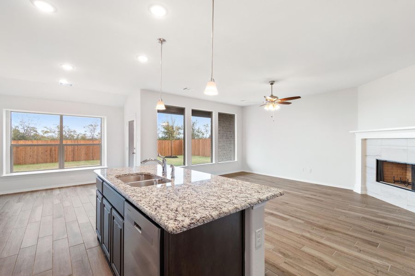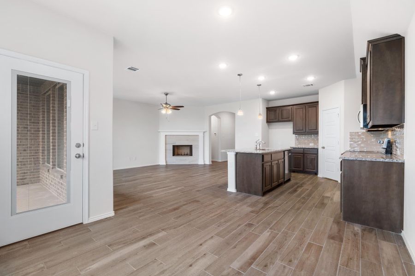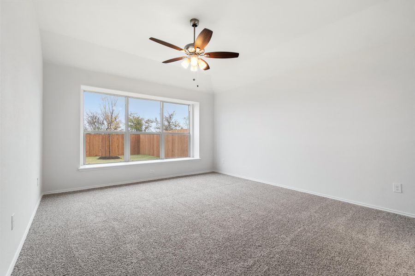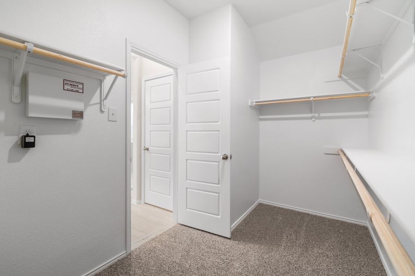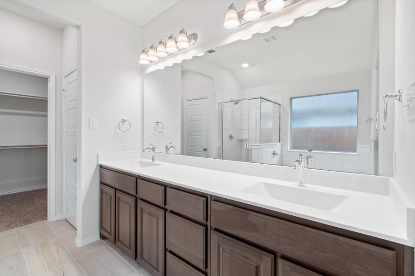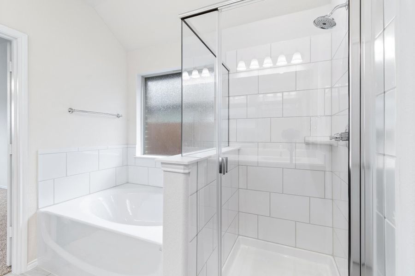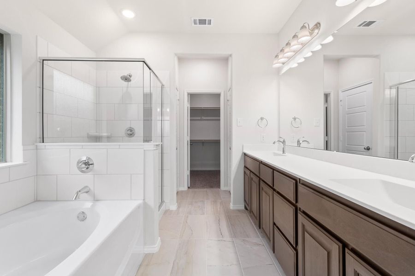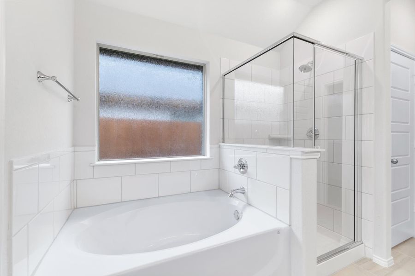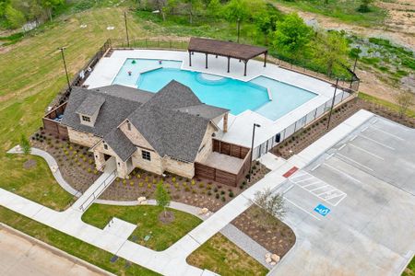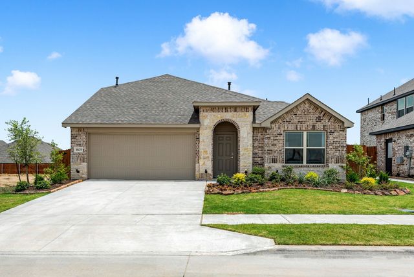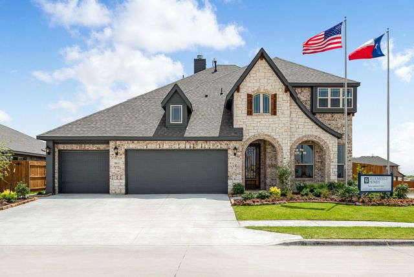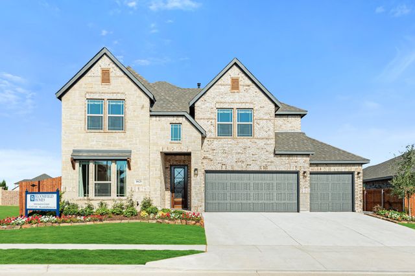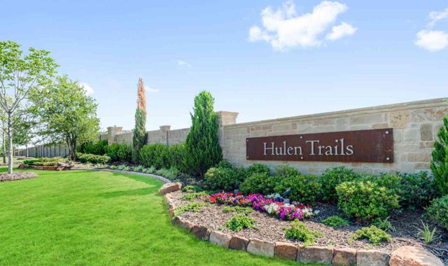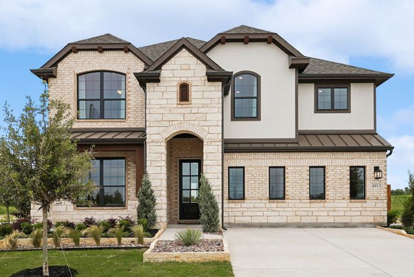Floor Plan
Lowered rates
Closing costs covered
from $350,990
Concept 1660, 10620 Moss Cove Drive, Fort Worth, TX 76036
3 bd · 2 ba · 1 story · 1,660 sqft
Lowered rates
Closing costs covered
from $350,990
Home Highlights
Garage
Attached Garage
Walk-In Closet
Primary Bedroom Downstairs
Utility/Laundry Room
Dining Room
Family Room
Porch
Patio
Primary Bedroom On Main
Kitchen
Energy Efficient
Community Pool
Playground
Club House
Plan Description
Welcome to this versatile three-bedroom home, featuring a spacious, open layout with quality finishes and customizable options. The kitchen features a walk-in pantry, quality appliances and an oversized island. Opt for a fireplace in the family room for coziness. The primary suite boasts a stylish walk-through bathroom and walk-in closet. Bedrooms two and three share a modern bathroom.
Plan Details
*Pricing and availability are subject to change.- Name:
- Concept 1660
- Garage spaces:
- 2
- Property status:
- Floor Plan
- Size:
- 1,660 sqft
- Stories:
- 1
- Beds:
- 3
- Baths:
- 2
Construction Details
- Builder Name:
- Landsea Homes
Home Features & Finishes
- Garage/Parking:
- GarageAttached Garage
- Interior Features:
- Walk-In Closet
- Laundry facilities:
- Laundry Facilities In HallUtility/Laundry Room
- Property amenities:
- PatioPorch
- Rooms:
- Primary Bedroom On MainKitchenDining RoomFamily RoomOpen Concept FloorplanPrimary Bedroom Downstairs

Considering this home?
Our expert will guide your tour, in-person or virtual
Need more information?
Text or call (888) 486-2818
Hulen Trails Community Details
Community Amenities
- Dining Nearby
- Energy Efficient
- Playground
- Club House
- Sport Court
- Community Pool
- Park Nearby
- Amenity Center
- Community Pond
- Soccer Field
- Sport Facility
- Sidewalks Available
- Grocery Shopping Nearby
- Walking, Jogging, Hike Or Bike Trails
- Skate Park
- Recreational Facilities
- Entertainment
- Master Planned
- Shopping Nearby
- Surrounded By Trees
Neighborhood Details
Fort Worth, Texas
76036
Schools in Crowley Independent School District
GreatSchools’ Summary Rating calculation is based on 4 of the school’s themed ratings, including test scores, student/academic progress, college readiness, and equity. This information should only be used as a reference. NewHomesMate is not affiliated with GreatSchools and does not endorse or guarantee this information. Please reach out to schools directly to verify all information and enrollment eligibility. Data provided by GreatSchools.org © 2024
Average Home Price in 76036
Getting Around
Air Quality
Noise Level
85
50Calm100
A Soundscore™ rating is a number between 50 (very loud) and 100 (very quiet) that tells you how loud a location is due to environmental noise.
Taxes & HOA
- Tax Rate:
- 2.8%
- HOA Name:
- First Service Residential
- HOA fee:
- $450/annual
- HOA fee requirement:
- Mandatory
